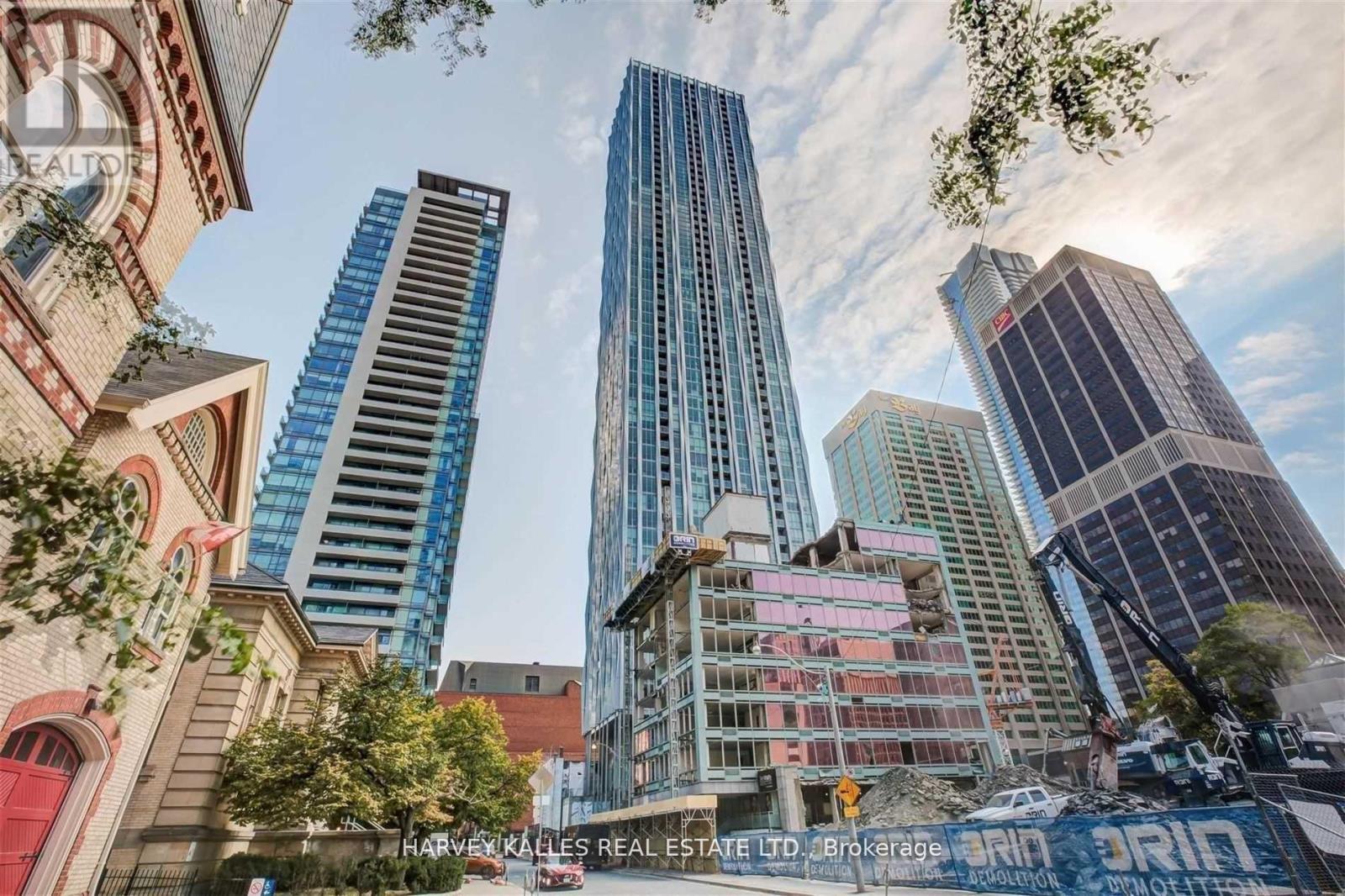$2,500.00 / monthly
5006 - 1 YORKVILLE AVENUE, Toronto (Annex), Ontario, M4W1L1, Canada Listing ID: C12052912| Bathrooms | Bedrooms | Property Type |
|---|---|---|
| 1 | 1 | Single Family |
Living La Vida Loca! Urban Chic Condo-Prime Yorkville-Steps To Designer Boutiques, Restaurants, Entertainment, Transit & U Of T. This Slick One Bedroom Suite Boasts A Stunning Unobstructed View From The 50th Floor & Includes A Locker! Great Flow 475 Sf Floor Plan - 9 Ft Ceilings, Upgraded Glass Backsplash, Upgraded Lighting & Pot Lights, Quartz Counters, Frameless Mirrored Closet, Custom Window Covers, Floor To Ceiling Windows & Open Balcony! (Parking Available at An Additional Cost) (id:31565)

Paul McDonald, Sales Representative
Paul McDonald is no stranger to the Toronto real estate market. With over 21 years experience and having dealt with every aspect of the business from simple house purchases to condo developments, you can feel confident in his ability to get the job done.Room Details
| Level | Type | Length | Width | Dimensions |
|---|---|---|---|---|
| Main level | Living room | 7.42 m | 2.74 m | 7.42 m x 2.74 m |
| Main level | Dining room | 7.42 m | 2.74 m | 7.42 m x 2.74 m |
| Main level | Kitchen | 7.42 m | 2.74 m | 7.42 m x 2.74 m |
| Main level | Primary Bedroom | 3.2 m | 2.74 m | 3.2 m x 2.74 m |
| Main level | Bathroom | na | na | Measurements not available |
| Main level | Laundry room | na | na | Measurements not available |
Additional Information
| Amenity Near By | Hospital, Park, Public Transit |
|---|---|
| Features | Balcony |
| Maintenance Fee | |
| Maintenance Fee Payment Unit | |
| Management Company | First Service Residential |
| Ownership | Condominium/Strata |
| Parking |
|
| Transaction | For rent |
Building
| Bathroom Total | 1 |
|---|---|
| Bedrooms Total | 1 |
| Bedrooms Above Ground | 1 |
| Age | New building |
| Amenities | Security/Concierge, Exercise Centre, Sauna, Storage - Locker |
| Appliances | Cooktop, Dryer, Hood Fan, Microwave, Oven, Washer, Refrigerator |
| Cooling Type | Central air conditioning |
| Exterior Finish | Concrete |
| Fireplace Present | |
| Fire Protection | Security guard |
| Flooring Type | Laminate, Ceramic |
| Heating Fuel | Natural gas |
| Heating Type | Forced air |
| Type | Apartment |























