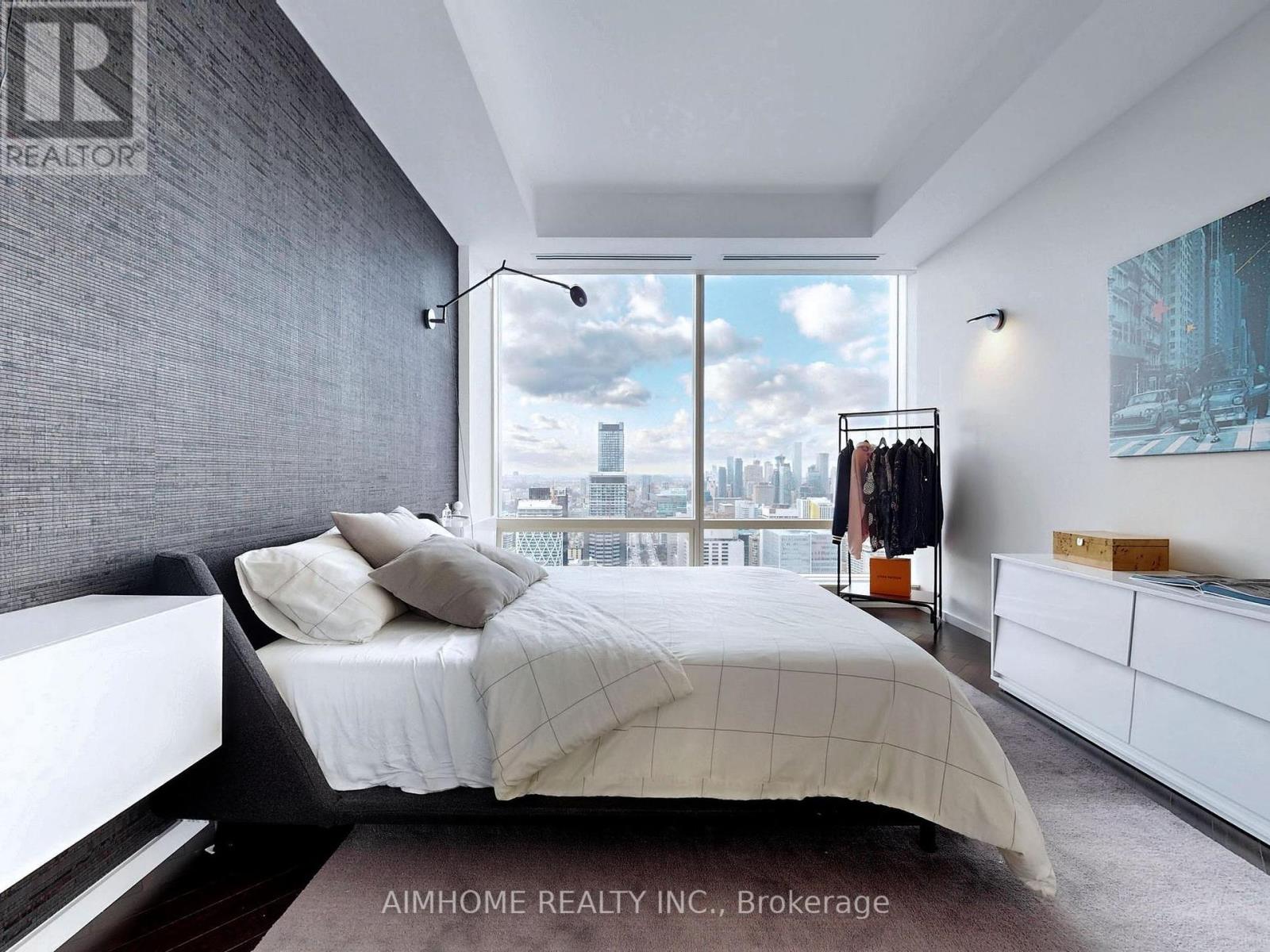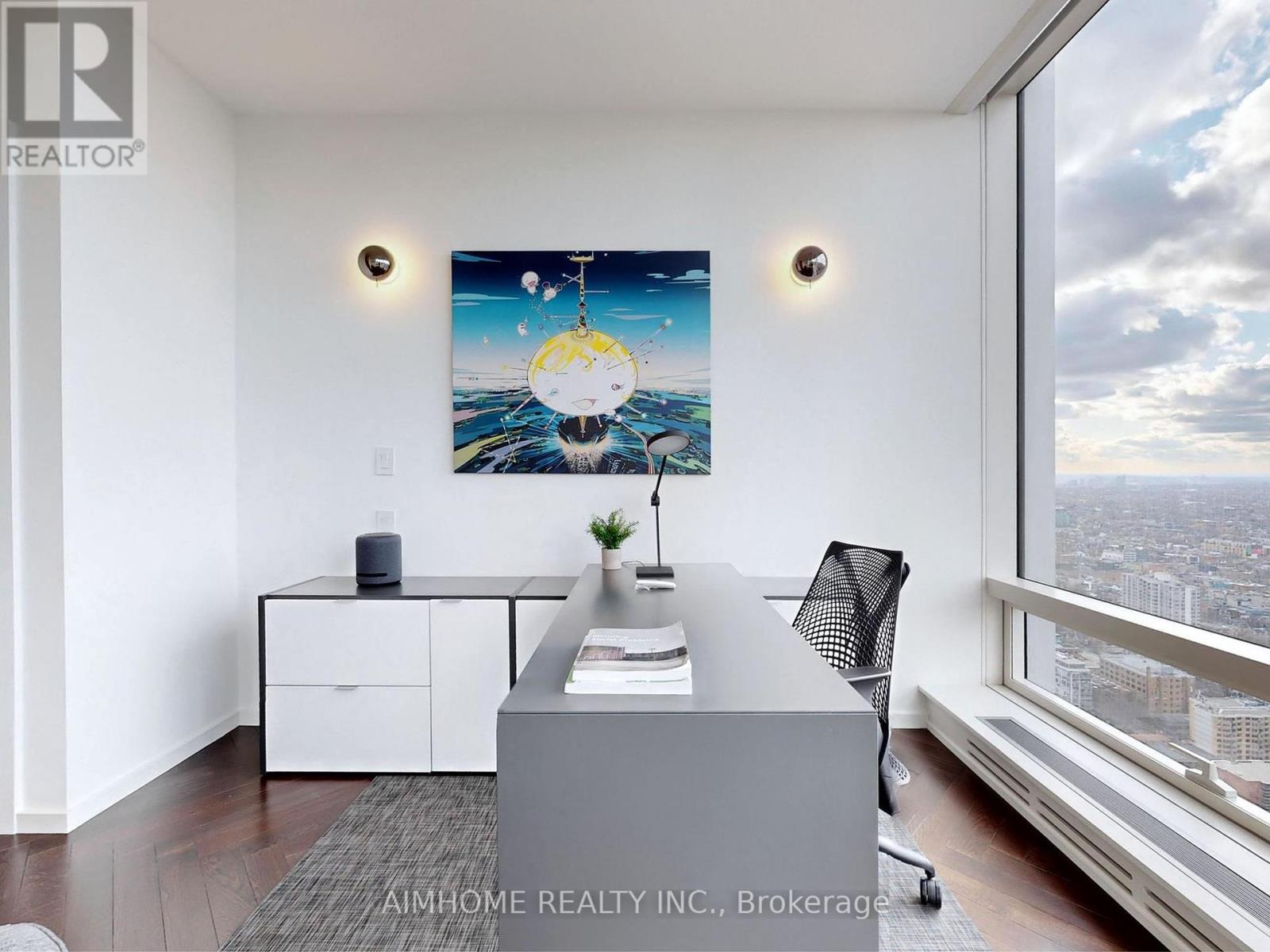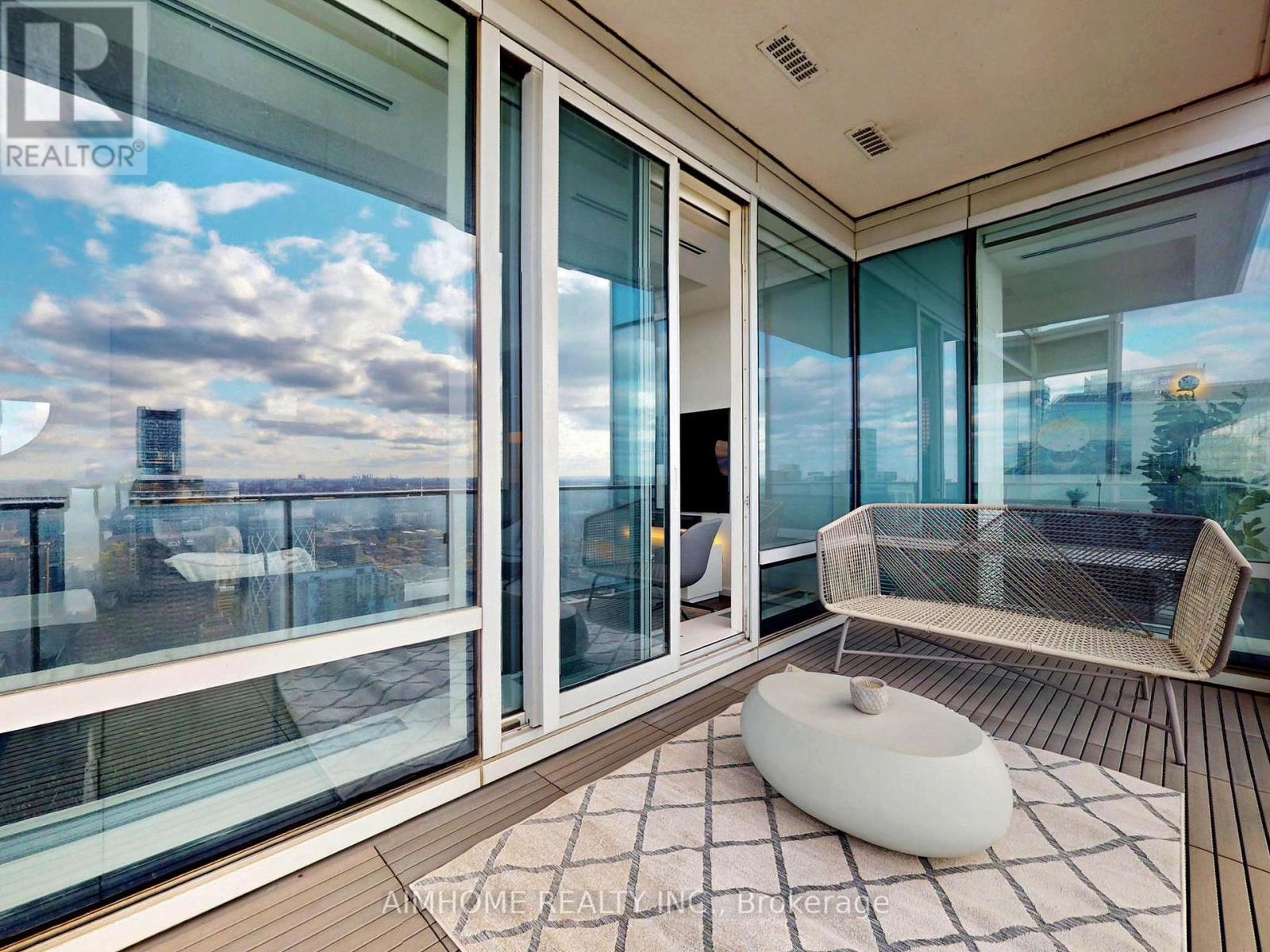$2,950,000.00
5004 - 180 UNIVERSITY AVENUE, Toronto (Bay Street Corridor), Ontario, M5H0A2, Canada Listing ID: C9009117| Bathrooms | Bedrooms | Property Type |
|---|---|---|
| 3 | 3 | Single Family |
Welcome to opulence at Shangri-La Toronto. Exclusive Private Estate suite offers luxury finishes & panoramic skyline views. Meticulously designed interior w/herringbone hardwood. Two Bed & Den Suite Above The Shangri-La Hotel In The Heart Of Downtown Toronto. 1900 Sq.Ft. Of Living Space With 10-Foot Ceilings Floor to Celing Windows and Unobstructed Views Of The City. High End Finishes Throughout The Suite. Outdoor Balcony With unobstructed forever view. The Large Primary Bedroom has Five-Piece Ensuite Washroom And Walk-In Closet With Custom Built-Ins. Second Bedroom includes A Private Three-Piece Ensuite And North Views. Unit has A Private Den With Sliding Doors. 2 Parking Spots.
Built-in Fridge; Built-in Wine Fridge; Gas Cooktop; Dishwasher; Built-in Oven; Washer & Dryer; Existing Blinds; All ELFs (id:31565)

Paul McDonald, Sales Representative
Paul McDonald is no stranger to the Toronto real estate market. With over 21 years experience and having dealt with every aspect of the business from simple house purchases to condo developments, you can feel confident in his ability to get the job done.| Amenity Near By | Hospital, Public Transit |
|---|---|
| Features | Balcony, Carpet Free |
| Maintenance Fee | 2130.52 |
| Maintenance Fee Payment Unit | Monthly |
| Management Company | Del Property Management |
| Ownership | Condominium/Strata |
| Parking |
|
| Transaction | For sale |
| Bathroom Total | 3 |
|---|---|
| Bedrooms Total | 3 |
| Bedrooms Above Ground | 2 |
| Bedrooms Below Ground | 1 |
| Amenities | Security/Concierge, Exercise Centre, Storage - Locker |
| Cooling Type | Central air conditioning |
| Fireplace Present | True |
| Half Bath Total | 1 |
| Heating Fuel | Natural gas |
| Heating Type | Forced air |
| Size Interior | 1799.9852 - 1998.983 sqft |
| Type | Apartment |









































