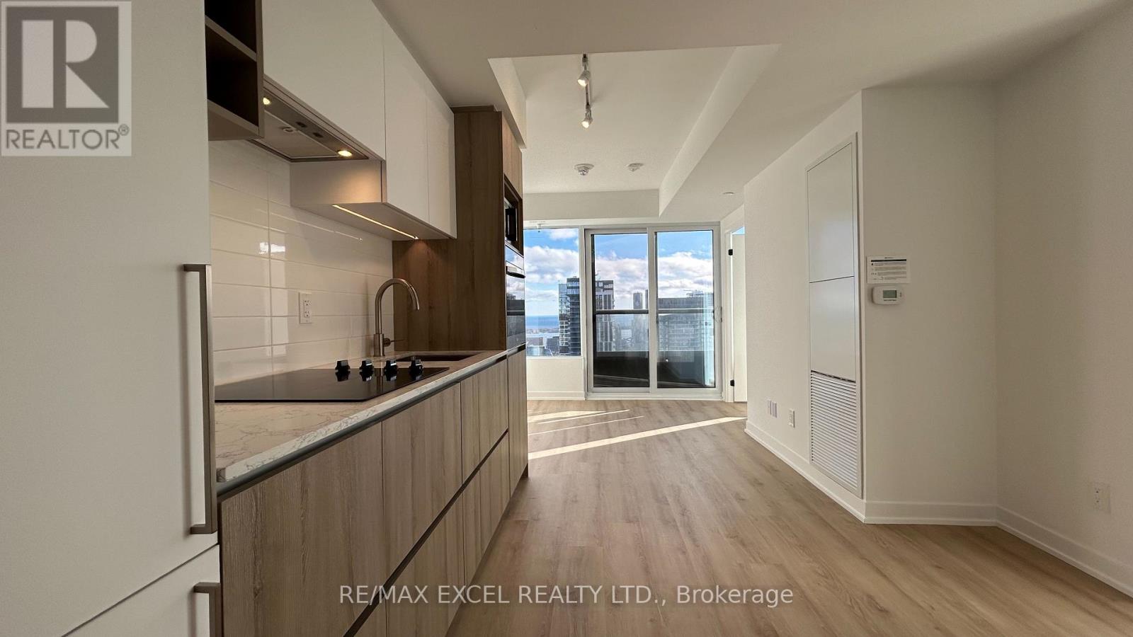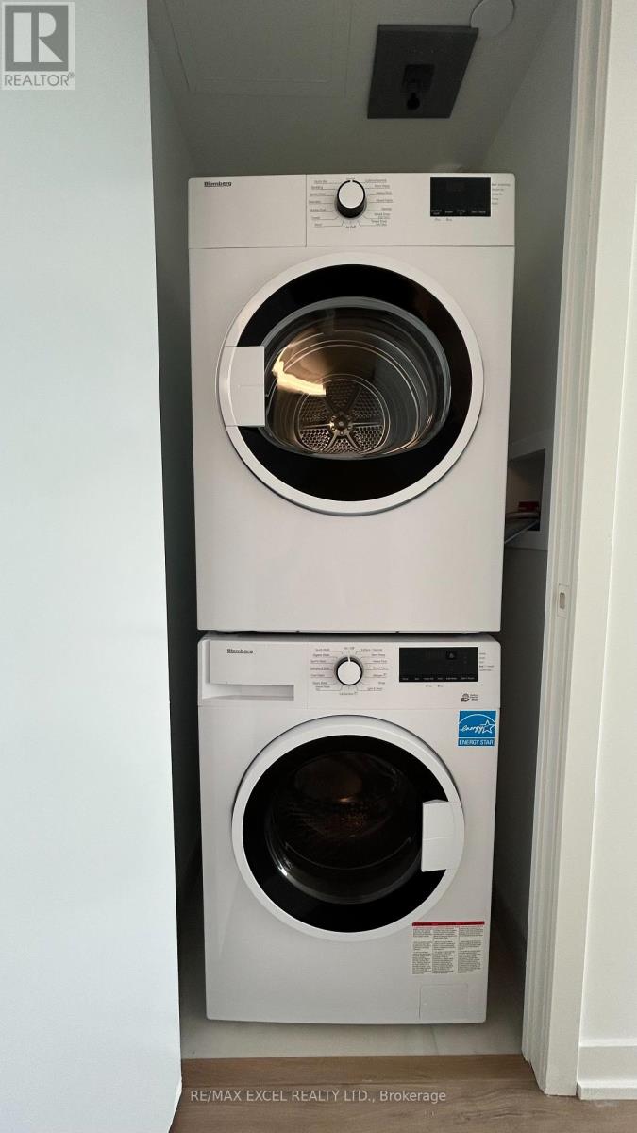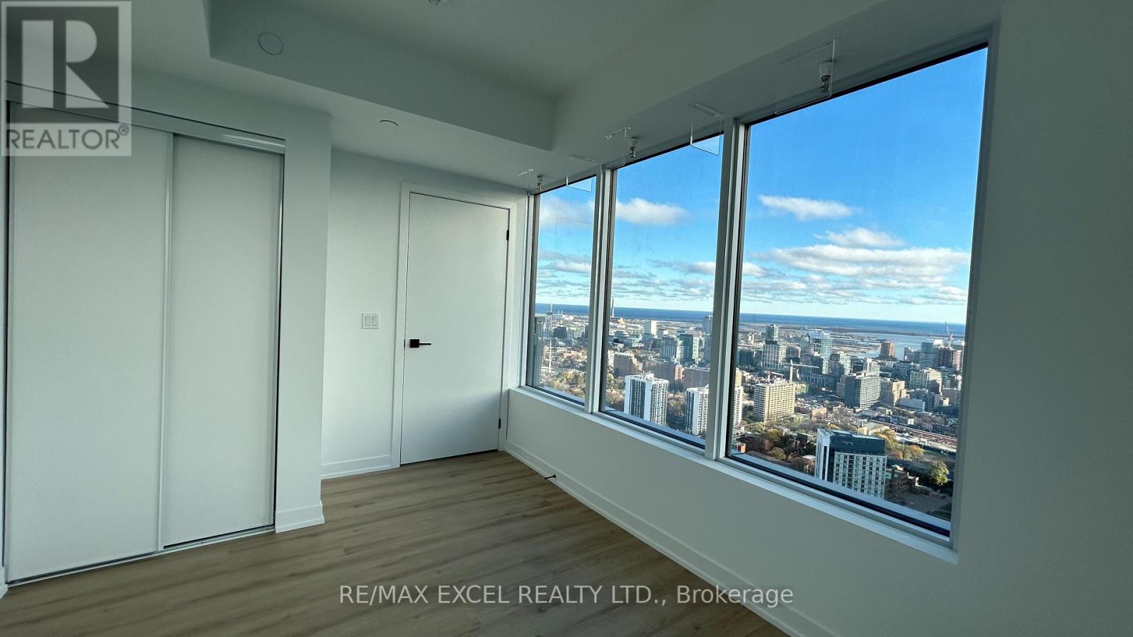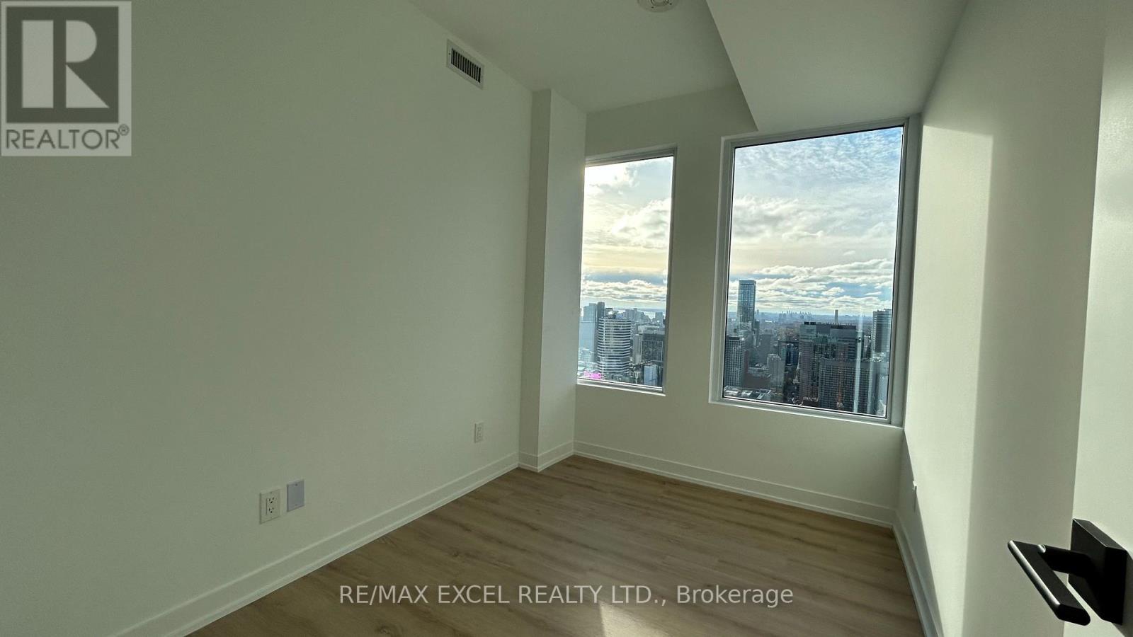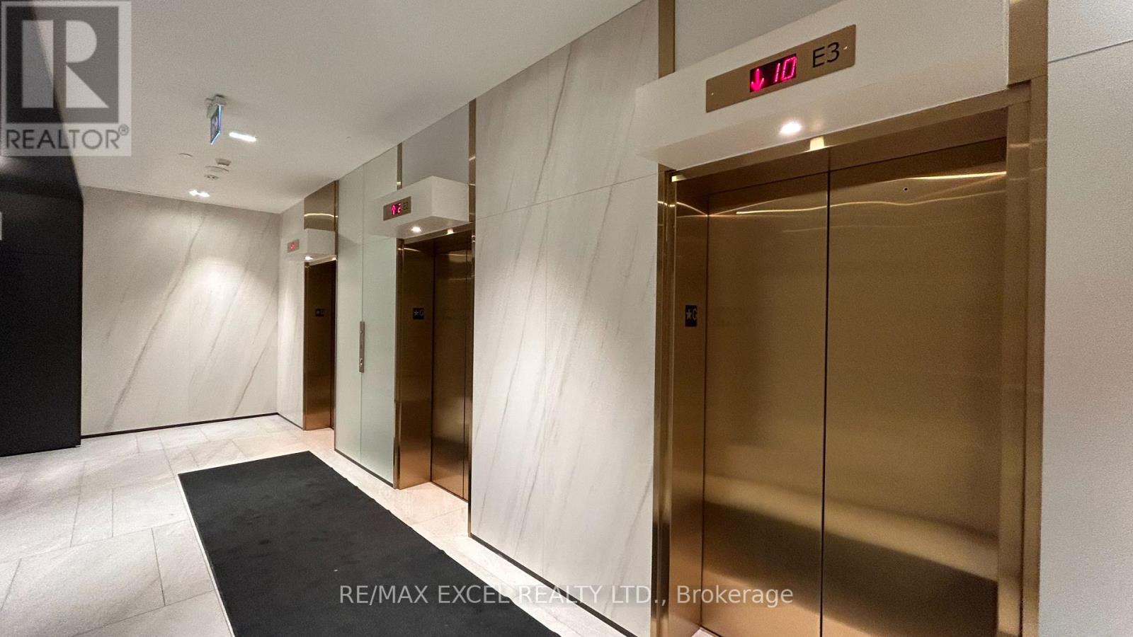$2,600.00 / monthly
5002 - 319 JARVIS STREET, Toronto (Church-Yonge Corridor), Ontario, M5B0C8, Canada Listing ID: C10423432| Bathrooms | Bedrooms | Property Type |
|---|---|---|
| 1 | 2 | Single Family |
Brand New One Bedroom + Den Unit Located At Prime Condo. Modern Design Kitchen With Luxury Brand B/I Appliances. Function Layout, Combine Living & Dining & Juliette Balcony . Large Corner Unit On High Floor Facing Southwest, Floor To Ceiling Windows Offering Ample Natural Light & A Great View Of Stunning City Skyline & Lake View. Large Size Den W/ Floor to Ceiling Window Which Can Be Used As A Second Bedroom/Office. Excellent Location At Church/Yonge Corridor. Walking Distance to Dundas/Queen St, Dundas St Subway Station. Toronto Metropolitan, George Brown, UT, OCAD, Dundas SQ. Door Steps w/Lots of Restaurants, Shoppings, Grocery.
Fridge, Cooking Top, Hood Fan, Oven, Microwave, Washer and Dryer, built-in dishwasher (id:31565)

Paul McDonald, Sales Representative
Paul McDonald is no stranger to the Toronto real estate market. With over 21 years experience and having dealt with every aspect of the business from simple house purchases to condo developments, you can feel confident in his ability to get the job done.Room Details
| Level | Type | Length | Width | Dimensions |
|---|---|---|---|---|
| Flat | Living room | 2.87 m | 2.69 m | 2.87 m x 2.69 m |
| Flat | Dining room | 2 m | 2.69 m | 2 m x 2.69 m |
| Flat | Kitchen | 3.05 m | 2.49 m | 3.05 m x 2.49 m |
| Flat | Primary Bedroom | 2.64 m | 3.61 m | 2.64 m x 3.61 m |
| Flat | Den | 2.18 m | 3.1 m | 2.18 m x 3.1 m |
Additional Information
| Amenity Near By | |
|---|---|
| Features | Balcony, Carpet Free |
| Maintenance Fee | |
| Maintenance Fee Payment Unit | |
| Management Company | 360 Community Management Ltd |
| Ownership | Condominium/Strata |
| Parking |
|
| Transaction | For rent |
Building
| Bathroom Total | 1 |
|---|---|
| Bedrooms Total | 2 |
| Bedrooms Above Ground | 1 |
| Bedrooms Below Ground | 1 |
| Amenities | Security/Concierge, Exercise Centre, Party Room, Visitor Parking |
| Cooling Type | Central air conditioning |
| Exterior Finish | Concrete |
| Fireplace Present | |
| Flooring Type | Laminate |
| Foundation Type | Concrete |
| Size Interior | 499.9955 - 598.9955 sqft |
| Type | Apartment |







