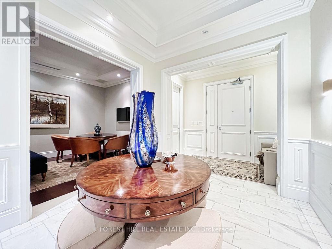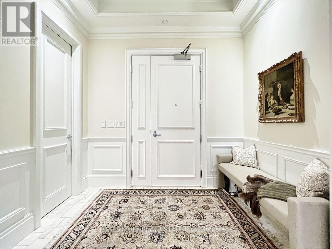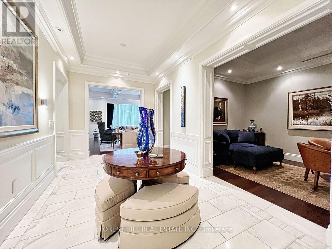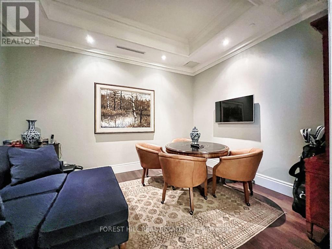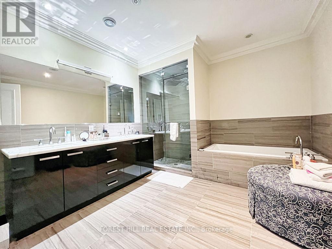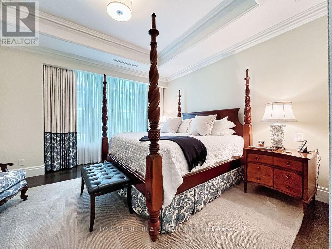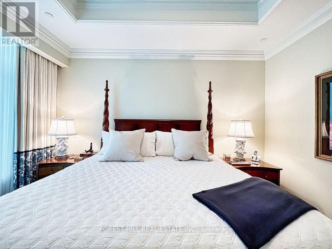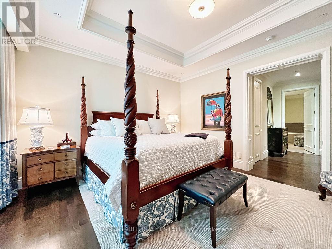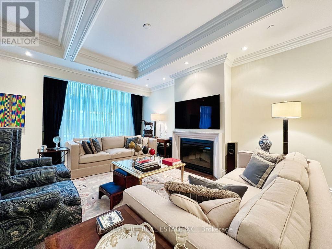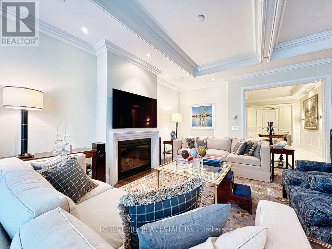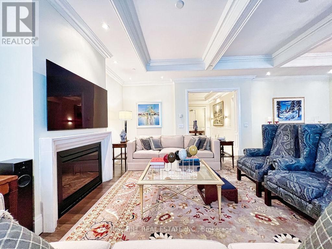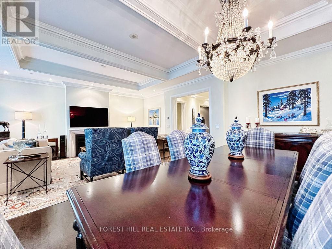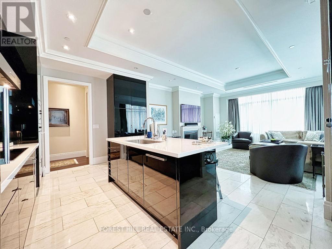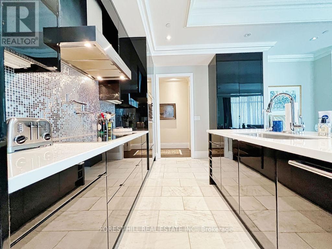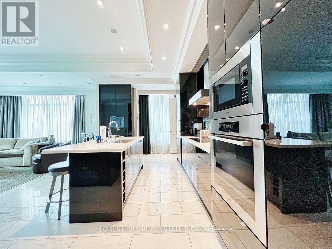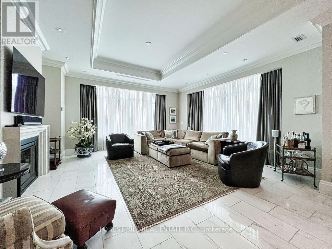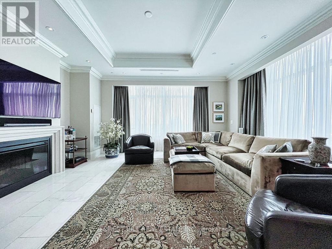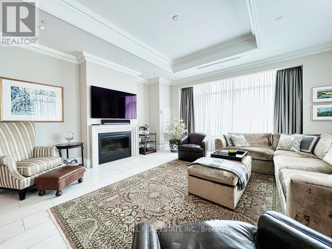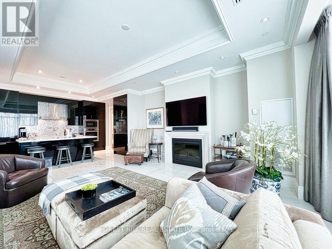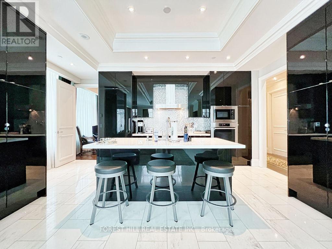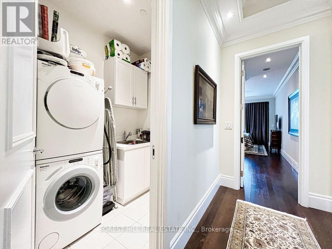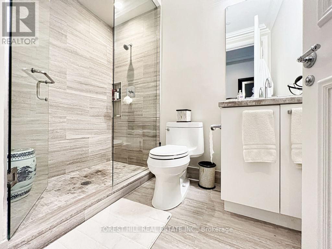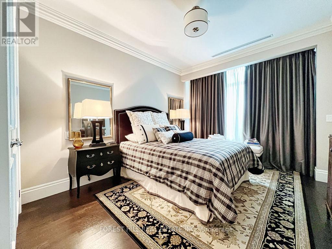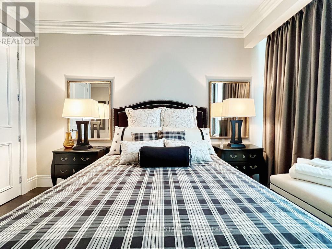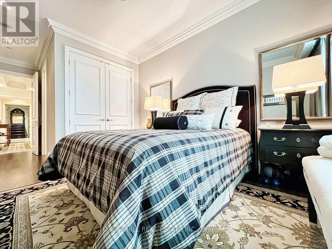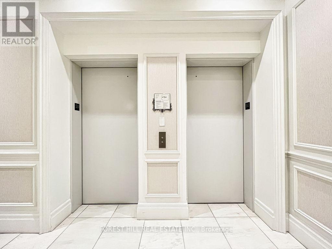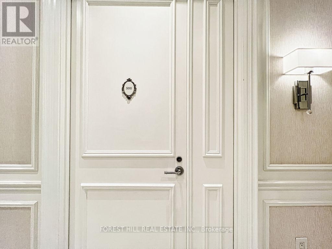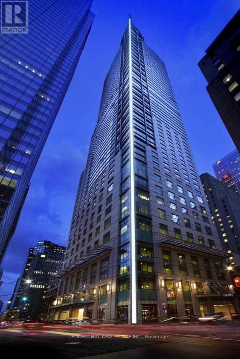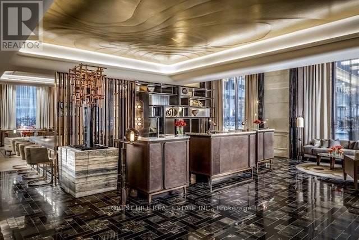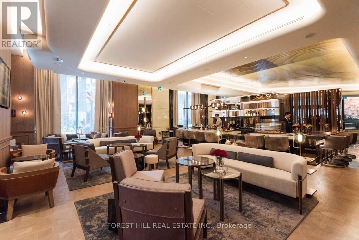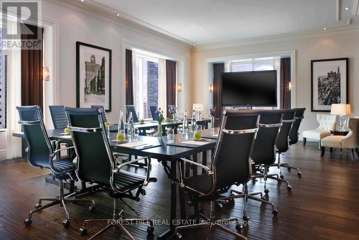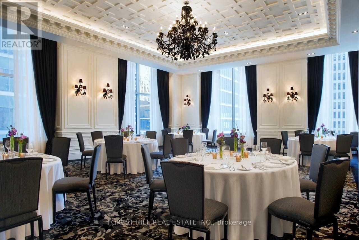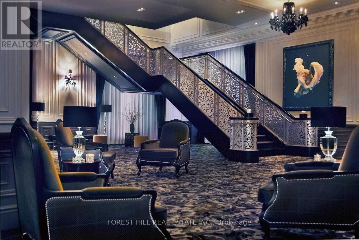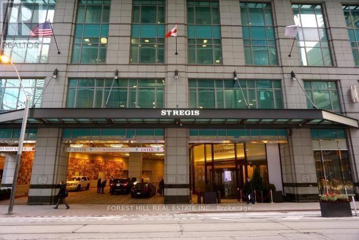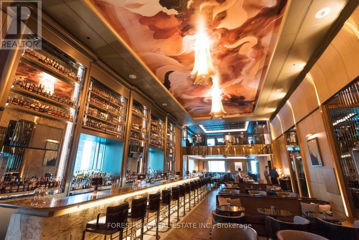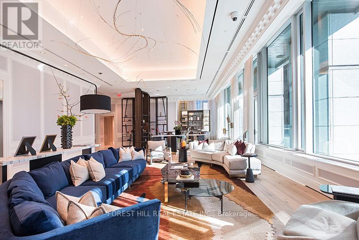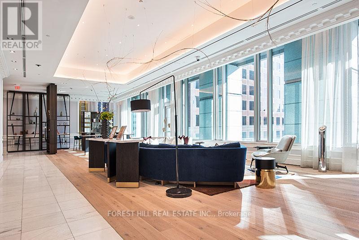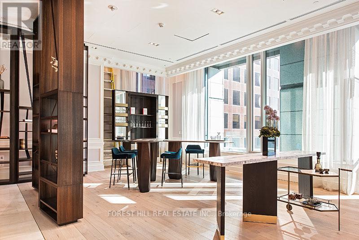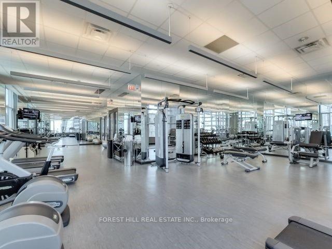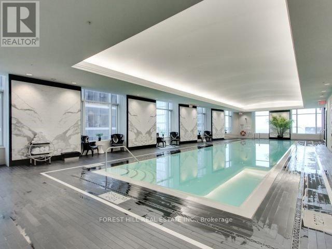$3,425,000.00
5001 - 311 BAY STREET, Toronto (Bay Street Corridor), Ontario, M5H4G5, Canada Listing ID: C8137058| Bathrooms | Bedrooms | Property Type |
|---|---|---|
| 3 | 2 | Single Family |
Stunning Executive 2 Bdrm + Library Suite At The Luxurious St. Regis Residences. Located On The 50th Floor In The Heart Of The Financial District. This Spacious 2870 Sq.Ft Unit Boasts A Modern Open-Concept Eat In Chefs Kitchen W Beautiful West Views Of Lake Ontario, Downtown And City Hall. Great Functional Layout W Split Bedroom Floor Plan. Soaring 11Ft Cielings As You Enter W Coffered Ceilings, Italian Hardwood, Large Master Retreat, Walk-Ins, Spa Bath Steam Shower, Heated Floors, 24Hr Concierge, Hotel Amenities And Much Much More! Easy To Visit, Must See!!
Get Ready To Be Pampered At St Regis! Steps To World Class Restaurants,Shopping,Entertainment,Concierge,Valet Parking,In-Room Dinning,Chaufferured House-Car,Pool,Spa,Sky Lobby W Large Terrace,Louis Louis Restaurant,Main Floor Bistro/Cafe. (id:31565)

Paul McDonald, Sales Representative
Paul McDonald is no stranger to the Toronto real estate market. With over 21 years experience and having dealt with every aspect of the business from simple house purchases to condo developments, you can feel confident in his ability to get the job done.| Level | Type | Length | Width | Dimensions |
|---|---|---|---|---|
| Main level | Foyer | 2.92 m | 1.58 m | 2.92 m x 1.58 m |
| Main level | Library | 3.34 m | 3.2 m | 3.34 m x 3.2 m |
| Main level | Living room | 7.87 m | 6.67 m | 7.87 m x 6.67 m |
| Main level | Dining room | 7.87 m | 6.67 m | 7.87 m x 6.67 m |
| Main level | Kitchen | 8.87 m | 6.06 m | 8.87 m x 6.06 m |
| Main level | Family room | 9 m | 6.02 m | 9 m x 6.02 m |
| Main level | Primary Bedroom | 4.83 m | 4.63 m | 4.83 m x 4.63 m |
| Main level | Bedroom 2 | 4.45 m | 3.35 m | 4.45 m x 3.35 m |
| Main level | Laundry room | na | na | Measurements not available |
| Amenity Near By | |
|---|---|
| Features | |
| Maintenance Fee | 4990.00 |
| Maintenance Fee Payment Unit | Monthly |
| Management Company | Luxury Property Management ULC |
| Ownership | Condominium/Strata |
| Parking |
|
| Transaction | For sale |
| Bathroom Total | 3 |
|---|---|
| Bedrooms Total | 2 |
| Bedrooms Above Ground | 2 |
| Amenities | Security/Concierge, Party Room, Sauna, Exercise Centre, Storage - Locker |
| Appliances | Dishwasher, Dryer, Refrigerator, Stove, Washer, Window Coverings |
| Cooling Type | Central air conditioning |
| Exterior Finish | Concrete |
| Fireplace Present | |
| Flooring Type | Hardwood |
| Heating Fuel | Electric |
| Heating Type | Forced air |
| Size Interior | 2749.9767 - 2998.9751 sqft |
| Type | Apartment |


