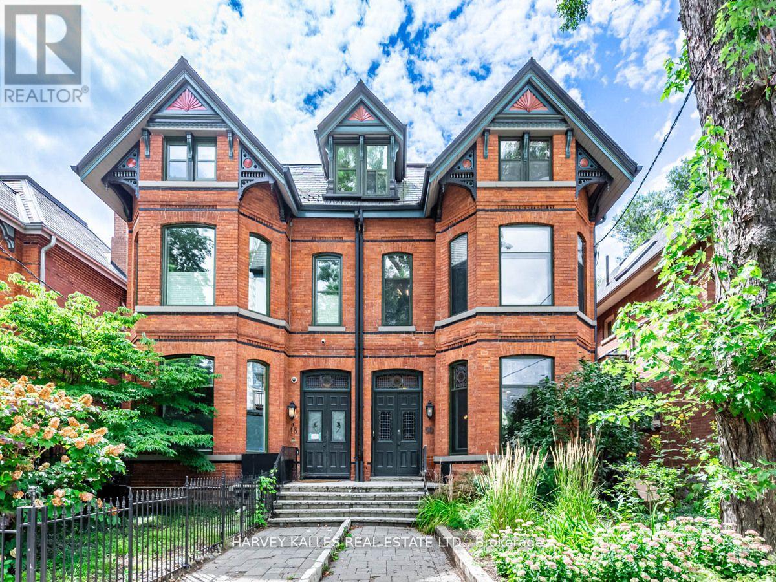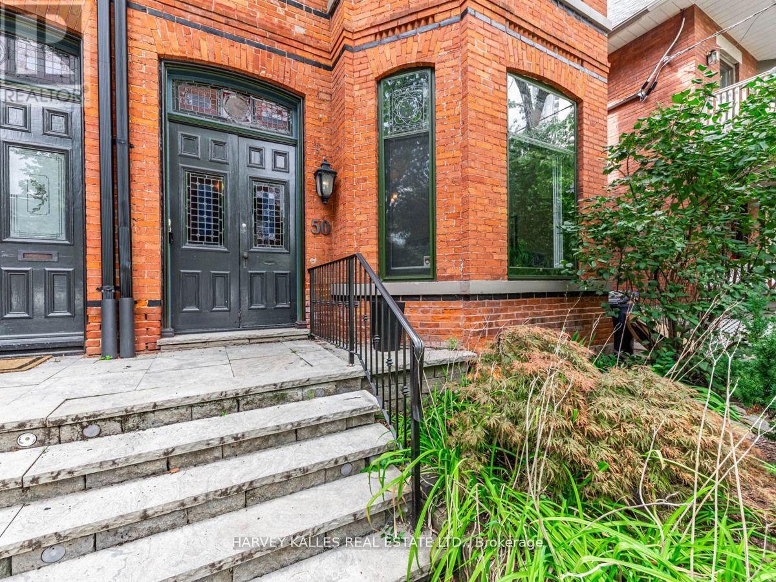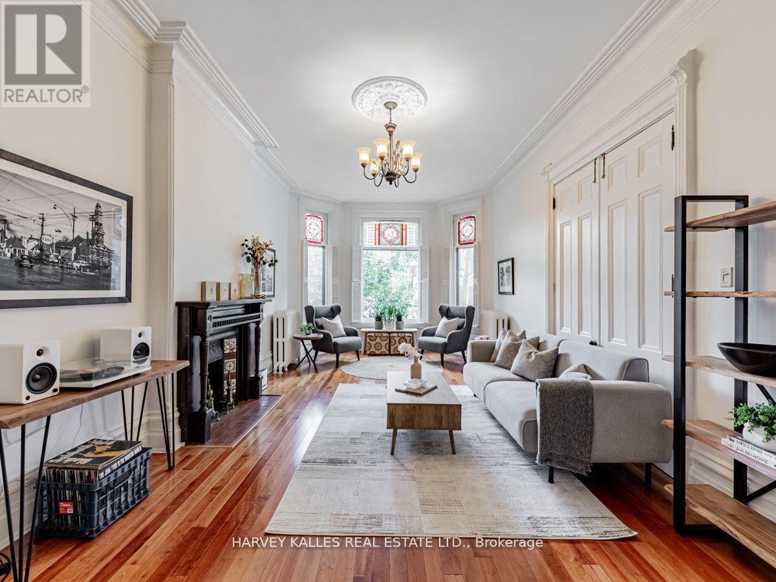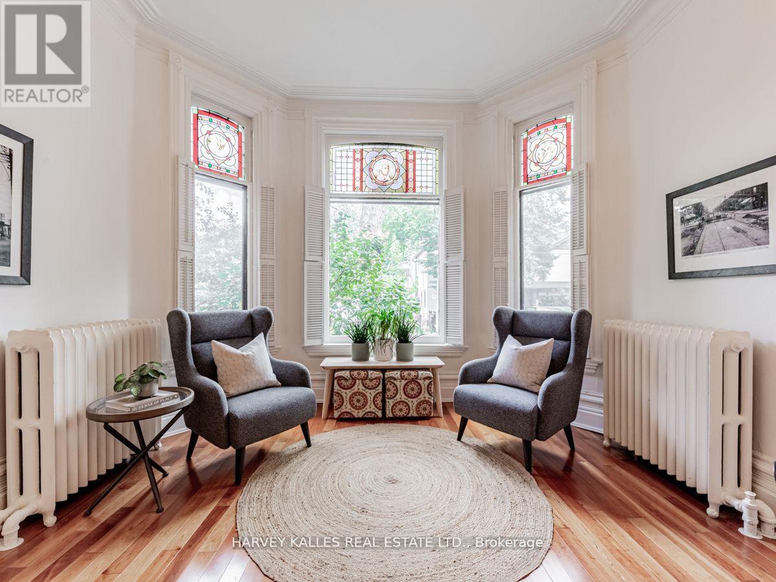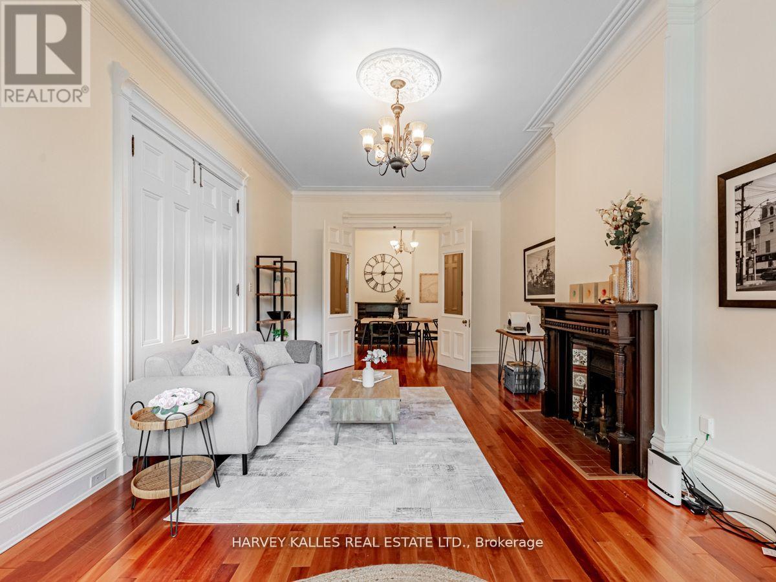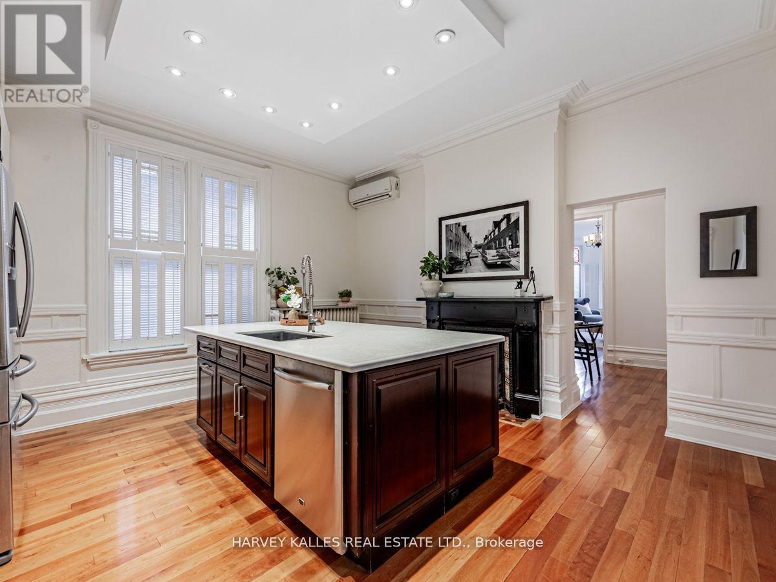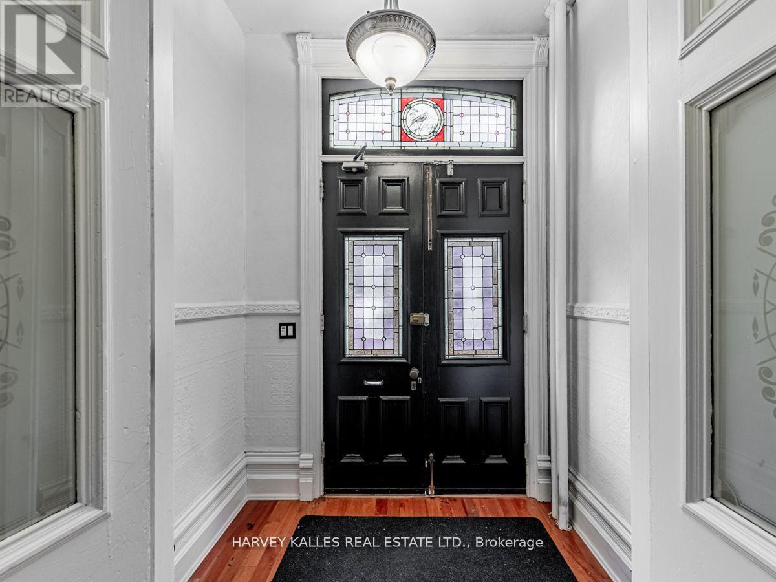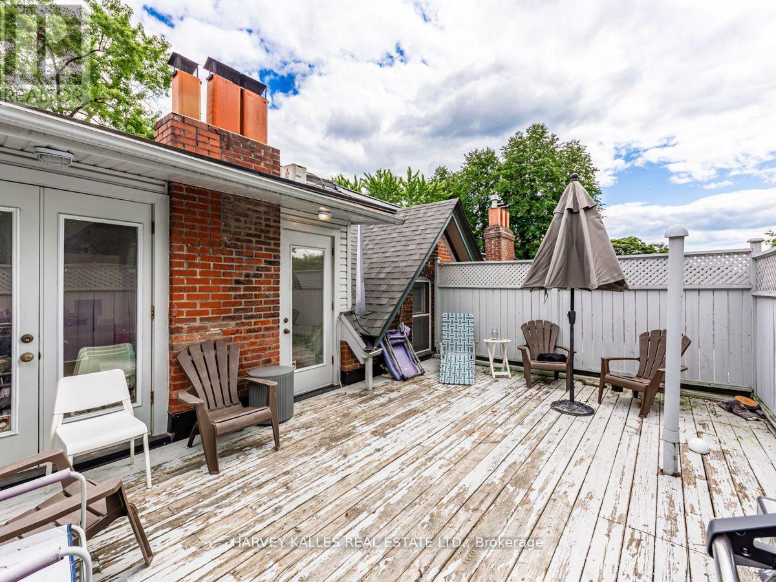$2,595,000.00
50 ROSE AVENUE, Toronto (Cabbagetown-South St. James Town), Ontario, M4X1N9, Canada Listing ID: C11890258| Bathrooms | Bedrooms | Property Type |
|---|---|---|
| 4 | 4 | Multi-family |
Start Building Equity Now. Introducing 50 Rose Ave, An Opportunity To Purchase A Key Piece Of Toronto Real Estate, Live In A Spacious And Bright Main Level Unit, And Offset Some Expenses By Renting Out Other Two Units. Over 3,600 Sq Ft Above Grade Living Space Across The Three Units, And An Additional 1,500+ In The Unfinished Basement Offering Immense Opportunity. Main Floor Is Currently Owner Occupied, 2nd Floor Pays $3,200/Mth, 3rd Floor Pays $2,300/Mth. Schools/Universities,Hospitals, And Tons Of Popular City Hotspots Just Around The Corner, They Aren't Making Anymore Real Estate Like This! (id:31565)

Paul McDonald, Sales Representative
Paul McDonald is no stranger to the Toronto real estate market. With over 21 years experience and having dealt with every aspect of the business from simple house purchases to condo developments, you can feel confident in his ability to get the job done.Room Details
| Level | Type | Length | Width | Dimensions |
|---|---|---|---|---|
| Second level | Bedroom | 4.18 m | 4.95 m | 4.18 m x 4.95 m |
| Second level | Bedroom | 3.77 m | 2.61 m | 3.77 m x 2.61 m |
| Second level | Kitchen | 3.35 m | 3.58 m | 3.35 m x 3.58 m |
| Second level | Dining room | 2.79 m | 3.93 m | 2.79 m x 3.93 m |
| Second level | Living room | 6.32 m | 5.98 m | 6.32 m x 5.98 m |
| Third level | Dining room | 3.52 m | 3.77 m | 3.52 m x 3.77 m |
| Third level | Kitchen | 2.9 m | 2.34 m | 2.9 m x 2.34 m |
| Third level | Bedroom | 3.81 m | 2.84 m | 3.81 m x 2.84 m |
| Main level | Bedroom | 4.67 m | 4.34 m | 4.67 m x 4.34 m |
| Main level | Kitchen | 4.87 m | 5.18 m | 4.87 m x 5.18 m |
| Main level | Dining room | 3.07 m | 4.16 m | 3.07 m x 4.16 m |
| Main level | Living room | 7.29 m | 3.91 m | 7.29 m x 3.91 m |
Additional Information
| Amenity Near By | Hospital, Park, Place of Worship, Schools |
|---|---|
| Features | Ravine |
| Maintenance Fee | |
| Maintenance Fee Payment Unit | |
| Management Company | |
| Ownership | |
| Parking |
|
| Transaction | For sale |
Building
| Bathroom Total | 4 |
|---|---|
| Bedrooms Total | 4 |
| Bedrooms Above Ground | 4 |
| Age | 100+ years |
| Appliances | Dishwasher, Dryer, Stove, Washer, Window Coverings, Refrigerator |
| Basement Type | Full |
| Cooling Type | Wall unit |
| Exterior Finish | Brick |
| Fireplace Present | True |
| Flooring Type | Hardwood |
| Heating Fuel | Natural gas |
| Heating Type | Hot water radiator heat |
| Size Interior | 5000 - 100000 sqft |
| Stories Total | 2.5 |
| Type | Triplex |
| Utility Water | Municipal water |


