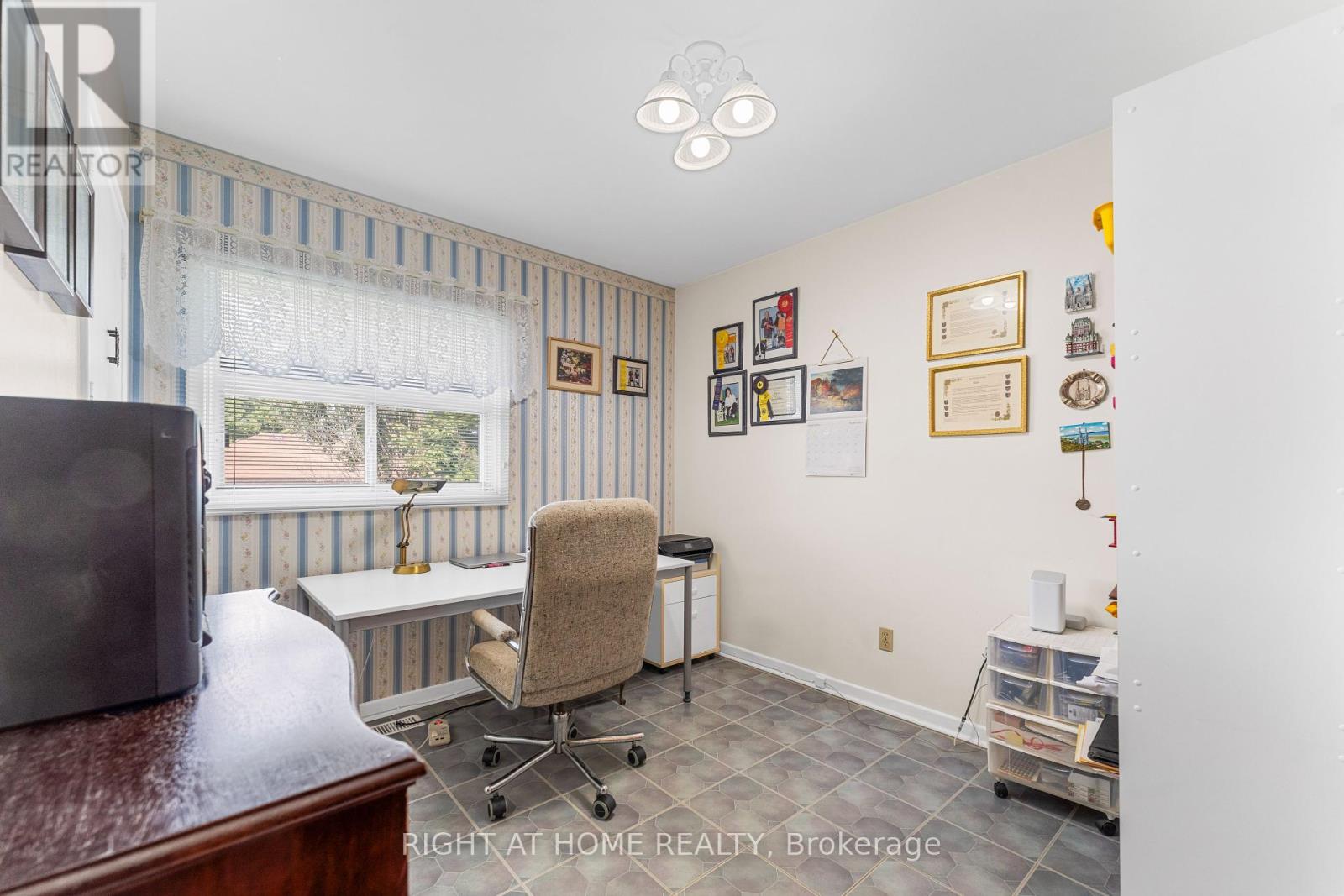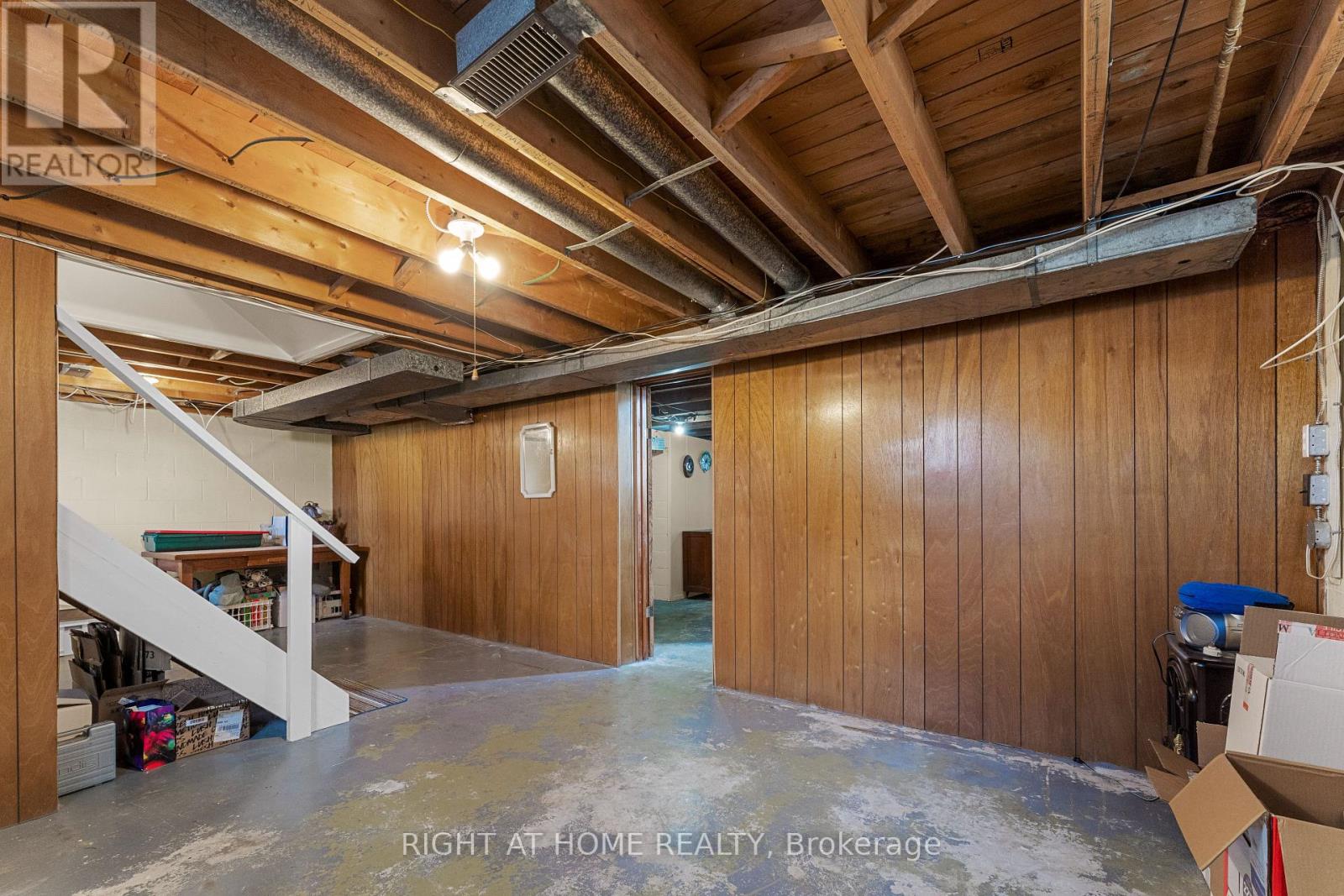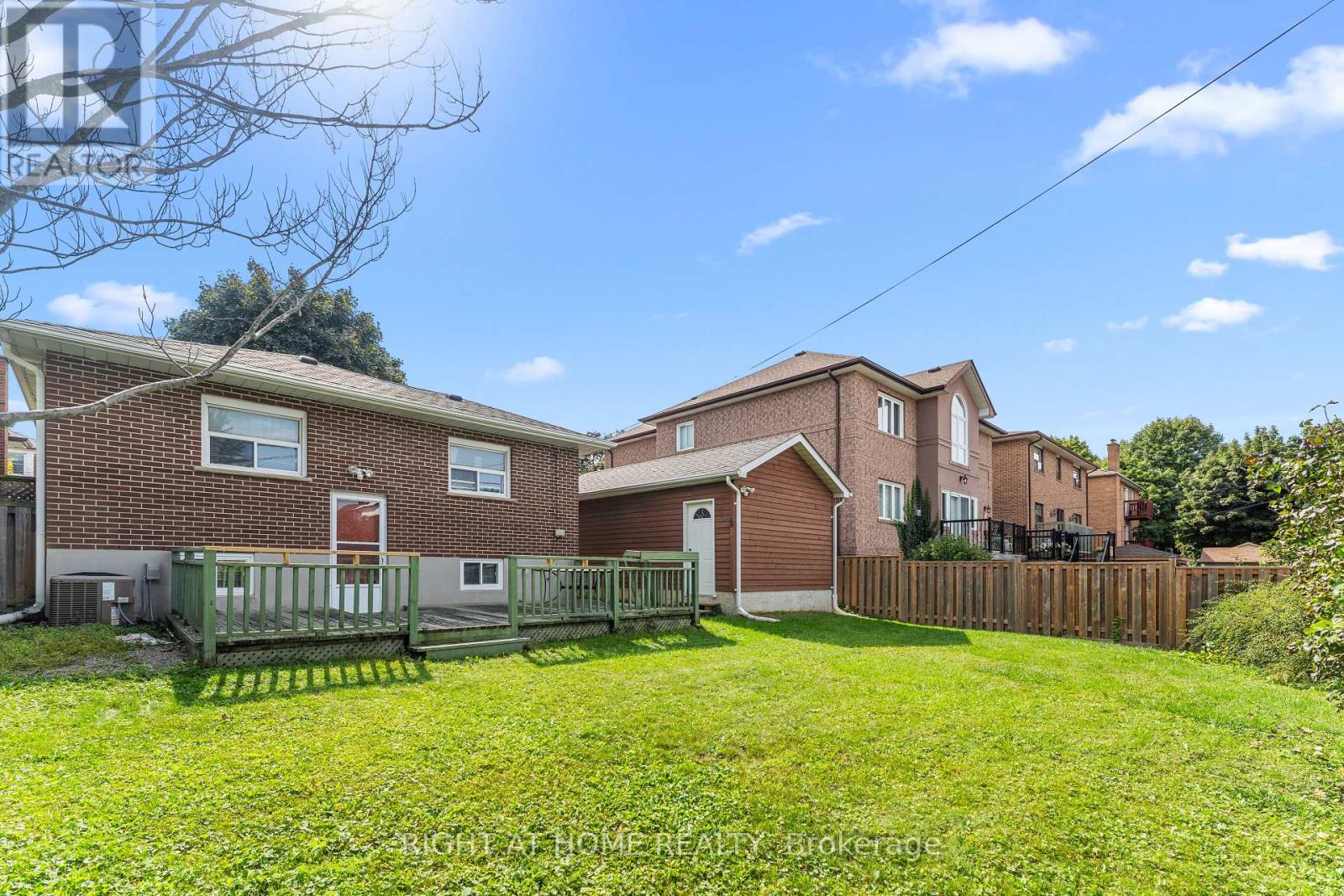$999,900.00
50 LILAC AVENUE, Toronto (Humberlea-Pelmo Park), Ontario, M9M1G3, Canada Listing ID: W10402777| Bathrooms | Bedrooms | Property Type |
|---|---|---|
| 2 | 3 | Single Family |
Charming and full of potential, this solid brick bungalow is a fantastic opportunity for first-time home buyers or investors! Situated on a spacious 50 x 100 ft lot, this 3-bedroom home features a detached garage and two separate side entrances to a basement with exciting rental income potential. Lovingly maintained by its original owner, this rare gem has recently been updated with a newer roof, a high-efficiency forced-air furnace, and air conditioning. The expansive backyard is perfect for outdoor enjoyment and entertaining, providing ample space for gatherings or relaxation. Its prime location offers convenient access to public transportation, shopping, parks, and a selection of public and Catholic schools within walking distance. Commuting is made easy with quick access to major highways (400, 401, and 407), and you're just minutes away from the hospital. Nestled in a desirable neighbourhood surrounded by million-dollar homes, this property is brimming with possibilities. Whether you're looking to make it your own or tap into its income potential, bring your creative vision and make this charming bungalow the home of your dreams!
All appliances (as-is). (id:31565)

Paul McDonald, Sales Representative
Paul McDonald is no stranger to the Toronto real estate market. With over 21 years experience and having dealt with every aspect of the business from simple house purchases to condo developments, you can feel confident in his ability to get the job done.| Level | Type | Length | Width | Dimensions |
|---|---|---|---|---|
| Basement | Utility room | 3.35 m | 7.62 m | 3.35 m x 7.62 m |
| Basement | Laundry room | 2.43 m | 2.74 m | 2.43 m x 2.74 m |
| Main level | Living room | 5.79 m | 3.04 m | 5.79 m x 3.04 m |
| Main level | Dining room | 3.35 m | 2.28 m | 3.35 m x 2.28 m |
| Main level | Foyer | 1.37 m | 1.21 m | 1.37 m x 1.21 m |
| Main level | Kitchen | 3.35 m | 3.12 m | 3.35 m x 3.12 m |
| Main level | Primary Bedroom | 3.65 m | 3.42 m | 3.65 m x 3.42 m |
| Main level | Bedroom 2 | 3.65 m | 2.81 m | 3.65 m x 2.81 m |
| Main level | Bedroom 3 | 2.74 m | 2.89 m | 2.74 m x 2.89 m |
| Amenity Near By | |
|---|---|
| Features | Carpet Free |
| Maintenance Fee | |
| Maintenance Fee Payment Unit | |
| Management Company | |
| Ownership | Freehold |
| Parking |
|
| Transaction | For sale |
| Bathroom Total | 2 |
|---|---|
| Bedrooms Total | 3 |
| Bedrooms Above Ground | 3 |
| Appliances | Garage door opener remote(s), Water Heater |
| Architectural Style | Bungalow |
| Basement Development | Partially finished |
| Basement Features | Separate entrance |
| Basement Type | N/A (Partially finished) |
| Construction Style Attachment | Detached |
| Cooling Type | Central air conditioning |
| Exterior Finish | Brick |
| Fireplace Present | |
| Fire Protection | Security system |
| Flooring Type | Hardwood, Vinyl, Concrete |
| Foundation Type | Block |
| Heating Fuel | Natural gas |
| Heating Type | Forced air |
| Size Interior | 1099.9909 - 1499.9875 sqft |
| Stories Total | 1 |
| Type | House |
| Utility Water | Municipal water |

































