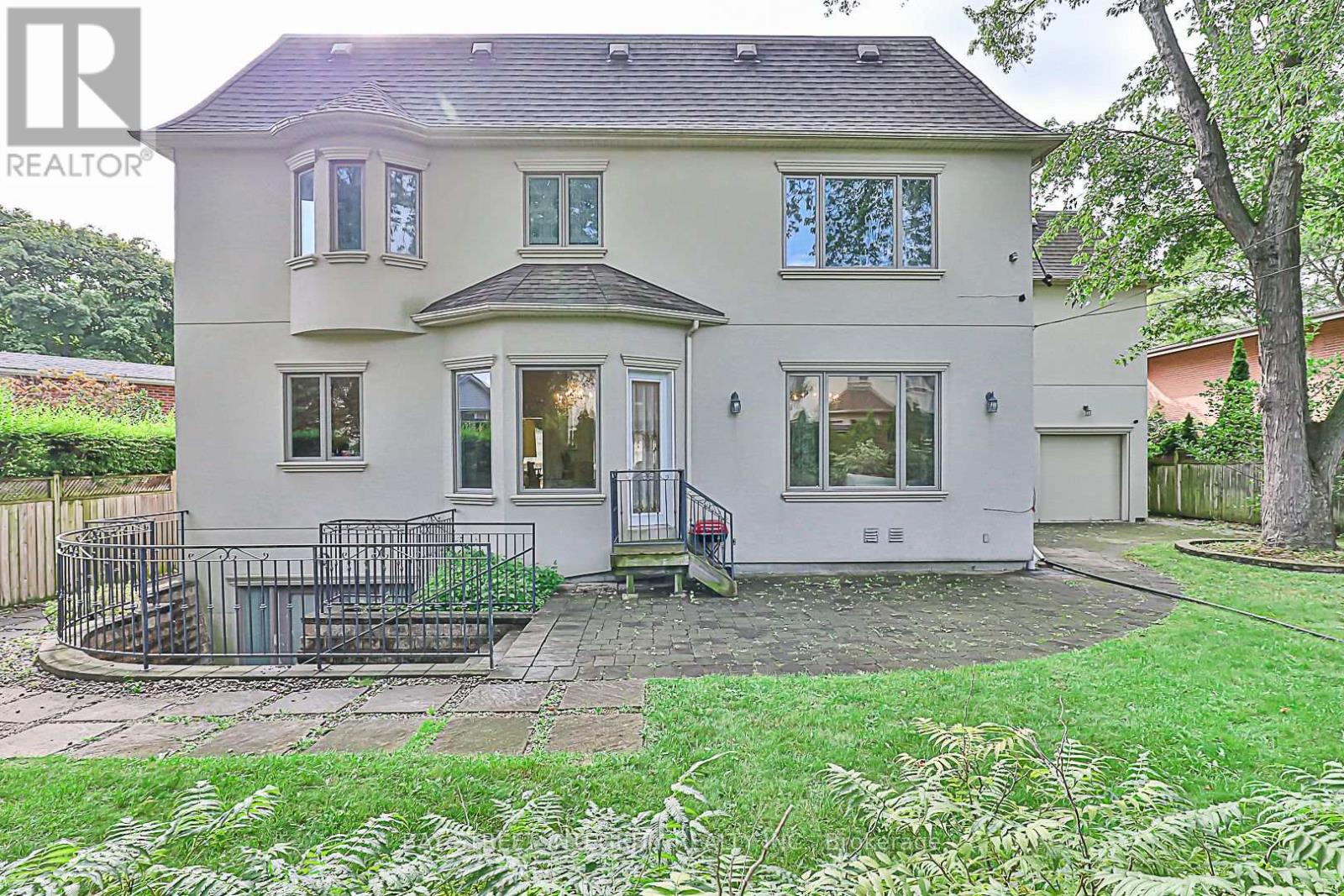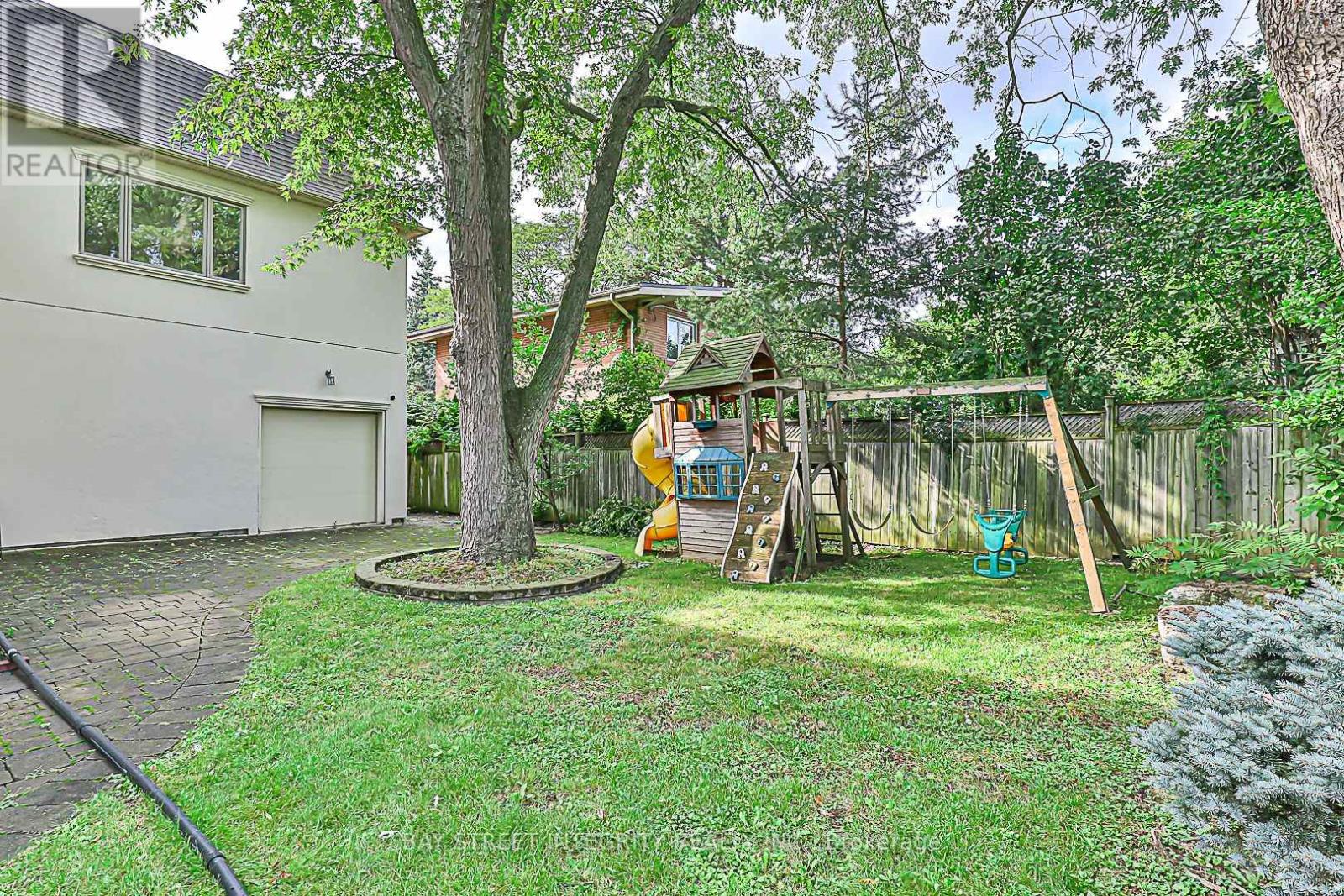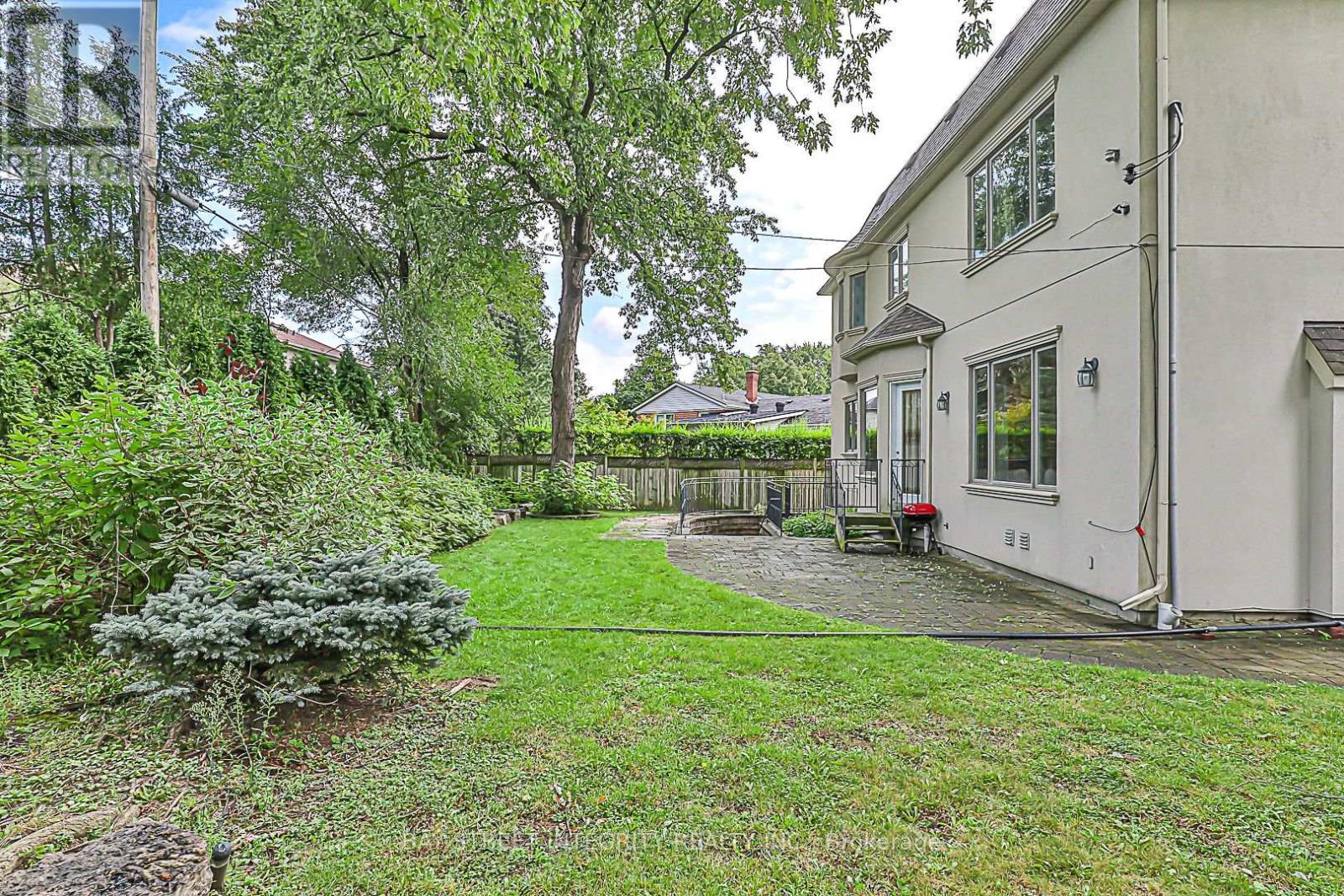$5,980,000.00
50 LEACROFT CRESCENT, Toronto (Banbury-Don Mills), Ontario, M3B2G6, Canada Listing ID: C9347382| Bathrooms | Bedrooms | Property Type |
|---|---|---|
| 7 | 7 | Single Family |
A Timeless Architectural Masterpiece!!! Custom Built Luxury Home in Torontos prestigious Banbury/Bridle Path Area Of Its Almost 7,000 Sf Living Space. Premium Sized Lot w/ 3 Car Grge Include One Drive Thru Grge w/ Extra Parking Space In Backyard, Circular Driveway. Bright Walk Out Finished Bsmt w/ Nanny Suite. Dome Skylight, 10 Ft Ceilings, Crown Mouldings. Extensive Use Of Quality Limestone Granite. Many Custom Built - Ins. Mahogany Library. Custom Gourmet Kitchen W/ Top Of The Line Appliances. Home Theatre Possible. Great Location, Close To Edwards Garden, Banbury Community Ctr, Private Schools
Stainless Steel:Fridge, Stove, B/I Microwave Oven, Exhaust Hood, B/I Dishwasher, Washer + Dryer. Auto Garage Opener + Remotes, Electric Light Fixtures And Window Cover. Family & Foyer Chandeliers, Crystal Lights On Walls. (id:31565)

Paul McDonald, Sales Representative
Paul McDonald is no stranger to the Toronto real estate market. With over 21 years experience and having dealt with every aspect of the business from simple house purchases to condo developments, you can feel confident in his ability to get the job done.| Level | Type | Length | Width | Dimensions |
|---|---|---|---|---|
| Second level | Bedroom | 12.99 m | 12.1 m | 12.99 m x 12.1 m |
| Second level | Primary Bedroom | 19.19 m | 16.5 m | 19.19 m x 16.5 m |
| Second level | Bedroom | 19.58 m | 15.71 m | 19.58 m x 15.71 m |
| Second level | Bedroom | 16.89 m | 12.69 m | 16.89 m x 12.69 m |
| Second level | Bedroom | 15.81 m | 12 m | 15.81 m x 12 m |
| Basement | Recreational, Games room | 18.3 m | 16.6 m | 18.3 m x 16.6 m |
| Basement | Games room | 26.99 m | 22.99 m | 26.99 m x 22.99 m |
| Main level | Living room | 16.01 m | 15.81 m | 16.01 m x 15.81 m |
| Main level | Dining room | 15.71 m | 15.81 m | 15.71 m x 15.81 m |
| Main level | Kitchen | 24.6 m | 15.58 m | 24.6 m x 15.58 m |
| Main level | Family room | 16.7 m | 15.48 m | 16.7 m x 15.48 m |
| Main level | Library | 14.3 m | 12.69 m | 14.3 m x 12.69 m |
| Amenity Near By | |
|---|---|
| Features | Sump Pump |
| Maintenance Fee | |
| Maintenance Fee Payment Unit | |
| Management Company | |
| Ownership | Freehold |
| Parking |
|
| Transaction | For sale |
| Bathroom Total | 7 |
|---|---|
| Bedrooms Total | 7 |
| Bedrooms Above Ground | 5 |
| Bedrooms Below Ground | 2 |
| Appliances | Garage door opener remote(s), Central Vacuum |
| Basement Development | Finished |
| Basement Features | Separate entrance |
| Basement Type | N/A (Finished) |
| Construction Style Attachment | Detached |
| Cooling Type | Central air conditioning |
| Exterior Finish | Stucco, Stone |
| Fireplace Present | True |
| Flooring Type | Hardwood, Carpeted |
| Foundation Type | Concrete |
| Half Bath Total | 1 |
| Heating Fuel | Natural gas |
| Heating Type | Forced air |
| Size Interior | 4999.958 - 99999.6672 sqft |
| Stories Total | 2 |
| Type | House |
| Utility Water | Municipal water |











































