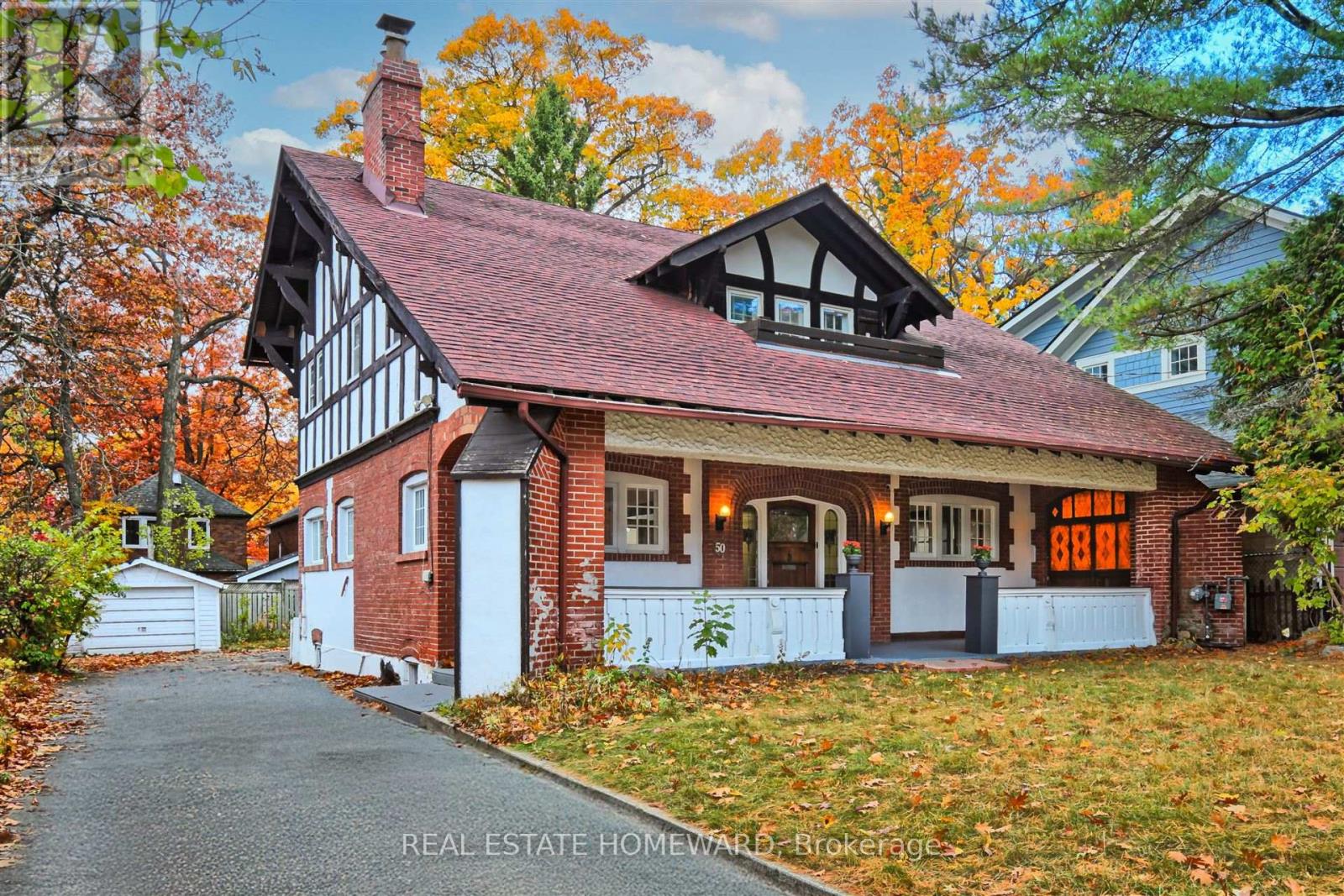$7,800.00 / monthly
50 COURCELETTE ROAD, Toronto (Birchcliffe-Cliffside), Ontario, M1N2S8, Canada Listing ID: E10407795| Bathrooms | Bedrooms | Property Type |
|---|---|---|
| 3 | 5 | Single Family |
Lovely detached westerly facing backyard, a generous lot (55 x 122), and an American Craftsman style home in the desired Courcelette Public School District in the Beaches. Conveniently located south of Windsor Avenue, and steps to Queen Street. This prime beach set back character home is also a short walk to the lake, beaches boardwalk, and all amenities. Spacious 4 bedrooms, plus bonus separate 2nd floor sunroom, 2nd floor laundry room, and also enjoys a private 6 car driveway and a detached garage. Large mudroom with ample storage, a lower level large recreational room. A delightful porch to complete this timeless home which is pet friendly, with urban conveniences and suburban serenity. (id:31565)

Paul McDonald, Sales Representative
Paul McDonald is no stranger to the Toronto real estate market. With over 21 years experience and having dealt with every aspect of the business from simple house purchases to condo developments, you can feel confident in his ability to get the job done.Room Details
| Level | Type | Length | Width | Dimensions |
|---|---|---|---|---|
| Second level | Laundry room | 3.53 m | 2.8 m | 3.53 m x 2.8 m |
| Second level | Primary Bedroom | 5.57 m | 3.65 m | 5.57 m x 3.65 m |
| Second level | Bedroom 3 | 3.65 m | 3.62 m | 3.65 m x 3.62 m |
| Second level | Bedroom 4 | 3.68 m | 3.16 m | 3.68 m x 3.16 m |
| Second level | Sunroom | 4.99 m | 3.1 m | 4.99 m x 3.1 m |
| Lower level | Recreational, Games room | 9.66 m | 4.35 m | 9.66 m x 4.35 m |
| Main level | Foyer | 2.59 m | 1.34 m | 2.59 m x 1.34 m |
| Main level | Living room | 6.37 m | 3.62 m | 6.37 m x 3.62 m |
| Main level | Dining room | 3.93 m | 2.65 m | 3.93 m x 2.65 m |
| Main level | Kitchen | 6.09 m | 2.95 m | 6.09 m x 2.95 m |
| Main level | Bedroom | 4.29 m | 3.56 m | 4.29 m x 3.56 m |
| Main level | Mud room | 4.87 m | 2.95 m | 4.87 m x 2.95 m |
Additional Information
| Amenity Near By | |
|---|---|
| Features | |
| Maintenance Fee | |
| Maintenance Fee Payment Unit | |
| Management Company | |
| Ownership | Freehold |
| Parking |
|
| Transaction | For rent |
Building
| Bathroom Total | 3 |
|---|---|
| Bedrooms Total | 5 |
| Bedrooms Above Ground | 4 |
| Bedrooms Below Ground | 1 |
| Amenities | Fireplace(s) |
| Basement Development | Finished |
| Basement Type | N/A (Finished) |
| Construction Style Attachment | Detached |
| Exterior Finish | Brick, Stucco |
| Fireplace Present | True |
| Fireplace Total | 3 |
| Flooring Type | Tile, Hardwood |
| Foundation Type | Unknown |
| Heating Fuel | Natural gas |
| Heating Type | Radiant heat |
| Size Interior | 2999.975 - 3499.9705 sqft |
| Stories Total | 2 |
| Type | House |
| Utility Water | Municipal water |






































