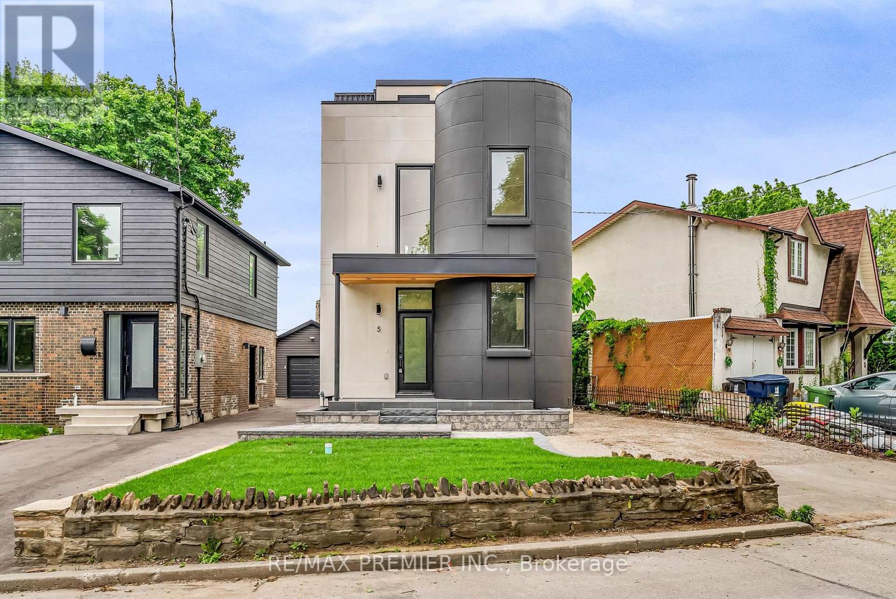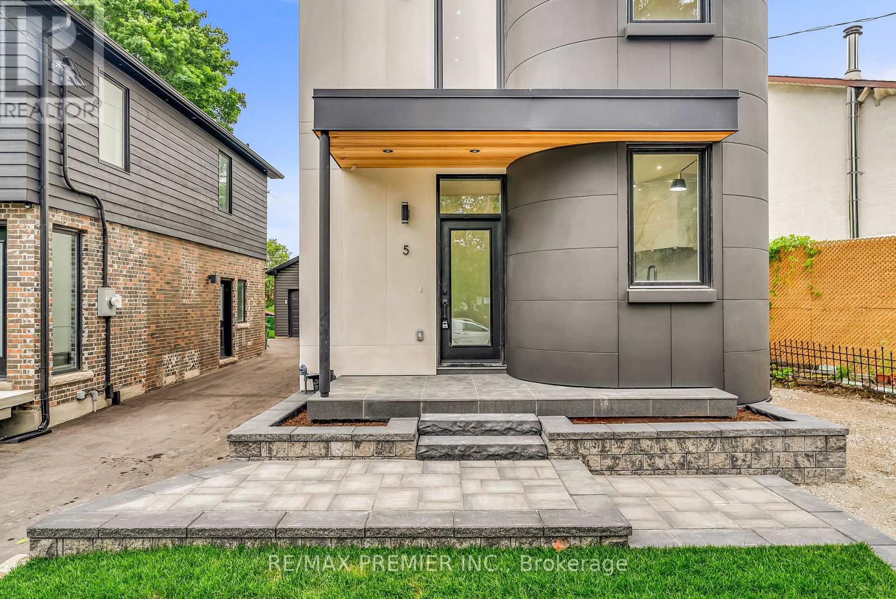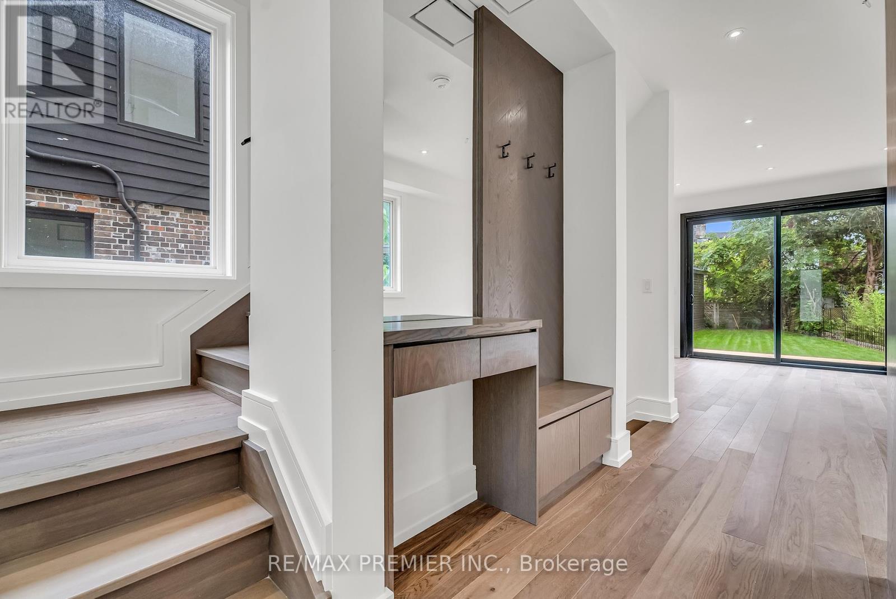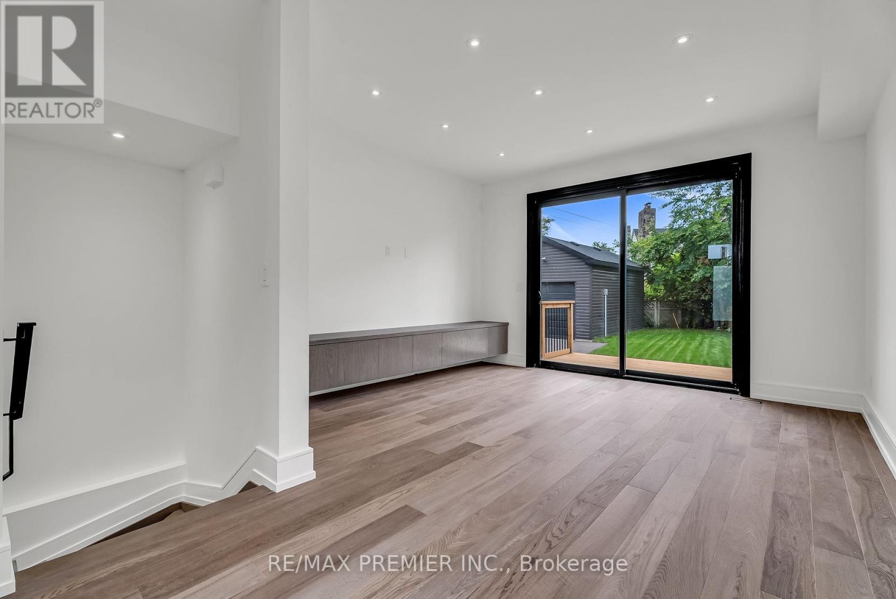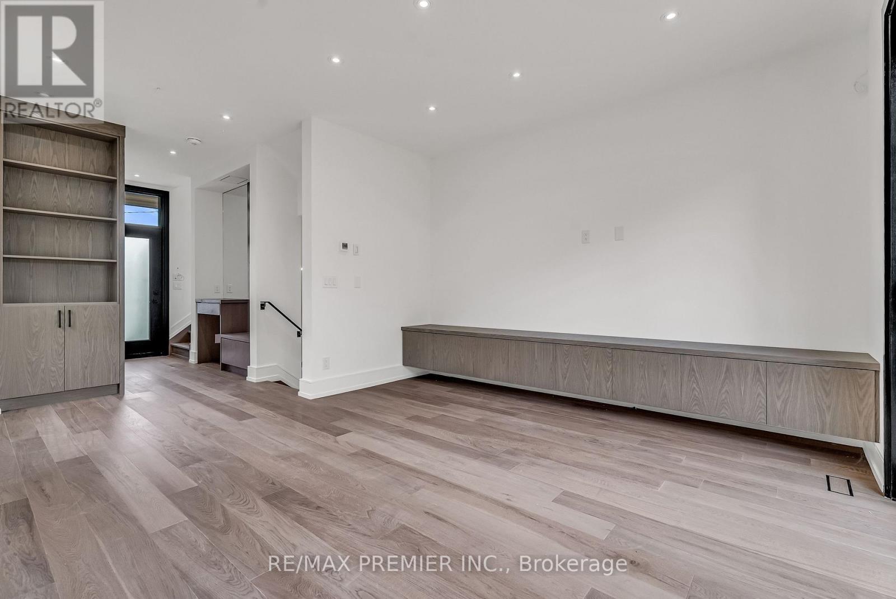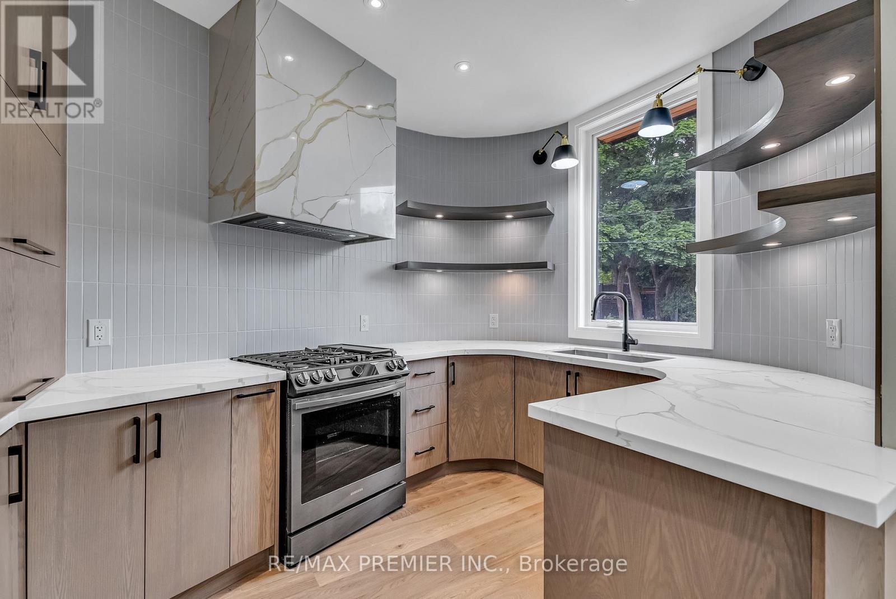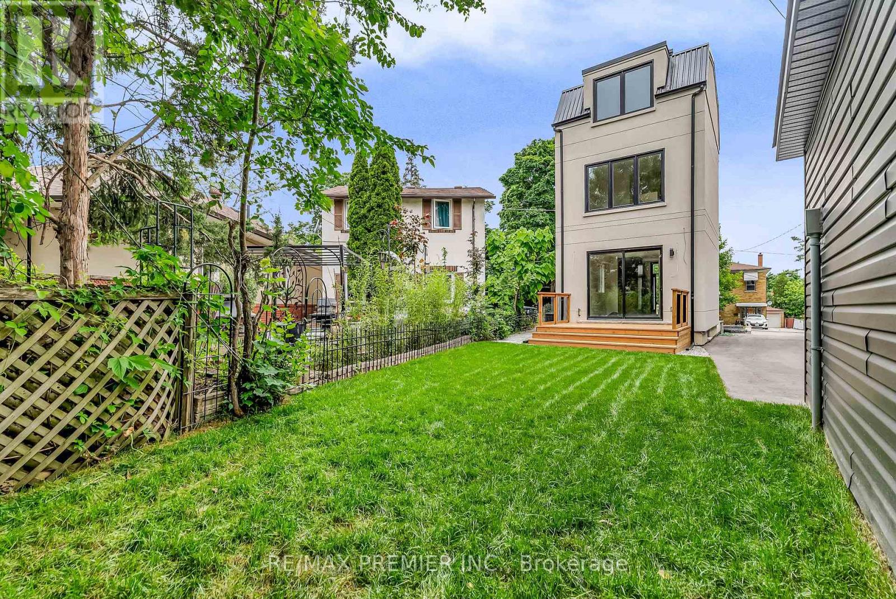$1,389,000.00
5 WADSWORTH BOULEVARD, Toronto (Weston), Ontario, M9N2G3, Canada Listing ID: W11987333| Bathrooms | Bedrooms | Property Type |
|---|---|---|
| 3 | 4 | Single Family |
Experience Modern Luxury in the Historic Old Town Weston! This newly built custom home is the perfect blend of contemporary elegance and timeless charm. Featuring 3+1 bedrooms and 3 baths, this stunning residence offers a bright, open-concept main floor with hardwood floors, custom cabinetry, and designer finishes throughout. The gourmet kitchen is equipped with top-tier appliances, ideal for culinary enthusiasts, while the walkout deck provides an inviting space for entertaining. The versatile finished basement offers additional living space, perfect for a home office, guest suite, or recreation area. Nestled in the heart of Old Town Weston, this home is just steps from the GO/UP Express, providing quick access to downtown, and is conveniently close to parks, highways, schools, and more. Move-in ready - don't miss this incredible opportunity! (id:31565)

Paul McDonald, Sales Representative
Paul McDonald is no stranger to the Toronto real estate market. With over 21 years experience and having dealt with every aspect of the business from simple house purchases to condo developments, you can feel confident in his ability to get the job done.| Level | Type | Length | Width | Dimensions |
|---|---|---|---|---|
| Second level | Bedroom | 3.55 m | 3.1 m | 3.55 m x 3.1 m |
| Second level | Bedroom 2 | 4.14 m | 3.86 m | 4.14 m x 3.86 m |
| Second level | Bathroom | 2.43 m | 1.55 m | 2.43 m x 1.55 m |
| Third level | Primary Bedroom | 4.04 m | 3.86 m | 4.04 m x 3.86 m |
| Third level | Bathroom | 2.94 m | 1.42 m | 2.94 m x 1.42 m |
| Third level | Other | 5.69 m | 3.23 m | 5.69 m x 3.23 m |
| Basement | Laundry room | 4.29 m | 2.69 m | 4.29 m x 2.69 m |
| Basement | Media | 3.99 m | 3.88 m | 3.99 m x 3.88 m |
| Basement | Bathroom | 2.94 m | 1.42 m | 2.94 m x 1.42 m |
| Main level | Kitchen | 3.04 m | 2.46 m | 3.04 m x 2.46 m |
| Main level | Living room | 5.64 m | 4.24 m | 5.64 m x 4.24 m |
| Amenity Near By | Park, Public Transit, Schools |
|---|---|
| Features | Irregular lot size, Carpet Free |
| Maintenance Fee | |
| Maintenance Fee Payment Unit | |
| Management Company | |
| Ownership | Freehold |
| Parking |
|
| Transaction | For sale |
| Bathroom Total | 3 |
|---|---|
| Bedrooms Total | 4 |
| Bedrooms Above Ground | 3 |
| Bedrooms Below Ground | 1 |
| Appliances | Oven - Built-In, Range |
| Basement Development | Finished |
| Basement Type | N/A (Finished) |
| Construction Style Attachment | Detached |
| Cooling Type | Central air conditioning |
| Exterior Finish | Stucco |
| Fireplace Present | |
| Flooring Type | Tile, Hardwood, Laminate |
| Foundation Type | Concrete |
| Half Bath Total | 1 |
| Heating Fuel | Natural gas |
| Heating Type | Forced air |
| Stories Total | 3 |
| Type | House |
| Utility Water | Municipal water |


