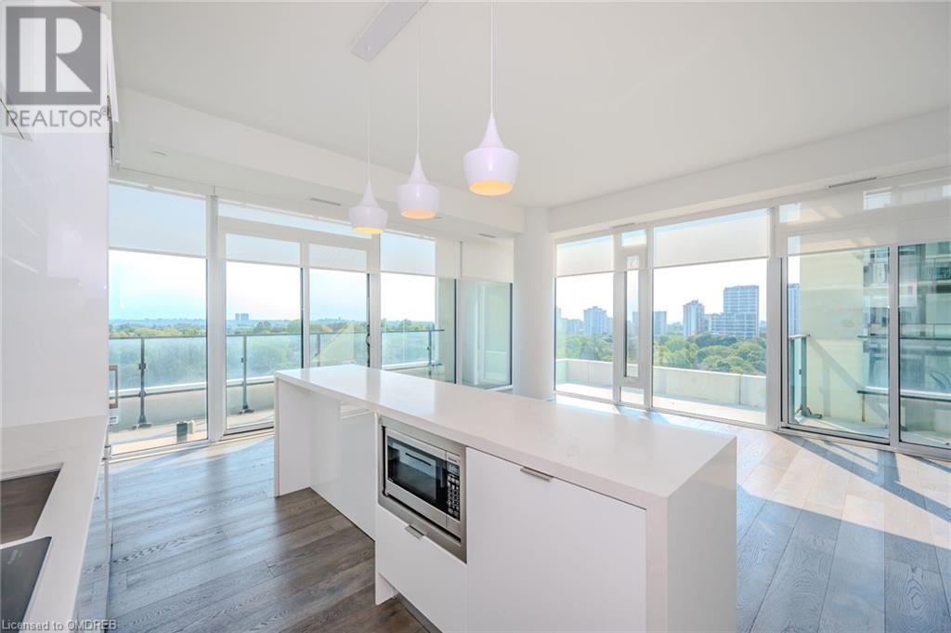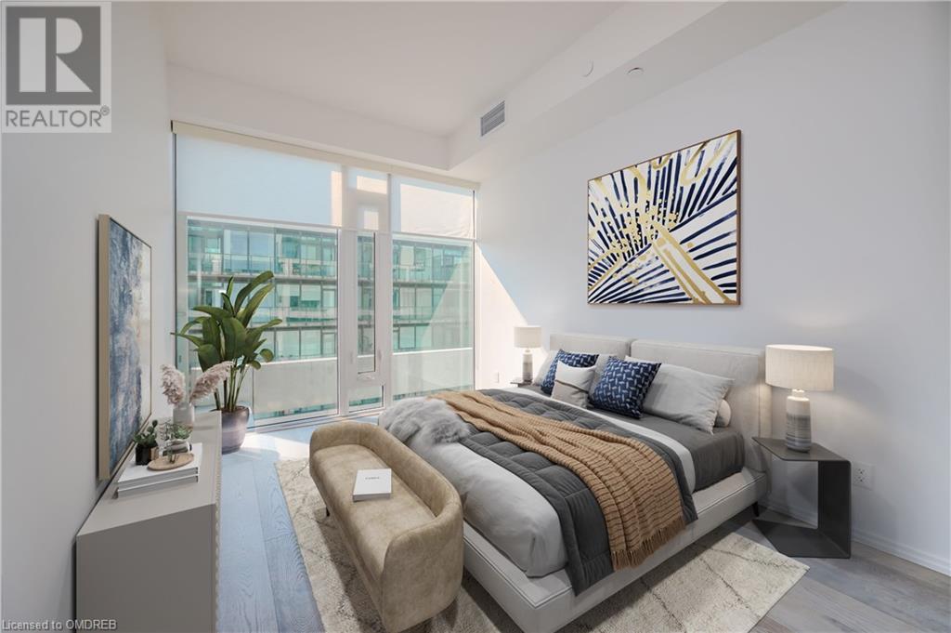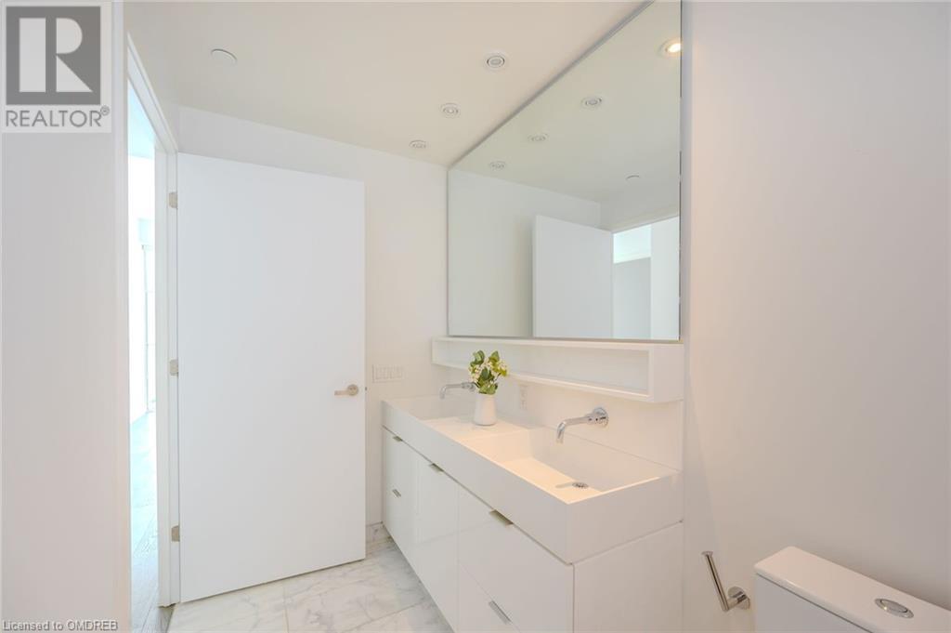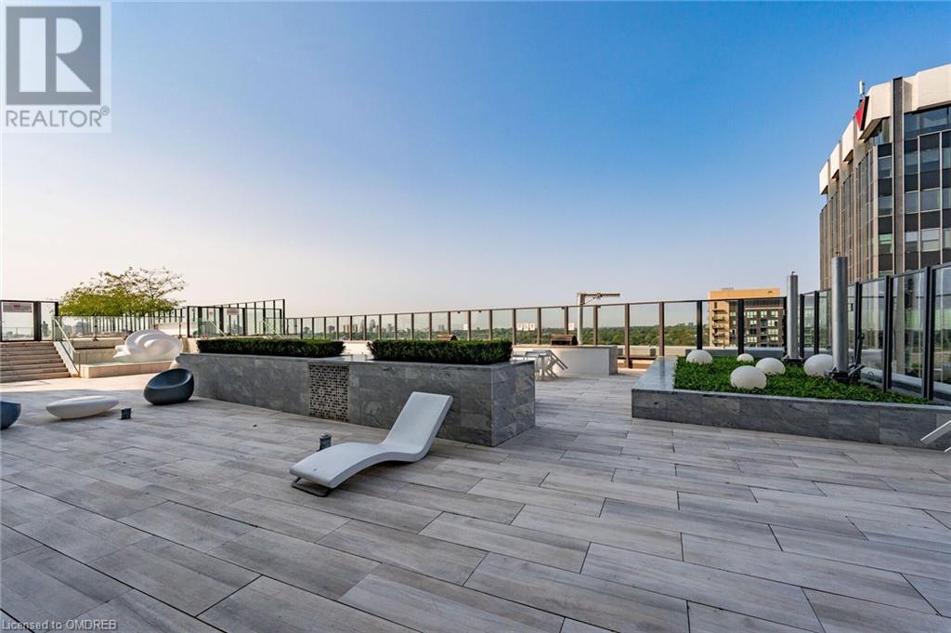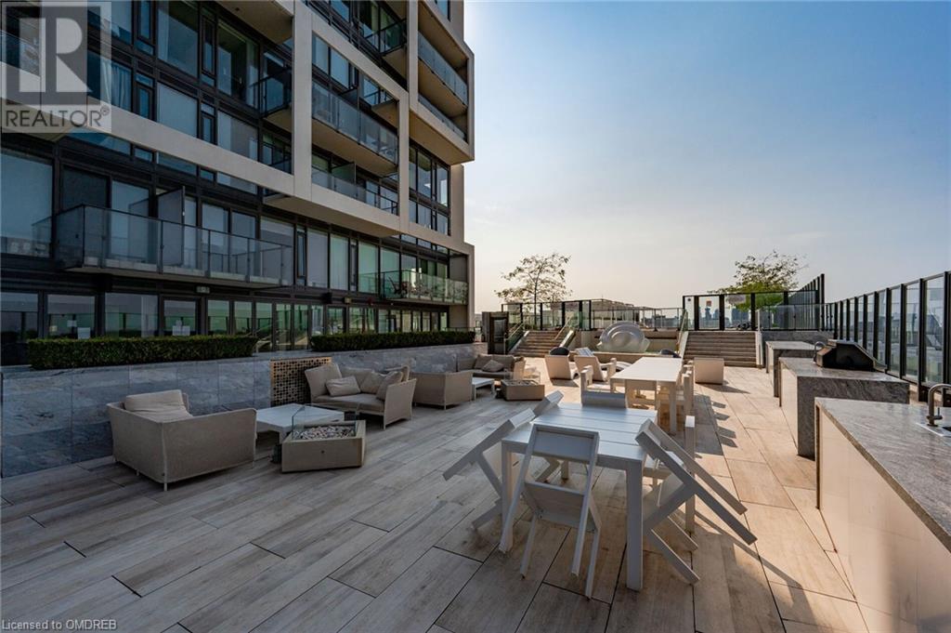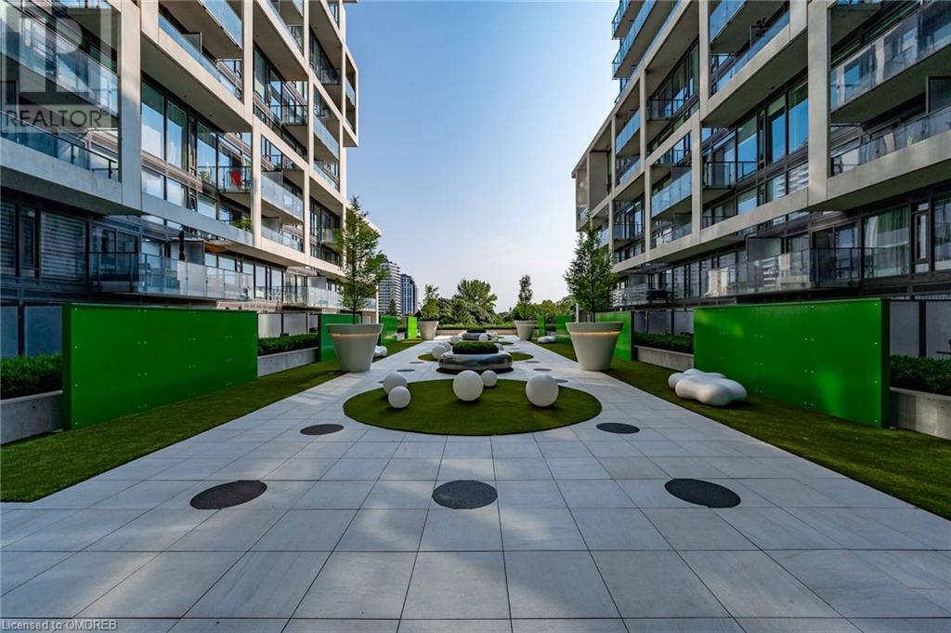$1,768,888.00
5 SOUDAN Avenue Unit# 1603, Toronto, Ontario, M4S0B1, Canada Listing ID: 40647900| Bathrooms | Bedrooms | Property Type |
|---|---|---|
| 3 | 3 | Single Family |
Experience high-end living in this upgraded executive suite, featuring a fantastic southeast view and 1,544 square feet of luxurious space. This stunning unit boasts 10-foot ceilings and is wrapped in floor-to-ceiling windows and a balcony, providing an abundance of natural light and breathtaking views.The modern kitchen, equipped with high-end upgrades, includes a central marble island that overlooks the open-plan living and dining areas, along with ample pantry space. The suite offers three generous-sized bedrooms, Master Bedroom includes a 5-piece ensuite and a walk-in closet. Second Bedroom features an ensuite and a walk-in closet. Third Bedroom comes with a walk-out balcony. Enjoy world-class amenities and the convenience of being steps away from the subway, shopping, restaurants, coffee shops, and the best that Midtown has to offer, including the top-rated Whitney Junior Public School. This award-winning boutique Art Shoppe epitomizes luxury and elegance, perfect for those seeking an elevated lifestyle. The unit has been freshly and professionally painted. (id:31565)

Paul McDonald, Sales Representative
Paul McDonald is no stranger to the Toronto real estate market. With over 21 years experience and having dealt with every aspect of the business from simple house purchases to condo developments, you can feel confident in his ability to get the job done.| Level | Type | Length | Width | Dimensions |
|---|---|---|---|---|
| Main level | 3pc Bathroom | na | na | Measurements not available |
| Main level | 3pc Bathroom | na | na | Measurements not available |
| Main level | Full bathroom | na | na | Measurements not available |
| Main level | Bedroom | na | na | 14'2'' x 10'4'' |
| Main level | Bedroom | na | na | 10'2'' x 10'0'' |
| Main level | Primary Bedroom | na | na | 13'1'' x 10'4'' |
| Main level | Kitchen | na | na | 22'7'' x 20'6'' |
| Main level | Dining room | na | na | 22'7'' x 22'7'' |
| Main level | Living room | na | na | 22'7'' x 22'7'' |
| Amenity Near By | Schools, Shopping |
|---|---|
| Features | Southern exposure, Balcony |
| Maintenance Fee | 1299.74 |
| Maintenance Fee Payment Unit | Monthly |
| Management Company | |
| Ownership | Condominium |
| Parking |
|
| Transaction | For sale |
| Bathroom Total | 3 |
|---|---|
| Bedrooms Total | 3 |
| Bedrooms Above Ground | 3 |
| Amenities | Exercise Centre, Party Room |
| Appliances | Dishwasher, Dryer, Microwave, Refrigerator, Washer, Hood Fan, Window Coverings |
| Basement Type | None |
| Construction Style Attachment | Attached |
| Cooling Type | Central air conditioning |
| Exterior Finish | Brick, Other |
| Fireplace Present | |
| Heating Fuel | Natural gas |
| Heating Type | Forced air |
| Size Interior | 1544 sqft |
| Stories Total | 1 |
| Type | Apartment |
| Utility Water | Municipal water |













