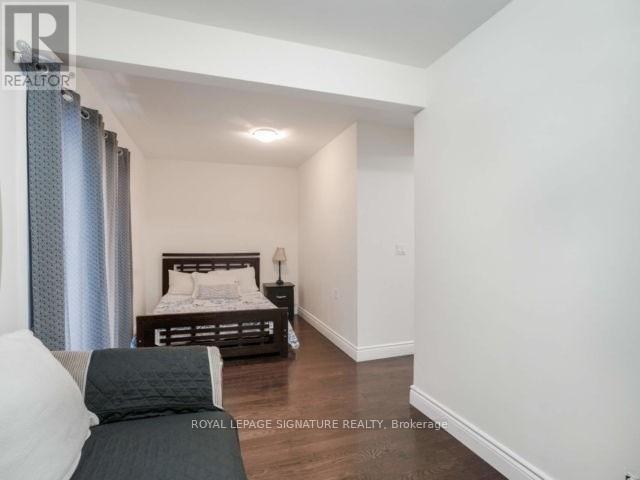$1,099,000.00
5 RIPON ROAD, Toronto (O'Connor-Parkview), Ontario, M4B1H8, Canada Listing ID: E10420174| Bathrooms | Bedrooms | Property Type |
|---|---|---|
| 3 | 6 | Single Family |
Bright, Spacious, Upgraded Detached 4 Bedroom House In A Desired Area. Main floor has large bedroom with sliding doors to the huge deck and full 4 Pc Bathroom, Massive Eat-in Kitchen W/Backsplash, Granite Counter Tops, Marble Floors, Custom Kitchen Cabinets.
- . Appliances. Pot Lights, Open Concept Living and Dinging Room. Hardwood Floors. Separate Entrance To The 2 Bedroom Basement Apartment. Walking Distance To Shopping Mall, Victoria Park Subway Station, Ttc. Schools, Trails & Park. Perfect Home To Raise Your Family. Fantastic Lot on a great street. Pictures from before rented.
Renovated Laundry Room 2024 (plumbing, flooring, water proofing), New shingles replaced on west side of the roof 2023, A/C unit2022,Appliences 2022 (id:31565)

Paul McDonald, Sales Representative
Paul McDonald is no stranger to the Toronto real estate market. With over 21 years experience and having dealt with every aspect of the business from simple house purchases to condo developments, you can feel confident in his ability to get the job done.Room Details
| Level | Type | Length | Width | Dimensions |
|---|---|---|---|---|
| Second level | Primary Bedroom | 4.98 m | 4.1 m | 4.98 m x 4.1 m |
| Second level | Bedroom 2 | 4.95 m | 3.52 m | 4.95 m x 3.52 m |
| Second level | Bedroom 3 | 3.06 m | 2.3 m | 3.06 m x 2.3 m |
| Basement | Bedroom | na | na | Measurements not available |
| Basement | Kitchen | na | na | Measurements not available |
| Basement | Living room | 4.2 m | 3.38 m | 4.2 m x 3.38 m |
| Basement | Dining room | na | na | Measurements not available |
| Basement | Bedroom | 4.2 m | 3.4 m | 4.2 m x 3.4 m |
| Main level | Living room | 4.4 m | 3.32 m | 4.4 m x 3.32 m |
| Main level | Dining room | 3.68 m | 3.1 m | 3.68 m x 3.1 m |
| Main level | Kitchen | 4.94 m | 3.47 m | 4.94 m x 3.47 m |
| Main level | Bedroom 4 | 4.79 m | 3.1 m | 4.79 m x 3.1 m |
Additional Information
| Amenity Near By | Public Transit, Park, Schools |
|---|---|
| Features | In-Law Suite |
| Maintenance Fee | |
| Maintenance Fee Payment Unit | |
| Management Company | |
| Ownership | Freehold |
| Parking |
|
| Transaction | For sale |
Building
| Bathroom Total | 3 |
|---|---|
| Bedrooms Total | 6 |
| Bedrooms Above Ground | 4 |
| Bedrooms Below Ground | 2 |
| Appliances | Dishwasher, Dryer, Refrigerator, Two stoves, Washer |
| Basement Features | Apartment in basement, Separate entrance |
| Basement Type | N/A |
| Construction Style Attachment | Detached |
| Cooling Type | Central air conditioning |
| Exterior Finish | Brick |
| Fireplace Present | |
| Flooring Type | Hardwood, Laminate, Ceramic |
| Foundation Type | Block |
| Heating Fuel | Natural gas |
| Heating Type | Forced air |
| Size Interior | 1499.9875 - 1999.983 sqft |
| Stories Total | 2 |
| Type | House |
| Utility Water | Municipal water |





















