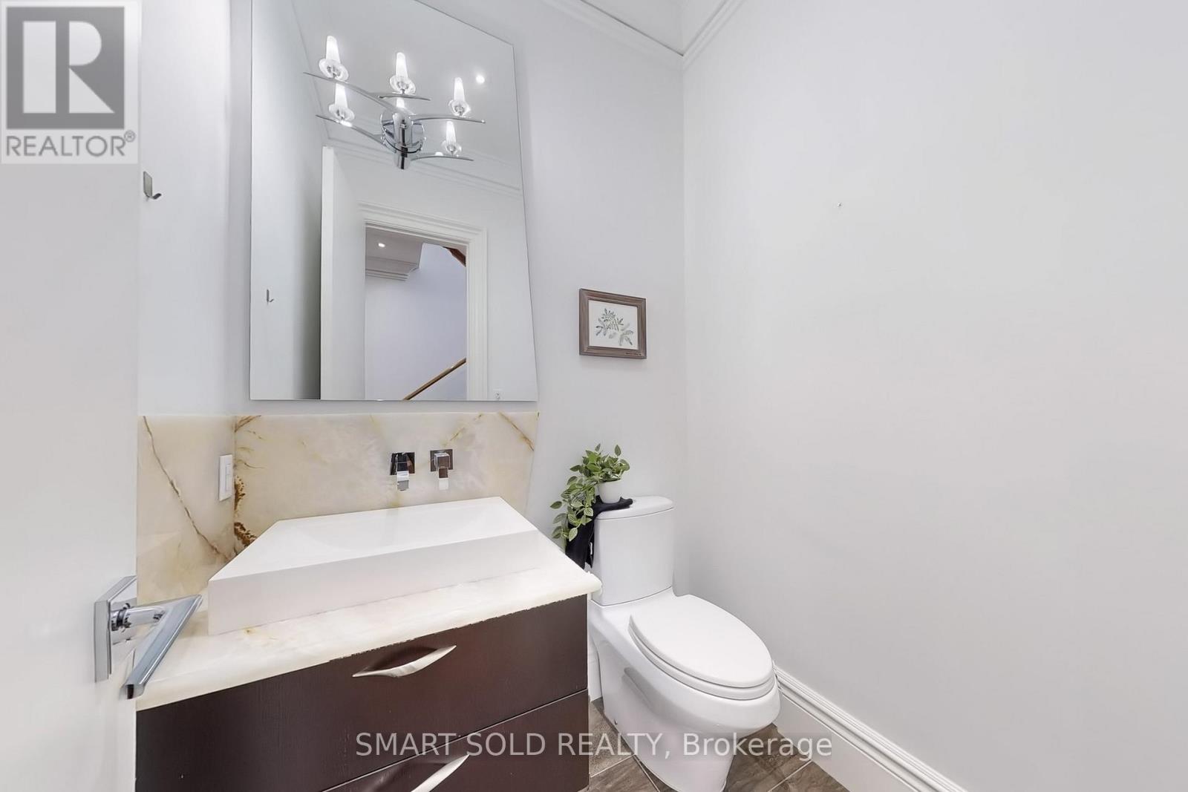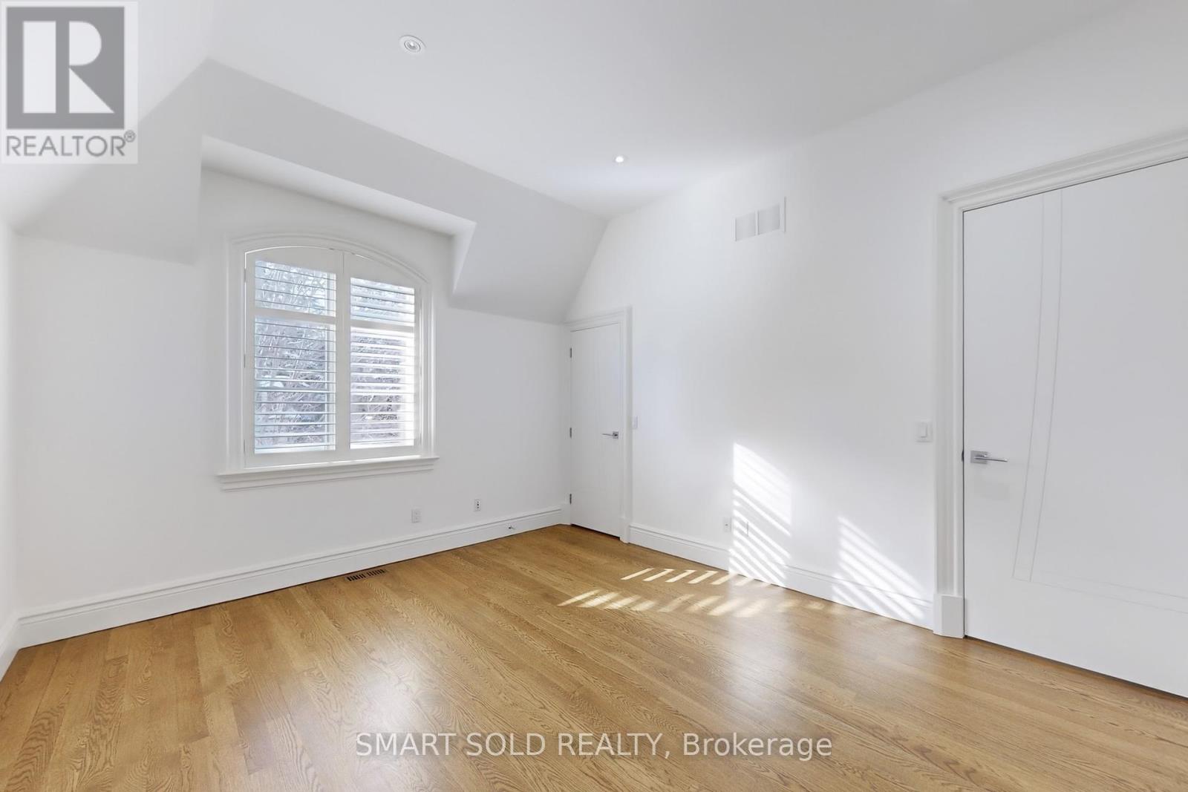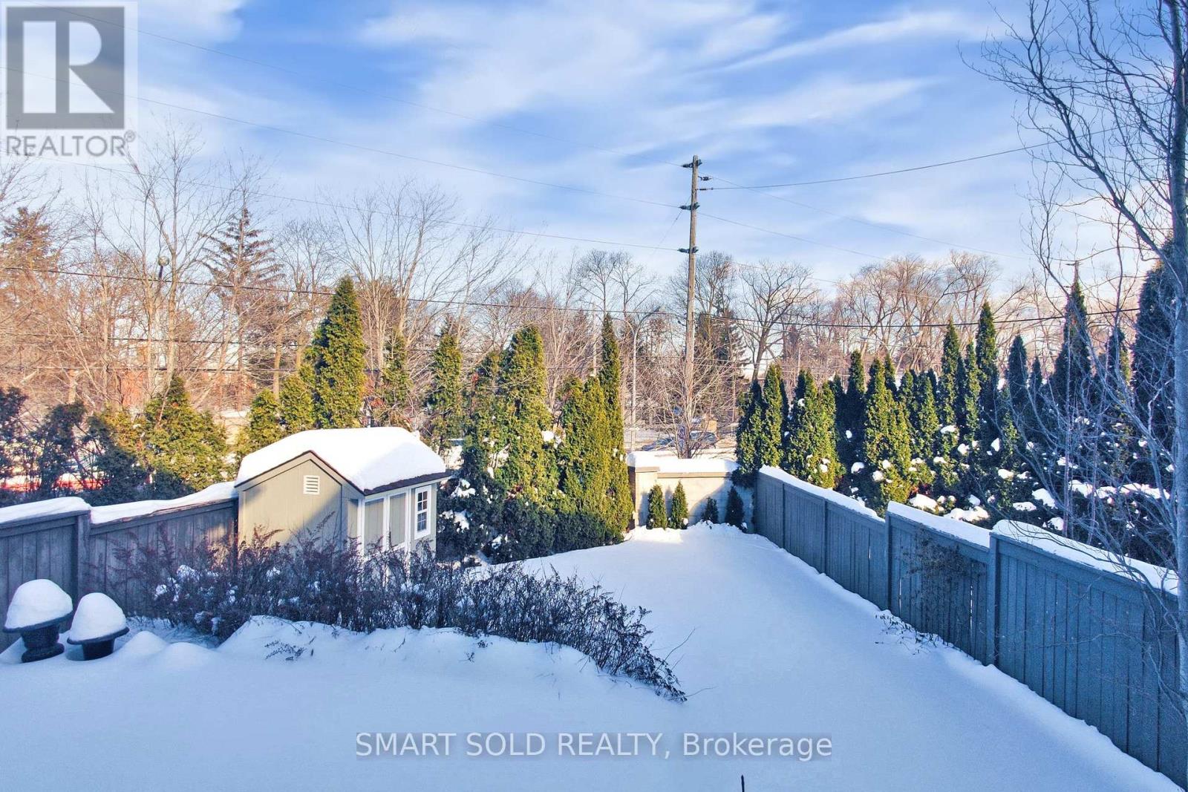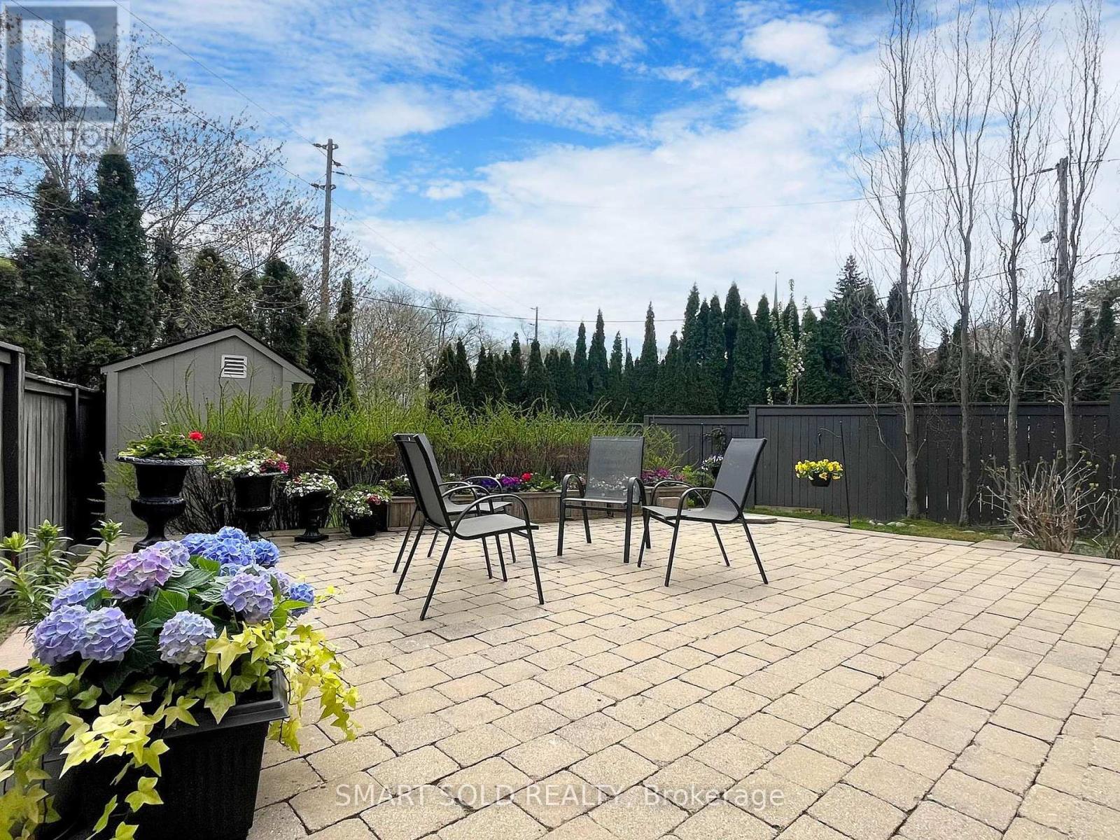$4,199,000.00
5 PEMBURY AVENUE, Toronto (Bridle Path-Sunnybrook-York Mills), Ontario, M4N3K4, Canada Listing ID: C11985664| Bathrooms | Bedrooms | Property Type |
|---|---|---|
| 5 | 5 | Single Family |
Prestigious Lawrence Park custom home on a tree-lined Cul-De-Sac. More than. 4500 sqft. of luxury living space. Stunning transitional finishes with a modern flair. Quartersawn white oak floor with Wenge inlay. Marble, onyx and granite throughout. California shutters throughout. High ceilings throughout, 10' main floor, 9'6'''+ second floor and basement. Gourmet eat-in kitchen with separate servery plus walk-in pantry. Luxurious Master with Spa like ensuite with steamed shower and heated floor. Finished basement with an in-law/nanny suite, large entertainment area and Wine Cellar. Steps to Toronto French School, Crescent School, Granite Club, Sunnybrook Hospital, Sherwood Park, York University Glendon Campus/Glendon Forest. (id:31565)

Paul McDonald, Sales Representative
Paul McDonald is no stranger to the Toronto real estate market. With over 21 years experience and having dealt with every aspect of the business from simple house purchases to condo developments, you can feel confident in his ability to get the job done.Room Details
| Level | Type | Length | Width | Dimensions |
|---|---|---|---|---|
| Second level | Primary Bedroom | 5.84 m | 4.88 m | 5.84 m x 4.88 m |
| Second level | Bedroom 2 | 4.27 m | 3.86 m | 4.27 m x 3.86 m |
| Second level | Bedroom 3 | 4.27 m | 3.63 m | 4.27 m x 3.63 m |
| Second level | Bedroom 4 | 3.71 m | 3.63 m | 3.71 m x 3.63 m |
| Lower level | Bedroom 5 | 4.04 m | 3.45 m | 4.04 m x 3.45 m |
| Lower level | Recreational, Games room | 9.04 m | 8.86 m | 9.04 m x 8.86 m |
| Main level | Living room | 4.14 m | 3.58 m | 4.14 m x 3.58 m |
| Main level | Dining room | 4.93 m | 3.61 m | 4.93 m x 3.61 m |
| Main level | Kitchen | 6.63 m | 3.73 m | 6.63 m x 3.73 m |
| Main level | Eating area | 4.24 m | 3 m | 4.24 m x 3 m |
| Main level | Family room | 5.77 m | 5.28 m | 5.77 m x 5.28 m |
Additional Information
| Amenity Near By | Public Transit, Hospital |
|---|---|
| Features | |
| Maintenance Fee | |
| Maintenance Fee Payment Unit | |
| Management Company | |
| Ownership | Freehold |
| Parking |
|
| Transaction | For sale |
Building
| Bathroom Total | 5 |
|---|---|
| Bedrooms Total | 5 |
| Bedrooms Above Ground | 4 |
| Bedrooms Below Ground | 1 |
| Appliances | Water Heater, Water purifier, Cooktop, Dishwasher, Oven, Refrigerator, Wine Fridge |
| Basement Development | Finished |
| Basement Type | N/A (Finished) |
| Construction Style Attachment | Detached |
| Cooling Type | Central air conditioning, Ventilation system |
| Exterior Finish | Brick |
| Fireplace Present | True |
| Foundation Type | Poured Concrete |
| Half Bath Total | 1 |
| Heating Fuel | Natural gas |
| Heating Type | Forced air |
| Size Interior | 2999.975 - 3499.9705 sqft |
| Stories Total | 2 |
| Type | House |
| Utility Water | Municipal water |





















































