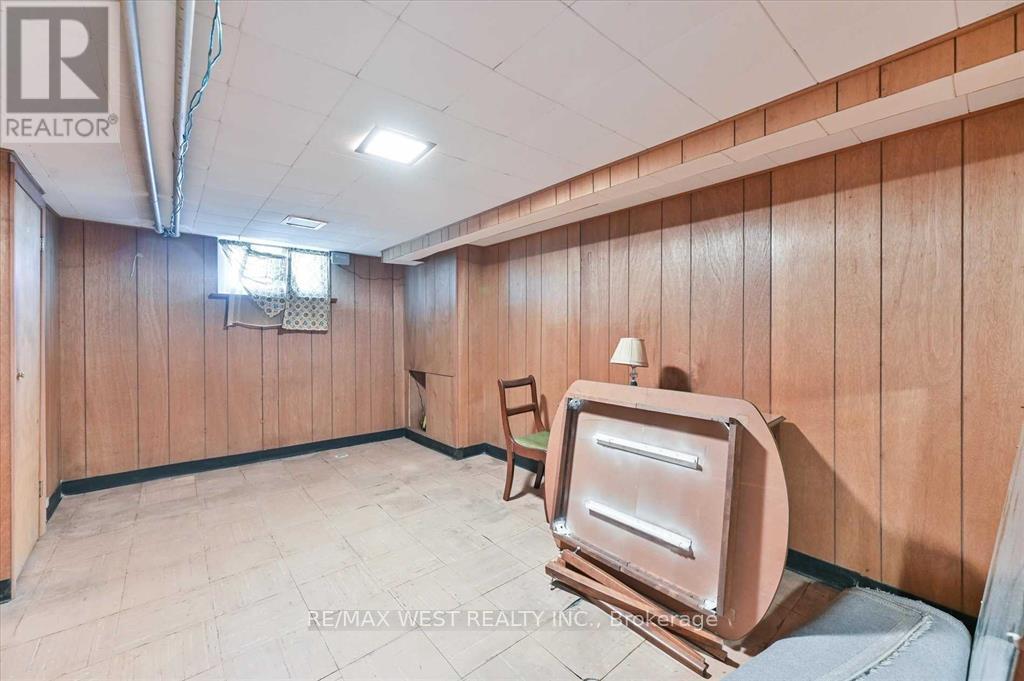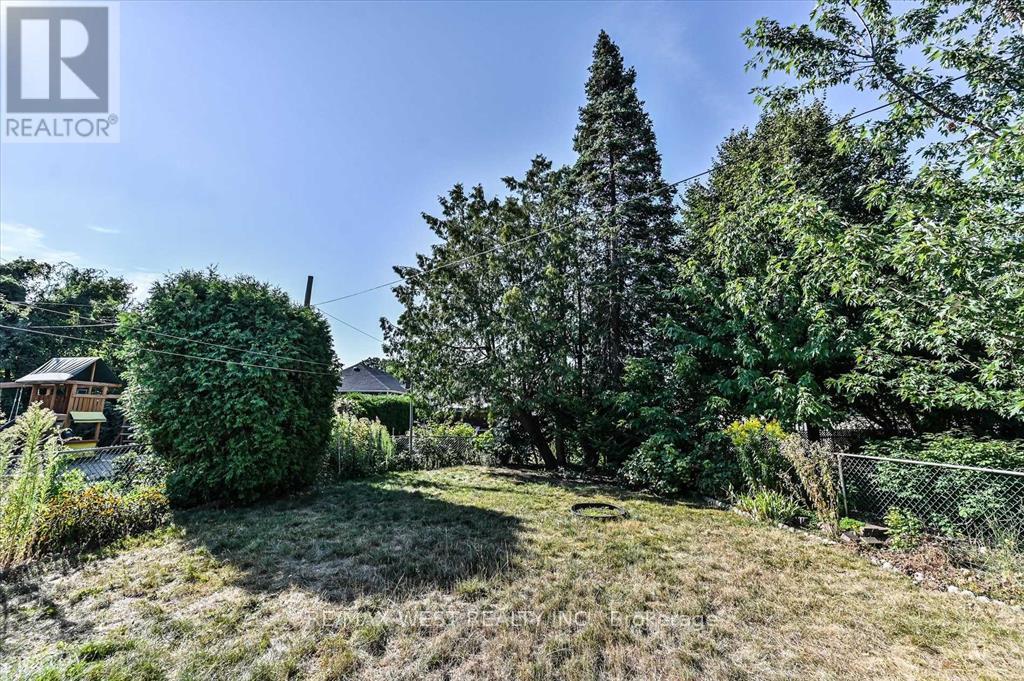$1,275,000.00
5 DIEPPE ROAD S, Toronto (Danforth Village-East York), Ontario, M4J2K8, Canada Listing ID: E12039333| Bathrooms | Bedrooms | Property Type |
|---|---|---|
| 1 | 3 | Single Family |
Prime Development Opportunity in East York Builders and investors this East York property sits on a rapidly developing street, offering flexibility for a low, mid, or high-end build. Purchase it with approved plans and permits in place for a 4-bedroom, 3.5-bath, 2,800 sq. ft. home with soaring ceilings, an integrated garage, and a separate basement suite. Start your project immediately and take advantage of the growing demand in this transforming neighborhood. Approved permits and plans are available upon request. Contact for more details. (id:31565)

Paul McDonald, Sales Representative
Paul McDonald is no stranger to the Toronto real estate market. With over 21 years experience and having dealt with every aspect of the business from simple house purchases to condo developments, you can feel confident in his ability to get the job done.Room Details
| Level | Type | Length | Width | Dimensions |
|---|---|---|---|---|
| Lower level | Bedroom 3 | 3.4 m | 4.9 m | 3.4 m x 4.9 m |
| Lower level | Family room | 3 m | 6 m | 3 m x 6 m |
| Lower level | Laundry room | 2.5 m | 5.5 m | 2.5 m x 5.5 m |
| Main level | Living room | 4.5 m | 3.3 m | 4.5 m x 3.3 m |
| Main level | Dining room | 2.5 m | 3.3 m | 2.5 m x 3.3 m |
| Main level | Kitchen | 3.28 m | 2.56 m | 3.28 m x 2.56 m |
| Main level | Primary Bedroom | 3.6 m | 2.97 m | 3.6 m x 2.97 m |
| Main level | Bedroom 2 | 3.6 m | 2.97 m | 3.6 m x 2.97 m |
Additional Information
| Amenity Near By | Park, Place of Worship, Public Transit, Schools |
|---|---|
| Features | Wooded area |
| Maintenance Fee | |
| Maintenance Fee Payment Unit | |
| Management Company | |
| Ownership | Freehold |
| Parking |
|
| Transaction | For sale |
Building
| Bathroom Total | 1 |
|---|---|
| Bedrooms Total | 3 |
| Bedrooms Above Ground | 3 |
| Appliances | Dryer, Water Heater, Stove, Washer, Window Coverings, Refrigerator |
| Architectural Style | Bungalow |
| Basement Features | Separate entrance |
| Basement Type | N/A |
| Construction Style Attachment | Detached |
| Exterior Finish | Brick |
| Fireplace Present | |
| Flooring Type | Hardwood, Tile, Cushion/Lino/Vinyl |
| Foundation Type | Brick |
| Heating Fuel | Natural gas |
| Heating Type | Radiant heat |
| Size Interior | 1099.9909 - 1499.9875 sqft |
| Stories Total | 1 |
| Type | House |
| Utility Water | Municipal water |


























