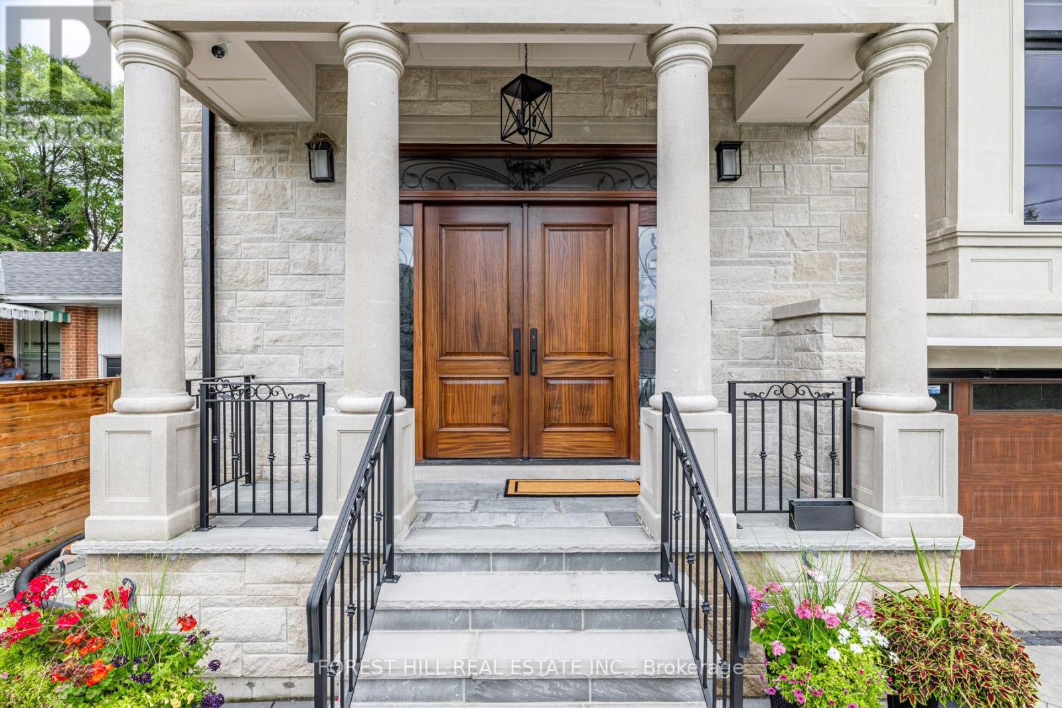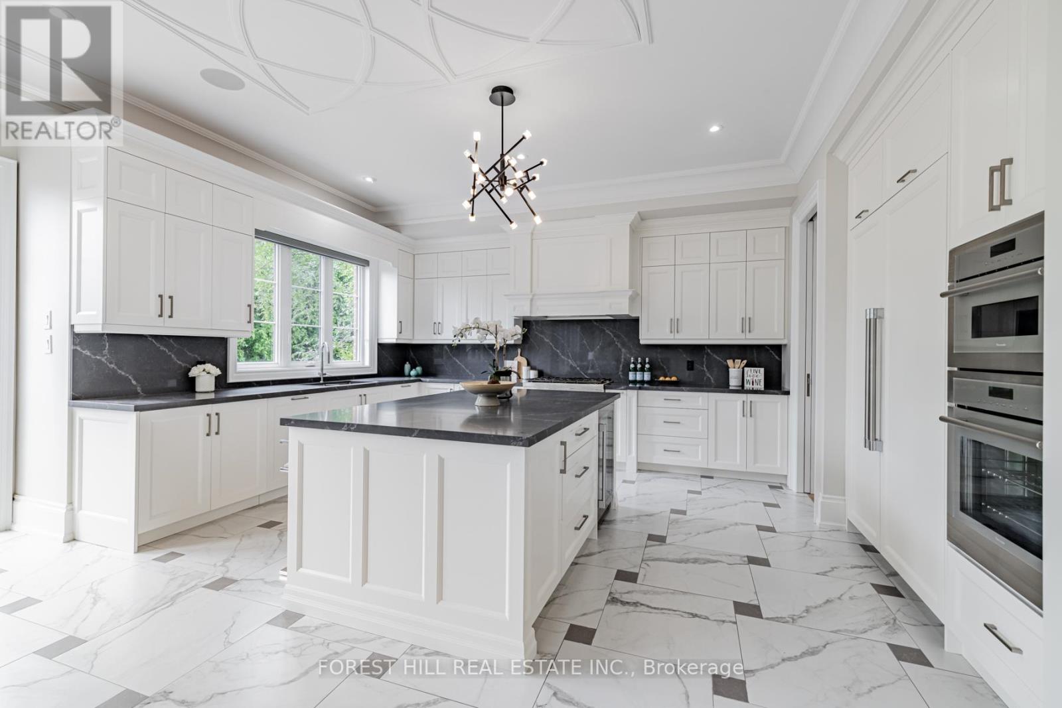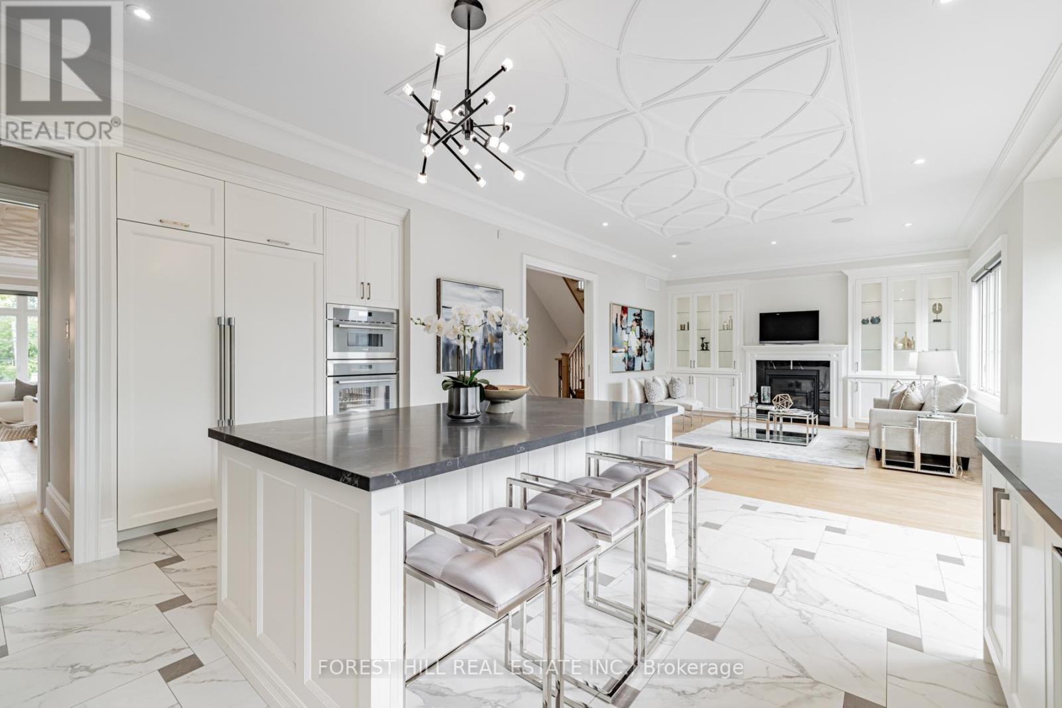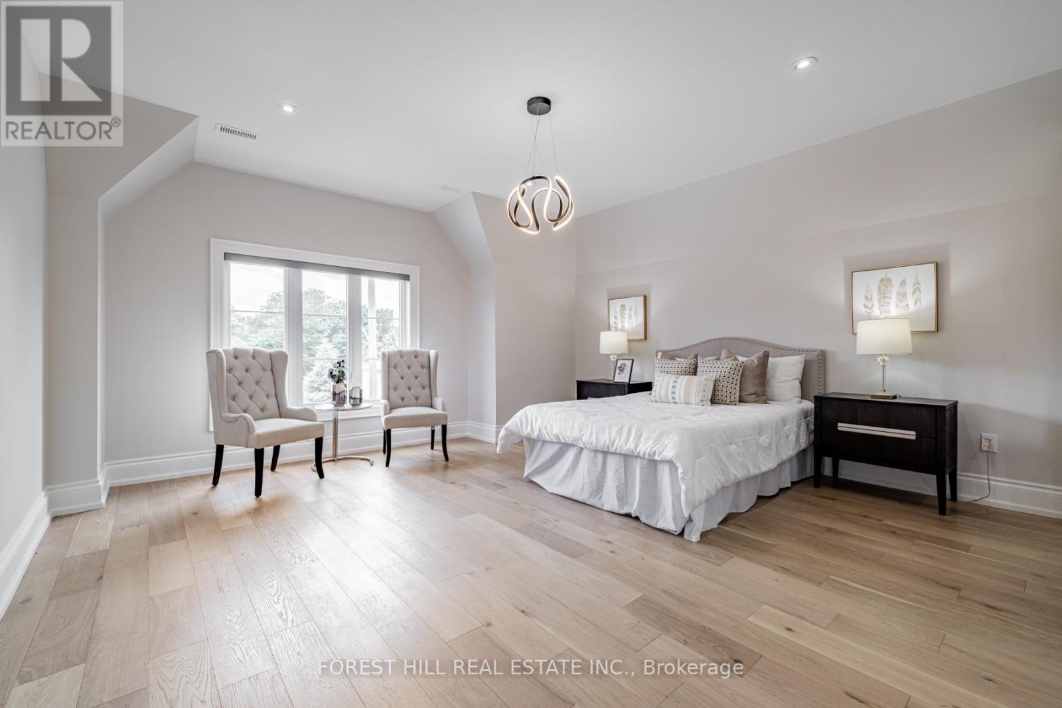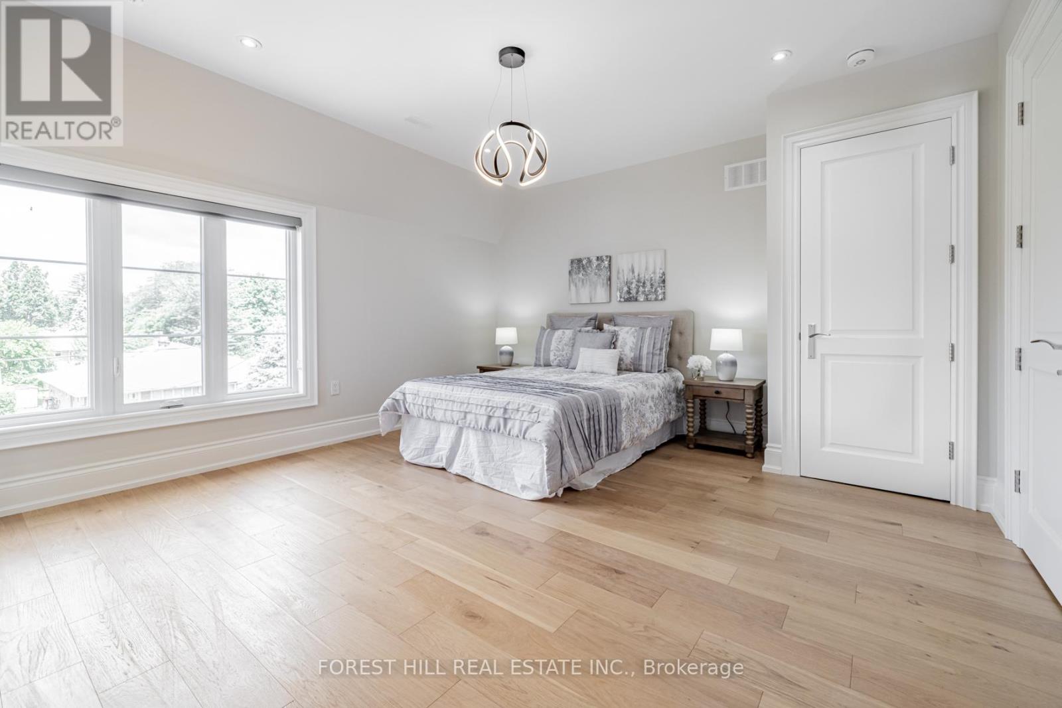$3,950,000.00
5 CHARLEMAGNE DRIVE, Toronto (Willowdale East), Ontario, M2N4H7, Canada Listing ID: C10405606| Bathrooms | Bedrooms | Property Type |
|---|---|---|
| 7 | 6 | Single Family |
***Top-Ranked School:Earl Hais SS/Mckee PS***Mins Away To Yonge St--Short Walking Distance(Subway-Shopping & Earl Haig SS/Mckee PS)--ONE OF A KIND---A Desirable Location In Willowdale East**UNIQUE Opportunity:Custom-Built Family Home------Designed For 4CARS PARKING GARAGE+4Cars Parking Driveway-2FURANCES/2CACS & 2LAUNDRY RMS**ELEGANT--Functional/Contemporary/Open Concept Design Hm W/Hi Ceilings & Large Window Allowing Abundant Natural Sunlighting**Welcoming Double Main Dr W/Open Foyer & Open Sitting Or Den Area**Spacious Living/Dining Rms Combined W/10Ft Ceiling**Gourmet Kit-Natural Sunny South Exp--Large Breakfast Area/Easy Access To South-View Sundeck Area & Pocket door in the kitchen area & Fam Gathering Fam Rm**Prim Bedrm W/HEATED 6Pcs/Spa-Like Ensuite & W/I Closet & All Generously-Appointed Bedrooms W/All Ensuite For Privacy & Comfort**Fully Finished W-Out & Separate Entry From The Garage & Hi Ceiling(12ft +Rec Rm)-2Washrms-Kitchenette Area Bsmt(suitable for In_law or rent-able **Convenient Location To EARL HAIS SS/MCKEE PS & Yonge St Shopping/Subway & Park,Community Centre & More!!!
*Paneled Fridge,B/I Gas Cooktop,
- B/I Microwave,
- B/I Ovena&Dishwasher,Wine Fridge,Pocket doors(kitchen)2Full Laund Rms(2Sets Of Washers/Dryers),B/I Cooktop(Bsmt),Gas Fireplace,,Cvac,B/I Speaker(3Cont-Zones,2Furnances/2Cacs,HEATED Flr (id:31565)

Paul McDonald, Sales Representative
Paul McDonald is no stranger to the Toronto real estate market. With over 21 years experience and having dealt with every aspect of the business from simple house purchases to condo developments, you can feel confident in his ability to get the job done.| Level | Type | Length | Width | Dimensions |
|---|---|---|---|---|
| Second level | Primary Bedroom | 5.9 m | 4.78 m | 5.9 m x 4.78 m |
| Second level | Bedroom 2 | 4.96 m | 4.95 m | 4.96 m x 4.95 m |
| Second level | Bedroom 3 | 4.45 m | 3.2 m | 4.45 m x 3.2 m |
| Second level | Bedroom 4 | 3.97 m | 3.85 m | 3.97 m x 3.85 m |
| Basement | Library | 2.6 m | 2.2 m | 2.6 m x 2.2 m |
| Basement | Bedroom | 3.15 m | 2.84 m | 3.15 m x 2.84 m |
| Basement | Recreational, Games room | 4.8 m | 4.7 m | 4.8 m x 4.7 m |
| Main level | Office | 3.42 m | 2.72 m | 3.42 m x 2.72 m |
| Main level | Living room | 5.37 m | 5.09 m | 5.37 m x 5.09 m |
| Main level | Dining room | 5.37 m | 3.53 m | 5.37 m x 3.53 m |
| Main level | Kitchen | 5.48 m | 4.76 m | 5.48 m x 4.76 m |
| Main level | Family room | 5.57 m | 4 m | 5.57 m x 4 m |
| Amenity Near By | Schools, Public Transit, Park, Place of Worship |
|---|---|
| Features | |
| Maintenance Fee | |
| Maintenance Fee Payment Unit | |
| Management Company | |
| Ownership | Freehold |
| Parking |
|
| Transaction | For sale |
| Bathroom Total | 7 |
|---|---|
| Bedrooms Total | 6 |
| Bedrooms Above Ground | 4 |
| Bedrooms Below Ground | 2 |
| Basement Development | Finished |
| Basement Features | Separate entrance, Walk out |
| Basement Type | N/A (Finished) |
| Construction Style Attachment | Detached |
| Cooling Type | Central air conditioning |
| Exterior Finish | Stone |
| Fireplace Present | True |
| Flooring Type | Hardwood |
| Half Bath Total | 1 |
| Heating Fuel | Natural gas |
| Heating Type | Forced air |
| Size Interior | 3499.9705 - 4999.958 sqft |
| Stories Total | 2 |
| Type | House |
| Utility Water | Municipal water |



