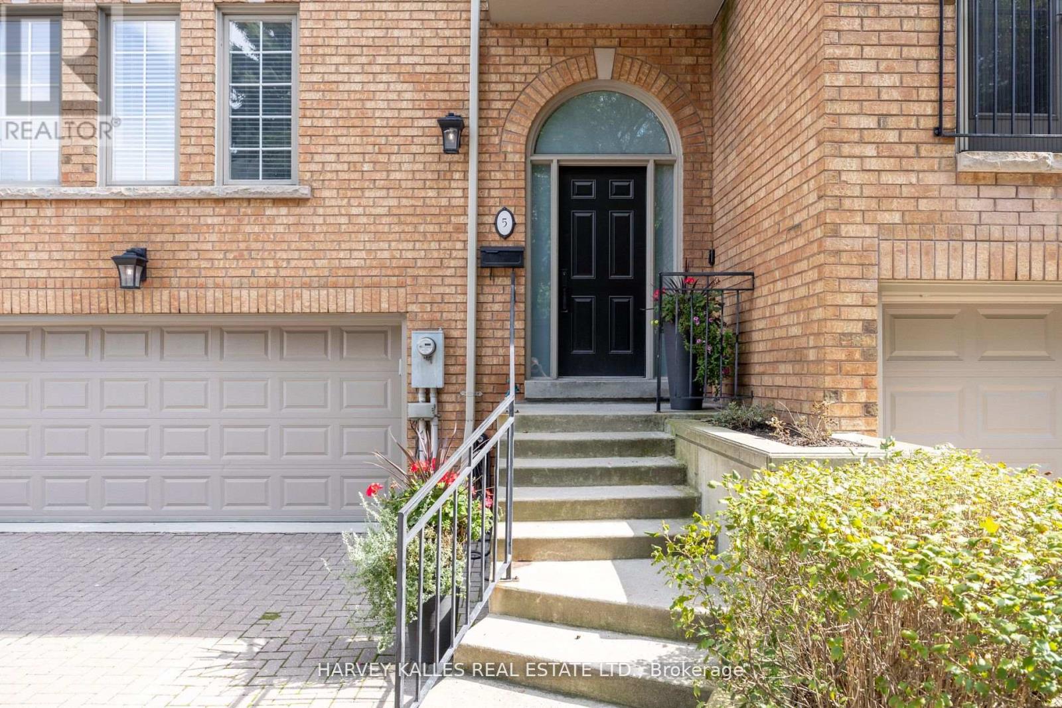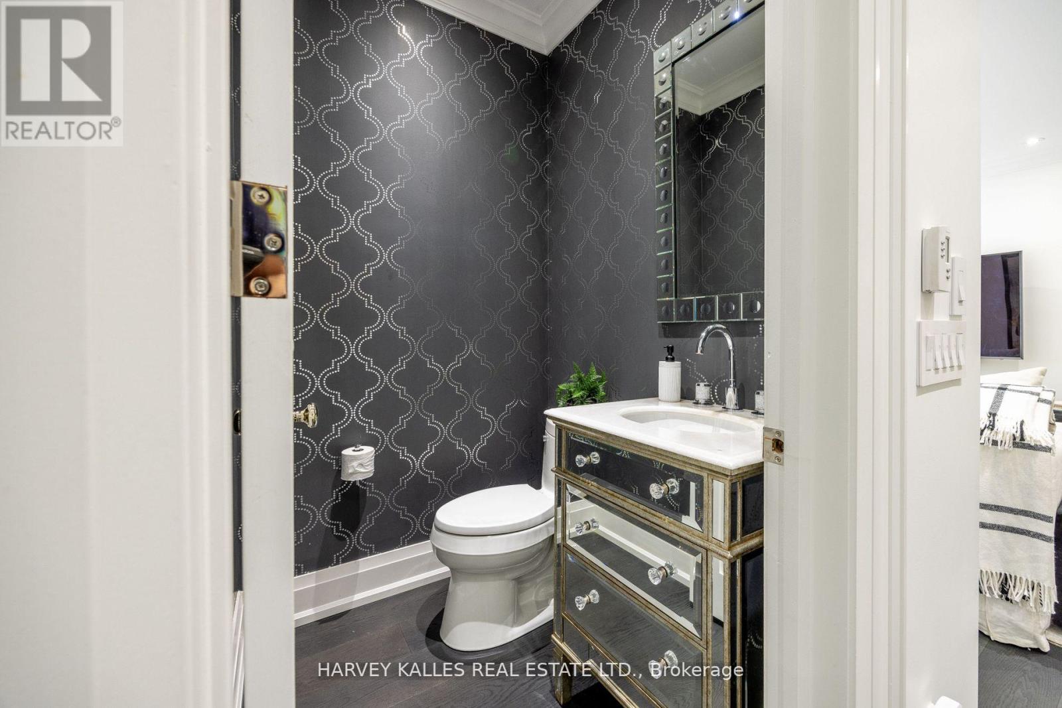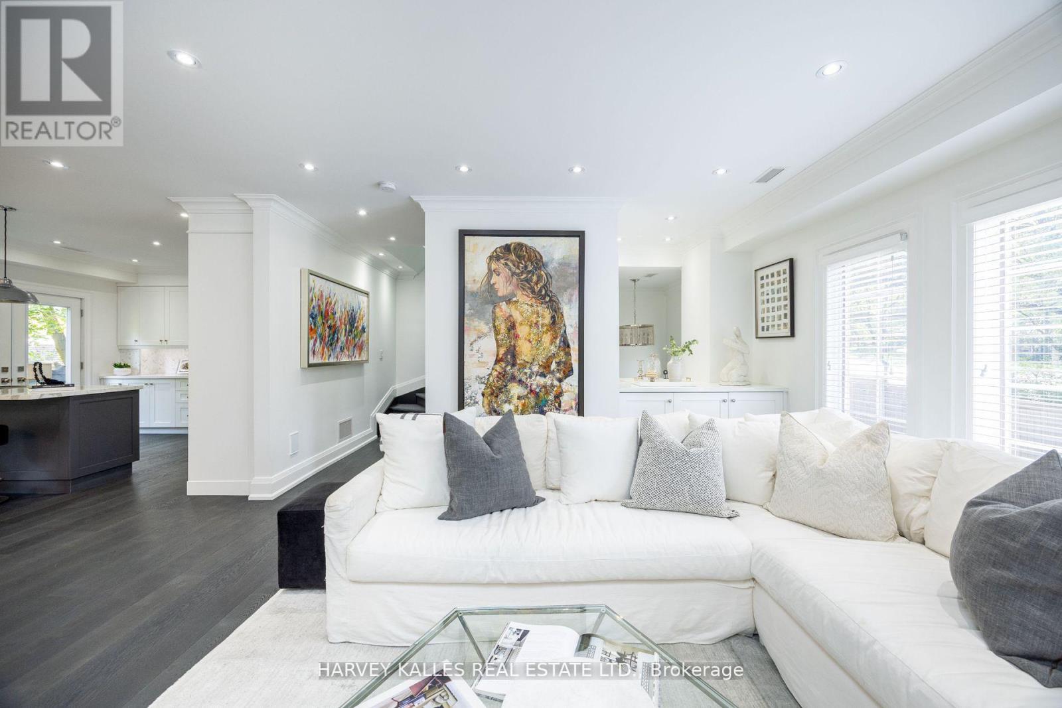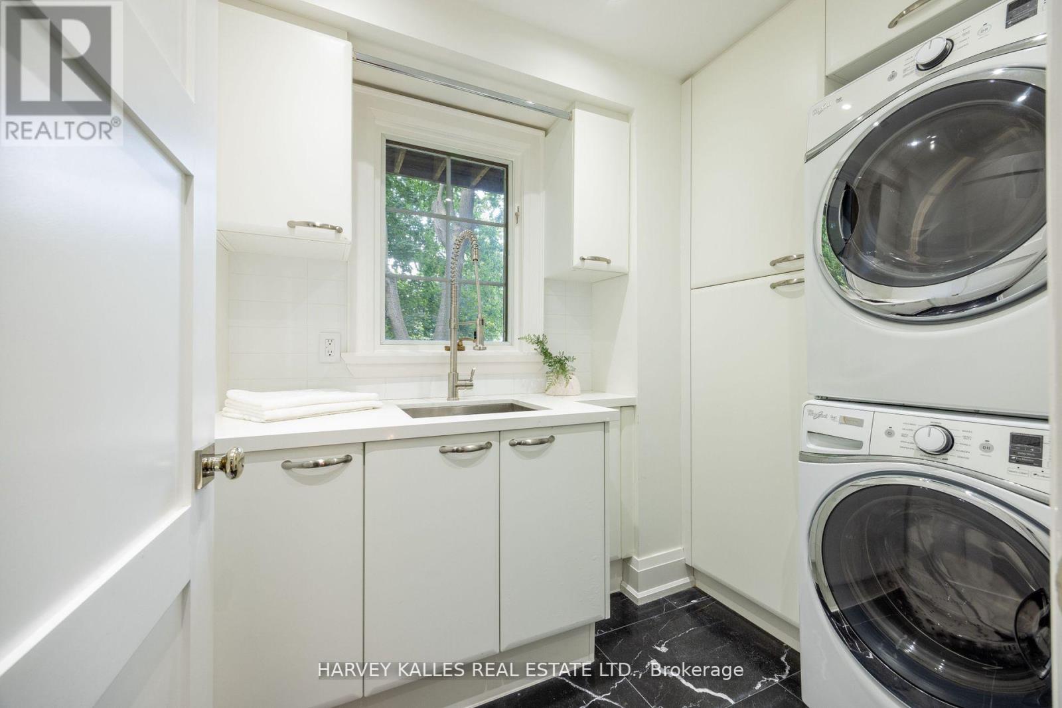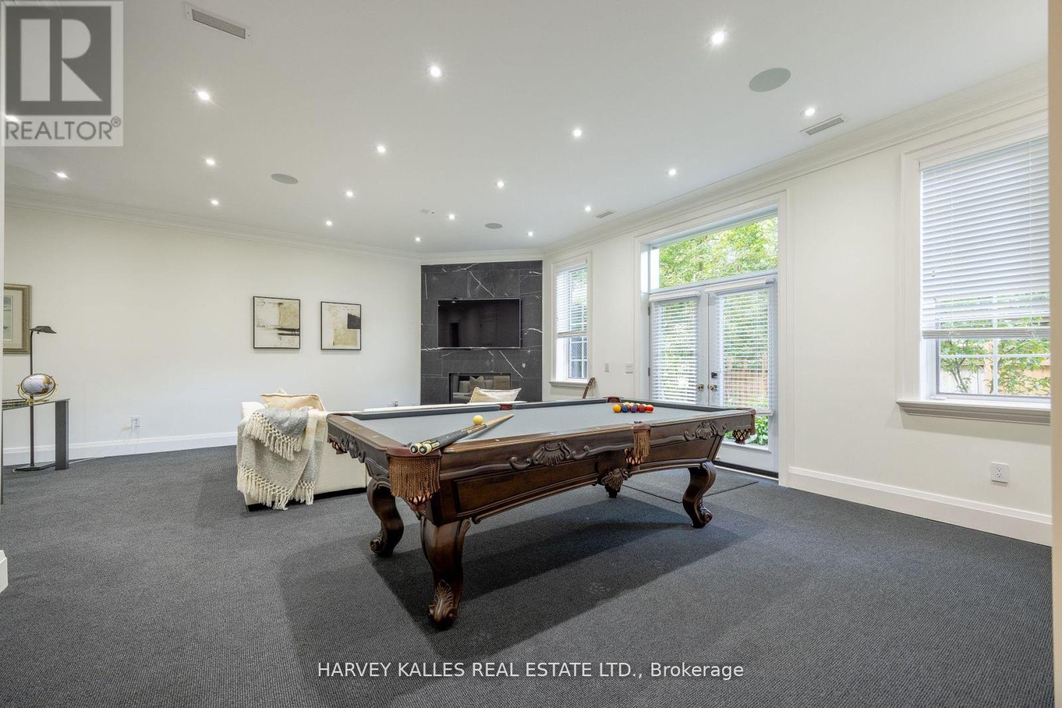$2,395,000.00
5 - 3525 YONGE STREET W, Toronto (Bridle Path-Sunnybrook-York Mills), Ontario, M4N3P9, Canada Listing ID: C10407935| Bathrooms | Bedrooms | Property Type |
|---|---|---|
| 5 | 3 | Single Family |
A rare opportunity to own a turn-key executive townhome in the highly sought-after Hogg's Hollow neighbourhood. This spacious and sun-filled 3-bedroom, 5-bathroom home boasts an inviting eat-in kitchen, two cozy gas fireplaces, and elegant finishes throughout. The property is perfectly situated near top amenities, with quick access to Highway 401, York Mills Subway Station, parks, fine dining, and exclusive golf and tennis clubs. Don't miss out on this fabulous offering in one of Toronto's premier communities!
Wolf
- Stove. 36\" Wolf Stain Hood Fan, 36\" Subzero Fridge/Freezer. Miele Dishwasher, Panasonic Microwave, Central Vac. All Light Fixtures, Window Coverings (Hunter Douglas) (id:31565)

Paul McDonald, Sales Representative
Paul McDonald is no stranger to the Toronto real estate market. With over 21 years experience and having dealt with every aspect of the business from simple house purchases to condo developments, you can feel confident in his ability to get the job done.Room Details
| Level | Type | Length | Width | Dimensions |
|---|---|---|---|---|
| Second level | Primary Bedroom | 4.29 m | 4.83 m | 4.29 m x 4.83 m |
| Second level | Bedroom 2 | 2.79 m | 4.14 m | 2.79 m x 4.14 m |
| Lower level | Bedroom 3 | 2.95 m | 4.45 m | 2.95 m x 4.45 m |
| Lower level | Laundry room | 1.78 m | 1.88 m | 1.78 m x 1.88 m |
| Main level | Foyer | 1.75 m | 1.93 m | 1.75 m x 1.93 m |
| Main level | Kitchen | 3.56 m | 3.61 m | 3.56 m x 3.61 m |
| Main level | Living room | 4.9 m | 4.32 m | 4.9 m x 4.32 m |
| Main level | Dining room | 4.22 m | 4.11 m | 4.22 m x 4.11 m |
| Ground level | Recreational, Games room | 5.18 m | 7.8 m | 5.18 m x 7.8 m |
| Ground level | Office | 3.58 m | 4.01 m | 3.58 m x 4.01 m |
Additional Information
| Amenity Near By | Park, Public Transit |
|---|---|
| Features | Ravine |
| Maintenance Fee | 1071.00 |
| Maintenance Fee Payment Unit | Monthly |
| Management Company | Glendale Properties Inc. |
| Ownership | Condominium/Strata |
| Parking |
|
| Transaction | For sale |
Building
| Bathroom Total | 5 |
|---|---|
| Bedrooms Total | 3 |
| Bedrooms Above Ground | 3 |
| Appliances | Central Vacuum, Window Coverings |
| Basement Features | Walk out |
| Basement Type | N/A |
| Cooling Type | Central air conditioning |
| Exterior Finish | Brick |
| Fireplace Present | True |
| Flooring Type | Hardwood, Carpeted |
| Half Bath Total | 2 |
| Heating Fuel | Natural gas |
| Heating Type | Forced air |
| Size Interior | 2999.975 - 3248.9733 sqft |
| Stories Total | 3 |
| Type | Row / Townhouse |




