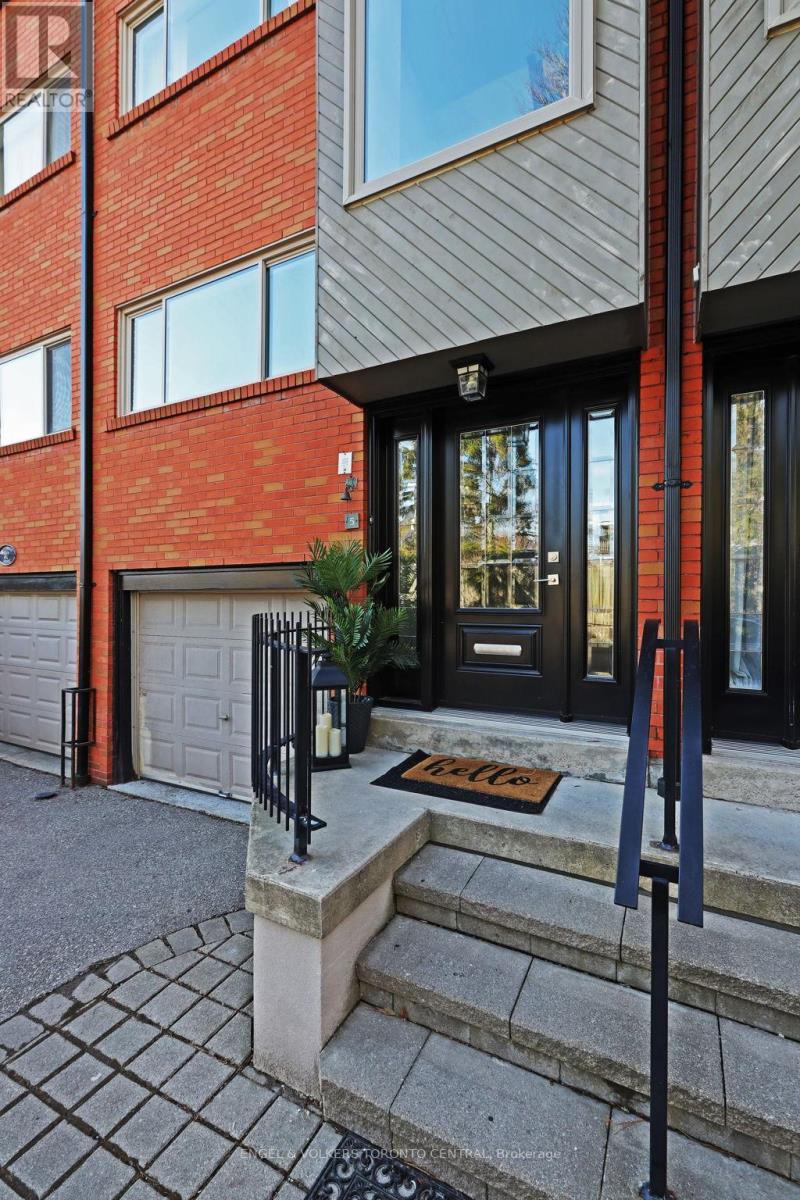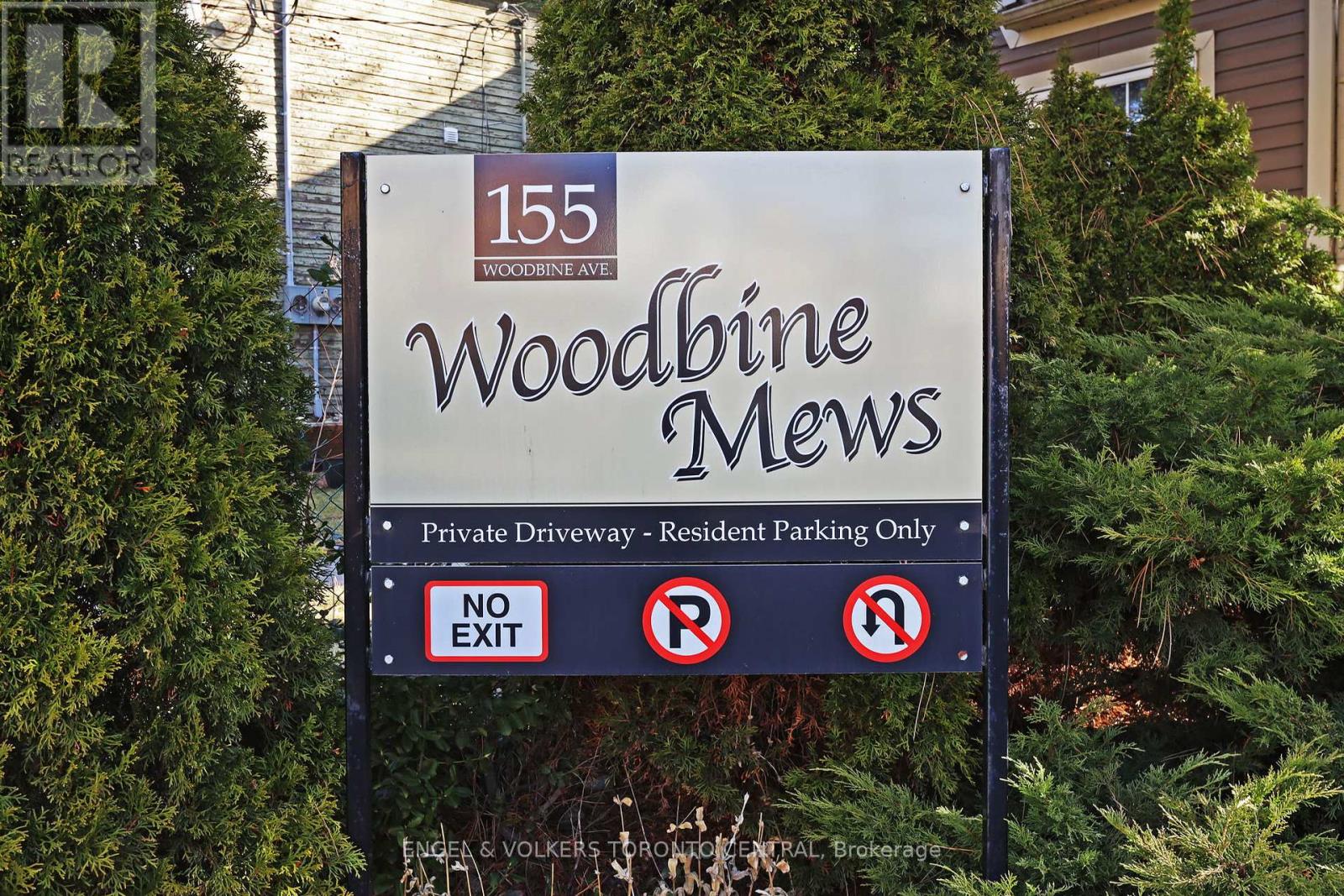$1,299,900.00
5 - 155 WOODBINE AVENUE, Toronto (The Beaches), Ontario, M4L3P1, Canada Listing ID: E12068233| Bathrooms | Bedrooms | Property Type |
|---|---|---|
| 2 | 3 | Single Family |
The Beaches! Woodbine Mews! Incredibly Bright & Spacious 4 Level Home with Garage! Well Cared forwith Open Concept Kitchen, Updated Appliances and New Hardwood. Double HeightLiving Rm With W/O To Private Deck. 3 Spacious Bdrms, Including Primary Retreat W5Pc Ensuite & W/O To South Facing Balcony. 2 Parking Spaces! 6 Min Walk downPrivate Lane to Donald D Summerville Outdoor Pool, Lake Ontario, Martin GoodmanTrail and The Beach! Queen St Shops, Restaurants and Coveted Schools. All Elfs,Window Coverings Incld. Maintenance Fee Covers Water, Roof, Doors, Windows,Exterior Bldg Insurance. Pet Friendly! (id:31565)

Paul McDonald, Sales Representative
Paul McDonald is no stranger to the Toronto real estate market. With over 21 years experience and having dealt with every aspect of the business from simple house purchases to condo developments, you can feel confident in his ability to get the job done.Room Details
| Level | Type | Length | Width | Dimensions |
|---|---|---|---|---|
| Second level | Bedroom 2 | 4.52 m | 2.92 m | 4.52 m x 2.92 m |
| Second level | Bedroom 3 | 2.6 m | 3.64 m | 2.6 m x 3.64 m |
| Third level | Primary Bedroom | 4.53 m | 3.93 m | 4.53 m x 3.93 m |
| Lower level | Recreational, Games room | 3.39 m | 3.76 m | 3.39 m x 3.76 m |
| Main level | Living room | 4.75 m | 4.02 m | 4.75 m x 4.02 m |
| Main level | Dining room | 4.53 m | 2.32 m | 4.53 m x 2.32 m |
| Main level | Kitchen | 2.7 m | 3.99 m | 2.7 m x 3.99 m |
Additional Information
| Amenity Near By | |
|---|---|
| Features | Balcony |
| Maintenance Fee | 875.00 |
| Maintenance Fee Payment Unit | Monthly |
| Management Company | ICC Property Management |
| Ownership | Condominium/Strata |
| Parking |
|
| Transaction | For sale |
Building
| Bathroom Total | 2 |
|---|---|
| Bedrooms Total | 3 |
| Bedrooms Above Ground | 3 |
| Age | 31 to 50 years |
| Amenities | Fireplace(s), Separate Electricity Meters |
| Appliances | Central Vacuum, Intercom, Water Heater, Blinds |
| Basement Development | Finished |
| Basement Type | N/A (Finished) |
| Cooling Type | Central air conditioning |
| Exterior Finish | Brick |
| Fireplace Present | True |
| Fireplace Total | 1 |
| Flooring Type | Hardwood |
| Heating Fuel | Natural gas |
| Heating Type | Forced air |
| Size Interior | 1600 - 1799 sqft |
| Stories Total | 3 |
| Type | Row / Townhouse |




































