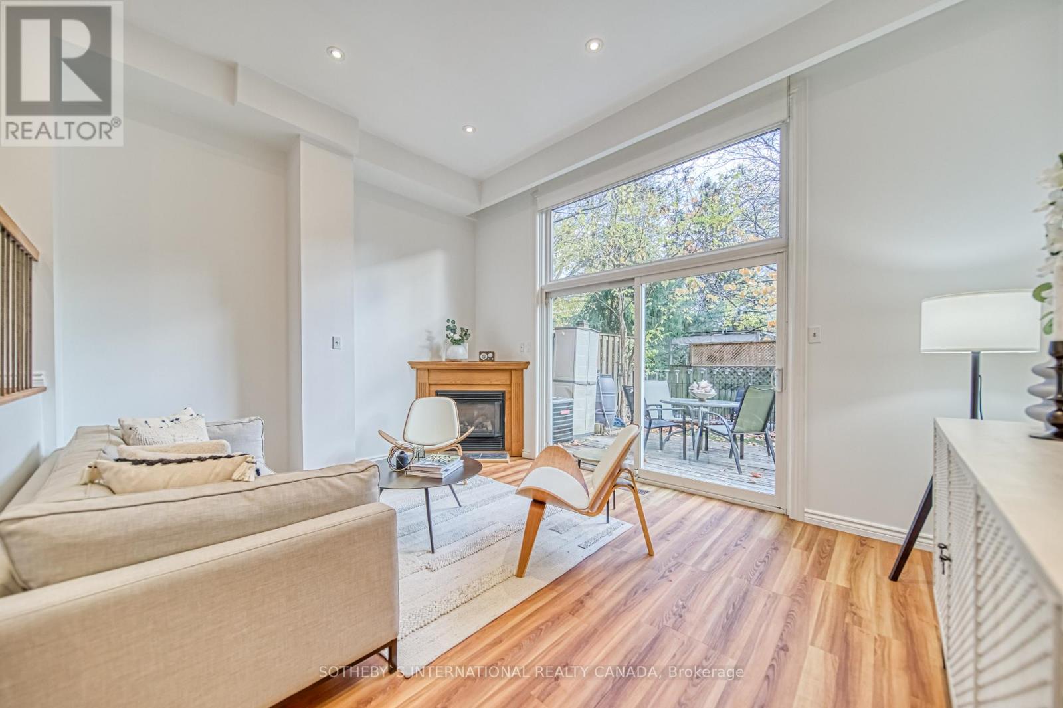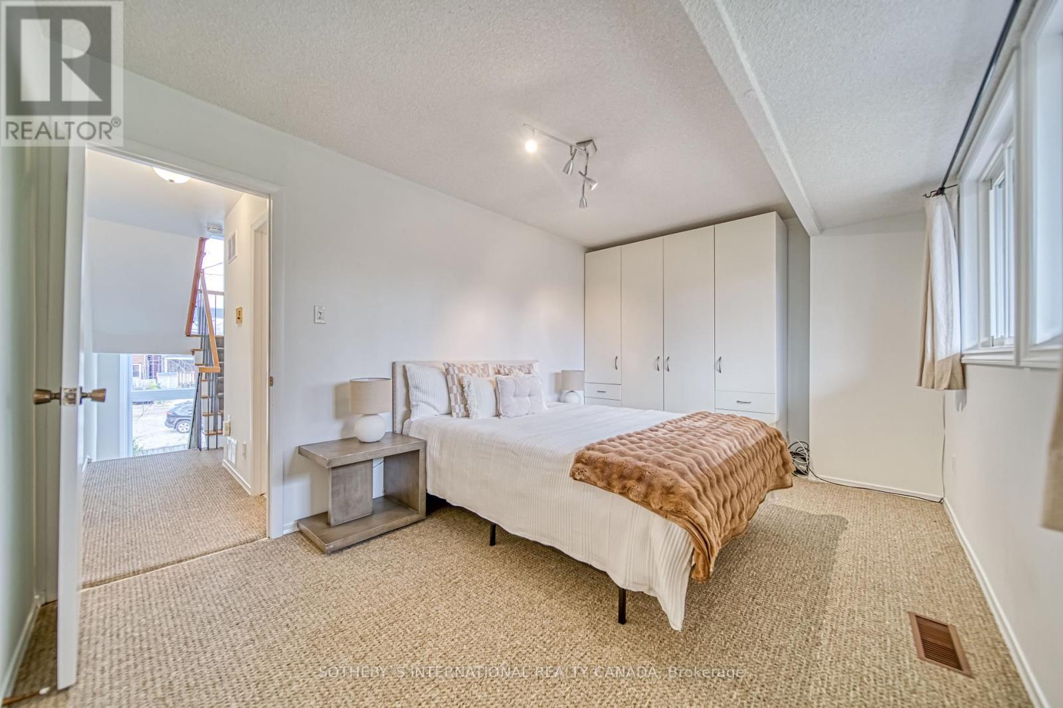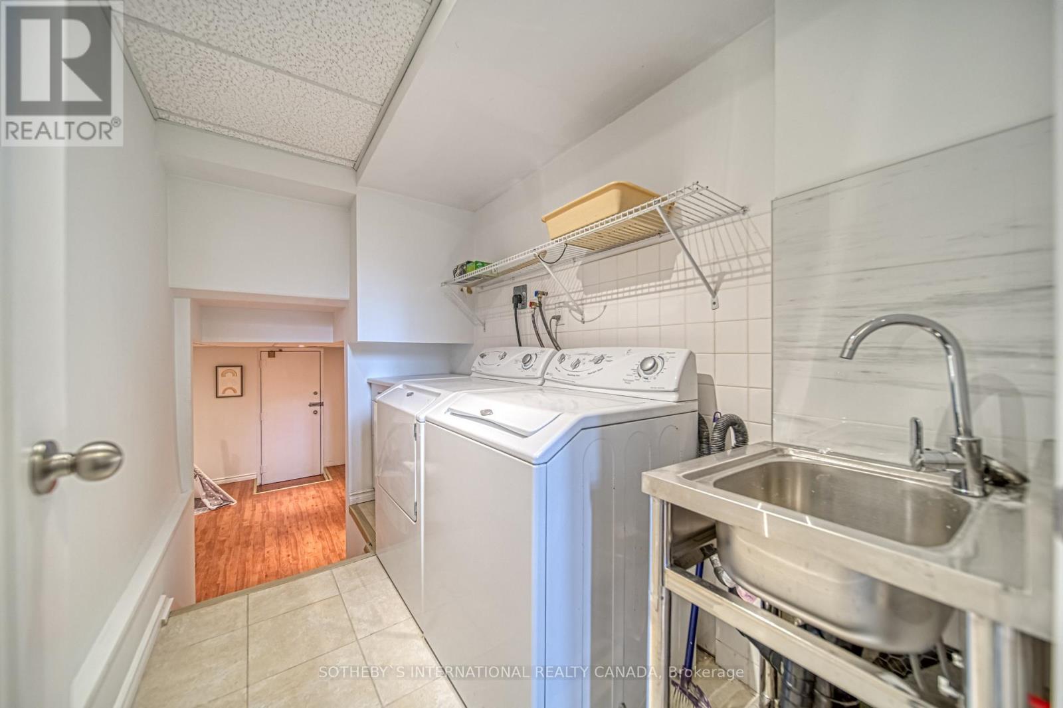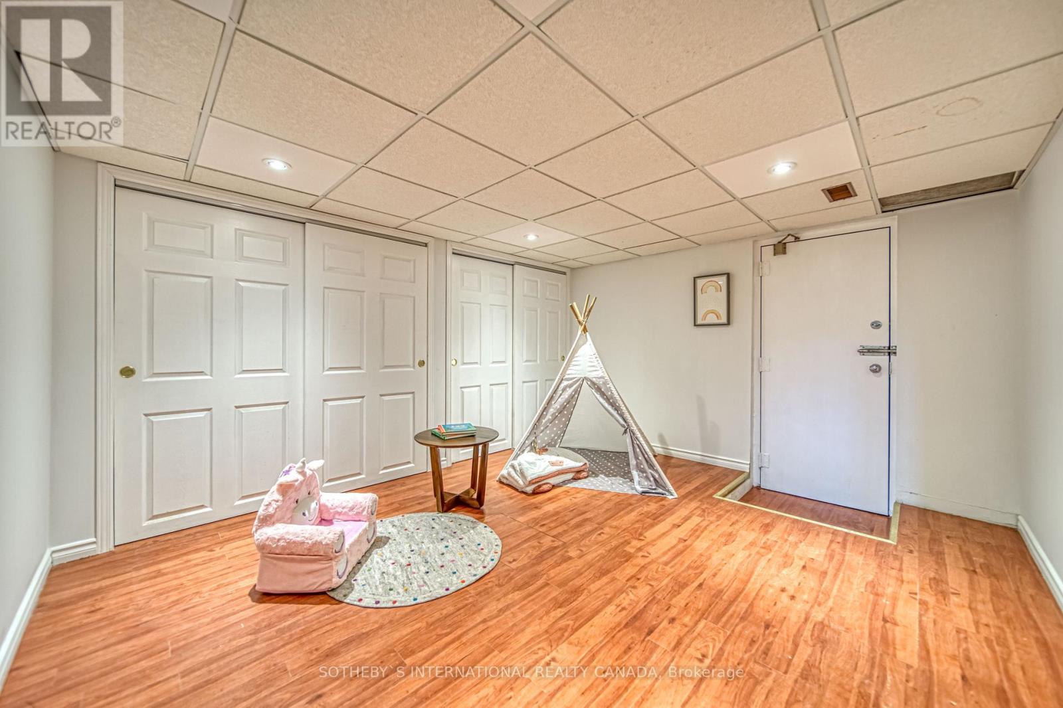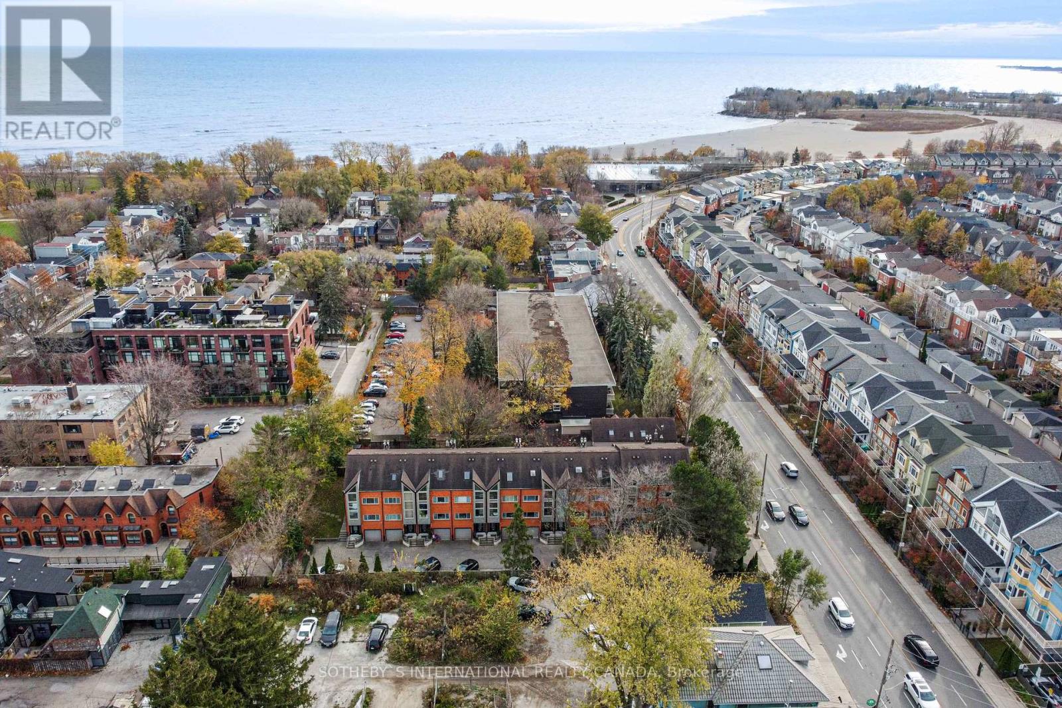$1,300,000.00
5 - 155 WOODBINE AVENUE, Toronto (The Beaches), Ontario, M4L3P1, Canada Listing ID: E10428621| Bathrooms | Bedrooms | Property Type |
|---|---|---|
| 2 | 3 | Single Family |
Bright and spacious three-level townhome, quietly nestled away on Woodbine Mews and just steps from the beach. The family-friendly layout features stunning architectural front windows and an open-concept main floor with a modern kitchen. The double-height living room opens to a private backyard, gas fireplace perfect for relaxing or entertaining. Upstairs, you'll find three generous bedrooms, including a primary retreat with ensuite bath, skylight and jacuzzi tub walking out to a south-facing balcony. A private garage and one surface-level parking included. Located in a prime area of the beaches, you're just moments from Queen Street's shops, the Beach Boardwalk, and top-rated schools. This townhome truly combines comfort, style, and convenience in an unbeatable location surrounded with mature trees.
Fridge, stove, W&D, existing blinds and drapes, elfs, wardrobes in primary and 2nd bedroom. 1 Garage parking and 1 surface parking (exclusive use), central vac & related equipment, hot water tank. Shed in garden with related gardening. (id:31565)

Paul McDonald, Sales Representative
Paul McDonald is no stranger to the Toronto real estate market. With over 21 years experience and having dealt with every aspect of the business from simple house purchases to condo developments, you can feel confident in his ability to get the job done.| Level | Type | Length | Width | Dimensions |
|---|---|---|---|---|
| Second level | Bedroom 2 | 4.71 m | 3.05 m | 4.71 m x 3.05 m |
| Second level | Bedroom 3 | 3.66 m | 2.83 m | 3.66 m x 2.83 m |
| Third level | Primary Bedroom | 4.11 m | 4.04 m | 4.11 m x 4.04 m |
| Lower level | Recreational, Games room | 4.72 m | 3.96 m | 4.72 m x 3.96 m |
| Main level | Living room | 4.75 m | 4.02 m | 4.75 m x 4.02 m |
| Main level | Dining room | na | na | Measurements not available |
| Main level | Kitchen | na | na | Measurements not available |
| Amenity Near By | Beach, Park, Public Transit, Schools |
|---|---|
| Features | Cul-de-sac, Balcony |
| Maintenance Fee | 875.00 |
| Maintenance Fee Payment Unit | Monthly |
| Management Company | ICC Property Management |
| Ownership | Condominium/Strata |
| Parking |
|
| Transaction | For sale |
| Bathroom Total | 2 |
|---|---|
| Bedrooms Total | 3 |
| Bedrooms Above Ground | 3 |
| Amenities | Visitor Parking |
| Appliances | Central Vacuum |
| Basement Development | Finished |
| Basement Type | N/A (Finished) |
| Cooling Type | Central air conditioning |
| Exterior Finish | Brick |
| Fireplace Present | True |
| Heating Fuel | Natural gas |
| Heating Type | Forced air |
| Size Interior | 1399.9886 - 1598.9864 sqft |
| Stories Total | 3 |
| Type | Row / Townhouse |

















