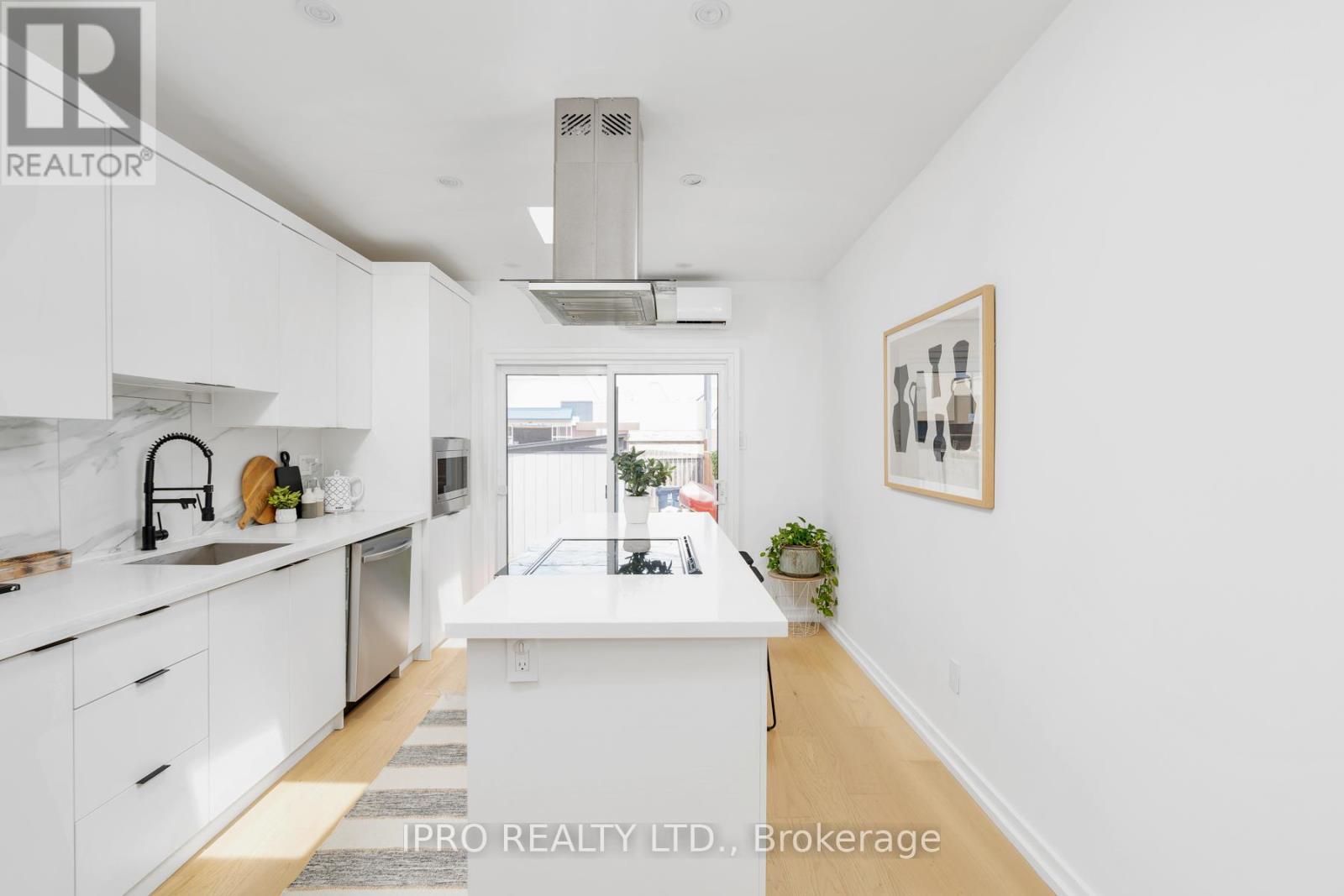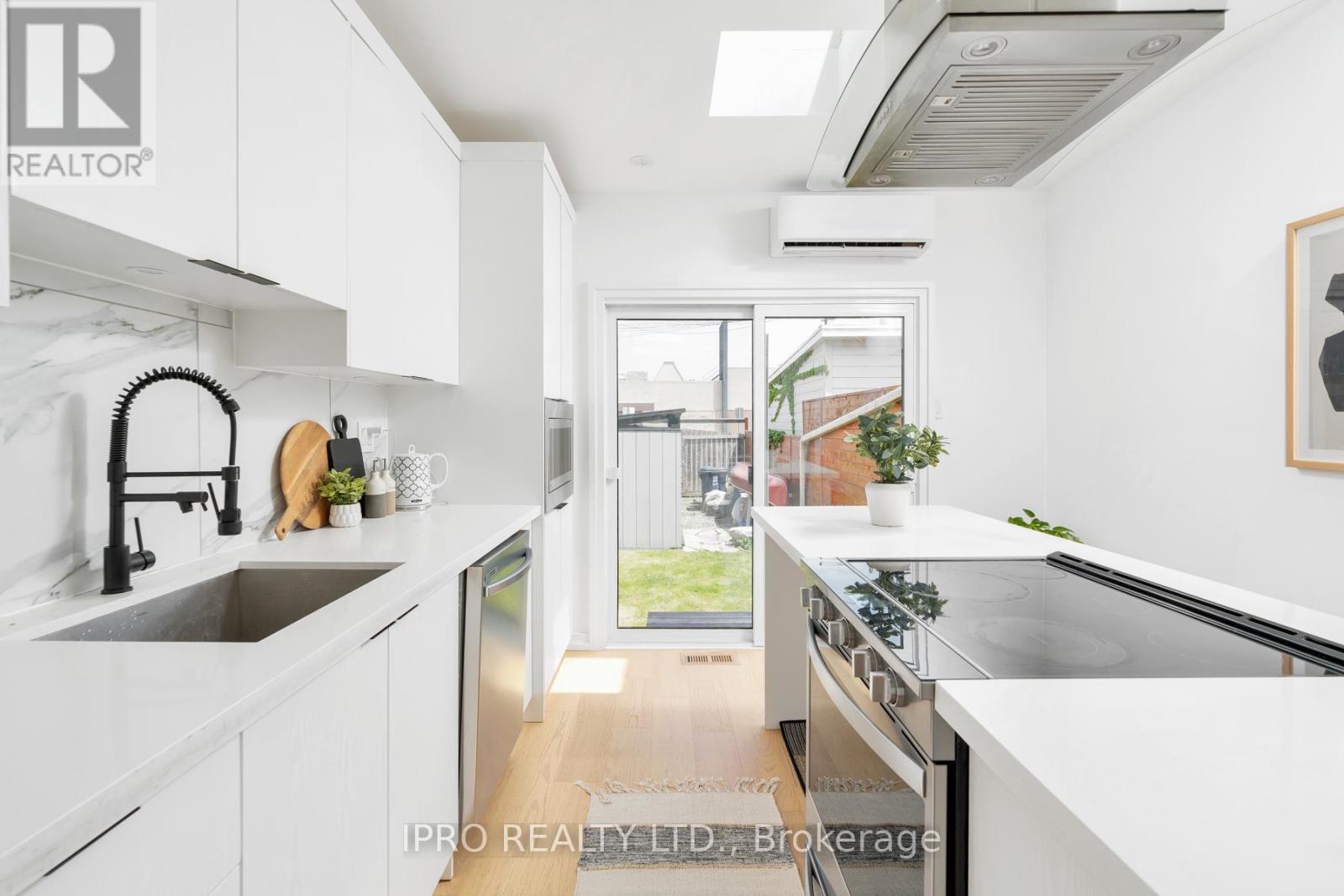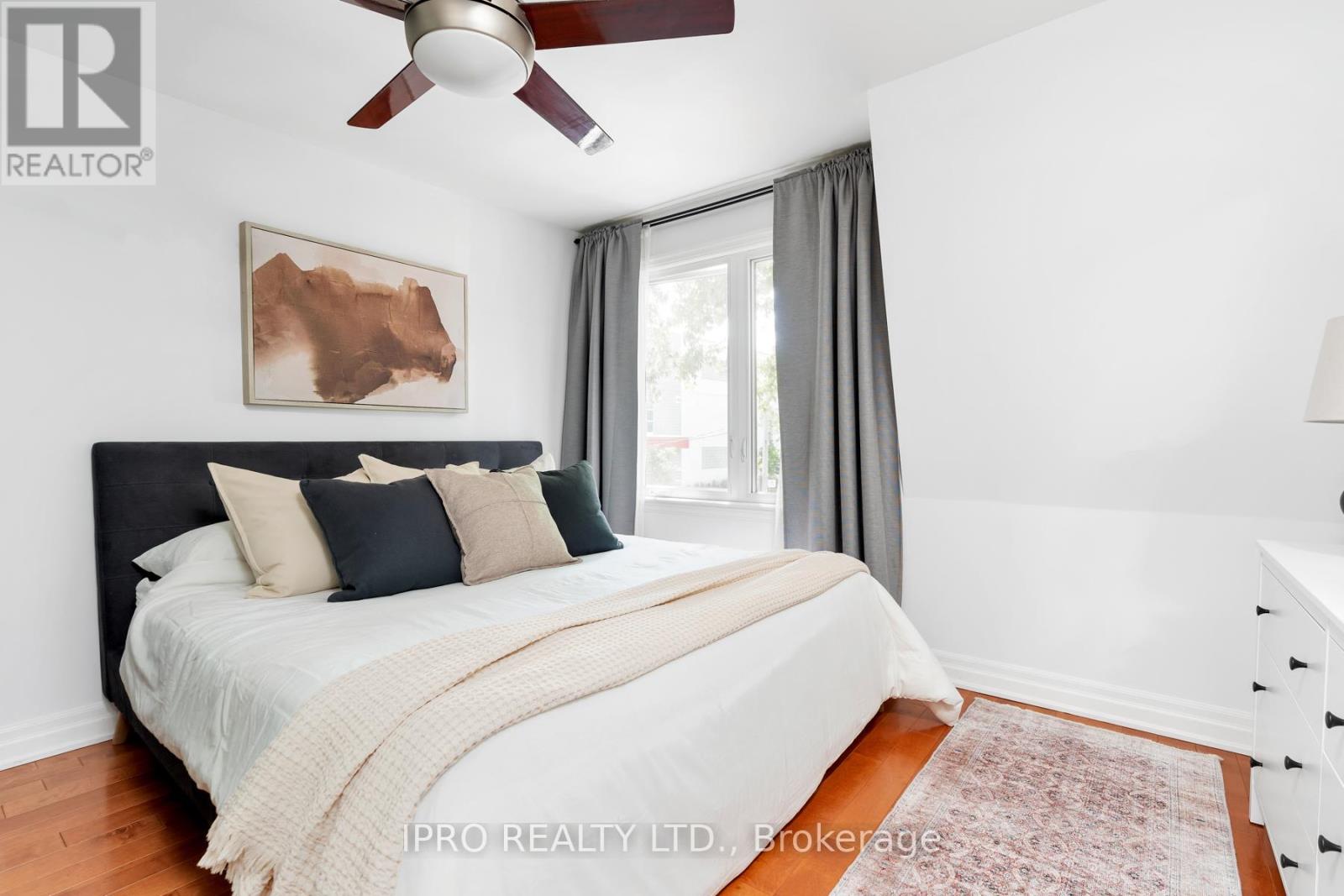$599,000.00
5 1/2 LUTTRELL AVENUE, Toronto, Ontario, M4C5E2, Canada Listing ID: E8461496| Bathrooms | Bedrooms | Property Type |
|---|---|---|
| 1 | 2 | Single Family |
Step Into This Fabulous And Spacious 2-Storey Semi-Detached Danforth Village Home, Meticulously Renovated From Top To Bottom And Offering 2 Bedroom, 1 Bath, With Rear Laneway Access For 1 Parking Spot, Beautiful And Sparkling Interior With Gleaming Flooring And Pot Lights Throughout. The Main Floor Welcomes You With An Enclosed Sunlit Porch Featuring An Exposed Brick Wall That Livens Up The Space, Bright Living And Dining Rooms With Open Staircase In Between, And A Functional And Modern Kitchen That Features Stainless Steel Appliances, An Island With A Breakfast Bar, White Quartz Countertops And Two Skylights That Bath The Space In Sunlight. Off The Kitchen Enjoy The Convenience Of Sliding Glass Doors That Provide Access To The Deck, Greenery And Relaxing Backyard With Lots Of Perennials And The Laneway. The Second Floor Boasts 2 Bedrooms With Closets Plus A Modern And Renovated 3-PC Bathroom. The Finished Basement Offers Extra Space For A Rec Room, Home Office, Or Guest Room And It Is Complemented With A Convenient Laundry Area. Situated Mere Steps Away From The Vibrant Array Of Shops And Restaurants On The Danforth And Close To All Amenities, Public Transportation, Schools, Parks And Much More! This Home Is Ready For You To Move In And Enjoy The Essence Of Urban Living!
Roof (2022), Kitchen Skylights (2022), Heat Pump/AC (2021), Plumbing-Main Sewer Line Replaced(2022), Landscaping - New Grass (2024) (id:31565)

Paul McDonald, Sales Representative
Paul McDonald is no stranger to the Toronto real estate market. With over 21 years experience and having dealt with every aspect of the business from simple house purchases to condo developments, you can feel confident in his ability to get the job done.| Level | Type | Length | Width | Dimensions |
|---|---|---|---|---|
| Second level | Primary Bedroom | 3.34 m | 3.64 m | 3.34 m x 3.64 m |
| Second level | Bedroom 2 | 3.29 m | 2.2 m | 3.29 m x 2.2 m |
| Basement | Office | 3.44 m | 2.87 m | 3.44 m x 2.87 m |
| Basement | Laundry room | 3.44 m | 2.87 m | 3.44 m x 2.87 m |
| Main level | Living room | 4.53 m | 3.64 m | 4.53 m x 3.64 m |
| Main level | Dining room | 3.5 m | 3.64 m | 3.5 m x 3.64 m |
| Main level | Kitchen | 4.23 m | 3.63 m | 4.23 m x 3.63 m |
| Amenity Near By | Public Transit, Park, Schools, Hospital |
|---|---|
| Features | Lane |
| Maintenance Fee | |
| Maintenance Fee Payment Unit | |
| Management Company | |
| Ownership | Freehold |
| Parking |
|
| Transaction | For sale |
| Bathroom Total | 1 |
|---|---|
| Bedrooms Total | 2 |
| Bedrooms Above Ground | 2 |
| Appliances | Dishwasher, Dryer, Microwave, Range, Refrigerator, Washer, Whirlpool |
| Basement Development | Finished |
| Basement Type | N/A (Finished) |
| Construction Style Attachment | Semi-detached |
| Cooling Type | Wall unit |
| Exterior Finish | Vinyl siding |
| Fireplace Present | |
| Heating Fuel | Electric |
| Heating Type | Heat Pump |
| Stories Total | 2 |
| Type | House |
| Utility Water | Municipal water |






























