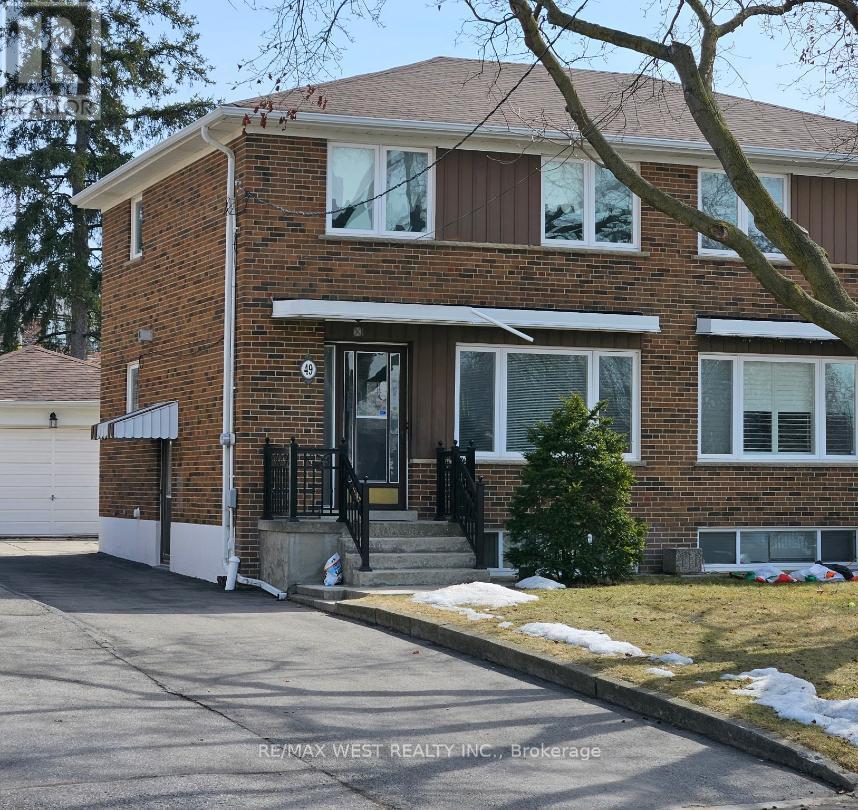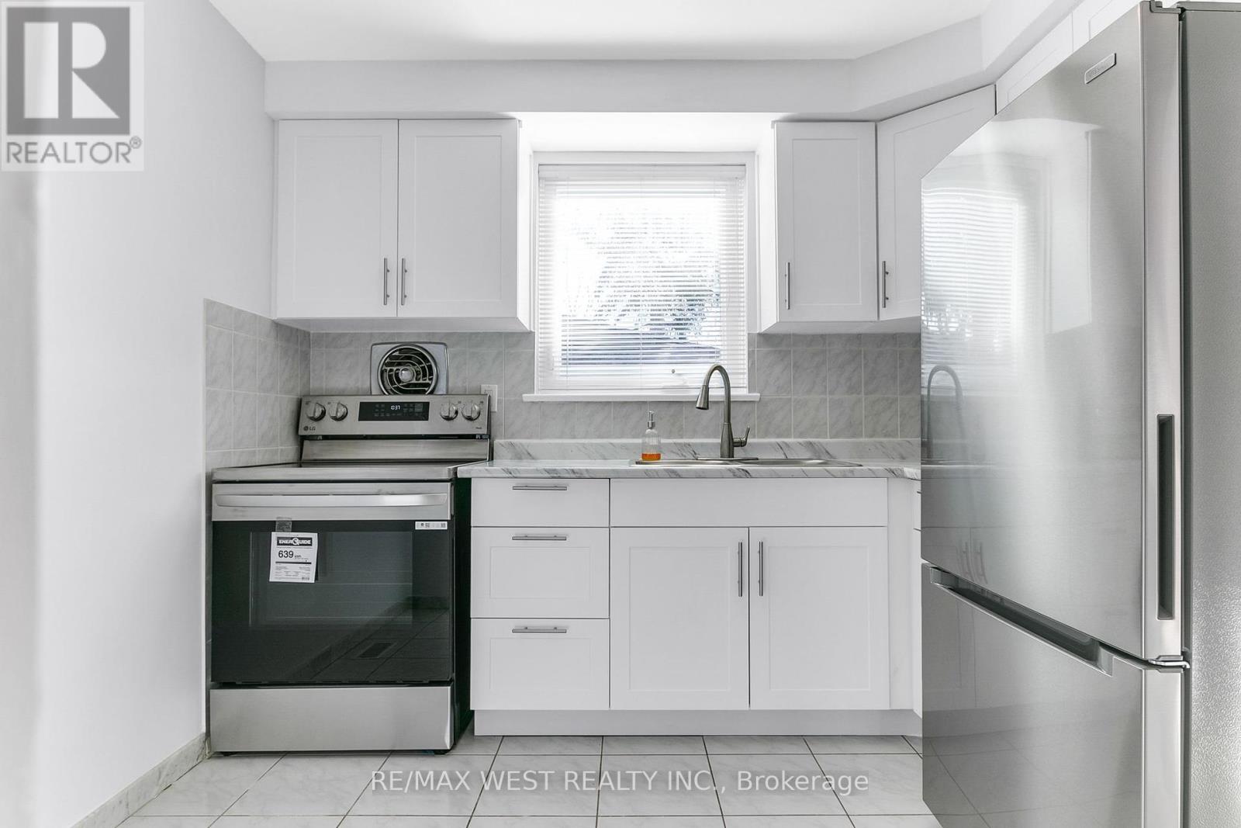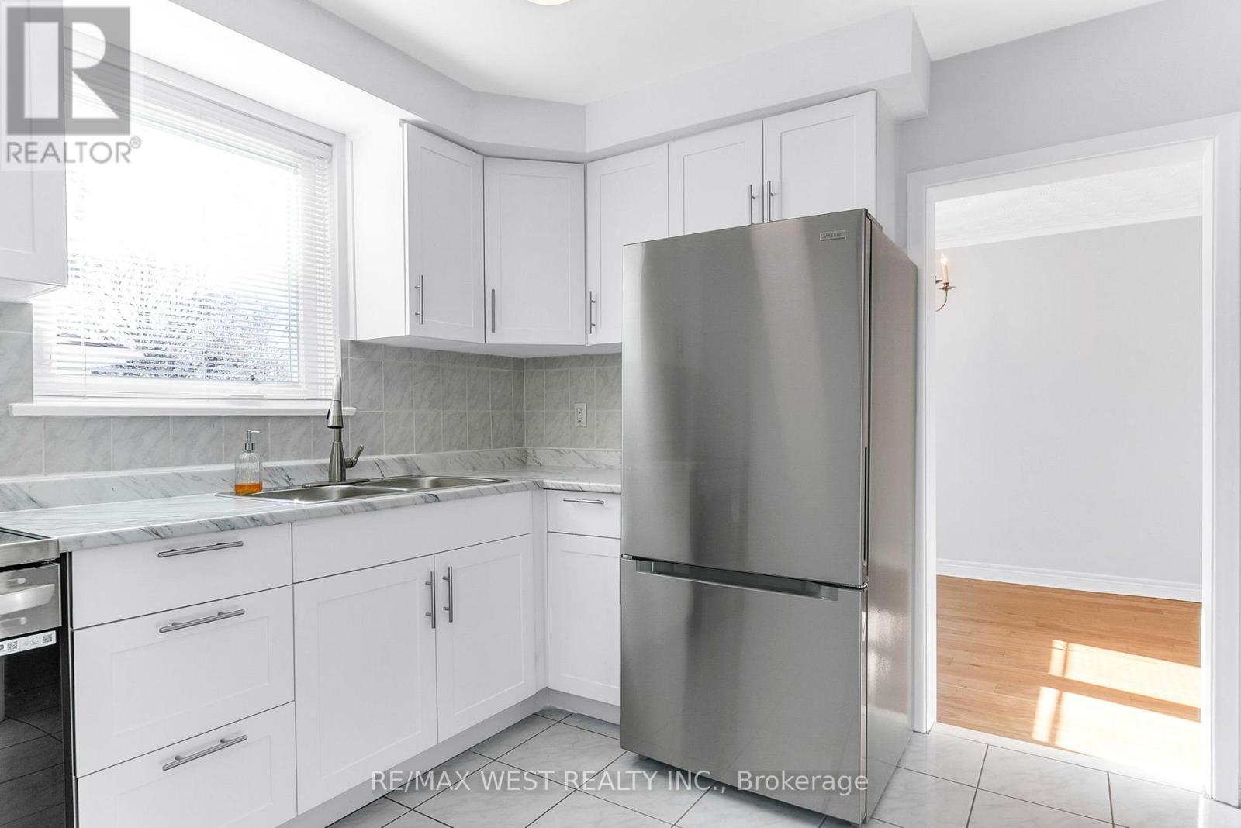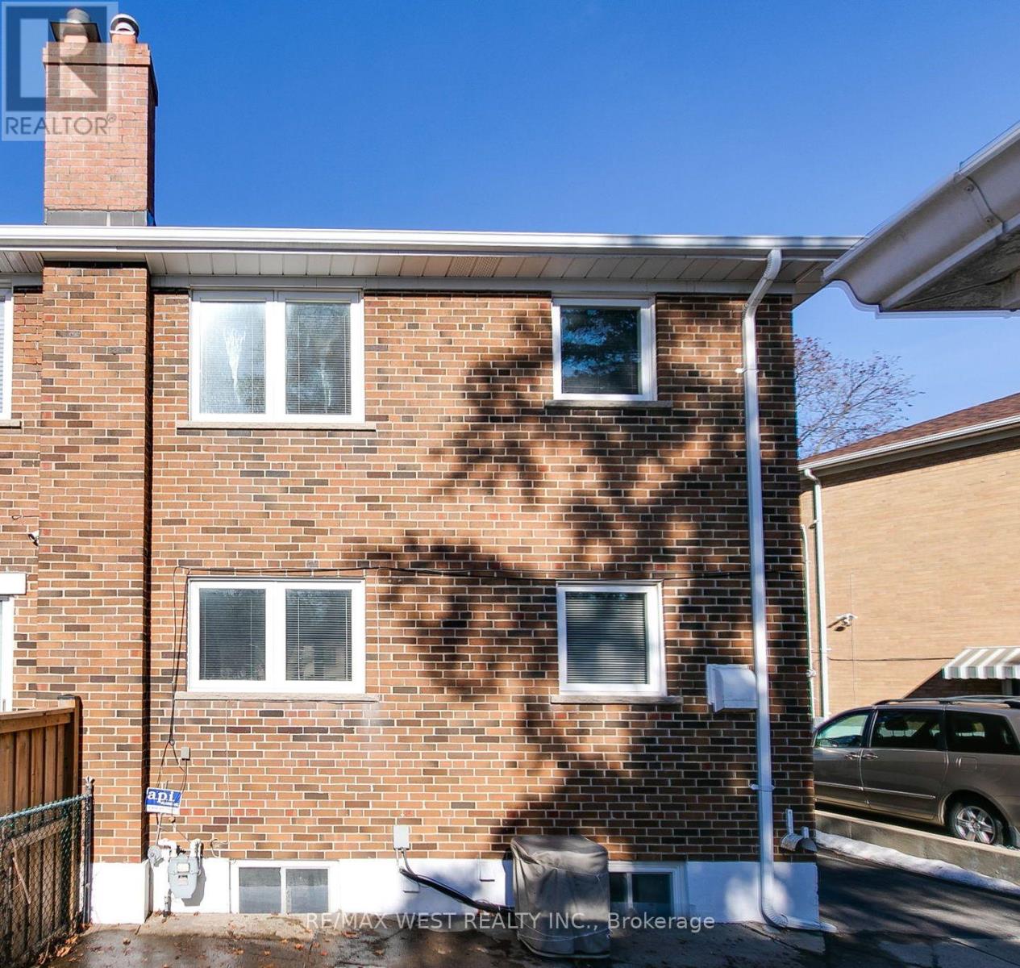$899,000.00
49 NEAMES CRESCENT, Toronto (Downsview-Roding-CFB), Ontario, M3L1K8, Canada Listing ID: W12071160| Bathrooms | Bedrooms | Property Type |
|---|---|---|
| 2 | 3 | Single Family |
Great Home... This well-maintained home is MOVE IN READY! The property has been freshly painted with a modern colour palette throughout, and both the main and upper levels feature brand-new laminate flooring, baseboards, and doors. The main floor includes a newly installed kitchen with modern cabinets and stainless-steel appliances that have never been used, alongside an open and spacious living/dining. The upper level features three bedrooms and a four-piece bathroom. The home has a separate side entry door, which can serve as a private entrance. The basement features a spacious open great room, a three-piece bathroom, a potential mini kitchenette area, and a laundry area making it perfect for income potential or an in-law suite. The energy-efficient dual-pane windows throughout provide plenty of natural sunlight while also helping to save energy. This property features a spacious 2-car, extra-long, extra-deep block garage that can accommodate most large SUVs and pickup trucks. Extensive long driveway that can fit 3 to 4 cars. Large Backyard with a spacious patio area for entertaining and plenty of room for play. Some virtually staged pictures are included with the photos of the property. Located on a crescent, this home has great Neighbours and is conveniently situated just minutes from all amenities, including transit, schools, shopping, and highways. (id:31565)

Paul McDonald, Sales Representative
Paul McDonald is no stranger to the Toronto real estate market. With over 21 years experience and having dealt with every aspect of the business from simple house purchases to condo developments, you can feel confident in his ability to get the job done.| Level | Type | Length | Width | Dimensions |
|---|---|---|---|---|
| Basement | Great room | 5.71 m | 4.41 m | 5.71 m x 4.41 m |
| Basement | Kitchen | 2.59 m | 1.63 m | 2.59 m x 1.63 m |
| Basement | Utility room | 2.76 m | 2.73 m | 2.76 m x 2.73 m |
| Main level | Kitchen | 3 m | 2.66 m | 3 m x 2.66 m |
| Main level | Dining room | 2.71 m | 2.64 m | 2.71 m x 2.64 m |
| Main level | Living room | 5.29 m | 3.55 m | 5.29 m x 3.55 m |
| Upper Level | Primary Bedroom | 3.56 m | 3.56 m | 3.56 m x 3.56 m |
| Upper Level | Bedroom 2 | 3.63 m | 2.74 m | 3.63 m x 2.74 m |
| Upper Level | Bedroom 3 | 3 m | 2.87 m | 3 m x 2.87 m |
| Amenity Near By | Hospital, Park, Public Transit, Schools |
|---|---|
| Features | Conservation/green belt, Carpet Free |
| Maintenance Fee | |
| Maintenance Fee Payment Unit | |
| Management Company | |
| Ownership | Freehold |
| Parking |
|
| Transaction | For sale |
| Bathroom Total | 2 |
|---|---|
| Bedrooms Total | 3 |
| Bedrooms Above Ground | 3 |
| Appliances | Garage door opener remote(s), Alarm System, Dryer, Freezer, Stove, Washer, Window Coverings, Refrigerator |
| Basement Development | Finished |
| Basement Features | Separate entrance |
| Basement Type | N/A (Finished) |
| Construction Style Attachment | Semi-detached |
| Cooling Type | Central air conditioning |
| Exterior Finish | Brick |
| Fireplace Present | |
| Fire Protection | Alarm system, Smoke Detectors |
| Flooring Type | Ceramic, Laminate |
| Heating Fuel | Natural gas |
| Heating Type | Forced air |
| Size Interior | 1100 - 1500 sqft |
| Stories Total | 2 |
| Type | House |
| Utility Water | Municipal water |






































