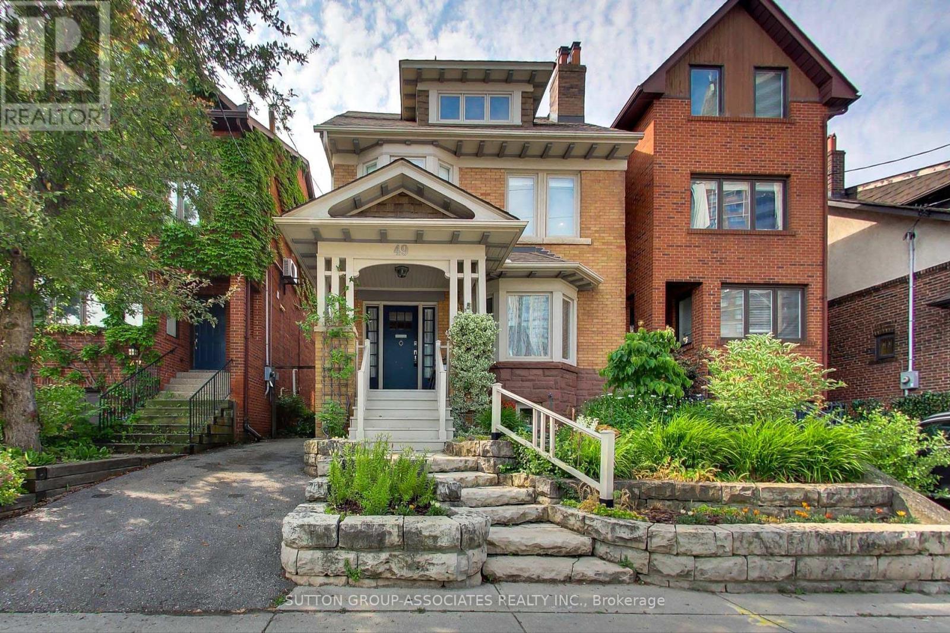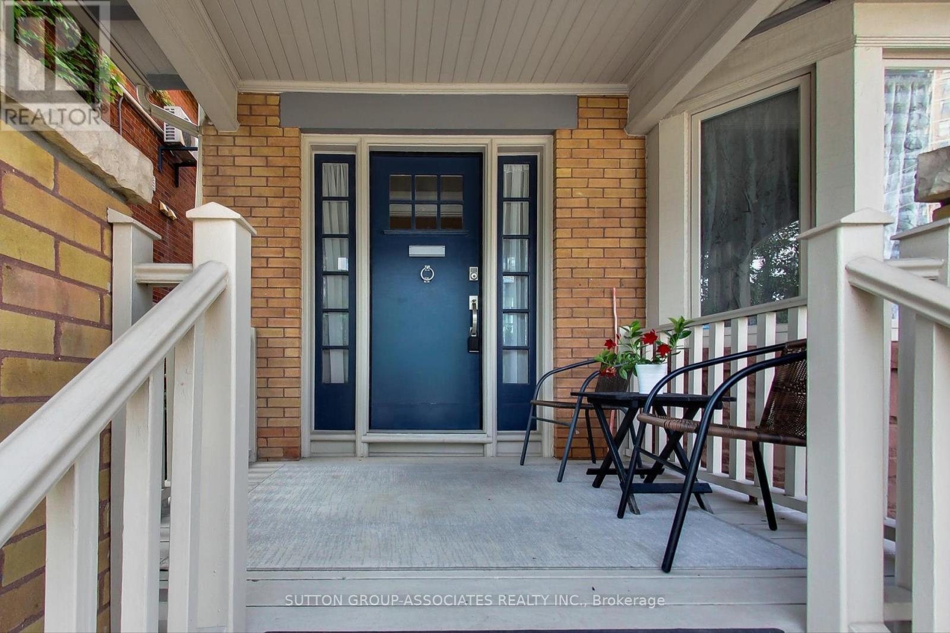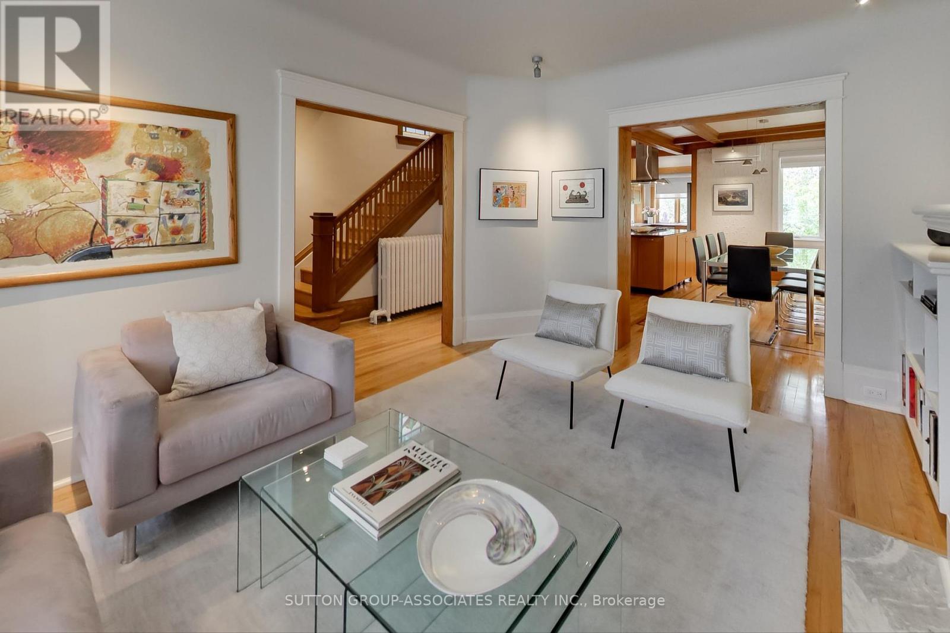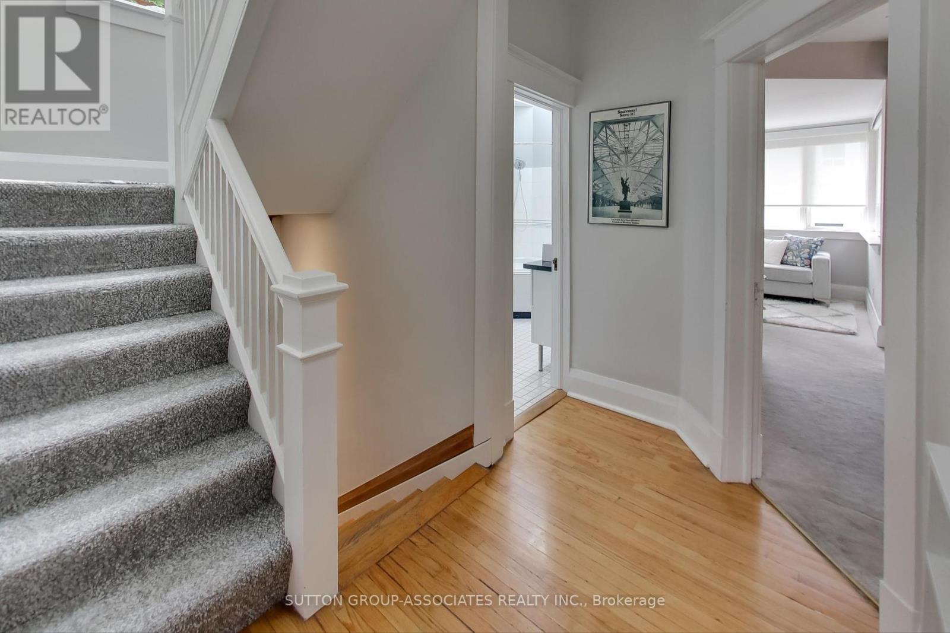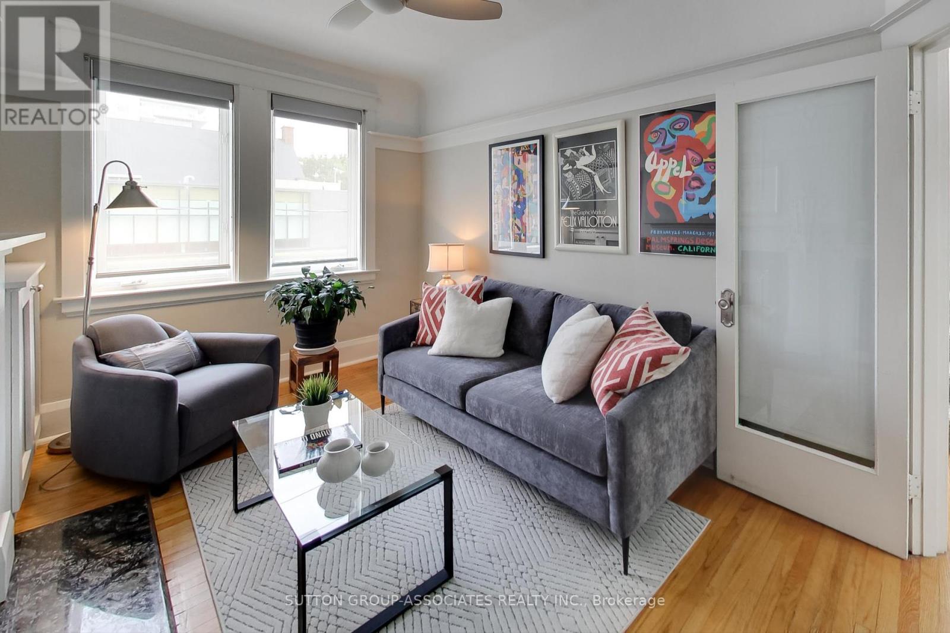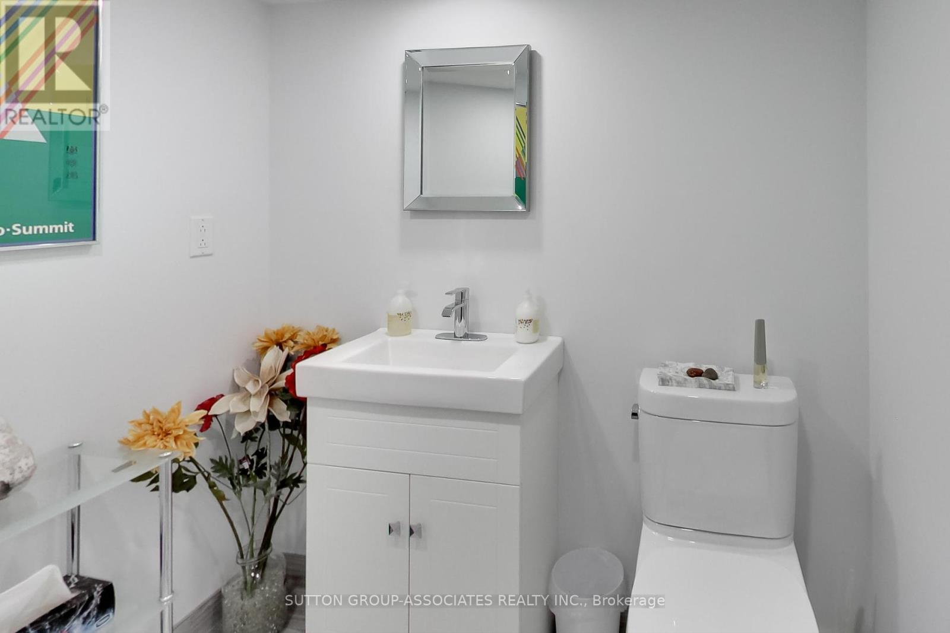$2,079,000.00
49 MELGUND ROAD, Toronto, Ontario, M5R2A1, Canada Listing ID: C8474398| Bathrooms | Bedrooms | Property Type |
|---|---|---|
| 3 | 5 | Single Family |
This prized and historic south facing home is located steps from enchanting Casa Loma. Encircled by parkland and walkable ravines, this community is truly one of a kind! The first glimpse, with its covered front porch, Tudor peaks, dormers, and show-stopping front and back perennial gardens, will enchant you. Step inside to an expansive foyer adorned with stained glass, classic period details, ten-inch oak baseboards, inlaid floors, beamed ceilings, and a restored antique fireplace. The main floor offers an open yet defined flow, perfect for large gatherings and dinner parties. The open kitchen, with its island for mingling, ensures you're always part of the action. The cozy family room with its fireplace is perfect for relaxation. The primary bedroom on the second floor, with an adjoining sitting room, provides a welcoming retreat. Alternatively, if desired, the primary bedroom can also be situated on the third floor which is illuminated by six skylights and features cathedral rafter ceilings. Or this versatile space is ideal for teenagers, guests, a home office, gym, or media room. The private backyard oasis is perfect for hosting large gatherings surrounded by lush greenery. The neighborhood's charm includes the newly restored Wychwood Library, highly rated Hillcrest PS, and a community center. Its steps to the subway, Wychwood Barns, Saturday Farmers Market, trendy shops and delicacies on St. Clair and Forest Hill Village, Loblaws, Wells Hill Park, Sir Winston Churchill Park, Bishop Strachan, and Upper Canada College two of the most prestigious private schools in the country.
Laundry chute to bsmt, 2 BBQ gas connections, 2nd flr linen closet fits stackable washer/dryer, central vac rough-in, low voltage transformers for LR & DR, nickle plated cast iron fireplace in family rm, 2 garden sheds and much more... (id:31565)

Paul McDonald, Sales Representative
Paul McDonald is no stranger to the Toronto real estate market. With over 21 years experience and having dealt with every aspect of the business from simple house purchases to condo developments, you can feel confident in his ability to get the job done.| Level | Type | Length | Width | Dimensions |
|---|---|---|---|---|
| Second level | Primary Bedroom | 3.455 m | 2.971 m | 3.455 m x 2.971 m |
| Second level | Sitting room | 2.439 m | 3.158 m | 2.439 m x 3.158 m |
| Second level | Family room | 4.738 m | 2.861 m | 4.738 m x 2.861 m |
| Second level | Bedroom 2 | 3.041 m | 3.006 m | 3.041 m x 3.006 m |
| Second level | Bathroom | 2.477 m | 2.024 m | 2.477 m x 2.024 m |
| Third level | Bedroom 4 | 5 m | 3.558 m | 5 m x 3.558 m |
| Third level | Bathroom | na | na | Measurements not available |
| Third level | Bedroom 3 | 4.226 m | 3.638 m | 4.226 m x 3.638 m |
| Main level | Foyer | 3.181 m | 2.315 m | 3.181 m x 2.315 m |
| Main level | Living room | 4.582 m | 3.588 m | 4.582 m x 3.588 m |
| Main level | Dining room | 4.648 m | 3.058 m | 4.648 m x 3.058 m |
| Main level | Kitchen | 4.897 m | 3.36 m | 4.897 m x 3.36 m |
| Amenity Near By | Public Transit, Park |
|---|---|
| Features | |
| Maintenance Fee | |
| Maintenance Fee Payment Unit | |
| Management Company | |
| Ownership | Freehold |
| Parking |
|
| Transaction | For sale |
| Bathroom Total | 3 |
|---|---|
| Bedrooms Total | 5 |
| Bedrooms Above Ground | 5 |
| Appliances | Range, Cooktop, Dishwasher, Dryer, Microwave, Oven, Refrigerator, Washer, Window Coverings |
| Basement Development | Partially finished |
| Basement Features | Separate entrance |
| Basement Type | N/A (Partially finished) |
| Construction Style Attachment | Detached |
| Cooling Type | Wall unit |
| Exterior Finish | Brick, Stone |
| Fireplace Present | True |
| Fireplace Total | 2 |
| Foundation Type | Unknown |
| Heating Fuel | Natural gas |
| Heating Type | Hot water radiator heat |
| Stories Total | 3 |
| Type | House |
| Utility Water | Municipal water |


