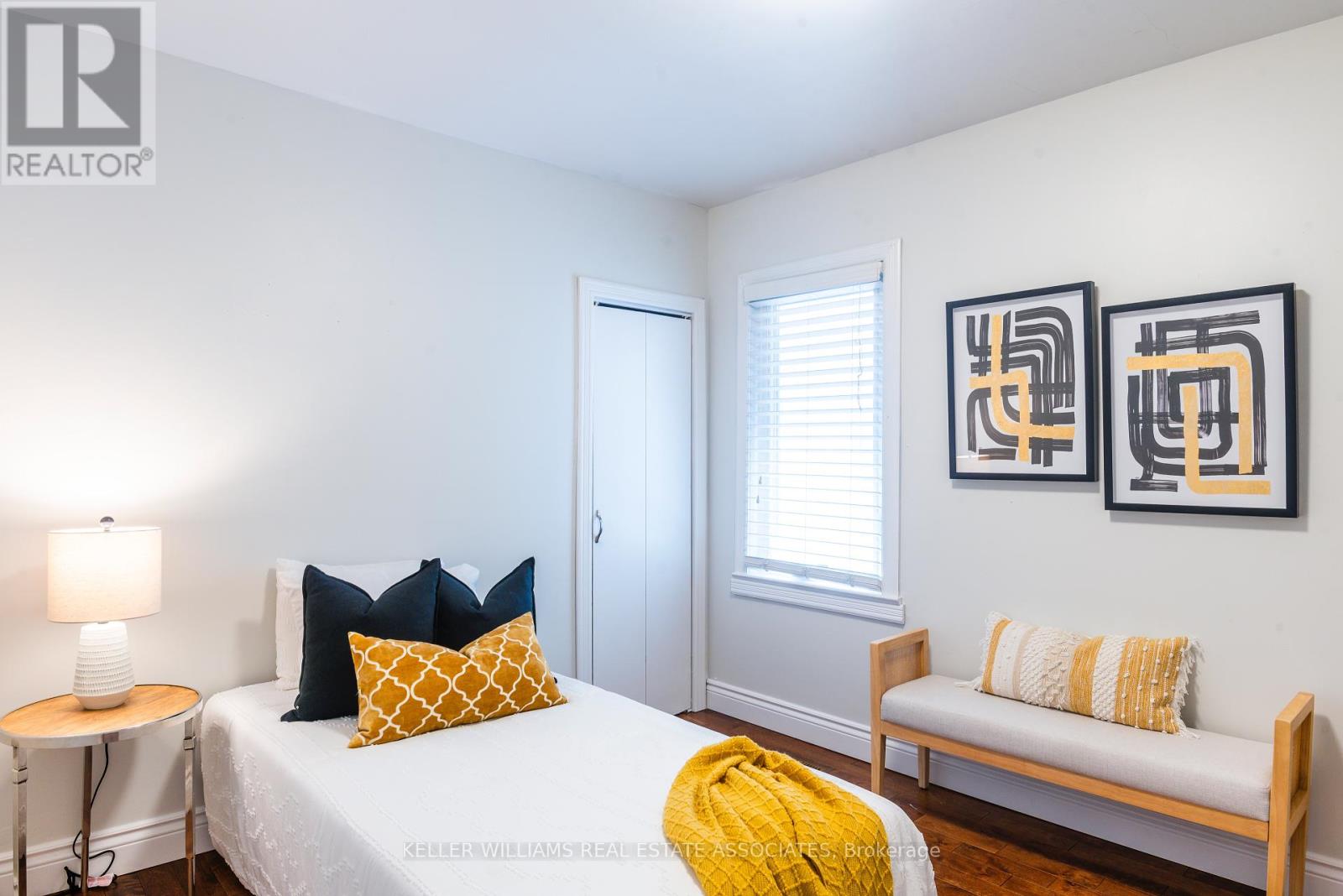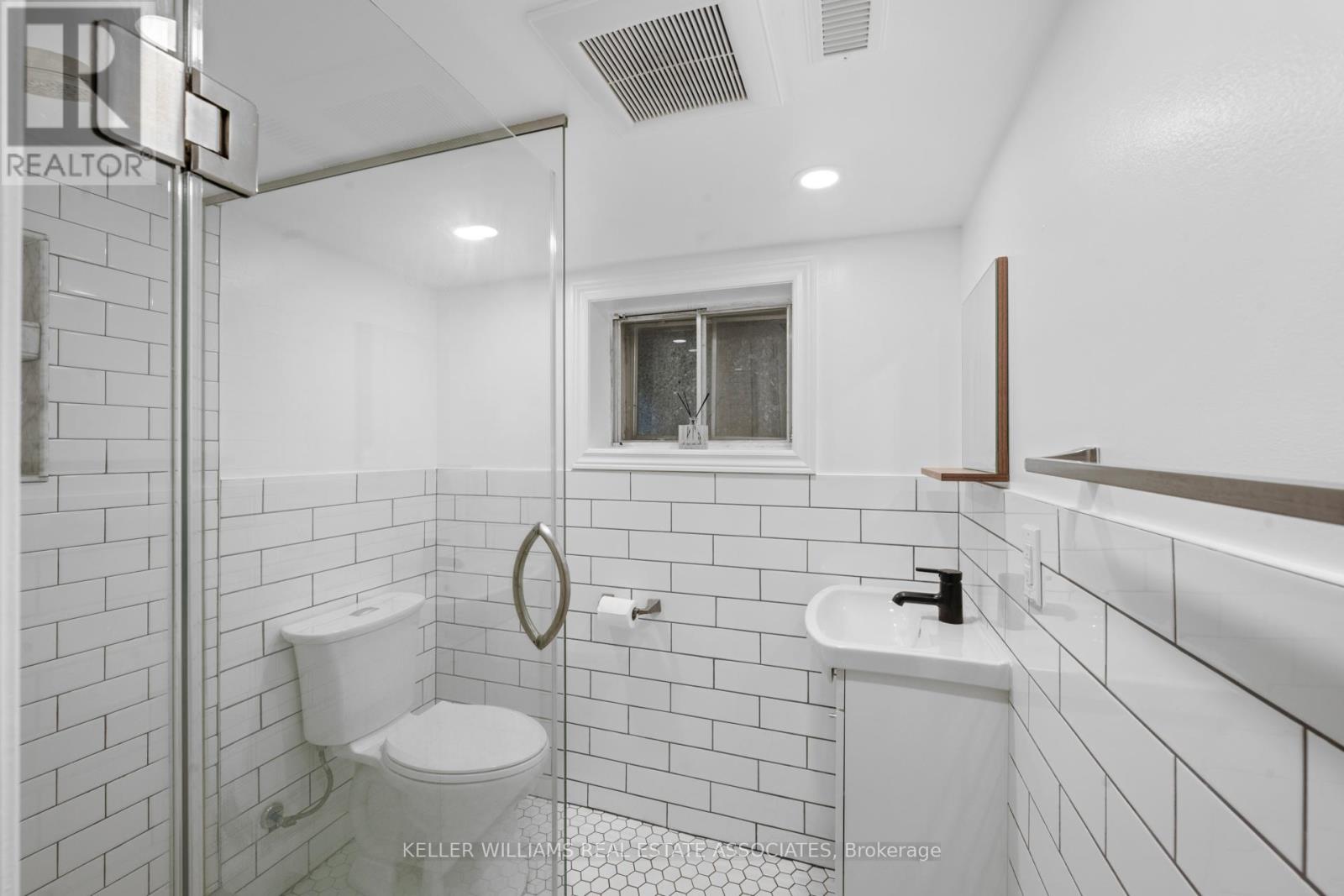$1,100,000.00
485 LAUDER AVENUE, Toronto, Ontario, M6E3J3, Canada Listing ID: C8451746| Bathrooms | Bedrooms | Property Type |
|---|---|---|
| 2 | 3 | Single Family |
Welcome to this stunningly renovated home, ideal for first-time buyers seeking to rent out the basement or investors aiming to rent out both levels. The main floor showcases an open-concept living and dining area, complemented by a modernized bathroom. The kitchen boasts new cabinets to maximize storage space. The primary bedroom on the main floor features a striking vaulted ceiling, creating a serene ambiance, accompanied by a generously sized second bedroom. The basement, with its own separate entrance, includes a kitchen, renovated bathroom, a spacious bedroom, and a large living area currently occupied by tenants. Not your typical basement, as it is located on the ground level. Outside, you'll find a low-maintenance yard, a detached garage, and a shed providing ample storage. The location is superb, offering convenient access to TTC/Subway/Allen Road/401, along with an array of shops and restaurants on Eglinton, in Oakwood Village and St. Clair. The upcoming Eglinton LRT project promises added value to the area. Ideal for landlords, investors, or first-time buyers seeking rental opportunities in a prime location.
Updates include insulation for the attic (2019), roof for the house (2019), roof for the garage ('24), new open concept living room with new hardwood flooring (2018), washroom on the main floor (2021), and washroom in the basement ('24). (id:31565)

Paul McDonald, Sales Representative
Paul McDonald is no stranger to the Toronto real estate market. With over 21 years experience and having dealt with every aspect of the business from simple house purchases to condo developments, you can feel confident in his ability to get the job done.| Level | Type | Length | Width | Dimensions |
|---|---|---|---|---|
| Basement | Laundry room | 2.19 m | 2.49 m | 2.19 m x 2.49 m |
| Basement | Bedroom | 3.56 m | 4.17 m | 3.56 m x 4.17 m |
| Basement | Kitchen | 2.92 m | 1.88 m | 2.92 m x 1.88 m |
| Basement | Living room | 5.76 m | 4.54 m | 5.76 m x 4.54 m |
| Basement | Bathroom | 1.82 m | 1.61 m | 1.82 m x 1.61 m |
| Main level | Living room | 5.71 m | 4.02 m | 5.71 m x 4.02 m |
| Main level | Dining room | 3.9 m | 2.92 m | 3.9 m x 2.92 m |
| Main level | Kitchen | 2.5 m | 4.45 m | 2.5 m x 4.45 m |
| Main level | Primary Bedroom | 3.59 m | 3.93 m | 3.59 m x 3.93 m |
| Main level | Bedroom 2 | 2.89 m | 3.04 m | 2.89 m x 3.04 m |
| Main level | Bathroom | 1.67 m | 2.68 m | 1.67 m x 2.68 m |
| Amenity Near By | Schools, Public Transit, Place of Worship |
|---|---|
| Features | |
| Maintenance Fee | |
| Maintenance Fee Payment Unit | |
| Management Company | |
| Ownership | Freehold |
| Parking |
|
| Transaction | For sale |
| Bathroom Total | 2 |
|---|---|
| Bedrooms Total | 3 |
| Bedrooms Above Ground | 2 |
| Bedrooms Below Ground | 1 |
| Appliances | Dishwasher, Dryer, Microwave, Refrigerator, Stove, Two stoves, Washer, Window Coverings |
| Architectural Style | Bungalow |
| Basement Features | Apartment in basement, Separate entrance |
| Basement Type | N/A |
| Construction Style Attachment | Detached |
| Cooling Type | Central air conditioning |
| Exterior Finish | Brick |
| Fireplace Present | |
| Foundation Type | Concrete |
| Heating Fuel | Natural gas |
| Heating Type | Forced air |
| Stories Total | 1 |
| Type | House |
| Utility Water | Municipal water |








































