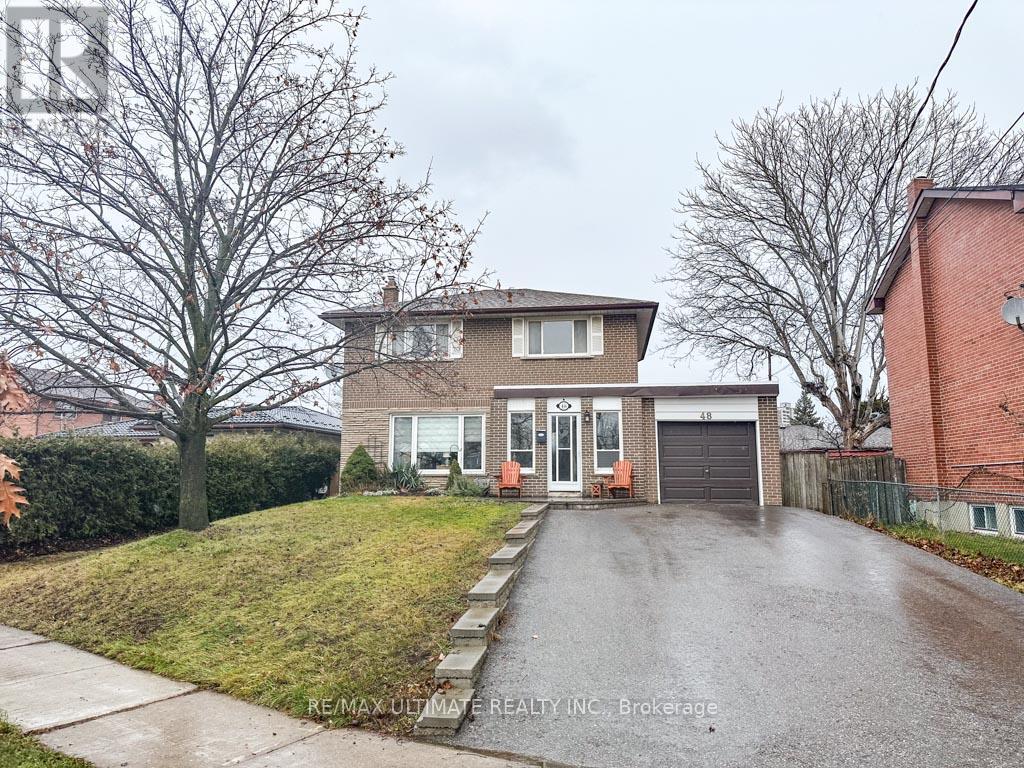$1,000,000.00
48 STORER DRIVE, Toronto (Humbermede), Ontario, M9M1X5, Canada Listing ID: W12041956| Bathrooms | Bedrooms | Property Type |
|---|---|---|
| 2 | 4 | Single Family |
Discover your family retreat in this updated 4-bedroom, 1.5-bath detached home on a 65x116-foot lot in North York, across from the Humber River ravine and trail. Features include a 1-car garage and a new 4-car driveway. Enjoy curb appeal with a maple tree, cedar hedge, and interlock patio. Inside, find a bright enclosed porch, mirrored closet, and open-concept living/dining with hardwood floors and crown moulding. The renovated kitchen boasts stainless steel appliances, quartz counters, and a subway tile backsplash. A powder room and deck access complete the main level. Upstairs, a renovated bath with modern tiles and a Shower Tower Panel, plus four bedrooms with hardwood floors and closets. The basement offers a bright rec room with a gas fireplace, laundry room, and storage. The pool-sized backyard includes a 17x13-foot deck, shed, and garden beds. Updates since 2018 include windows, a new furnace/AC, roof, electrical panel, renovated kitchen/baths, driveway, patio, attic insulation, floors, deck railings, and fencing. Near schools, parks with sports courts, an arena, splash pad, and trails. Convenient to a bus stop, Etobicoke North Go Station, future TTC/LRT, and Highways 401/400/407, 15 minutes from York University. Ideal for first-time buyers, investors, or multi-generational living. **Public Open House on Saturday, April 19th, from 2-4 pm.** (id:31565)

Paul McDonald, Sales Representative
Paul McDonald is no stranger to the Toronto real estate market. With over 21 years experience and having dealt with every aspect of the business from simple house purchases to condo developments, you can feel confident in his ability to get the job done.| Level | Type | Length | Width | Dimensions |
|---|---|---|---|---|
| Second level | Primary Bedroom | 3.94 m | 3 m | 3.94 m x 3 m |
| Second level | Bedroom 2 | 3.83 m | 2.71 m | 3.83 m x 2.71 m |
| Second level | Bedroom 3 | 3.15 m | 2.72 m | 3.15 m x 2.72 m |
| Second level | Bedroom 4 | 3.01 m | 2.54 m | 3.01 m x 2.54 m |
| Basement | Laundry room | 8.23 m | 2.73 m | 8.23 m x 2.73 m |
| Basement | Recreational, Games room | 8.15 m | 3.84 m | 8.15 m x 3.84 m |
| Main level | Mud room | 3.54 m | 1.9 m | 3.54 m x 1.9 m |
| Main level | Foyer | 3.56 m | 1.12 m | 3.56 m x 1.12 m |
| Main level | Living room | 5.24 m | 3.61 m | 5.24 m x 3.61 m |
| Main level | Dining room | 3.34 m | 3.03 m | 3.34 m x 3.03 m |
| Main level | Kitchen | 3.79 m | 3.15 m | 3.79 m x 3.15 m |
| Amenity Near By | Park, Schools, Public Transit |
|---|---|
| Features | Carpet Free |
| Maintenance Fee | |
| Maintenance Fee Payment Unit | |
| Management Company | |
| Ownership | Freehold |
| Parking |
|
| Transaction | For sale |
| Bathroom Total | 2 |
|---|---|
| Bedrooms Total | 4 |
| Bedrooms Above Ground | 4 |
| Amenities | Fireplace(s) |
| Appliances | Blinds, Dishwasher, Dryer, Stove, Washer, Whirlpool, Refrigerator |
| Basement Development | Finished |
| Basement Features | Separate entrance |
| Basement Type | N/A (Finished) |
| Construction Status | Insulation upgraded |
| Construction Style Attachment | Detached |
| Cooling Type | Central air conditioning |
| Exterior Finish | Brick |
| Fireplace Present | True |
| Fireplace Total | 1 |
| Fire Protection | Smoke Detectors |
| Flooring Type | Concrete, Hardwood, Laminate |
| Foundation Type | Block |
| Half Bath Total | 1 |
| Heating Fuel | Natural gas |
| Heating Type | Forced air |
| Size Interior | 1100 - 1500 sqft |
| Stories Total | 2 |
| Type | House |
| Utility Water | Municipal water |







































