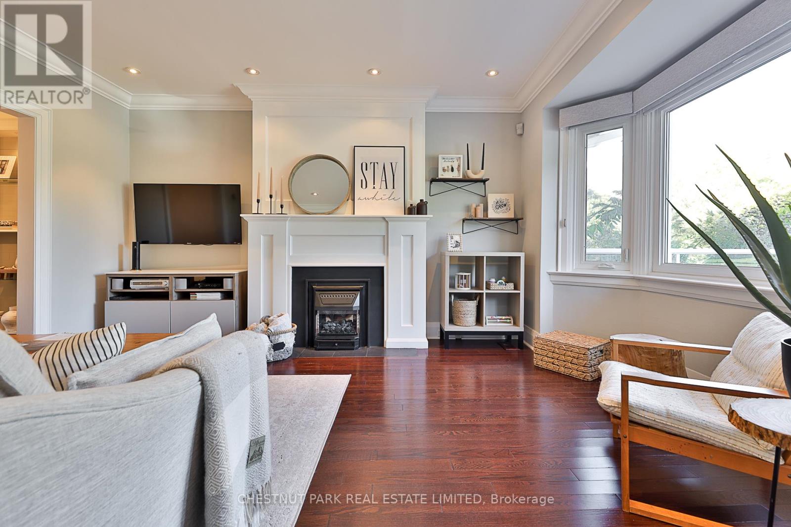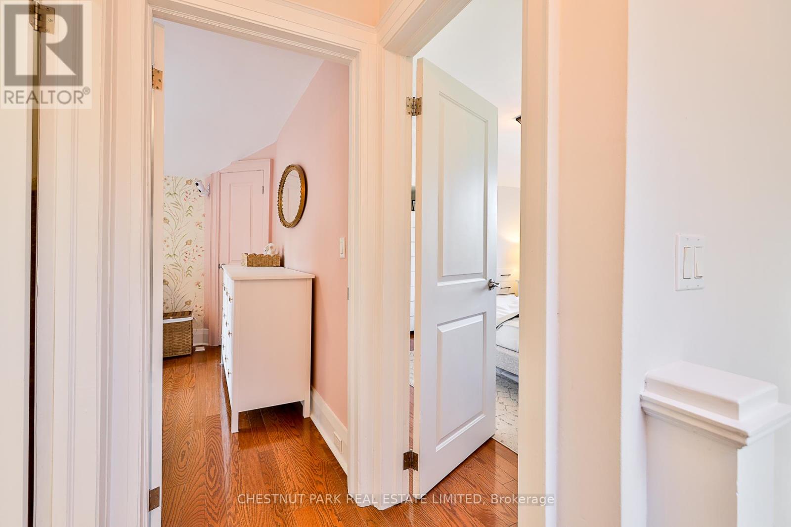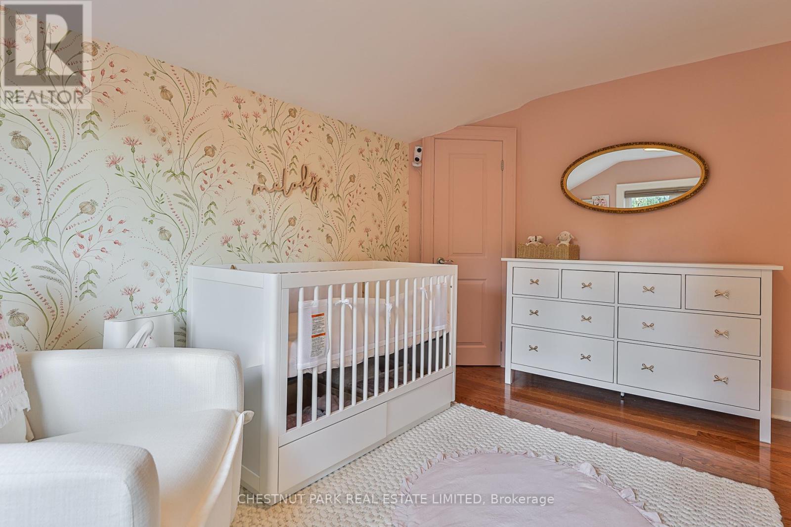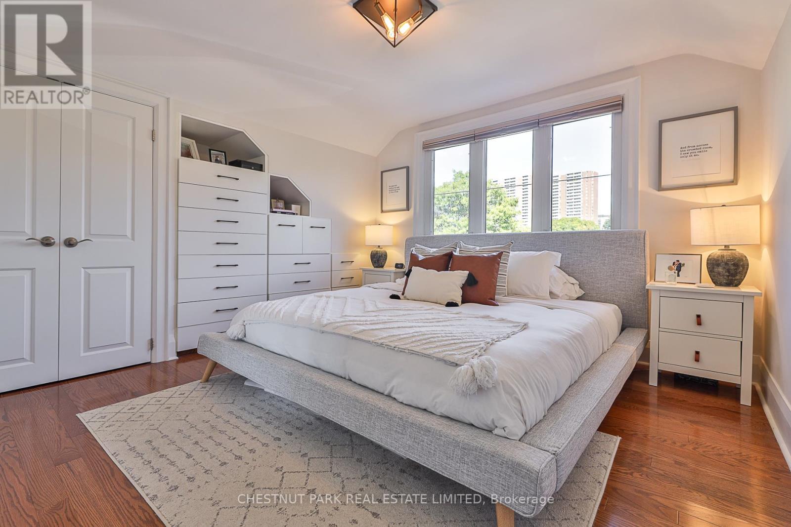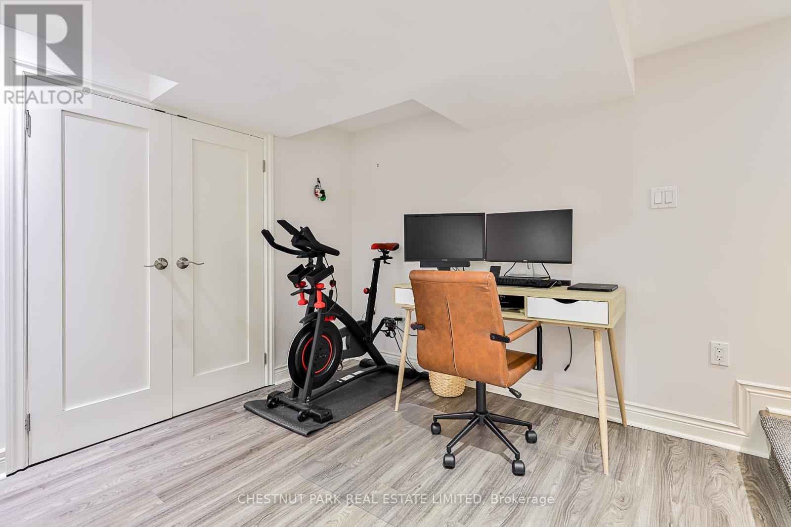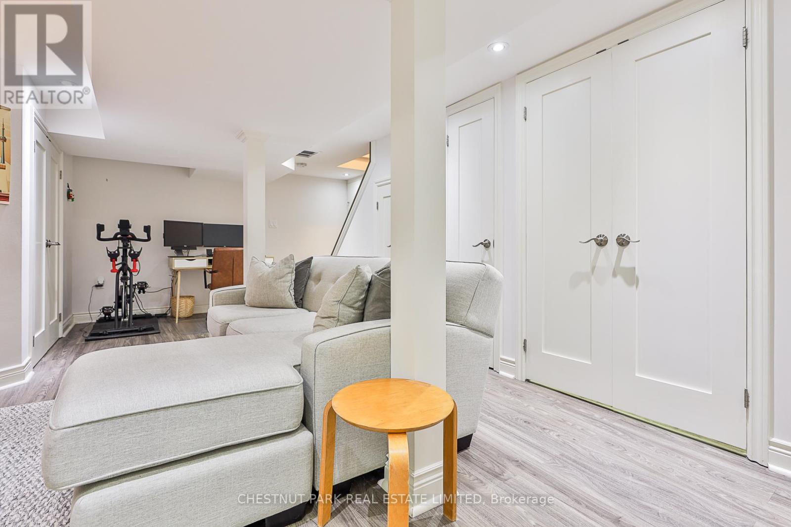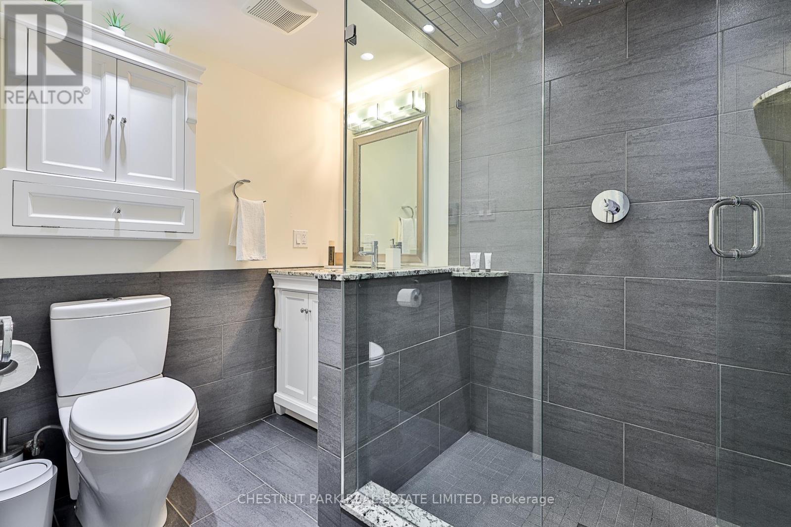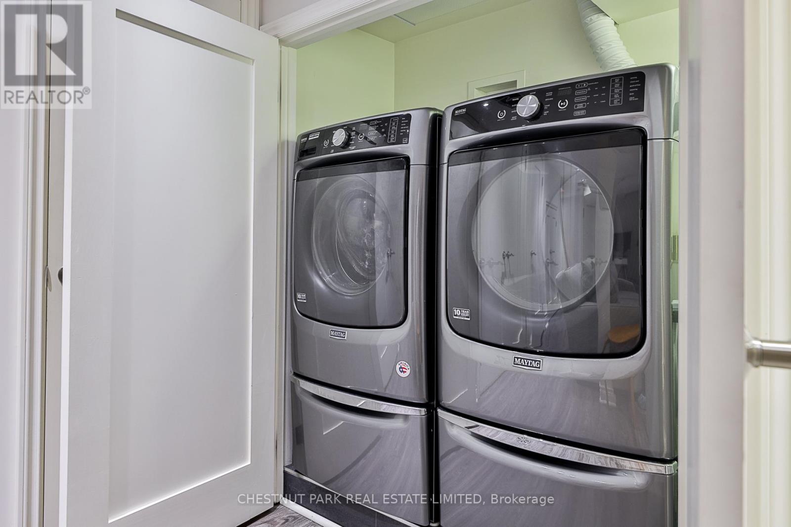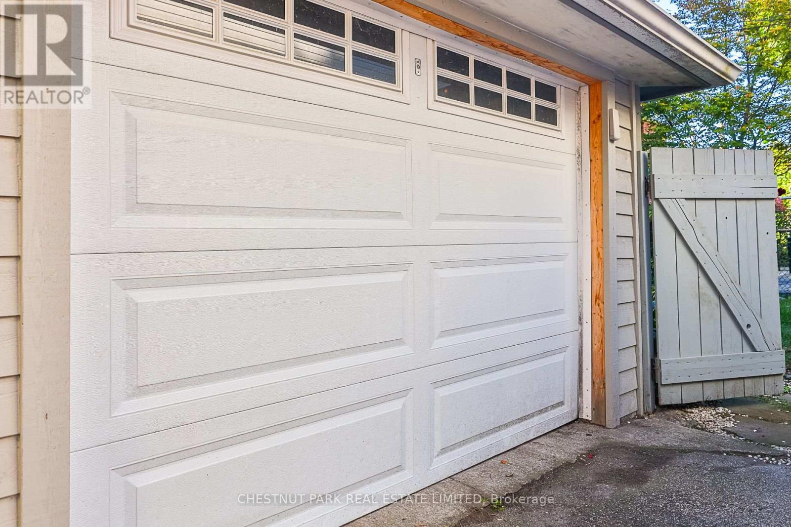$1,049,000.00
48 AVONLEA BOULEVARD, Toronto (Crescent Town), Ontario, M4C5E5, Canada Listing ID: E9398638| Bathrooms | Bedrooms | Property Type |
|---|---|---|
| 2 | 2 | Single Family |
This is the one you've been waiting for. This beautiful, picture perfect, detached home on a 25 ft wide lot has been beautifully renovated and meticulously maintained. All 3 floors have been updated with outstanding, quality Workmanship. You'll love the bright, oversized living room with gas fireplace which overlooks the park. The bright, spacious dining room allows for dinner parties and easy entertaining. The updated kitchen has heated floors, stone counters and walks-out to a large deck & backyard garden, perfect for summer barbeques. The large principle bedroom easily fits a King sized bed and features custom built in closets. The versatile 2nd bedroom overlooks the back garden. There are two amazing bathrooms, both with heated floors and stone counters. The lower level is fully finished with a nice family room, custom built in bar and laundry closet. The AAA location is on a quiet street, across from the park, tennis courts and a short walk to the shops on Danforth, TTC & Go Station
Kitchen is less than 4 years old, New Air conditioner, Trex decking on front porch, On demand hot water heater is owned, BBQ gas line in backyard, Custom Hunter Douglas blinds throughout, newer roof shingles, updated siding, windows & doors (id:31565)

Paul McDonald, Sales Representative
Paul McDonald is no stranger to the Toronto real estate market. With over 21 years experience and having dealt with every aspect of the business from simple house purchases to condo developments, you can feel confident in his ability to get the job done.| Level | Type | Length | Width | Dimensions |
|---|---|---|---|---|
| Second level | Primary Bedroom | 4.1 m | 3.15 m | 4.1 m x 3.15 m |
| Second level | Bedroom 2 | 3.66 m | 3.57 m | 3.66 m x 3.57 m |
| Second level | Bathroom | na | na | Measurements not available |
| Lower level | Family room | 6.5 m | 3 m | 6.5 m x 3 m |
| Lower level | Bathroom | na | na | Measurements not available |
| Main level | Living room | 4.8 m | 3.61 m | 4.8 m x 3.61 m |
| Main level | Dining room | 3.3 m | 3.1 m | 3.3 m x 3.1 m |
| Main level | Kitchen | 3.3 m | 2.62 m | 3.3 m x 2.62 m |
| Amenity Near By | |
|---|---|
| Features | |
| Maintenance Fee | |
| Maintenance Fee Payment Unit | |
| Management Company | |
| Ownership | Freehold |
| Parking |
|
| Transaction | For sale |
| Bathroom Total | 2 |
|---|---|
| Bedrooms Total | 2 |
| Bedrooms Above Ground | 2 |
| Appliances | Water Heater - Tankless, Blinds, Dishwasher, Dryer, Microwave, Stove, Washer |
| Basement Development | Finished |
| Basement Type | Full (Finished) |
| Construction Style Attachment | Detached |
| Cooling Type | Central air conditioning |
| Exterior Finish | Brick |
| Fireplace Present | True |
| Flooring Type | Hardwood, Vinyl |
| Foundation Type | Concrete |
| Heating Fuel | Natural gas |
| Heating Type | Forced air |
| Stories Total | 2 |
| Type | House |
| Utility Water | Municipal water |




