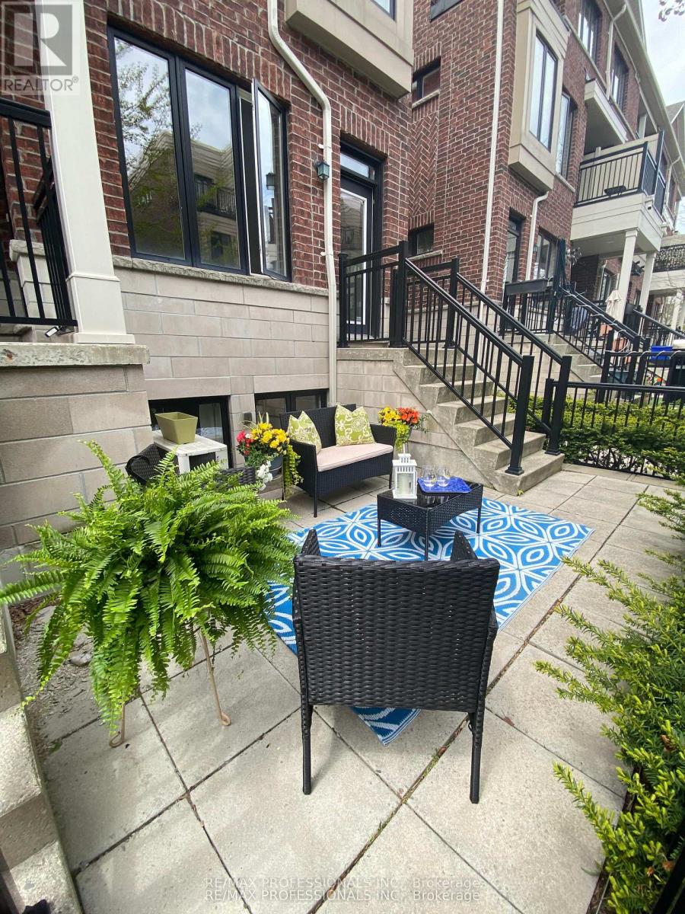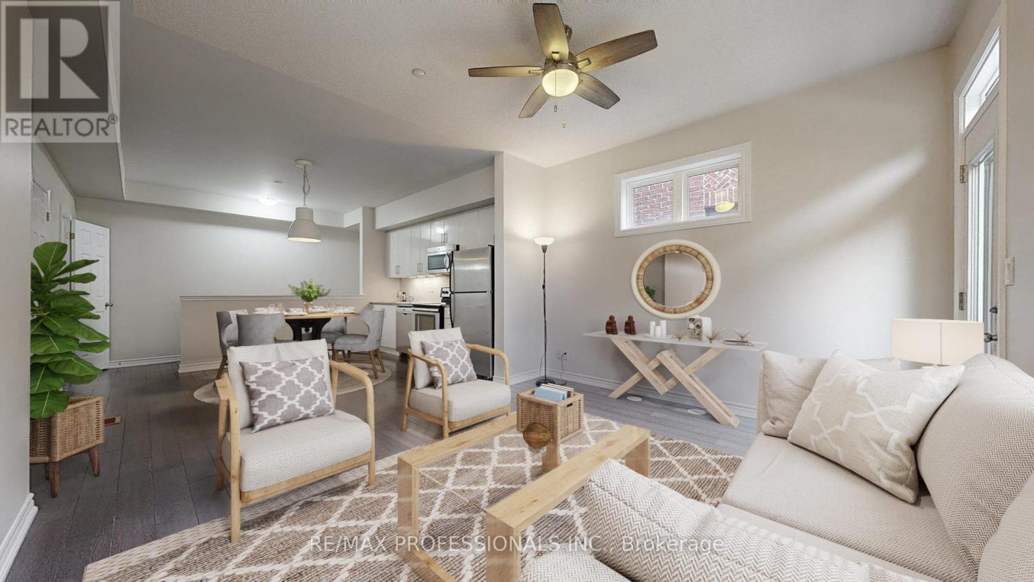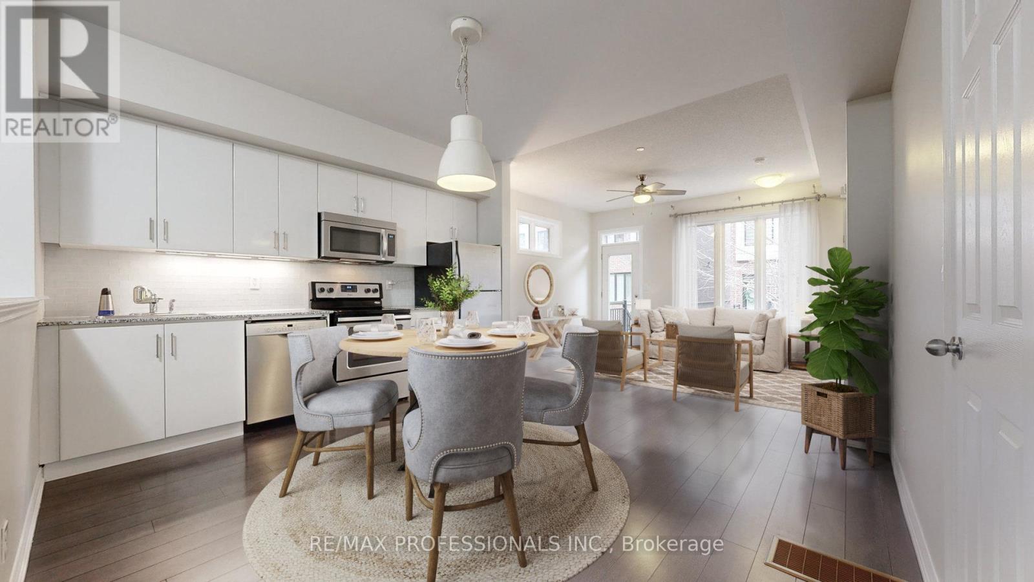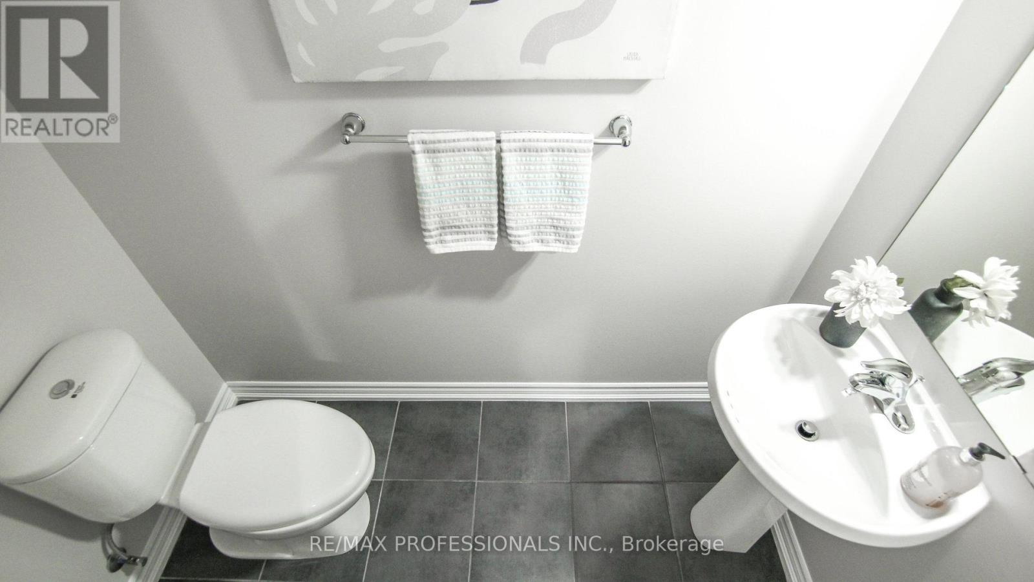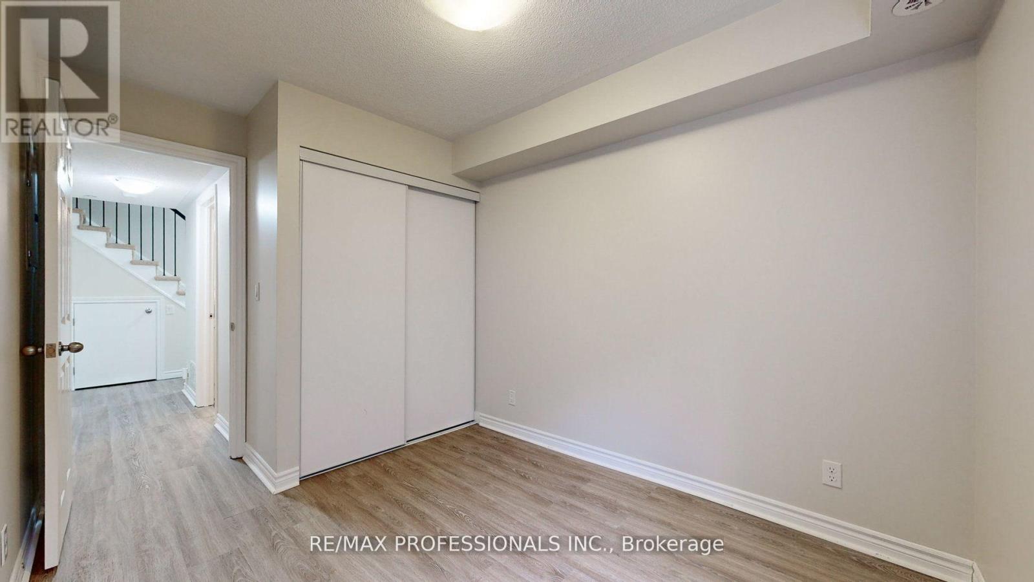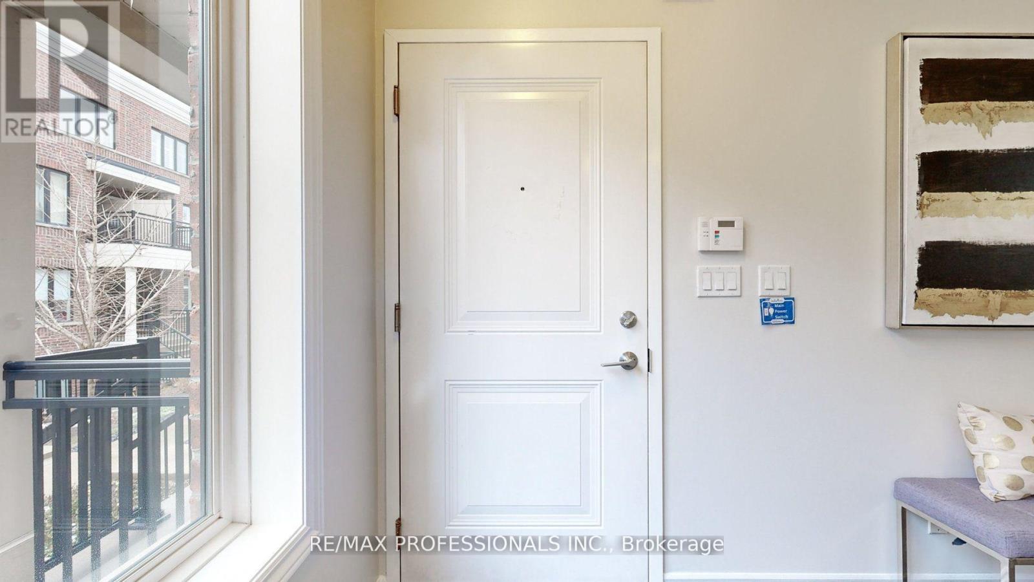$3,000.00 / monthly
48 - 20 CARNATION AVENUE, Toronto (Long Branch), Ontario, M8V0B8, Canada Listing ID: W11895356| Bathrooms | Bedrooms | Property Type |
|---|---|---|
| 3 | 2 | Single Family |
Short term lease (6 months) opportunity for someone renovating or relocating! This spacious 2-bed/3-bath corner townhome is an entertainer's dream. The open-concept main floor provides a perfect space for relaxation and social gatherings, seamlessly extending to a large terrace ideal for outdoor activities. The kitchen is efficiently designed with a built-in microwave and dishwasher. The bedroom level offers a serene and private escape; cool in the summer and cozy in the winter. The primary bedroom includes a generous closet and a 3-piece ensuite, while the second bedroom is conveniently located next to a 4-piece bath. You'll love the easy access to TTC (Kipling 44 and Long branch 501) and proximity to Lakeshore Collegiate, Ford Centre, Humber College, Gus Ryder Pool, and Colonel Sam Smith Park. Welcome to a comfortable, modern lifestyle!
6 month lease (id:31565)

Paul McDonald, Sales Representative
Paul McDonald is no stranger to the Toronto real estate market. With over 21 years experience and having dealt with every aspect of the business from simple house purchases to condo developments, you can feel confident in his ability to get the job done.| Level | Type | Length | Width | Dimensions |
|---|---|---|---|---|
| Lower level | Primary Bedroom | 4.71 m | 2.85 m | 4.71 m x 2.85 m |
| Lower level | Bedroom 2 | 2.87 m | 2.51 m | 2.87 m x 2.51 m |
| Main level | Living room | 4.08 m | 3.61 m | 4.08 m x 3.61 m |
| Main level | Kitchen | 4.31 m | 3.85 m | 4.31 m x 3.85 m |
| Main level | Dining room | 4.31 m | 3.85 m | 4.31 m x 3.85 m |
| Amenity Near By | Public Transit, Schools |
|---|---|
| Features | |
| Maintenance Fee | |
| Maintenance Fee Payment Unit | |
| Management Company | Wilson Blanchard |
| Ownership | Condominium/Strata |
| Parking |
|
| Transaction | For rent |
| Bathroom Total | 3 |
|---|---|
| Bedrooms Total | 2 |
| Bedrooms Above Ground | 2 |
| Amenities | Visitor Parking |
| Basement Development | Finished |
| Basement Type | N/A (Finished) |
| Cooling Type | Central air conditioning |
| Exterior Finish | Brick |
| Fireplace Present | |
| Flooring Type | Hardwood, Laminate |
| Foundation Type | Concrete |
| Half Bath Total | 1 |
| Heating Fuel | Natural gas |
| Heating Type | Forced air |
| Size Interior | 999.992 - 1198.9898 sqft |
| Type | Row / Townhouse |


