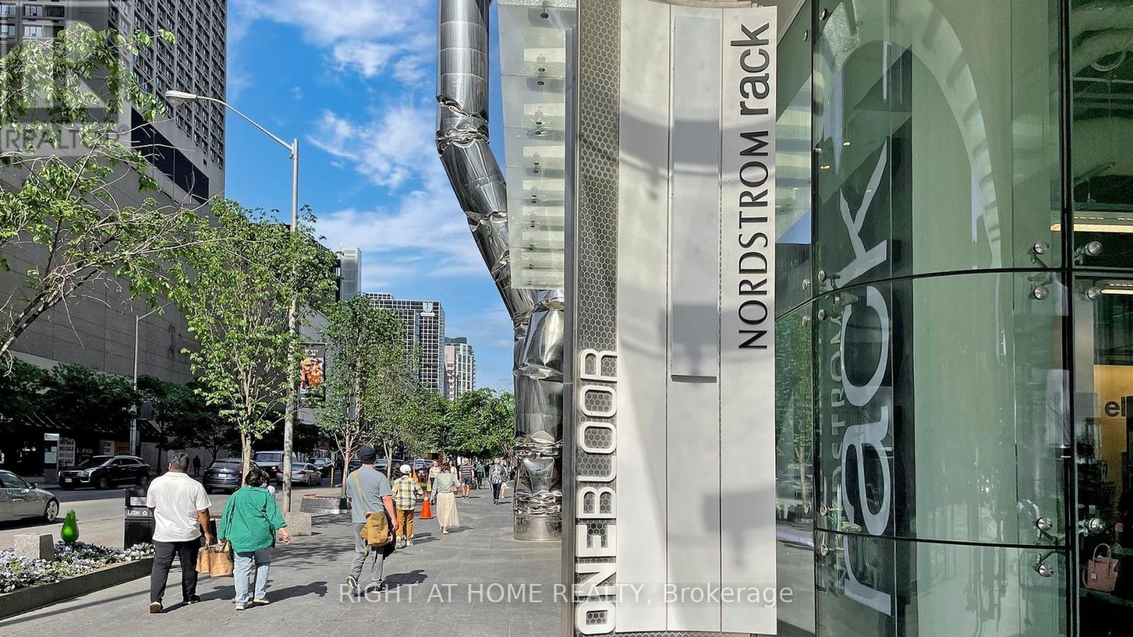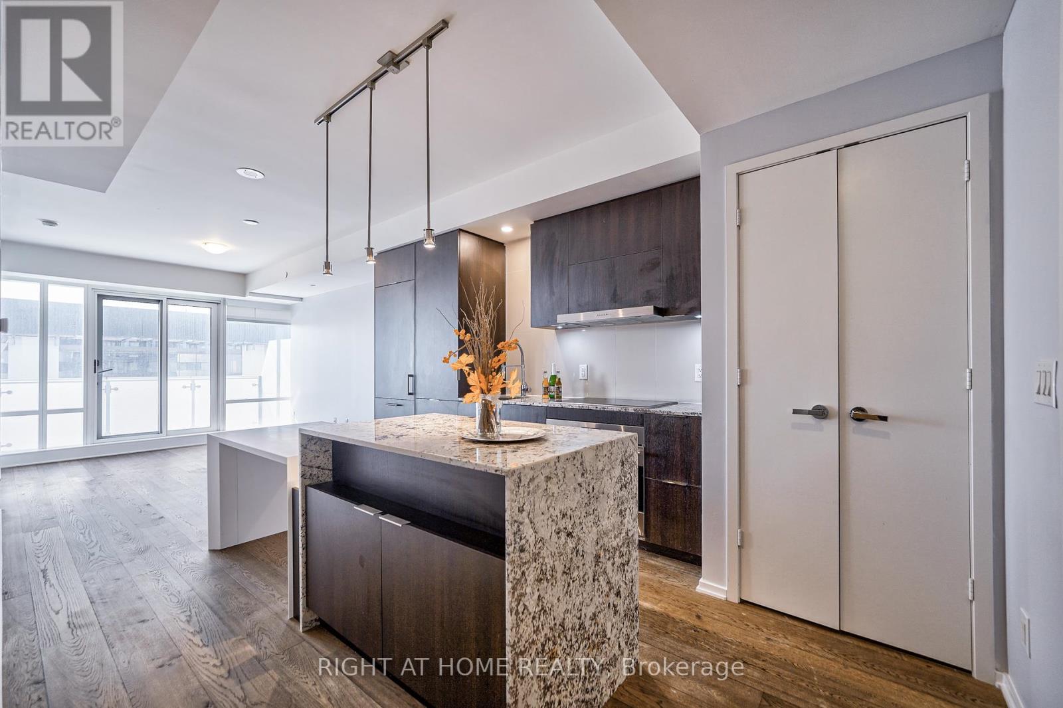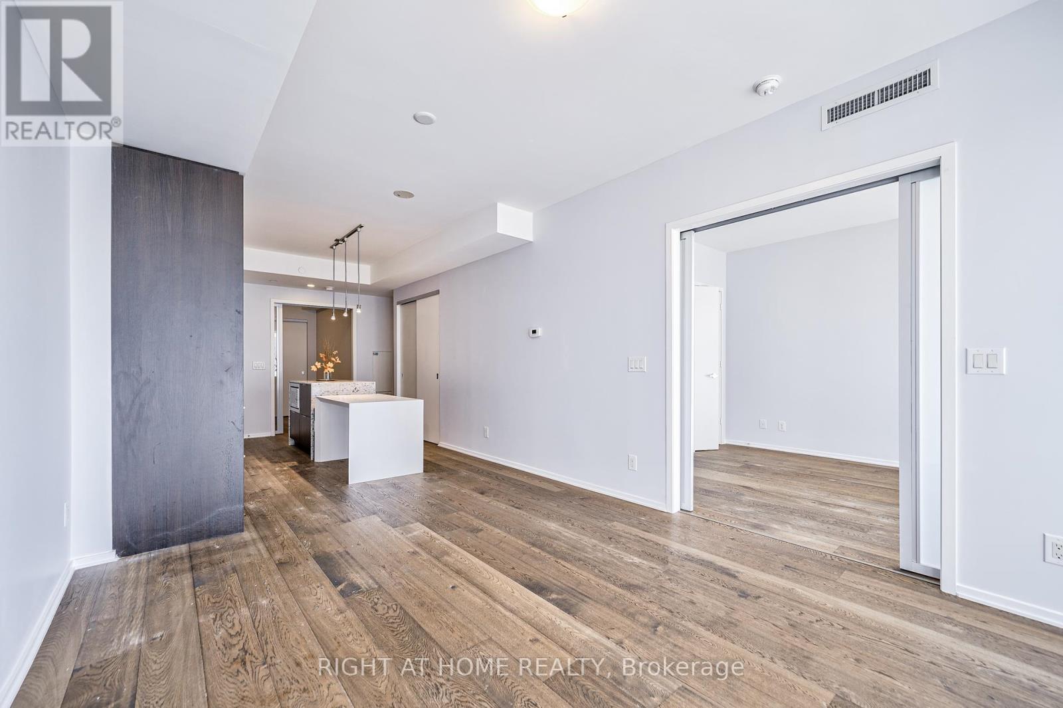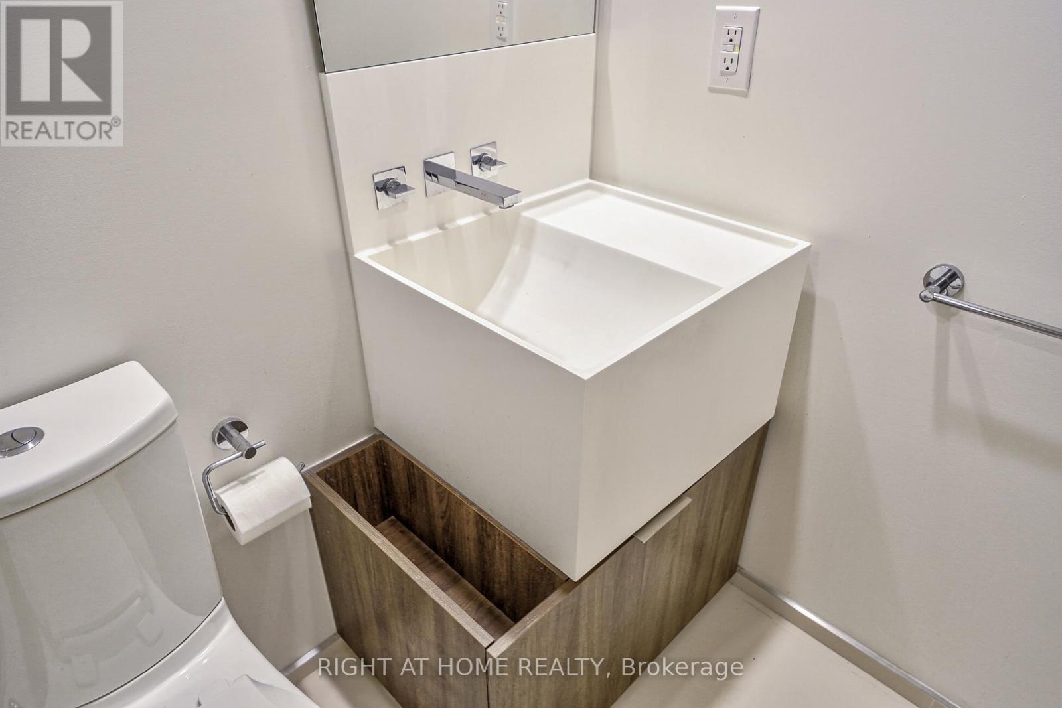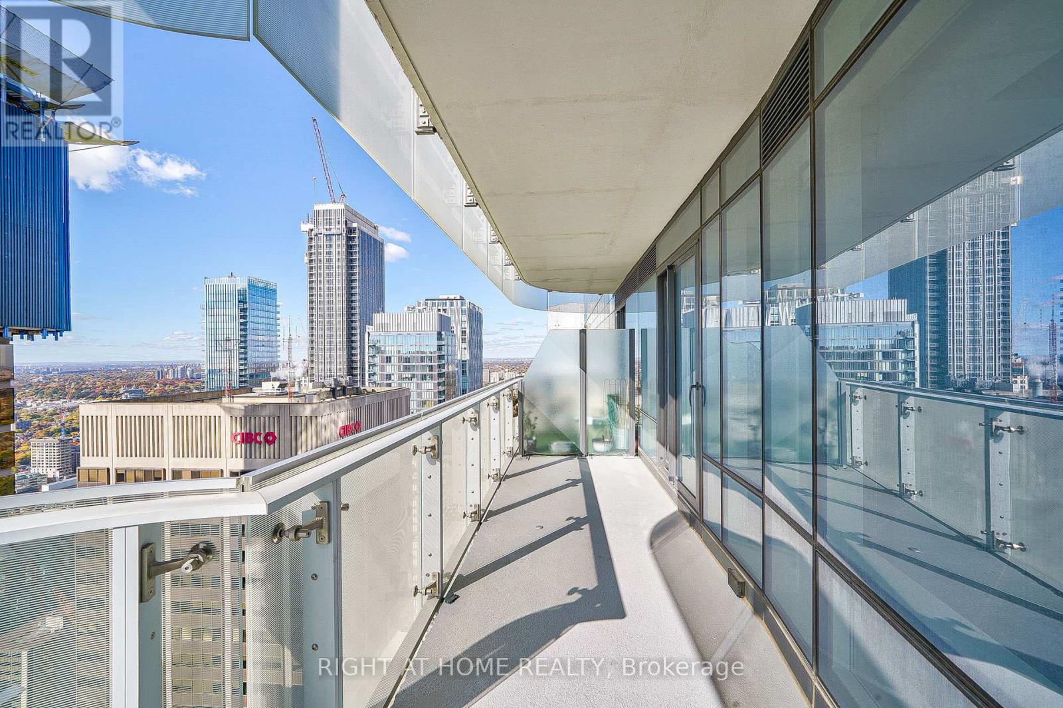$1,200,000.00
4707 - 1 BLOOR STREET E, Toronto (Church-Yonge Corridor), Ontario, M4W1A9, Canada Listing ID: C9513219| Bathrooms | Bedrooms | Property Type |
|---|---|---|
| 2 | 3 | Single Family |
The Most Iconic Address In Downtown Toronto, One Bloor Street! This Beautiful 2+1 Unit, Large Terrace Has A Perfect Layout. Den Can Be Used As A Bedroom, Sun Filled Luxury With West City & Lake Views, Gorgeous Finishes, Top of Line Appliances, Upgraded Hardwood Flooring, Direct Access To Subway Lines, Steps To All The Luxury Shopping Stores, Financial District & Many Entertainment Options, Top-Rated Restaurants Just Moments Away. Walking Distance to The University Of Toronto. Residents Of One Bloor Enjoy Unrivalled Convenience. **EXTRAS** Top of The Line Fridge, Cook Top, Oven, Hood Fan, Build-In Dishwasher, Microwave, The Kitchen, Granite Counter-Top. Washer, Dryer. All Electrical Light Fixtures. All Window Coverings. (id:31565)

Paul McDonald, Sales Representative
Paul McDonald is no stranger to the Toronto real estate market. With over 21 years experience and having dealt with every aspect of the business from simple house purchases to condo developments, you can feel confident in his ability to get the job done.Room Details
| Level | Type | Length | Width | Dimensions |
|---|---|---|---|---|
| Ground level | Living room | 7.88 m | 3.35 m | 7.88 m x 3.35 m |
| Ground level | Dining room | 7.88 m | 3.35 m | 7.88 m x 3.35 m |
| Ground level | Kitchen | 7.88 m | 3.35 m | 7.88 m x 3.35 m |
| Ground level | Primary Bedroom | 3.81 m | 2.91 m | 3.81 m x 2.91 m |
| Ground level | Bedroom 2 | 3.09 m | 2.89 m | 3.09 m x 2.89 m |
| Ground level | Den | 2.85 m | 1.93 m | 2.85 m x 1.93 m |
Additional Information
| Amenity Near By | Hospital, Public Transit |
|---|---|
| Features | Balcony, Carpet Free |
| Maintenance Fee | 846.96 |
| Maintenance Fee Payment Unit | Monthly |
| Management Company | Crossbridge Condominium Services |
| Ownership | Condominium/Strata |
| Parking |
|
| Transaction | For sale |
Building
| Bathroom Total | 2 |
|---|---|
| Bedrooms Total | 3 |
| Bedrooms Above Ground | 2 |
| Bedrooms Below Ground | 1 |
| Age | 6 to 10 years |
| Amenities | Exercise Centre, Party Room, Storage - Locker, Security/Concierge |
| Appliances | Oven - Built-In |
| Architectural Style | Multi-level |
| Cooling Type | Central air conditioning |
| Exterior Finish | Concrete |
| Fireplace Present | |
| Flooring Type | Hardwood |
| Heating Fuel | Natural gas |
| Heating Type | Forced air |
| Size Interior | 800 - 899 sqft |





