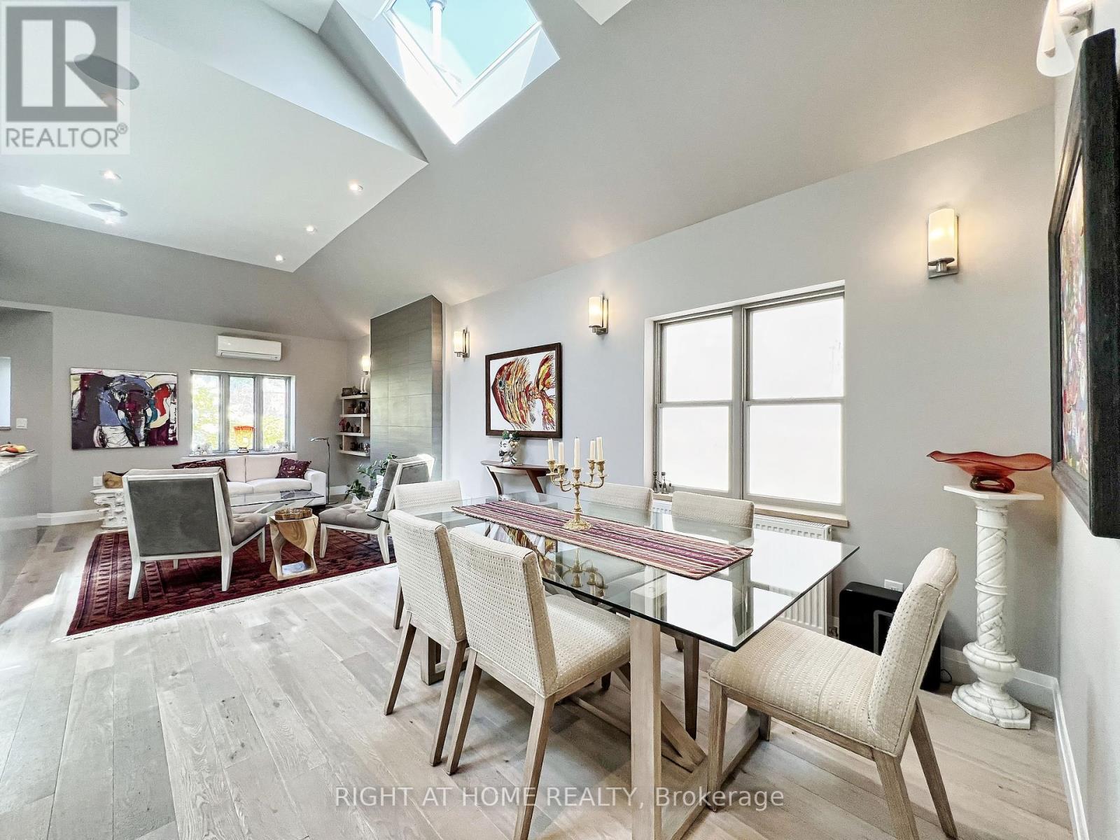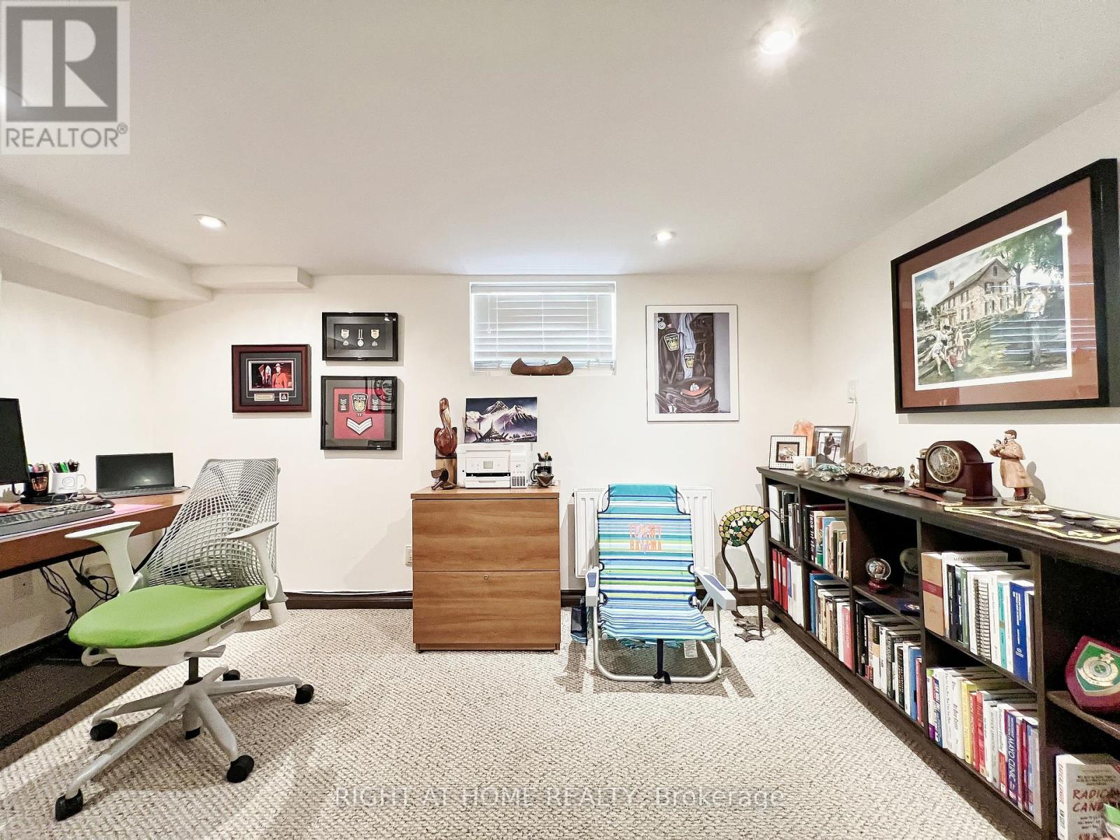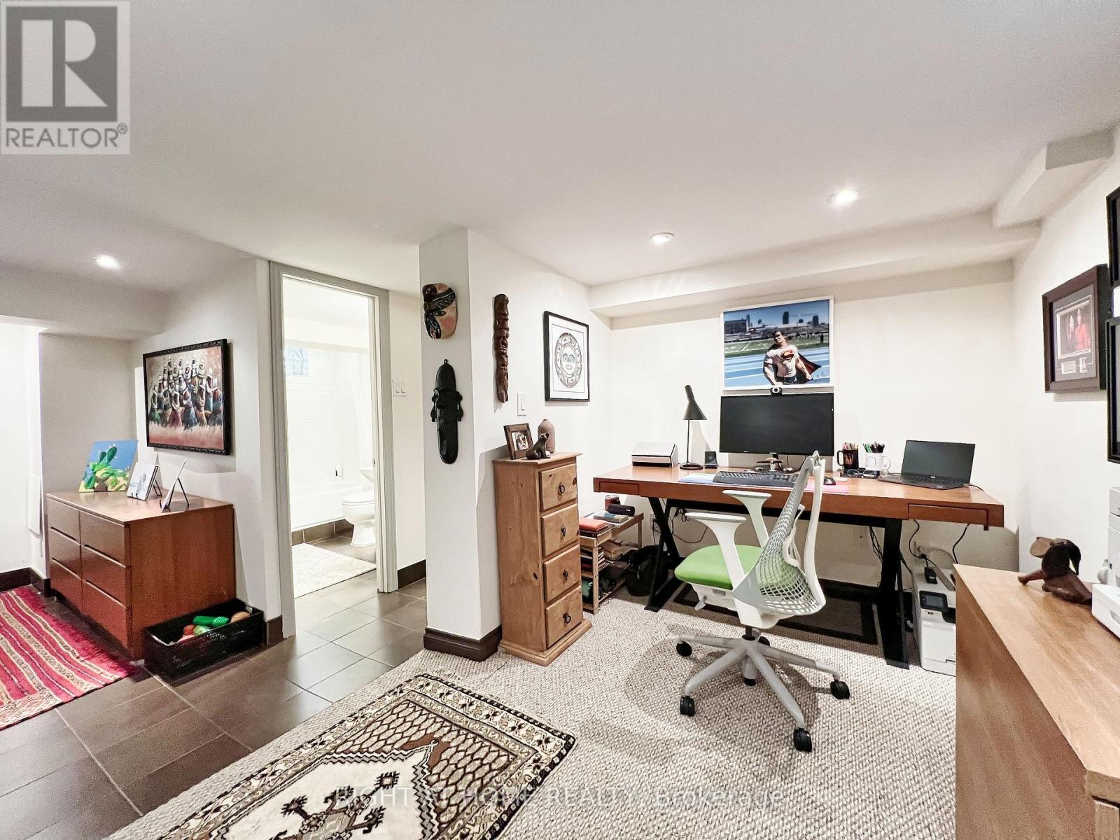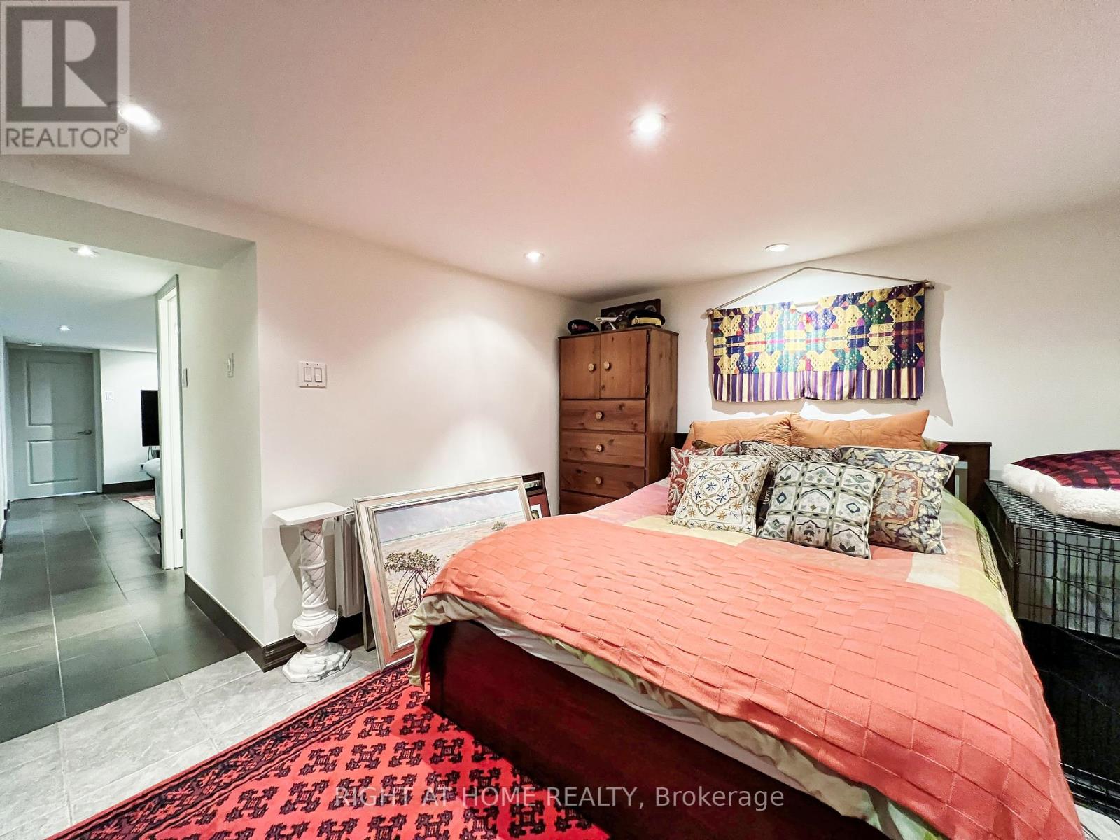$1,949,000.00
47 ELWOOD BOULEVARD, Toronto (Yonge-Eglinton), Ontario, M4R1B8, Canada Listing ID: C9309299| Bathrooms | Bedrooms | Property Type |
|---|---|---|
| 2 | 3 | Single Family |
Welcome to this stunningly renovated bungalow that effortlessly blends modern elegance with cozy charm. As you step inside, you're greeted by an open-concept layout showcasing vaulted ceilings that create an airy, spacious feel. Two skylights flood the space with natural light. The living room features a beautiful open gas fireplace, perfect for cozy evenings. A stunning modern kitchen with high-end stainless steel appliances and ample granite counter space is ideal for casual meals and entertaining. The bathrooms have been tastefully renovated using contemporary fixtures and luxurious finishes. Originally a three-bedroom bungalow, the layout has been reconfigured to better suit empty-nesters' lifestyles. The main bedroom offers a generously sized private retreat with a spacious walk-in closet, while the dedicated office space provides the perfect work-from-home setup with direct access to the beautiful outdoor patio surrounded by the lush canopy of trees. It offers privacy and tranquillity, perfect for soaking in a hot tub, entertaining friends, or simply enjoying a quiet morning coffee. This property has a beautifully landscaped front garden with an automated irrigation system, a detached garage and extra parking, which are rare in the area. The fully finished basement includes an additional bedroom, a study, and a family room, perfect for entertaining or relaxing. The highly desirable Allenby school district, proximity to Eglinton Park, and the Avenue station of the new Eglinton Crosstown subway line make this spectacular property's location perfect. This home combines charm, function, and modern convenience, offering everything you need for comfortable living.
Heated floors in the main bathroom & at the side entrance, front lawn irrigation system, built-in speakers in the living room and back patio, 220V service in the garage, solid wood windows (id:31565)

Paul McDonald, Sales Representative
Paul McDonald is no stranger to the Toronto real estate market. With over 21 years experience and having dealt with every aspect of the business from simple house purchases to condo developments, you can feel confident in his ability to get the job done.| Level | Type | Length | Width | Dimensions |
|---|---|---|---|---|
| Basement | Laundry room | 4.06 m | 2.46 m | 4.06 m x 2.46 m |
| Basement | Utility room | 4.22 m | 3.43 m | 4.22 m x 3.43 m |
| Basement | Family room | 2.59 m | 2.44 m | 2.59 m x 2.44 m |
| Basement | Study | 4.22 m | 2.49 m | 4.22 m x 2.49 m |
| Basement | Bedroom | 5.8 m | 3.35 m | 5.8 m x 3.35 m |
| Basement | Bathroom | 2.44 m | 1.91 m | 2.44 m x 1.91 m |
| Main level | Living room | 8.71 m | 3.5 m | 8.71 m x 3.5 m |
| Main level | Dining room | 8.71 m | 3.5 m | 8.71 m x 3.5 m |
| Main level | Kitchen | 5.74 m | 2.49 m | 5.74 m x 2.49 m |
| Main level | Primary Bedroom | 6.1 m | 3.1 m | 6.1 m x 3.1 m |
| Main level | Office | 3.76 m | 2.87 m | 3.76 m x 2.87 m |
| Main level | Bathroom | 2.59 m | 2.44 m | 2.59 m x 2.44 m |
| Amenity Near By | Place of Worship, Public Transit, Schools |
|---|---|
| Features | Wooded area, Lane, Level |
| Maintenance Fee | |
| Maintenance Fee Payment Unit | |
| Management Company | |
| Ownership | Freehold |
| Parking |
|
| Transaction | For sale |
| Bathroom Total | 2 |
|---|---|
| Bedrooms Total | 3 |
| Bedrooms Above Ground | 2 |
| Bedrooms Below Ground | 1 |
| Amenities | Fireplace(s) |
| Appliances | Hot Tub, Dishwasher, Dryer, Range, Refrigerator, Stove, Washer, Whirlpool |
| Architectural Style | Bungalow |
| Basement Development | Finished |
| Basement Features | Separate entrance |
| Basement Type | N/A (Finished) |
| Construction Style Attachment | Detached |
| Cooling Type | Wall unit |
| Exterior Finish | Brick, Stone |
| Fireplace Present | True |
| Fireplace Total | 1 |
| Flooring Type | Hardwood, Concrete, Ceramic, Carpeted |
| Foundation Type | Block |
| Heating Fuel | Natural gas |
| Heating Type | Radiant heat |
| Stories Total | 1 |
| Type | House |
| Utility Water | Municipal water |





































