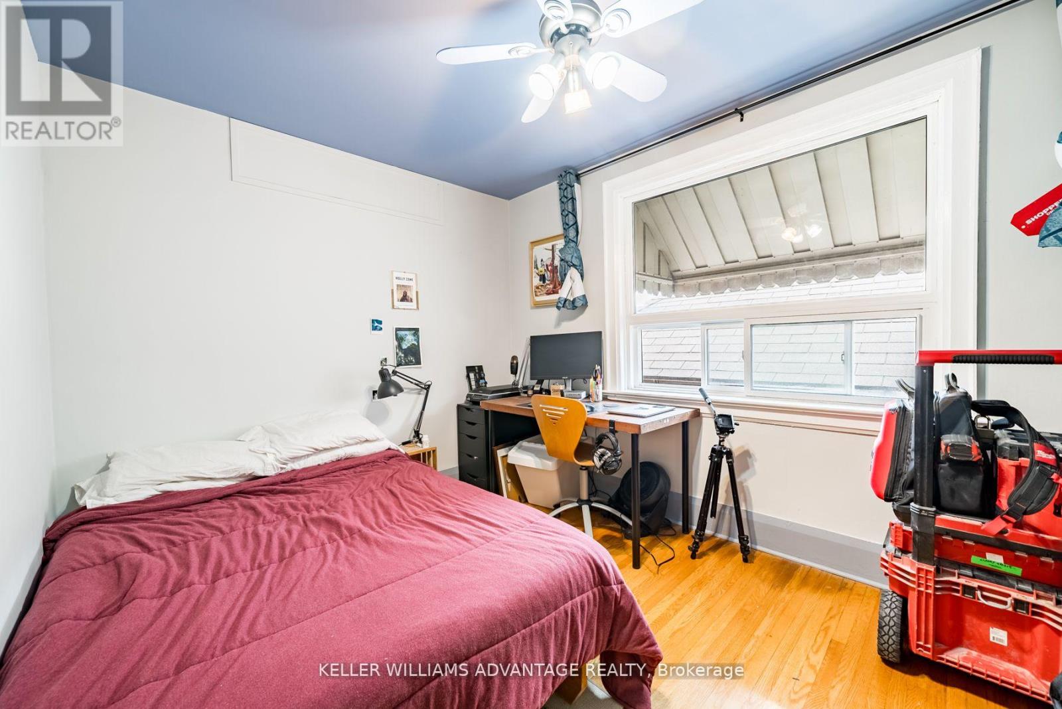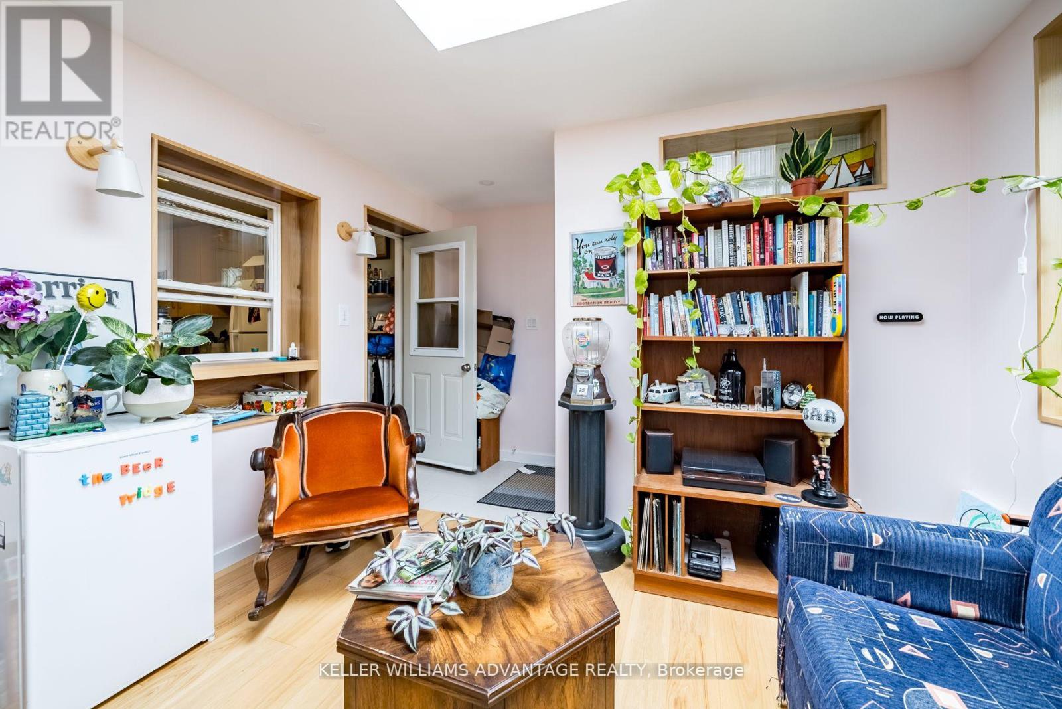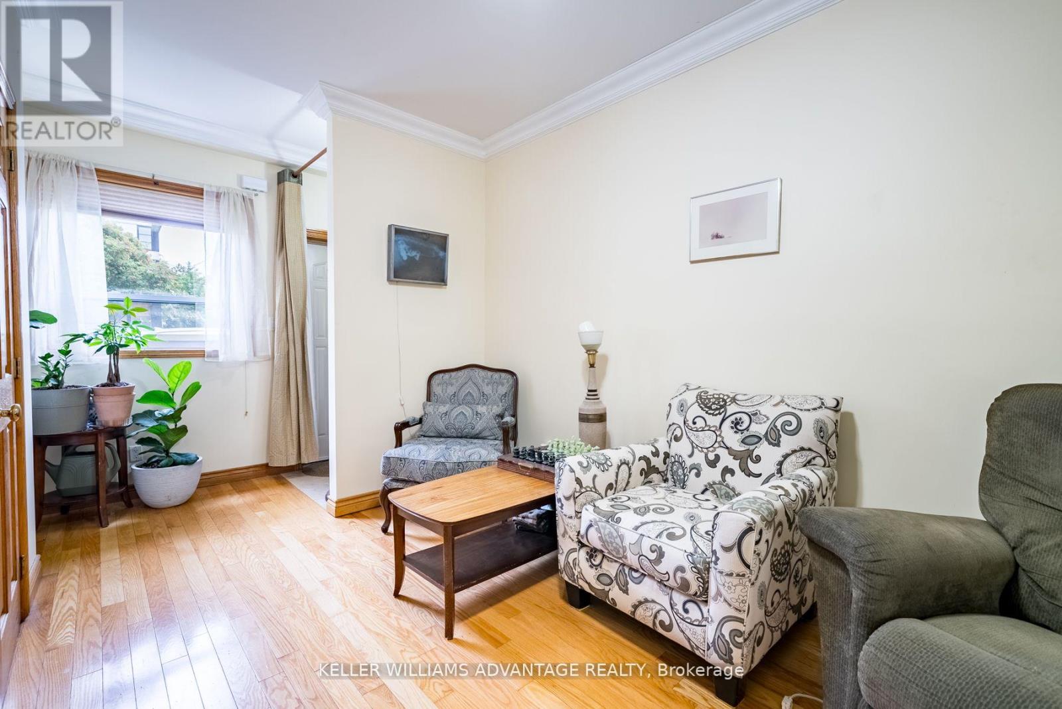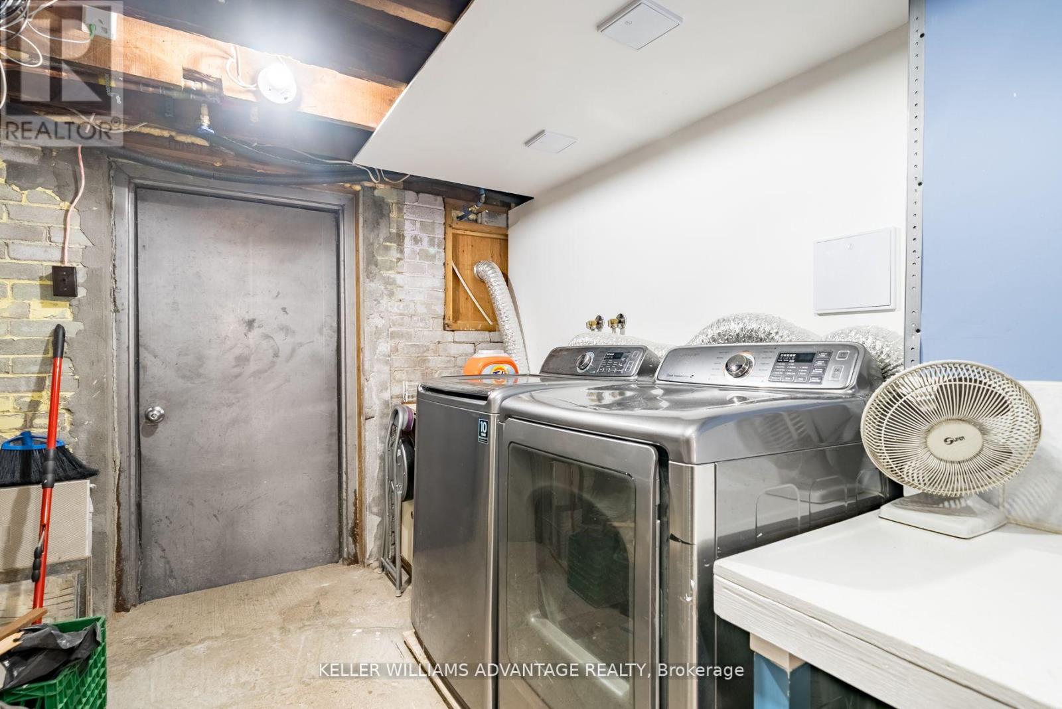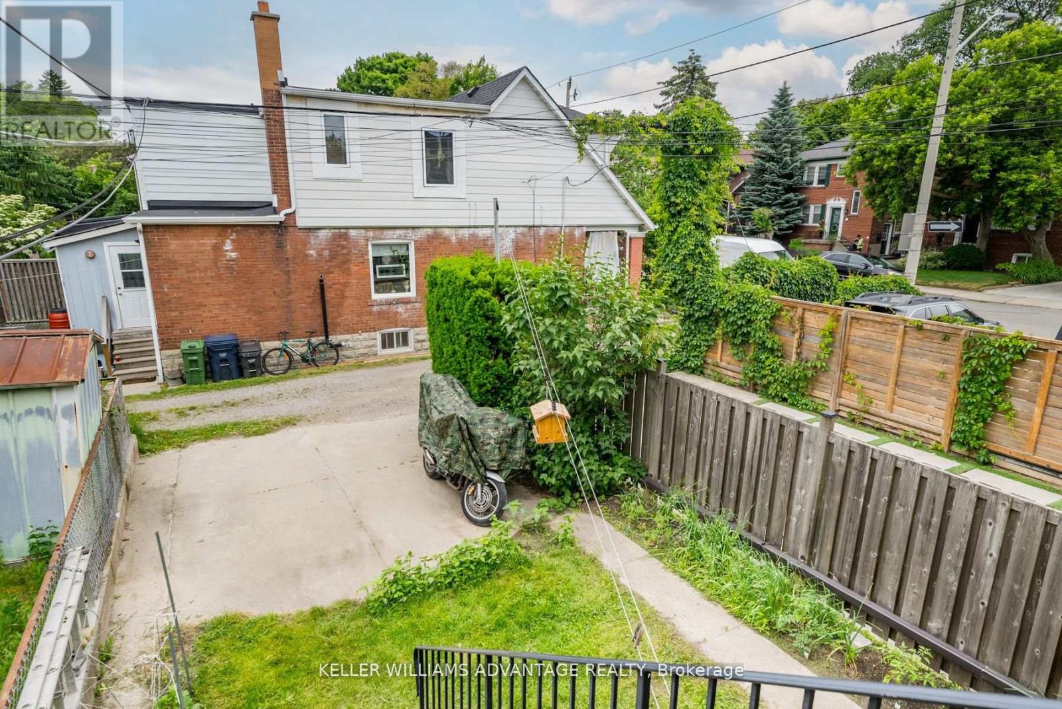$1,299,000.00
462&464 SAMMON AVENUE, Toronto (Danforth Village-East York), Ontario, M4J2B2, Canada Listing ID: E11913159| Bathrooms | Bedrooms | Property Type |
|---|---|---|
| 3 | 4 | Single Family |
Introducing a prime real estate opportunity in the heart of East York - a meticulously maintained investment property with immense potential.Currently operating as a duplex with A+ tenants on the upper floor, this property is expertly structured for effortless conversion into a triplex,presenting a lucrative opportunity for savvy investors. Each unit offers its own separate entrance, has a separate 100 amp hydro meter but home could easily convert back into a single-family home, making this the perfect opportunity for an investor looking for a flexible space.This main floor unit offers a perfect blend of comfort and convenience, with a generously sized bedroom and well-appointed large kitchen with direct access to covered terrace in the backyard, as well as parking for two vehicles.Lower unit has been upgraded with vapour barrier and soundproofed and is a versatile space that can easily be transformed into a charming one-bedroom apartment. or could be the perfect opportunity for an intergenerational family setup, accommodating diverse living arrangements for modern families.Expansive upper unit boasts two bedrooms and a spacious family room with a new gas fireplace. Family room provides the option for it to double as a third bedroom, home office or cater to a variety of tenant needs.Don't miss the chance to invest in this mechanically sound property, with a new oversized state-of-the-art boiler for rads and water tank, an updated plumbing system and a foundation recently waterproofed and under warranty, this home is rare find in a coveted community. Located steps to parks, hospitals, schools, transit and all of the amenities that make East York one of the most sought after places in the GTA. **EXTRAS** All Light Fixtures And Appliances. Roughed In Kitchen In Basement. Laundry Upper Unit & Main Unit. 3 Fridges, 2 Stoves & 1 Dishwasher (id:31565)

Paul McDonald, Sales Representative
Paul McDonald is no stranger to the Toronto real estate market. With over 21 years experience and having dealt with every aspect of the business from simple house purchases to condo developments, you can feel confident in his ability to get the job done.| Level | Type | Length | Width | Dimensions |
|---|---|---|---|---|
| Second level | Living room | 4.54 m | 3.76 m | 4.54 m x 3.76 m |
| Second level | Dining room | 4.54 m | 3.76 m | 4.54 m x 3.76 m |
| Second level | Bedroom | 2.73 m | 3.8 m | 2.73 m x 3.8 m |
| Second level | Bedroom | 3.54 m | 2.96 m | 3.54 m x 2.96 m |
| Second level | Kitchen | 2.74 m | 3.27 m | 2.74 m x 3.27 m |
| Second level | Family room | 4.39 m | 3.39 m | 4.39 m x 3.39 m |
| Lower level | Bedroom | 3.21 m | 4.23 m | 3.21 m x 4.23 m |
| Lower level | Living room | 4.03 m | 3.74 m | 4.03 m x 3.74 m |
| Lower level | Kitchen | 2.13 m | 3.43 m | 2.13 m x 3.43 m |
| Main level | Living room | 3.35 m | 5.38 m | 3.35 m x 5.38 m |
| Main level | Kitchen | 4.4 m | 3.23 m | 4.4 m x 3.23 m |
| Main level | Bedroom | 3.27 m | 3.63 m | 3.27 m x 3.63 m |
| Amenity Near By | |
|---|---|
| Features | |
| Maintenance Fee | |
| Maintenance Fee Payment Unit | |
| Management Company | |
| Ownership | Freehold |
| Parking |
|
| Transaction | For sale |
| Bathroom Total | 3 |
|---|---|
| Bedrooms Total | 4 |
| Bedrooms Above Ground | 3 |
| Bedrooms Below Ground | 1 |
| Amenities | Fireplace(s) |
| Basement Development | Finished |
| Basement Type | N/A (Finished) |
| Construction Style Attachment | Semi-detached |
| Exterior Finish | Brick |
| Fireplace Present | True |
| Flooring Type | Tile, Hardwood, Linoleum |
| Foundation Type | Stone |
| Heating Fuel | Natural gas |
| Heating Type | Hot water radiator heat |
| Stories Total | 2 |
| Type | House |
| Utility Water | Municipal water |









