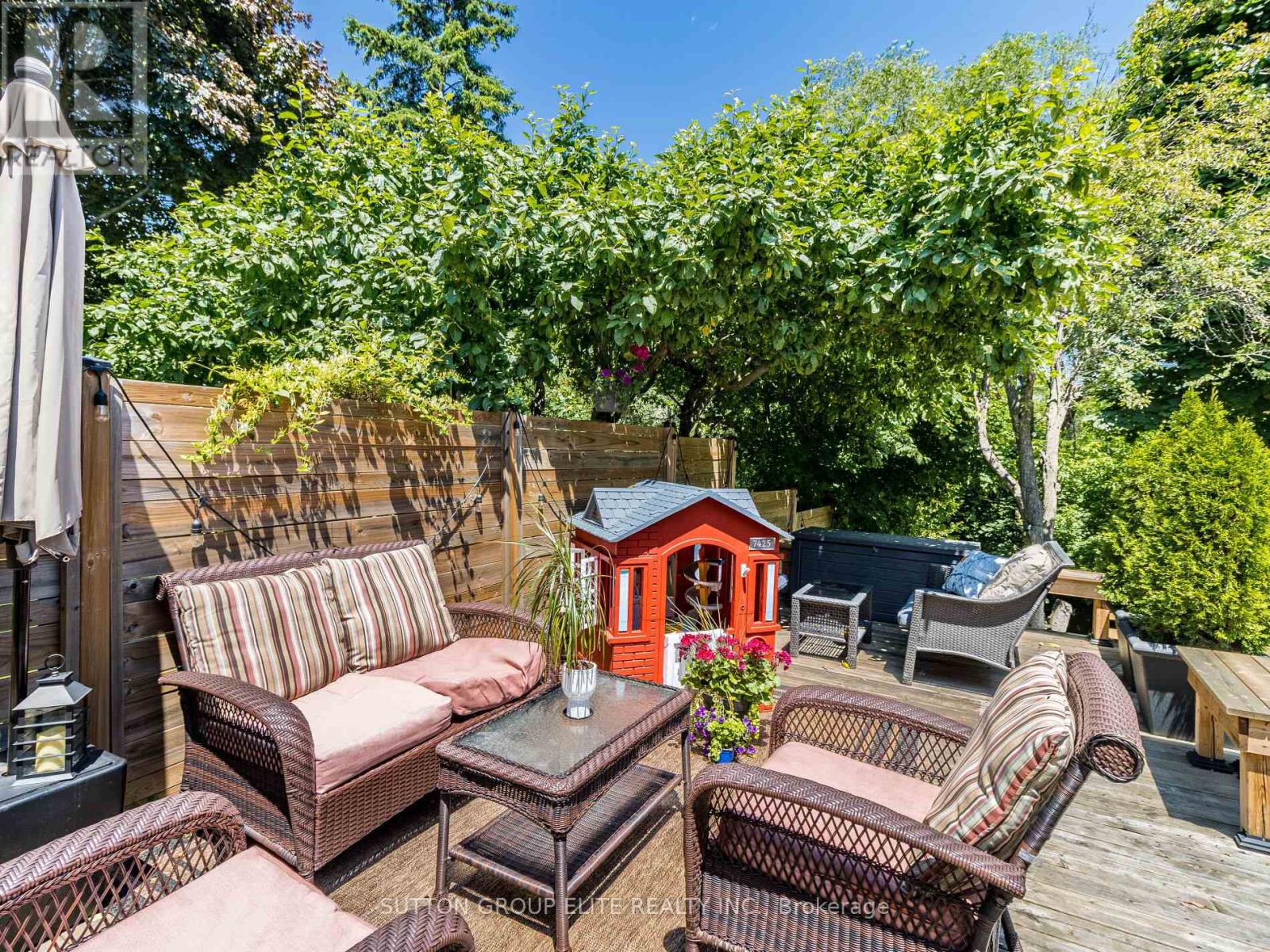$1,349,900.00
461 DONLANDS AVENUE, Toronto E03, Ontario, M4J3S4, Canada Listing ID: E9009921| Bathrooms | Bedrooms | Property Type |
|---|---|---|
| 3 | 4 | Single Family |
Riverdale oasis in the city !! Prime location within minutes from trendy Danforth shopping /fine dining; Steps to TTC, offering the outmost of the urban living while enjoying cottage life in your huge private backyard with no neighbors at the back ( Rare find with 150' deep ravine lot ); This traditional home leaves nothing to be desired: upgraded major mechanics ( almost new windows, roof, electric, plumbing ) custom built 500sqft deck at the back, 3 full bathrooms, open concept designers kitchen, sprinkler system , gas BBQ line, electrical & water supply to the backyard. Pot lights thru the main floor and lower level. Separate entrance to fully finished basement with nanny suite or extended family quarters;
Spacious 3 bedrooms on the 2nd floor, custom built shelving in the living w/French doors leading to the kitchen and dining area. Entertainers delight with large sliding door from the kitchen to the huge custom built deck (id:31565)

Paul McDonald, Sales Representative
Paul McDonald is no stranger to the Toronto real estate market. With over 21 years experience and having dealt with every aspect of the business from simple house purchases to condo developments, you can feel confident in his ability to get the job done.| Level | Type | Length | Width | Dimensions |
|---|---|---|---|---|
| Second level | Primary Bedroom | 4.6 m | 3 m | 4.6 m x 3 m |
| Second level | Bedroom 2 | 2.8 m | 4 m | 2.8 m x 4 m |
| Second level | Bedroom 3 | 2.8 m | 4 m | 2.8 m x 4 m |
| Basement | Living room | 5.3 m | 4.1 m | 5.3 m x 4.1 m |
| Basement | Kitchen | 3.1 m | 2.45 m | 3.1 m x 2.45 m |
| Basement | Utility room | 1.8 m | 2.8 m | 1.8 m x 2.8 m |
| Basement | Laundry room | 3.1 m | 2.5 m | 3.1 m x 2.5 m |
| Main level | Living room | 3.6 m | 4.9 m | 3.6 m x 4.9 m |
| Main level | Dining room | 2.9 m | 4.2 m | 2.9 m x 4.2 m |
| Main level | Kitchen | 2.6 m | 4.2 m | 2.6 m x 4.2 m |
| Amenity Near By | Public Transit, Park, Place of Worship |
|---|---|
| Features | Carpet Free, In-Law Suite |
| Maintenance Fee | |
| Maintenance Fee Payment Unit | |
| Management Company | |
| Ownership | Freehold |
| Parking |
|
| Transaction | For sale |
| Bathroom Total | 3 |
|---|---|
| Bedrooms Total | 4 |
| Bedrooms Above Ground | 3 |
| Bedrooms Below Ground | 1 |
| Amenities | Fireplace(s) |
| Appliances | Water Heater, Dryer, Refrigerator, Stove, Washer, Window Coverings |
| Basement Features | Apartment in basement, Separate entrance |
| Basement Type | N/A |
| Construction Style Attachment | Detached |
| Cooling Type | Wall unit |
| Exterior Finish | Brick |
| Fireplace Present | True |
| Fireplace Total | 2 |
| Fire Protection | Security system, Smoke Detectors |
| Flooring Type | Hardwood, Tile |
| Foundation Type | Unknown |
| Heating Fuel | Natural gas |
| Heating Type | Radiant heat |
| Stories Total | 2 |
| Type | House |
| Utility Water | Municipal water |











































