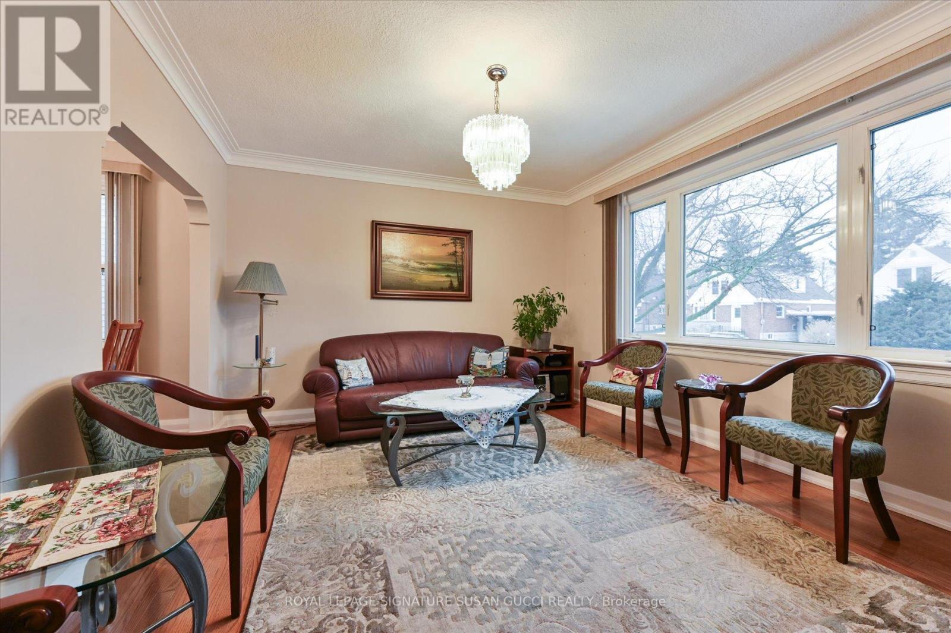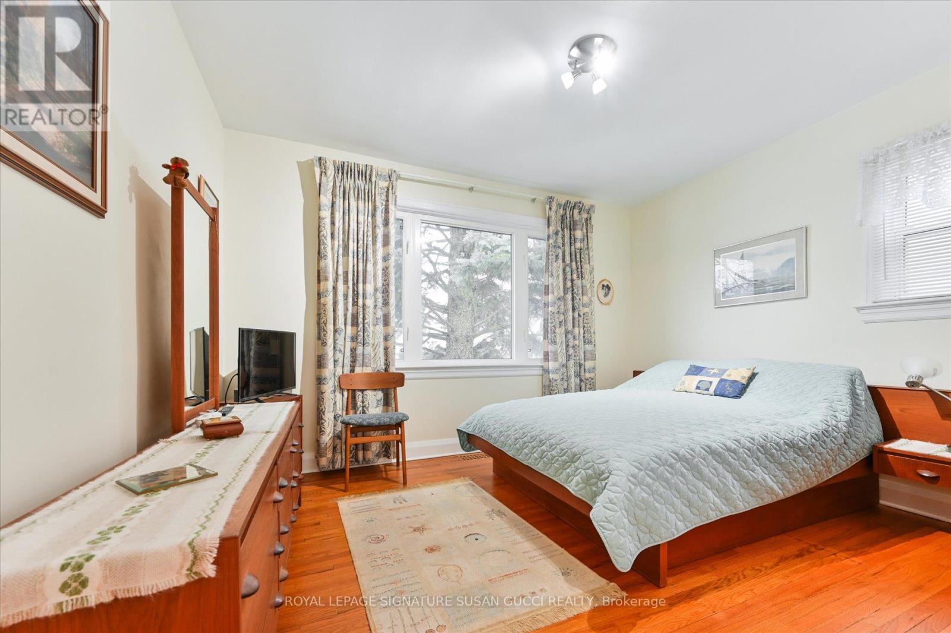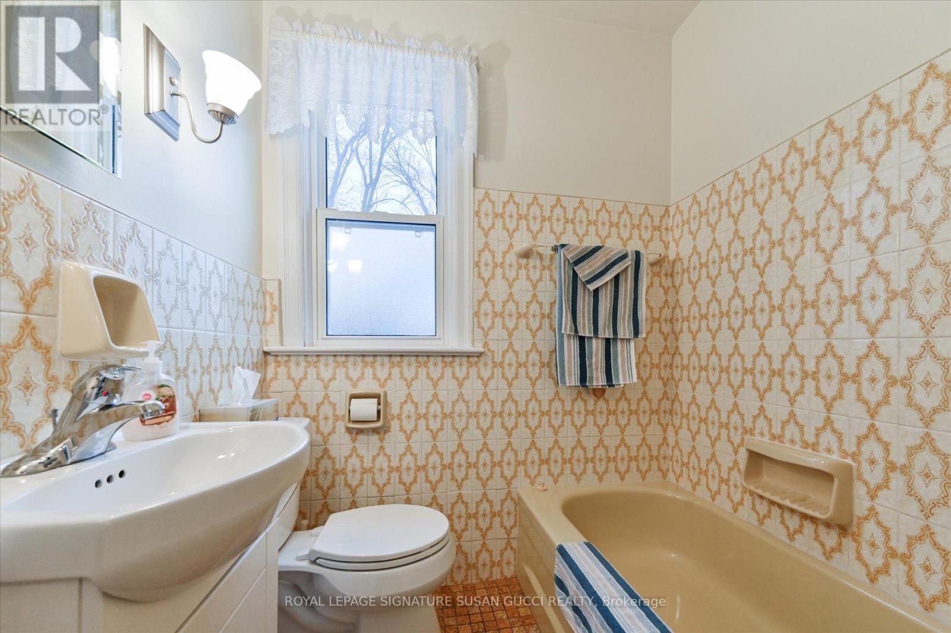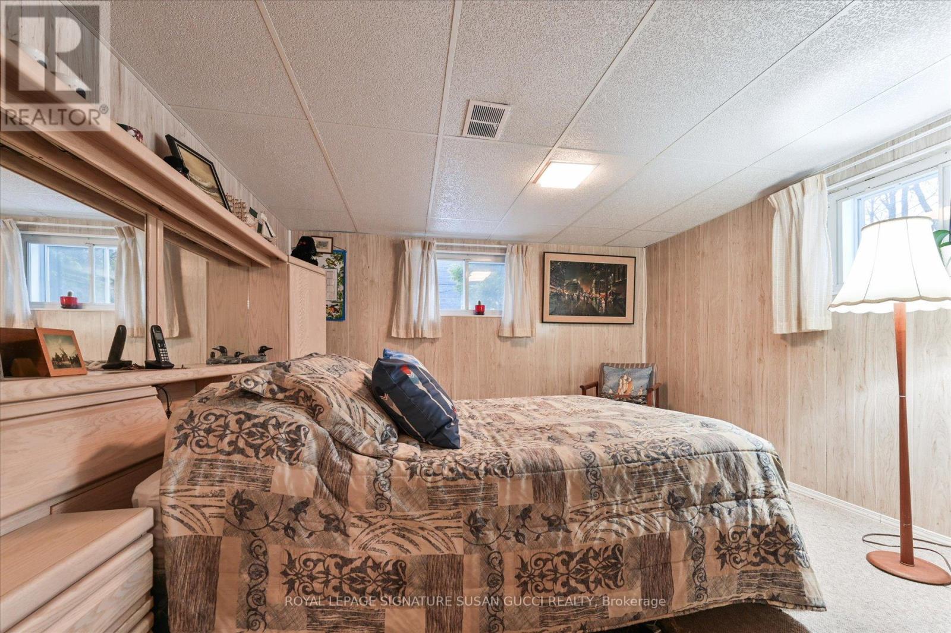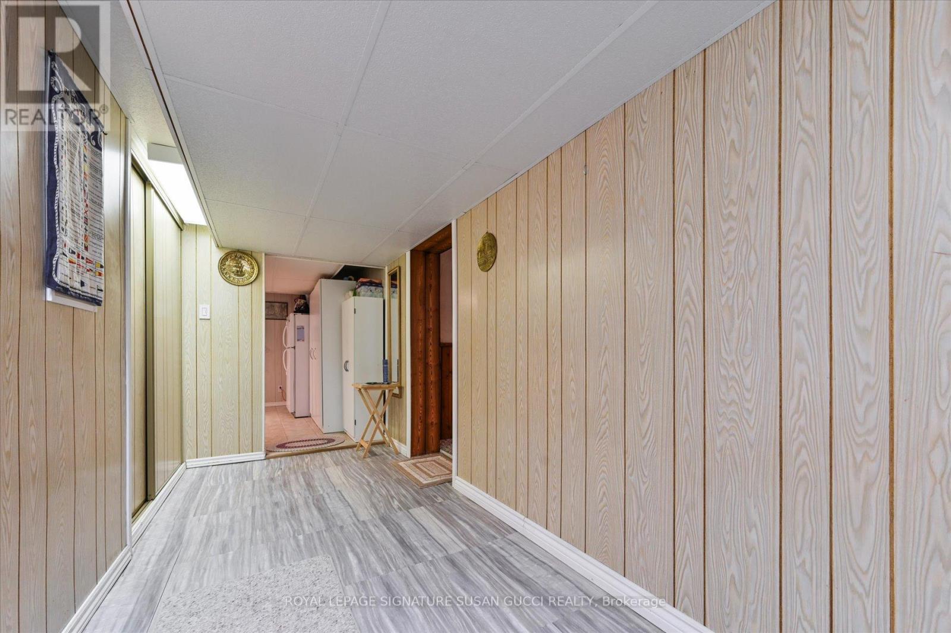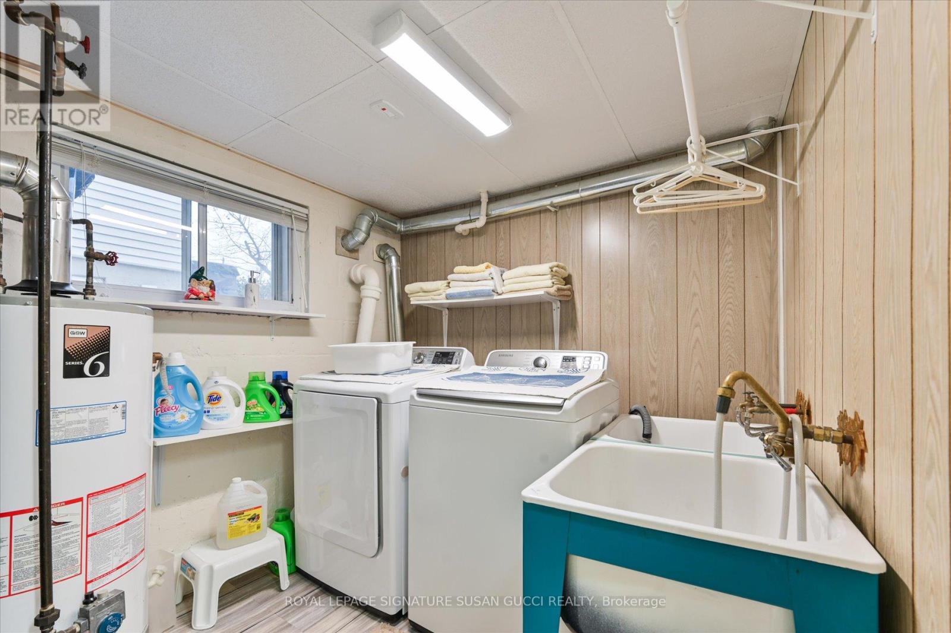$999,000.00
46 HOLLAND AVENUE, Toronto (O'Connor-Parkview), Ontario, M4B2C6, Canada Listing ID: E11955656| Bathrooms | Bedrooms | Property Type |
|---|---|---|
| 2 | 2 | Single Family |
**RARE 50 X 100 ft lot!! Build your dream home or 2 on same lot as many have done in this area** 46 Holland Ave is a rare offering in one of East York's most desirable pockets. This property sits on an expansive 50 x 110 ft lot, offering endless possibilities for future owners. The home is larger than your average bungalow and has been meticulously maintained, showcasing both charm and functionality. With a newer furnace and AC, you can enjoy peace of mind knowing major systems are in excellent condition. A separate entrance leads directly to the basement, offering privacy and potential for self contained in-law suite. The home also features a desirable centre hall plan, providing a balanced and spacious layout. Large picture windows throughout flood the space with natural light, framing beautiful views of mature trees and adding to the serene atmosphere. Whether you're looking to move in and enjoy the current home or explore the exciting development potential. A must see! (id:31565)

Paul McDonald, Sales Representative
Paul McDonald is no stranger to the Toronto real estate market. With over 21 years experience and having dealt with every aspect of the business from simple house purchases to condo developments, you can feel confident in his ability to get the job done.| Level | Type | Length | Width | Dimensions |
|---|---|---|---|---|
| Basement | Recreational, Games room | 6.35 m | 3.52 m | 6.35 m x 3.52 m |
| Basement | Bedroom | 4.225 m | 3.535 m | 4.225 m x 3.535 m |
| Basement | Utility room | 3.788 m | 3.54 m | 3.788 m x 3.54 m |
| Main level | Living room | 4.257 m | 3.706 m | 4.257 m x 3.706 m |
| Main level | Dining room | 2.41 m | 2.4 m | 2.41 m x 2.4 m |
| Main level | Kitchen | 3.1 m | 2.65 m | 3.1 m x 2.65 m |
| Main level | Primary Bedroom | 3.86 m | 3.319 m | 3.86 m x 3.319 m |
| Main level | Bedroom 2 | 3.13 m | 2.969 m | 3.13 m x 2.969 m |
| Amenity Near By | |
|---|---|
| Features | |
| Maintenance Fee | |
| Maintenance Fee Payment Unit | |
| Management Company | |
| Ownership | Freehold |
| Parking |
|
| Transaction | For sale |
| Bathroom Total | 2 |
|---|---|
| Bedrooms Total | 2 |
| Bedrooms Above Ground | 2 |
| Architectural Style | Bungalow |
| Basement Development | Finished |
| Basement Features | Walk out |
| Basement Type | N/A (Finished) |
| Construction Style Attachment | Detached |
| Cooling Type | Central air conditioning |
| Exterior Finish | Brick |
| Fireplace Present | |
| Flooring Type | Hardwood, Linoleum, Carpeted |
| Foundation Type | Block |
| Heating Fuel | Natural gas |
| Heating Type | Forced air |
| Size Interior | 699.9943 - 1099.9909 sqft |
| Stories Total | 1 |
| Type | House |
| Utility Water | Municipal water |







