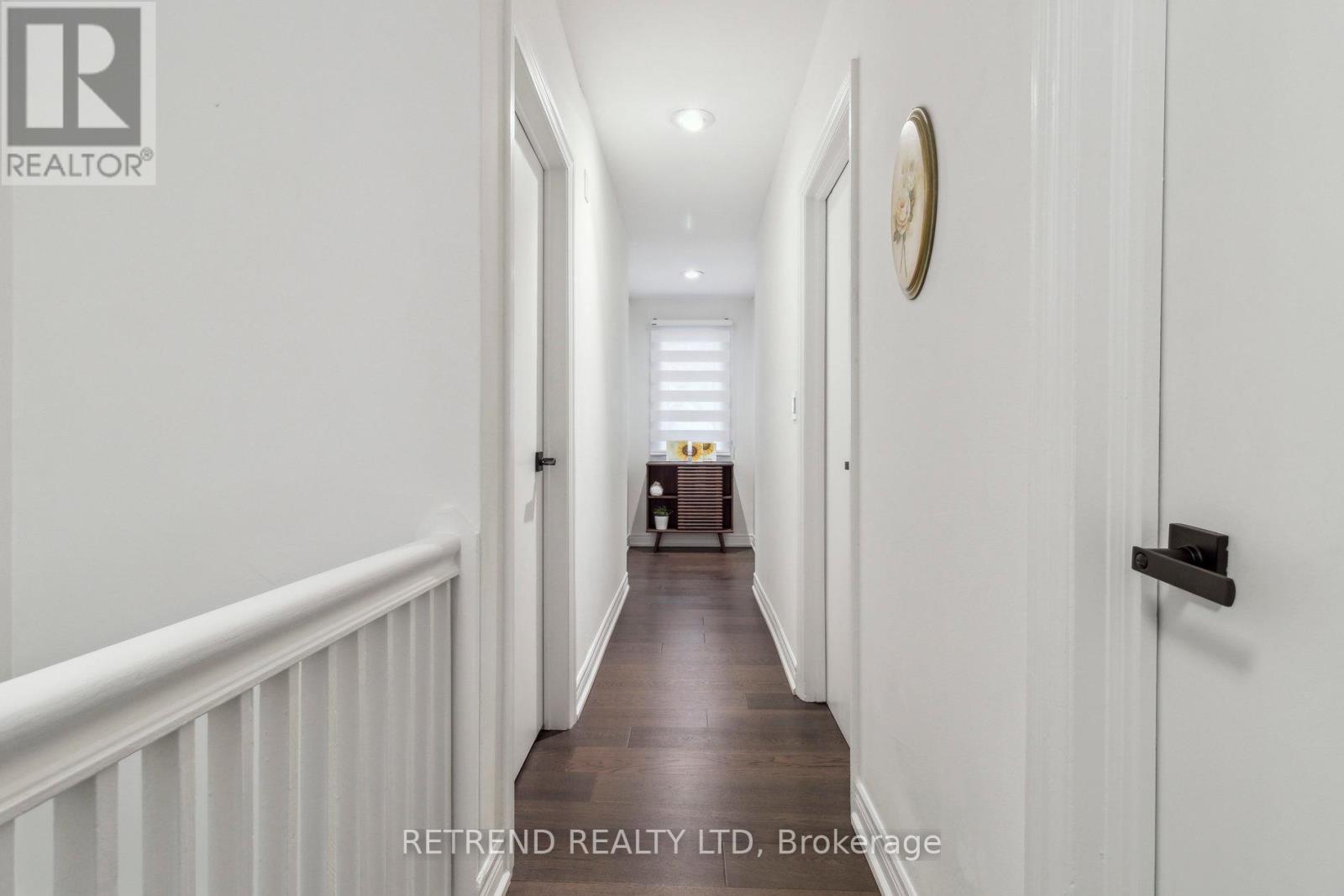$2,290,000.00
46 DUDLEY AVENUE, Toronto (Willowdale East), Ontario, M2N4W8, Canada Listing ID: C12012173| Bathrooms | Bedrooms | Property Type |
|---|---|---|
| 3 | 7 | Single Family |
You'll love everything about this home. Step inside and be impressed by the bright, modern décor and the stunning 50 ft lot with open views. Located near Yonge & Sheppard in the highly sought-after Earl Haig SS district, just five minutes from Sheppard Subway and Highway 401. This spacious, well-maintained family home features a thoughtful addition and numerous upgrades, including a sunroom overlooking a scenic green space. The newly renovated basement has a separate entrance, kitchen, two bedrooms, one washroom, and its own washer and dryer, making it perfect for rental income. Backing onto a beautiful trail that leads directly to Glendora Park, where you can enjoy tennis, football, a waterpark, and skating. Don't miss this opportunity. (id:31565)

Paul McDonald, Sales Representative
Paul McDonald is no stranger to the Toronto real estate market. With over 21 years experience and having dealt with every aspect of the business from simple house purchases to condo developments, you can feel confident in his ability to get the job done.| Level | Type | Length | Width | Dimensions |
|---|---|---|---|---|
| Second level | Primary Bedroom | 12.47 m | 11.09 m | 12.47 m x 11.09 m |
| Second level | Bedroom 2 | 12.47 m | 11.09 m | 12.47 m x 11.09 m |
| Second level | Bedroom 3 | 10.01 m | 6 m | 10.01 m x 6 m |
| Basement | Recreational, Games room | 13.98 m | 10.99 m | 13.98 m x 10.99 m |
| Basement | Kitchen | 10.99 m | 6 m | 10.99 m x 6 m |
| Main level | Living room | 20.01 m | 11.12 m | 20.01 m x 11.12 m |
| Main level | Dining room | 10.1 m | 10.1 m | 10.1 m x 10.1 m |
| Main level | Bedroom | 10.99 m | 10.01 m | 10.99 m x 10.01 m |
| Main level | Kitchen | 12.57 m | 8.99 m | 12.57 m x 8.99 m |
| Main level | Sunroom | 29.99 m | 12.99 m | 29.99 m x 12.99 m |
| Amenity Near By | |
|---|---|
| Features | Carpet Free |
| Maintenance Fee | |
| Maintenance Fee Payment Unit | |
| Management Company | |
| Ownership | Freehold |
| Parking |
|
| Transaction | For sale |
| Bathroom Total | 3 |
|---|---|
| Bedrooms Total | 7 |
| Bedrooms Above Ground | 5 |
| Bedrooms Below Ground | 2 |
| Amenities | Fireplace(s) |
| Basement Features | Separate entrance |
| Basement Type | N/A |
| Construction Style Attachment | Detached |
| Cooling Type | Central air conditioning |
| Exterior Finish | Brick, Stucco |
| Fireplace Present | True |
| Flooring Type | Hardwood |
| Foundation Type | Unknown |
| Heating Fuel | Natural gas |
| Heating Type | Forced air |
| Stories Total | 1.5 |
| Type | House |
| Utility Water | Municipal water |




























