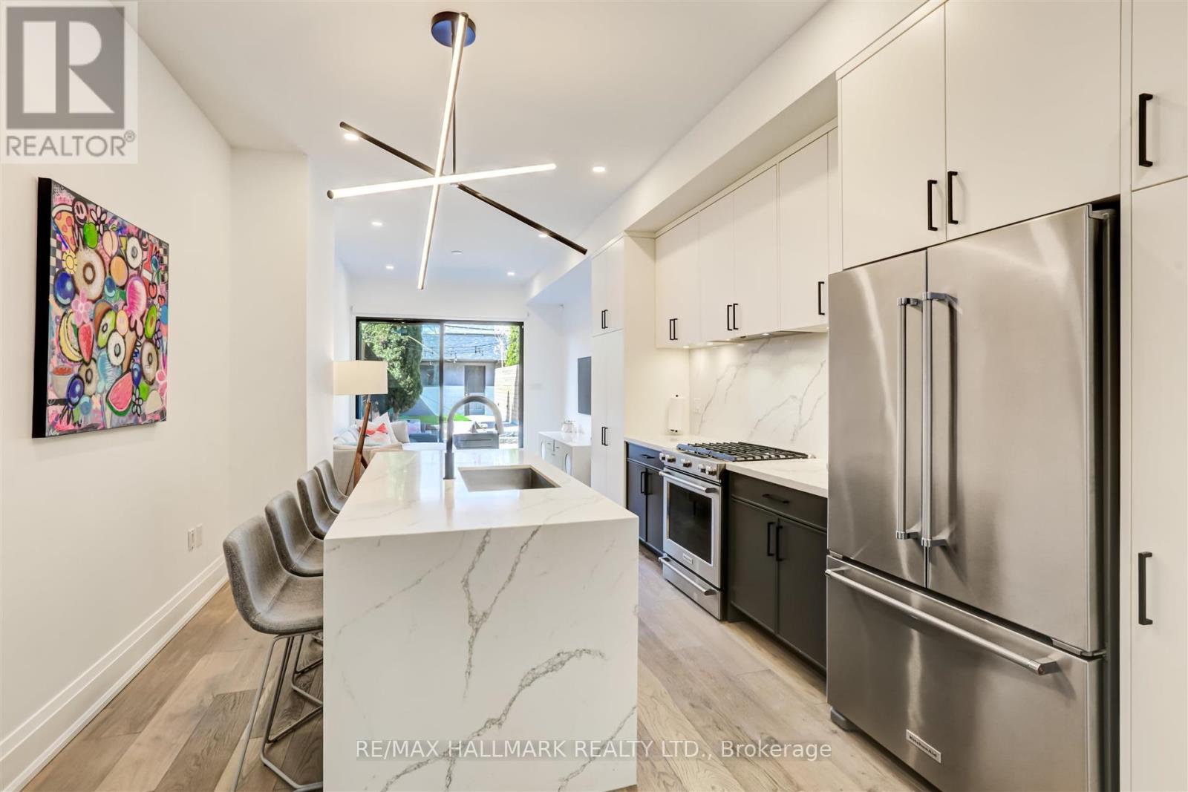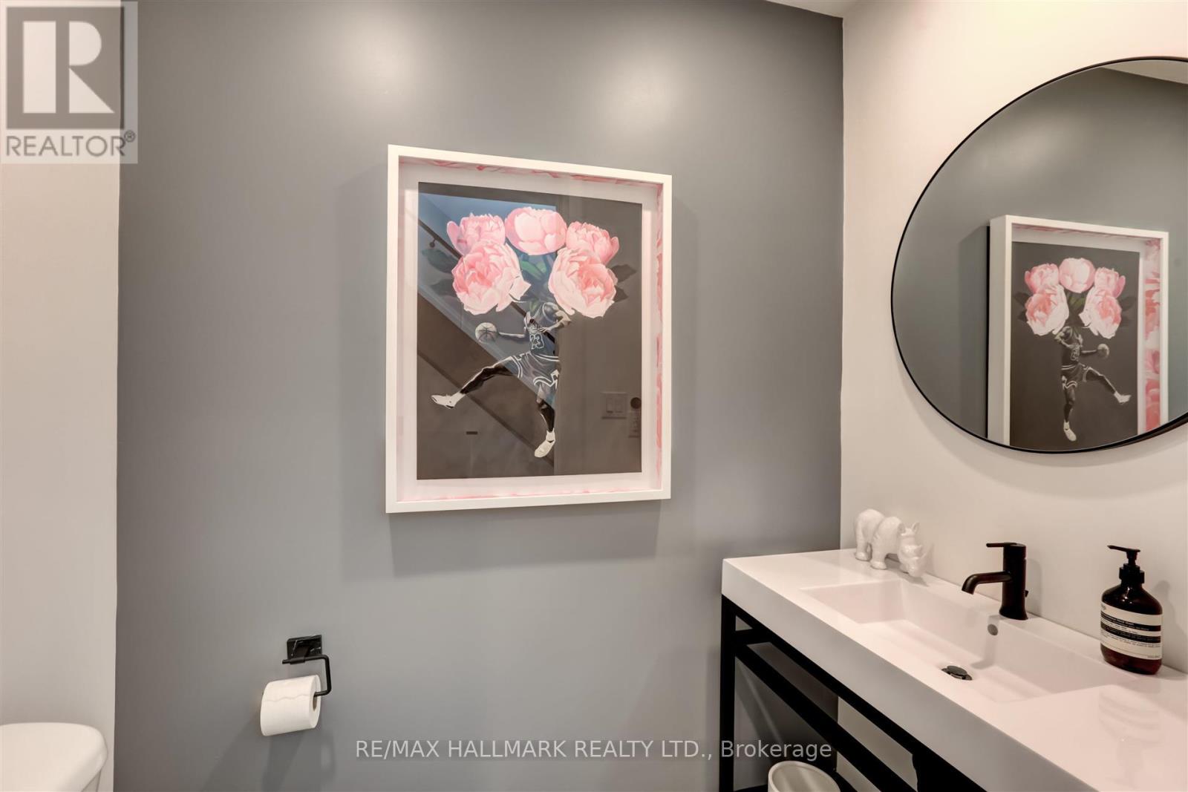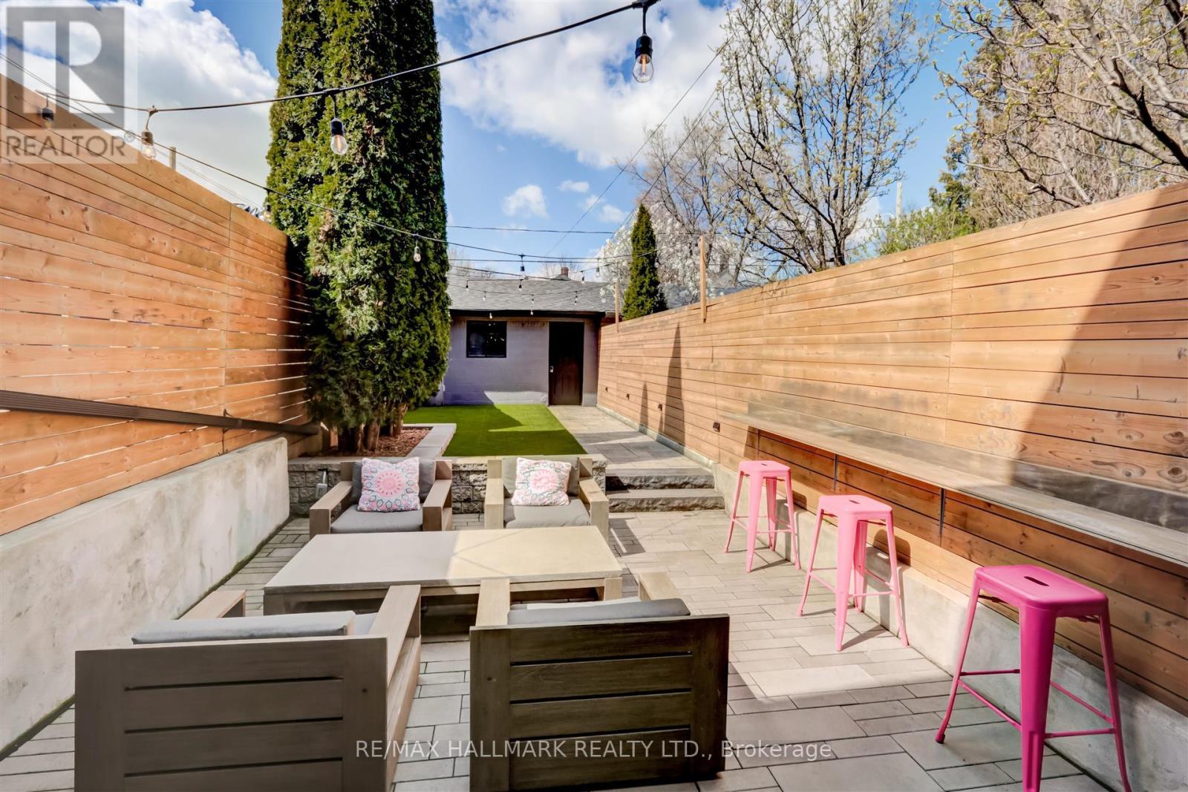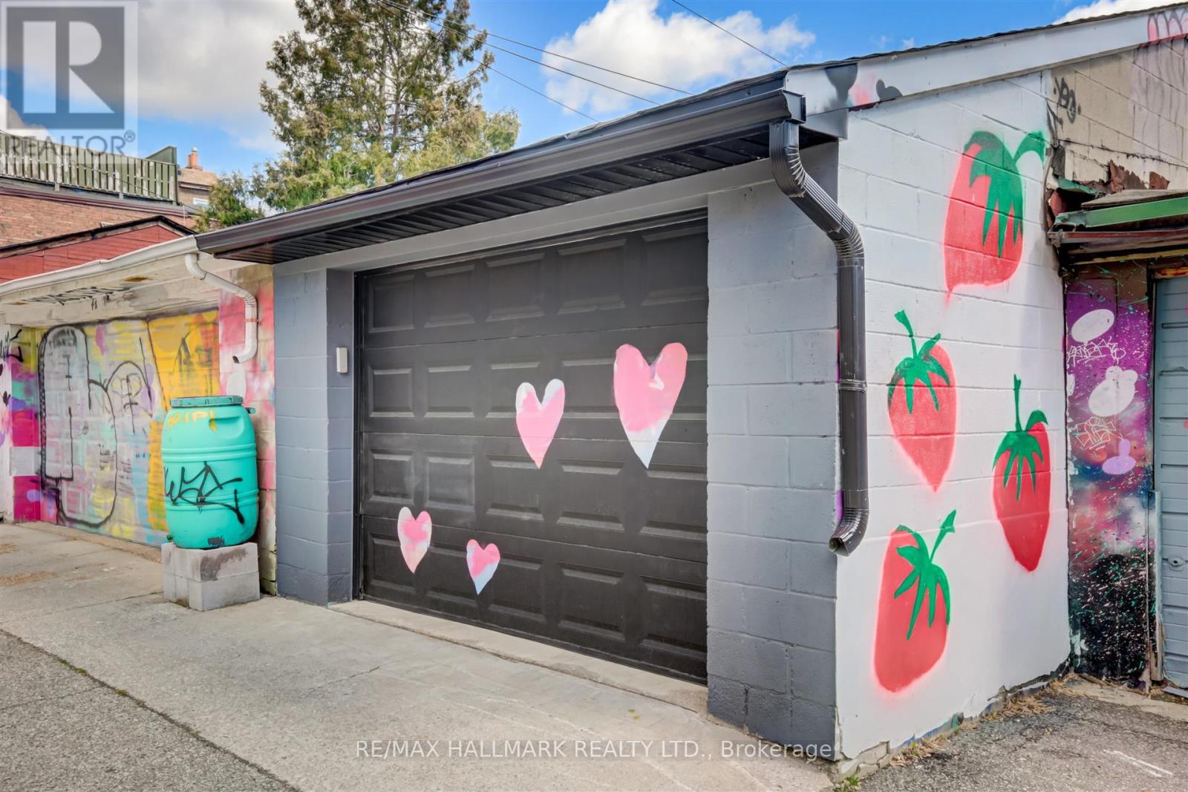$2,550,000.00
46 BORDEN STREET, Toronto (University), Ontario, M5S2M9, Canada Listing ID: C9358162| Bathrooms | Bedrooms | Property Type |
|---|---|---|
| 4 | 4 | Single Family |
Introducing an exquisite semi-detached residence in the vibrant Harbord Village. This home boasts 3+1 bedrooms and 4 bathrooms, designed to accommodate both families and professionals with its flexible living spaces. Centrally positioned between The Annex and Kensington Market, the home is just a short walk from Toronto's top parks, the University of Toronto, and convenient transit options.The property features a sophisticated open-concept main floor that maximizes both the natural light and the high ceilings. The mastersuite is a haven of luxury with a double vanity,a state-of-the-art steam shower & sundeck. Two additional bedrooms upstairs offer bright & wonderful space for children. Additionally, there is a versatile guest bedroom located in the basement, ideal for visitors, home office or as an extra living area. Outdoor living is equally impressive, with a private backyard that includes a plush sitting area and durable artificial turf, creating a perfect environment for both relaxation and playful activities. The property also includes a one-car garage situated on a wide laneway, adding to the convenience of this exceptional home. Every inch of this property has been meticulously designed to combine modern comforts with an elegant lifestyle, making it a standout in one of Toronto's most sought-after neighbourhoods. With its strategic location and superb design, this Harbord Village home is not just a place to live, but a place to thrive in the heart of the city. (id:31565)

Paul McDonald, Sales Representative
Paul McDonald is no stranger to the Toronto real estate market. With over 21 years experience and having dealt with every aspect of the business from simple house purchases to condo developments, you can feel confident in his ability to get the job done.| Level | Type | Length | Width | Dimensions |
|---|---|---|---|---|
| Second level | Primary Bedroom | 4.34 m | 6.29 m | 4.34 m x 6.29 m |
| Second level | Bedroom 2 | 3.32 m | 2.25 m | 3.32 m x 2.25 m |
| Second level | Bedroom 3 | 2.31 m | 2.23 m | 2.31 m x 2.23 m |
| Basement | Bedroom | 3.75 m | 3.1 m | 3.75 m x 3.1 m |
| Basement | Recreational, Games room | 7.14 m | 3.79 m | 7.14 m x 3.79 m |
| Main level | Dining room | 4.34 m | 4.4 m | 4.34 m x 4.4 m |
| Main level | Kitchen | 3.65 m | 7.91 m | 3.65 m x 7.91 m |
| Main level | Living room | 344 m | 3.74 m | 344 m x 3.74 m |
| Amenity Near By | Park, Place of Worship, Public Transit, Schools, Hospital |
|---|---|
| Features | Lane, Carpet Free, In-Law Suite |
| Maintenance Fee | |
| Maintenance Fee Payment Unit | |
| Management Company | |
| Ownership | Freehold |
| Parking |
|
| Transaction | For sale |
| Bathroom Total | 4 |
|---|---|
| Bedrooms Total | 4 |
| Bedrooms Above Ground | 3 |
| Bedrooms Below Ground | 1 |
| Appliances | Refrigerator, Stove, Window Coverings |
| Basement Development | Finished |
| Basement Type | Full (Finished) |
| Construction Style Attachment | Semi-detached |
| Cooling Type | Central air conditioning |
| Exterior Finish | Stucco |
| Fireplace Present | |
| Flooring Type | Hardwood, Vinyl |
| Foundation Type | Unknown |
| Half Bath Total | 1 |
| Heating Fuel | Natural gas |
| Heating Type | Forced air |
| Stories Total | 2 |
| Type | House |
| Utility Water | Municipal water |











































