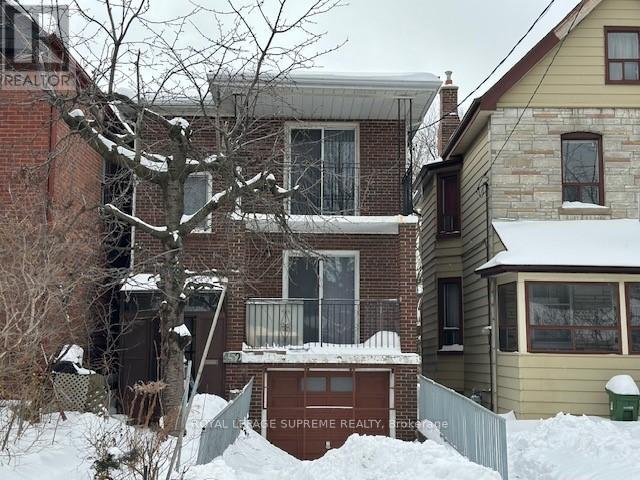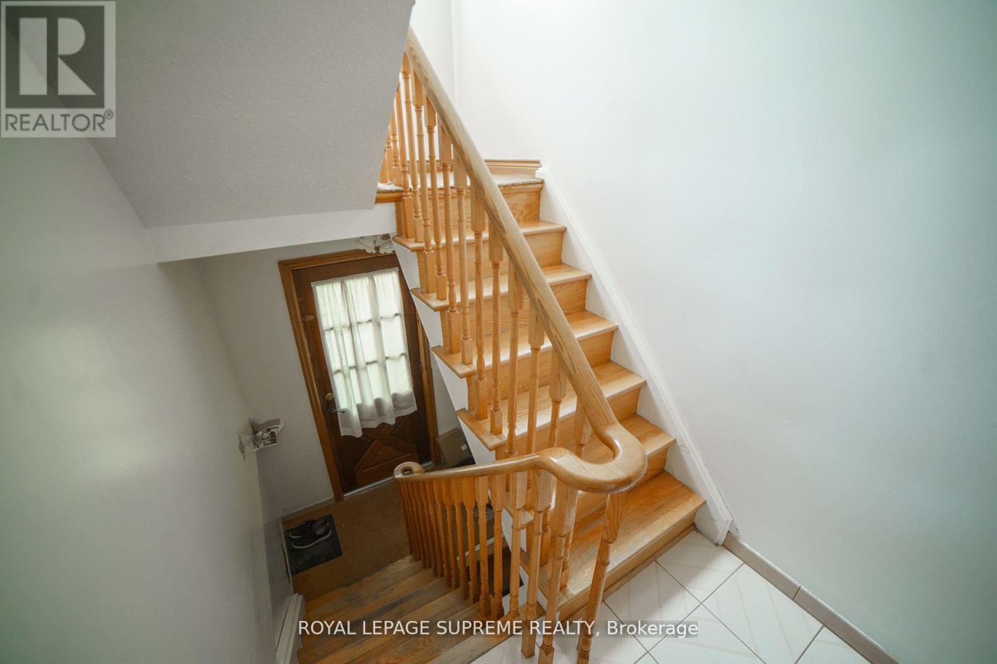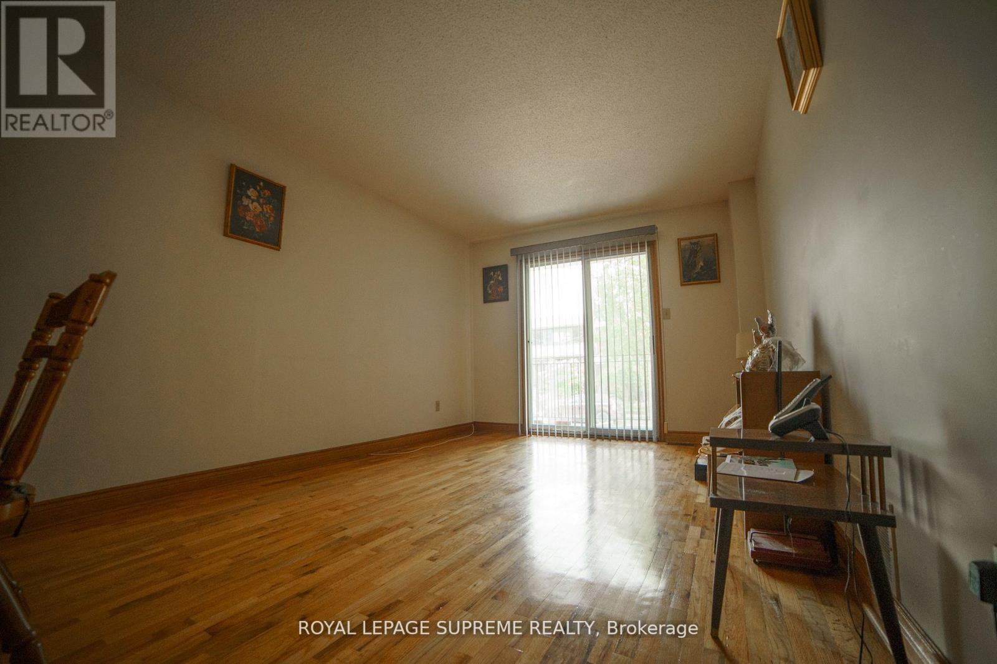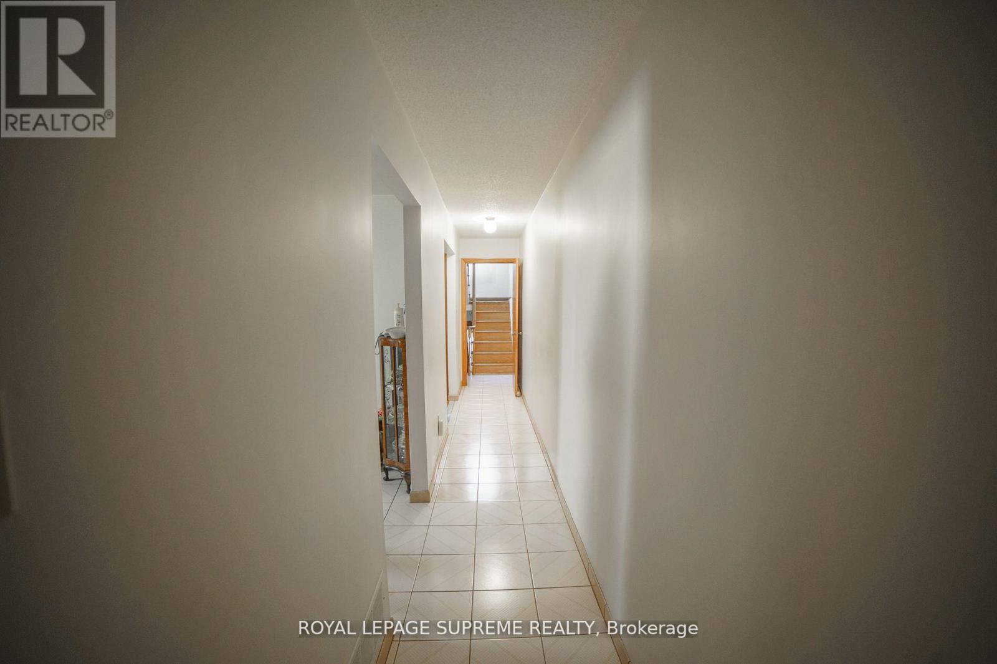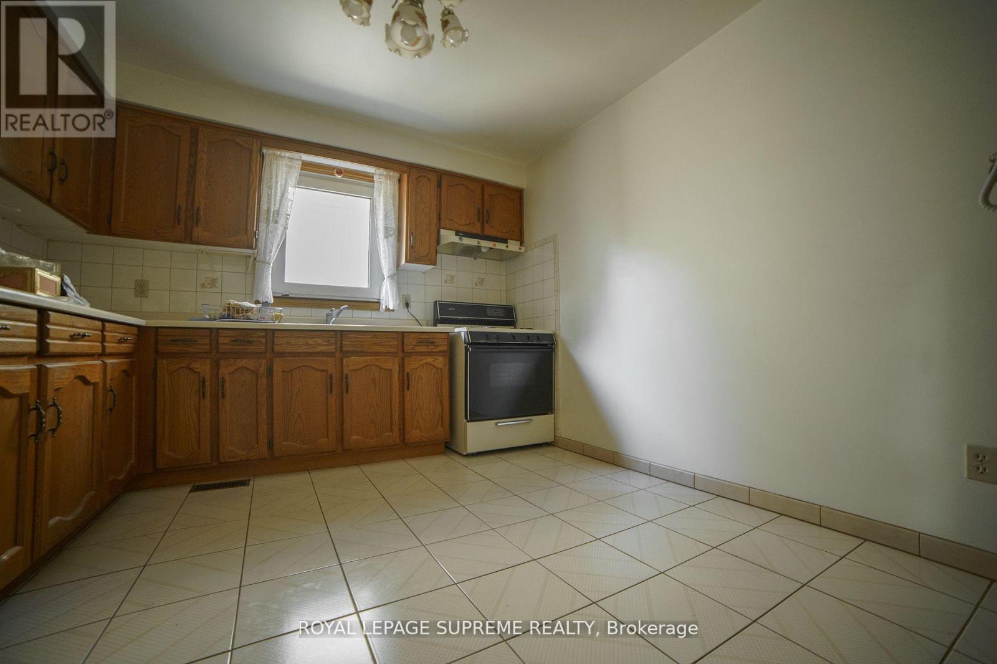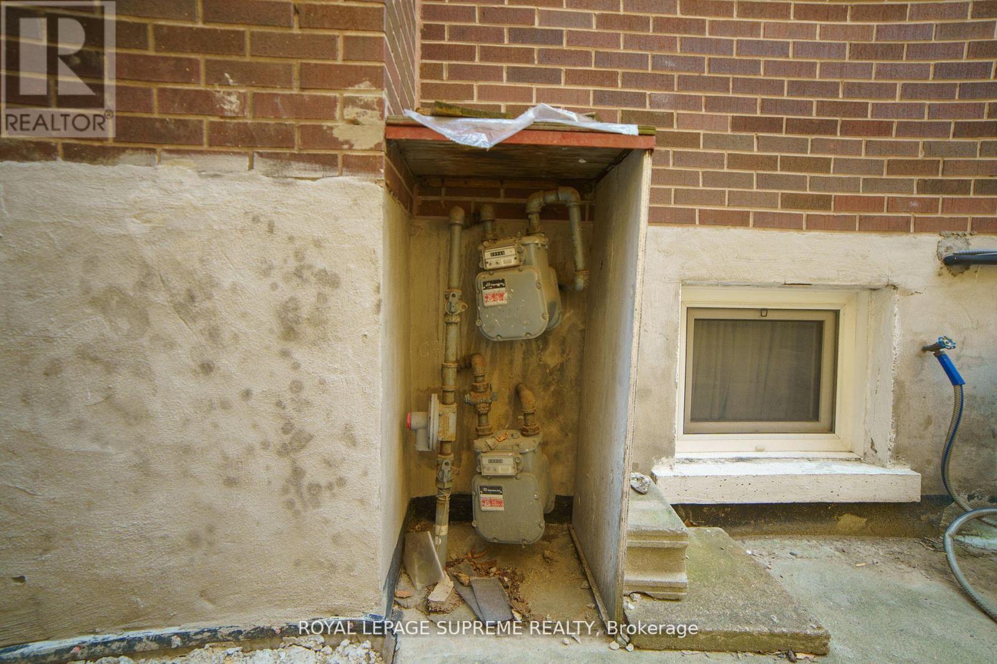$1,550,000.00
452 DELAWARE AVENUE, Toronto (Dovercourt-Wallace Emerson-Junction), Ontario, M6H2T9, Canada Listing ID: W11978201| Bathrooms | Bedrooms | Property Type |
|---|---|---|
| 3 | 3 | Single Family |
Nestled in the heart of Dovercourt Village, this well-maintained solid brick home presents an incredible opportunity for investors, renovators, or those looking to create their dream space. With a versatile layout, the main and second levels each feature their own private balconies and spacious eat-in kitchens, offering both comfort and convenience. At the rear of the property, an oversized block workshop provides a fantastic opportunity for a potential garden suite or income-generating investment. Situated in a prime location, this home is just steps from top-rated schools, the Bloor subway line, Dovercourt Park, Dufferin Mall, and minutes from the exciting Galleria Redevelopment. Whether you're looking to renovate, invest, or build, this home is filled with endless possibilities in a thriving neighborhood. Don't miss out on this rare opportunity! (id:31565)

Paul McDonald, Sales Representative
Paul McDonald is no stranger to the Toronto real estate market. With over 21 years experience and having dealt with every aspect of the business from simple house purchases to condo developments, you can feel confident in his ability to get the job done.| Level | Type | Length | Width | Dimensions |
|---|---|---|---|---|
| Second level | Kitchen | 3.26 m | 3.5 m | 3.26 m x 3.5 m |
| Second level | Dining room | 6.21 m | 4.02 m | 6.21 m x 4.02 m |
| Second level | Living room | 6.21 m | 4.02 m | 6.21 m x 4.02 m |
| Second level | Primary Bedroom | 3.88 m | 4.48 m | 3.88 m x 4.48 m |
| Basement | Kitchen | 4.93 m | 4.91 m | 4.93 m x 4.91 m |
| Main level | Kitchen | 3.26 m | 3.5 m | 3.26 m x 3.5 m |
| Main level | Dining room | 6.21 m | 4.02 m | 6.21 m x 4.02 m |
| Main level | Living room | 6.21 m | 4.02 m | 6.21 m x 4.02 m |
| Main level | Primary Bedroom | 3.08 m | 4.48 m | 3.08 m x 4.48 m |
| Amenity Near By | Park, Public Transit |
|---|---|
| Features | |
| Maintenance Fee | |
| Maintenance Fee Payment Unit | |
| Management Company | |
| Ownership | Freehold |
| Parking |
|
| Transaction | For sale |
| Bathroom Total | 3 |
|---|---|
| Bedrooms Total | 3 |
| Bedrooms Above Ground | 2 |
| Bedrooms Below Ground | 1 |
| Amenities | Fireplace(s) |
| Appliances | Water Heater, Blinds, Freezer, Two stoves, Refrigerator |
| Basement Development | Finished |
| Basement Features | Walk out |
| Basement Type | N/A (Finished) |
| Construction Style Attachment | Detached |
| Cooling Type | Central air conditioning |
| Exterior Finish | Brick |
| Fireplace Present | True |
| Flooring Type | Ceramic, Hardwood |
| Foundation Type | Unknown |
| Heating Fuel | Natural gas |
| Heating Type | Forced air |
| Stories Total | 2 |
| Type | House |
| Utility Water | Municipal water |


