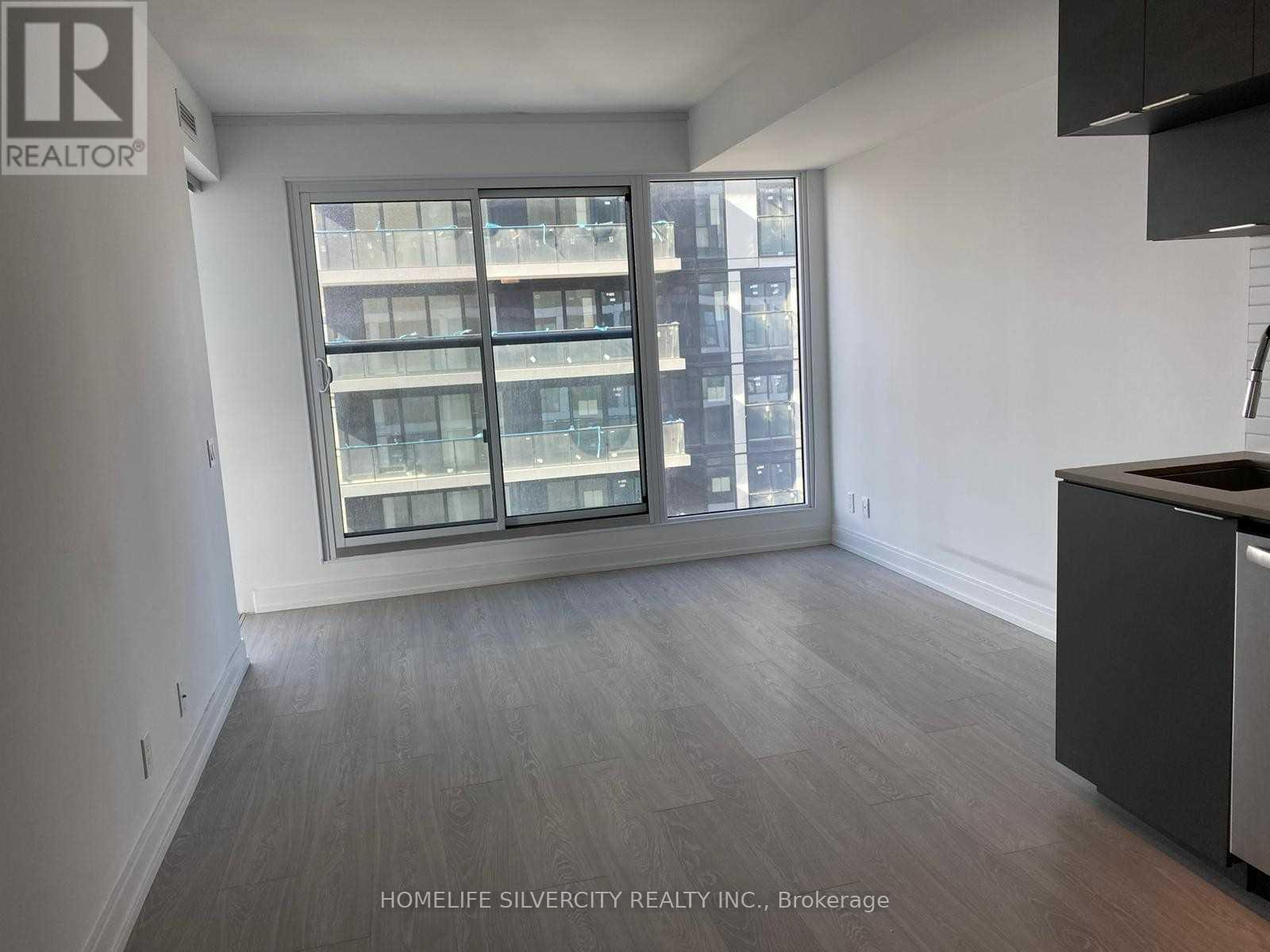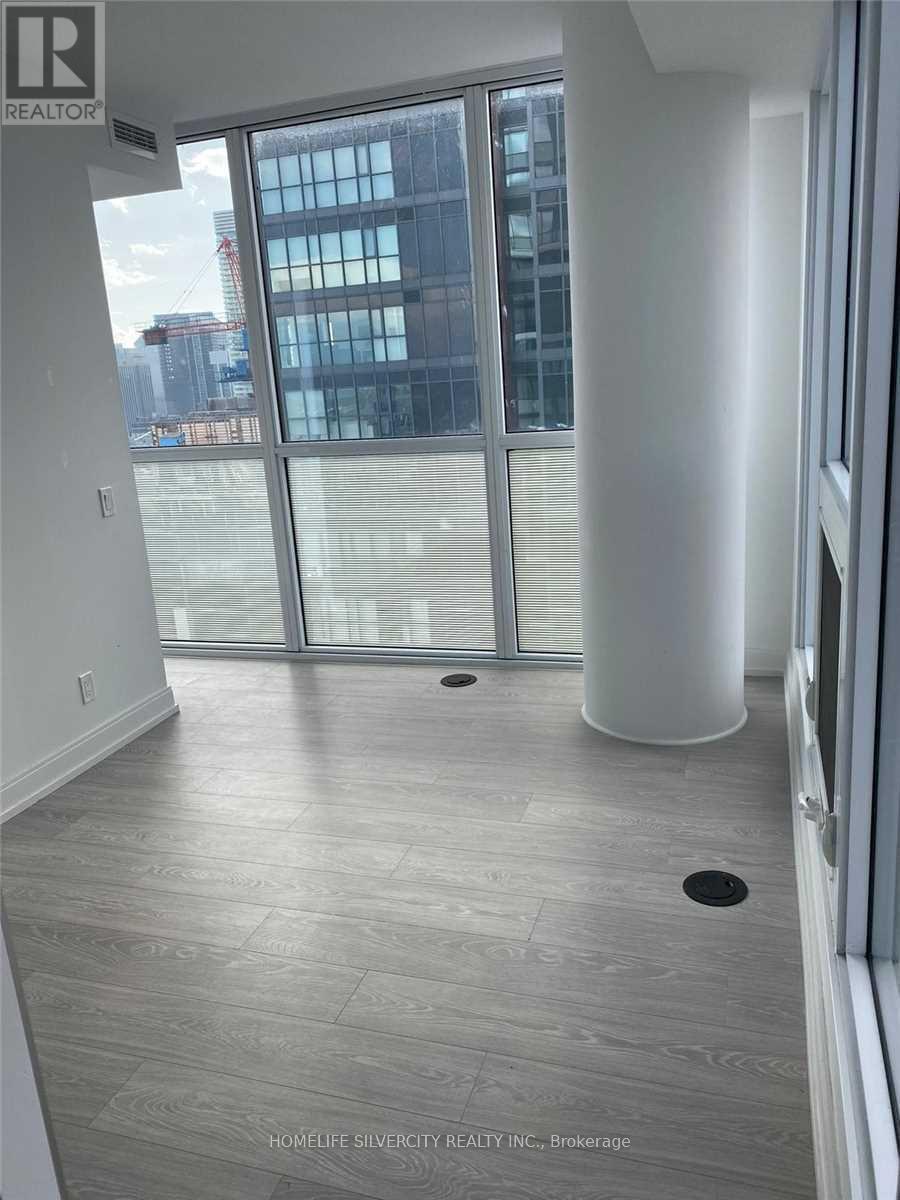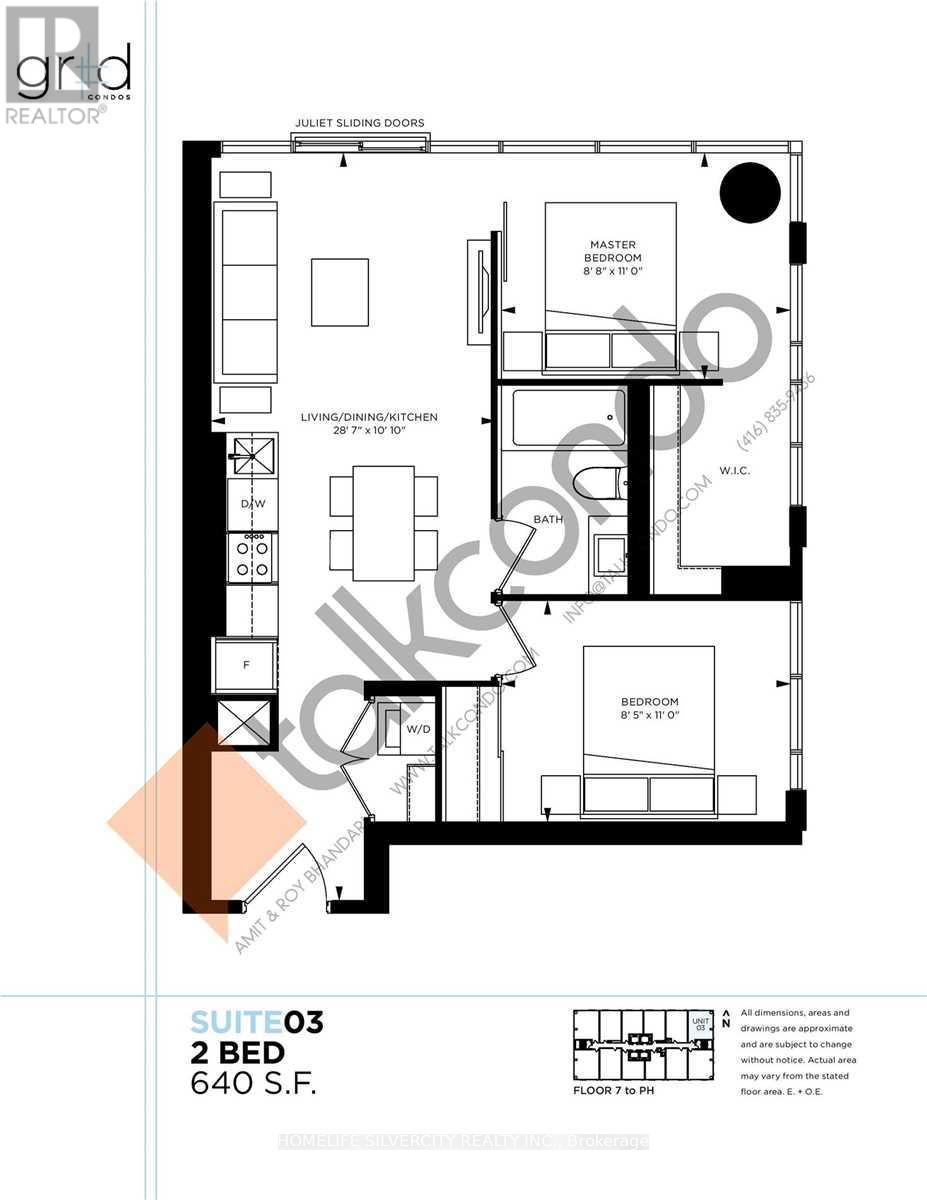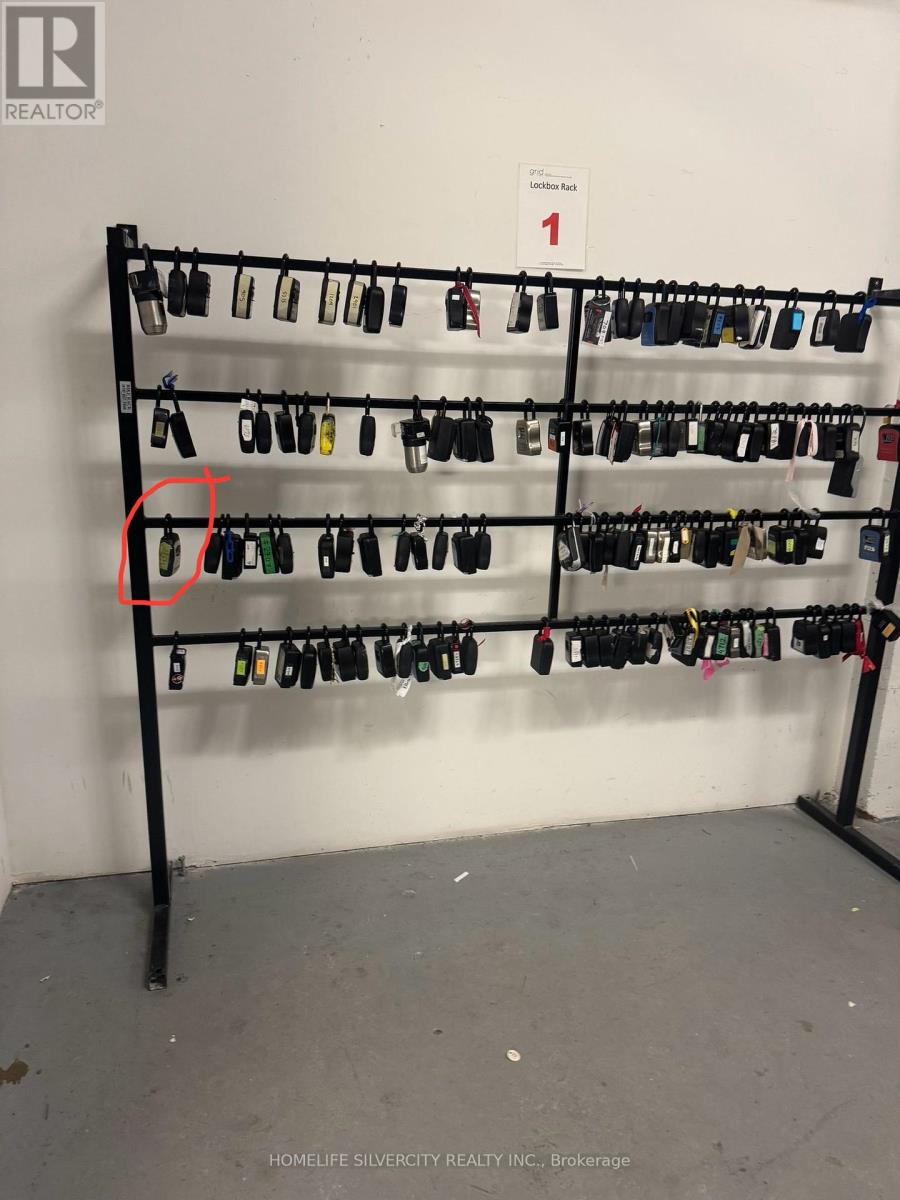$2,650.00 / monthly
4511 - 181 DUNDAS STREET N, Toronto (Church-Yonge Corridor), Ontario, M5A0N5, Canada Listing ID: C12021108| Bathrooms | Bedrooms | Property Type |
|---|---|---|
| 1 | 2 | Single Family |
Spectacular 2Bdr Corner Unit At Grid Condos. This Open Concept Layout W/ Floor To Ceiling Windows Faces North West. Laminate Flooring Throughout. Kitchen Is Equipped With
- Appliances And Plenty of Cabinet Storage. Located Within Walking Distance To Ryerson University, George Brown College, Dundas Square & Yonge St Subway. TTC, Starbucks & Timis at the Doorstep. (id:31565)

Paul McDonald, Sales Representative
Paul McDonald is no stranger to the Toronto real estate market. With over 21 years experience and having dealt with every aspect of the business from simple house purchases to condo developments, you can feel confident in his ability to get the job done.Room Details
| Level | Type | Length | Width | Dimensions |
|---|---|---|---|---|
| Main level | Kitchen | 8.71 m | 3.3 m | 8.71 m x 3.3 m |
| Main level | Living room | 8.71 m | 3.3 m | 8.71 m x 3.3 m |
| Main level | Dining room | 8.71 m | 3.3 m | 8.71 m x 3.3 m |
| Main level | Primary Bedroom | 3.35 m | 2.1 m | 3.35 m x 2.1 m |
| Main level | Bedroom 2 | 3.35 m | 2.6 m | 3.35 m x 2.6 m |
Additional Information
| Amenity Near By | |
|---|---|
| Features | Balcony, Carpet Free |
| Maintenance Fee | |
| Maintenance Fee Payment Unit | |
| Management Company | 360 COMMUNITY MANAGEMENT LTD |
| Ownership | Condominium/Strata |
| Parking |
|
| Transaction | For rent |
Building
| Bathroom Total | 1 |
|---|---|
| Bedrooms Total | 2 |
| Bedrooms Above Ground | 2 |
| Cooling Type | Central air conditioning |
| Exterior Finish | Concrete |
| Fireplace Present | |
| Flooring Type | Laminate |
| Heating Fuel | Natural gas |
| Heating Type | Forced air |
| Size Interior | 599.9954 - 698.9943 sqft |
| Type | Apartment |




















