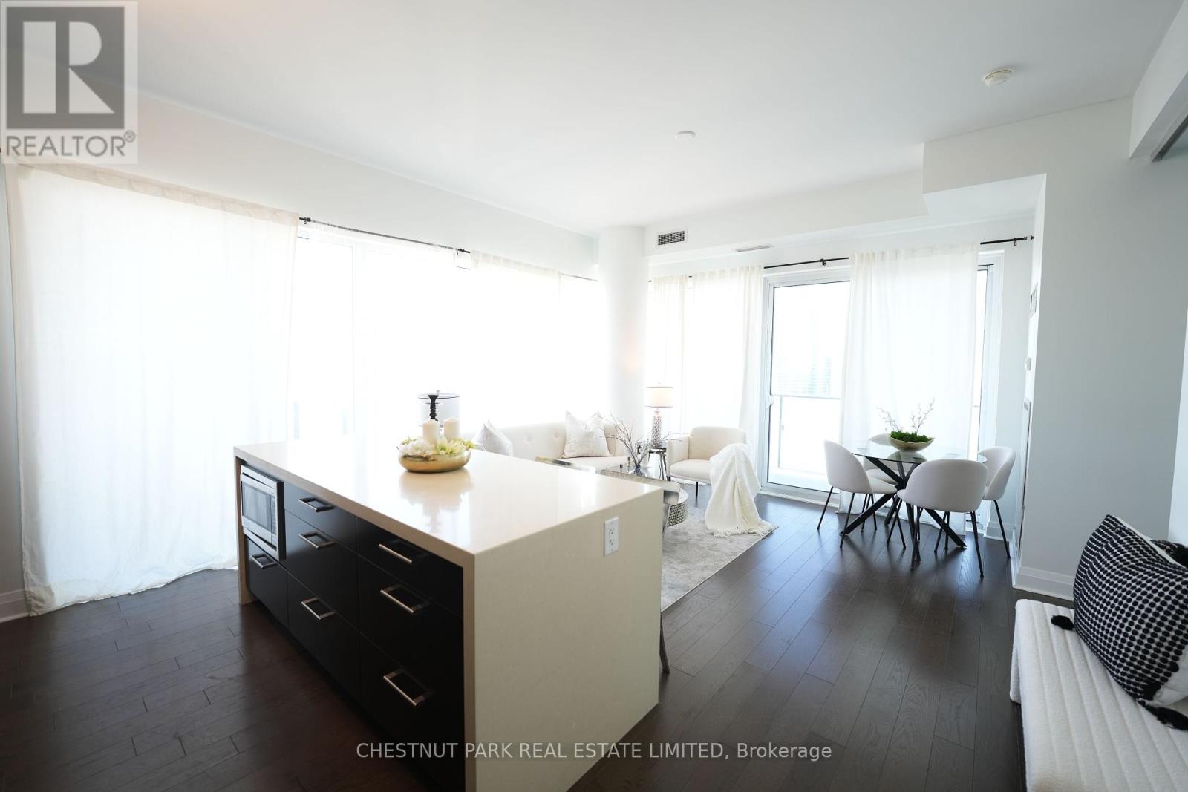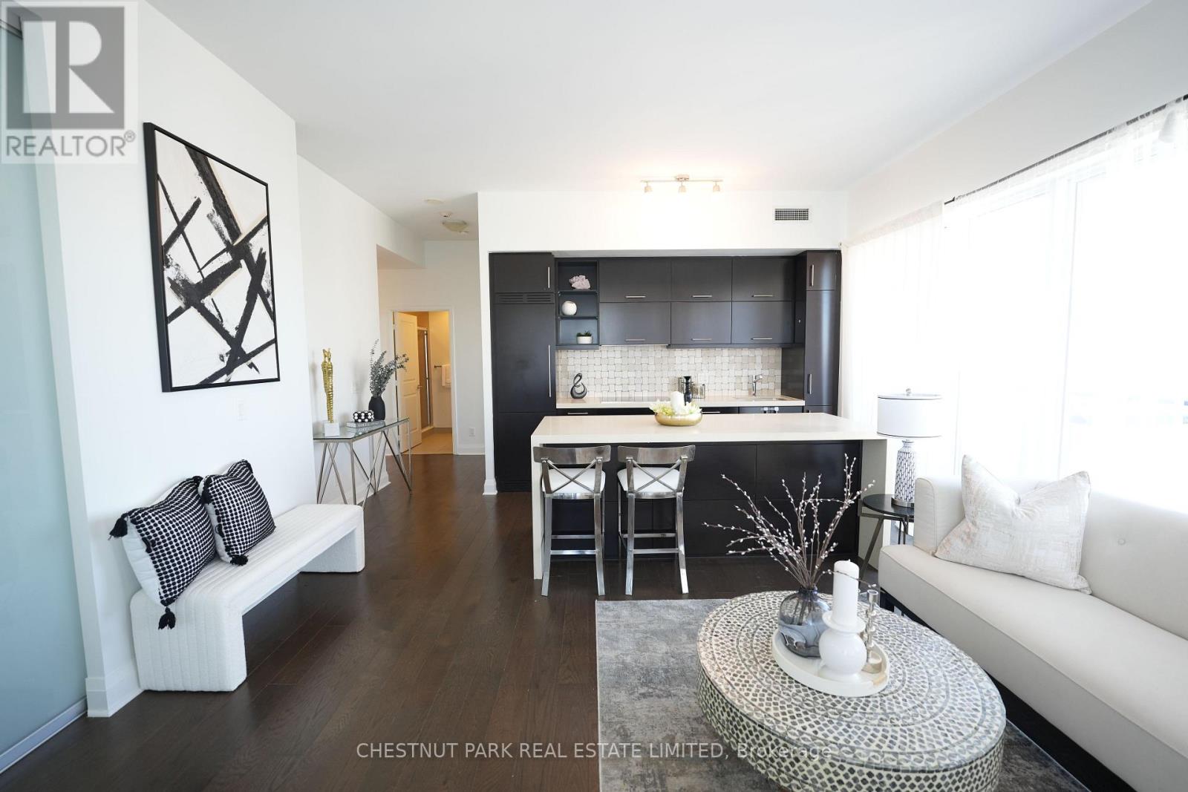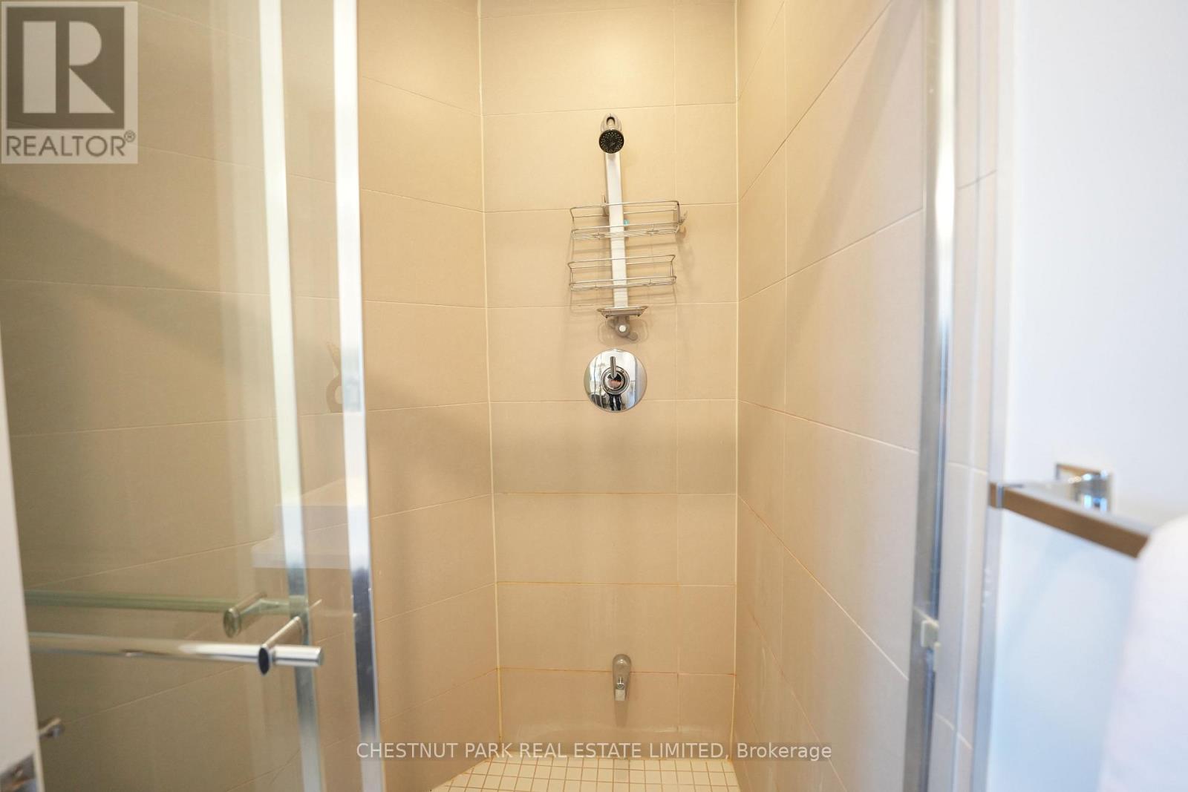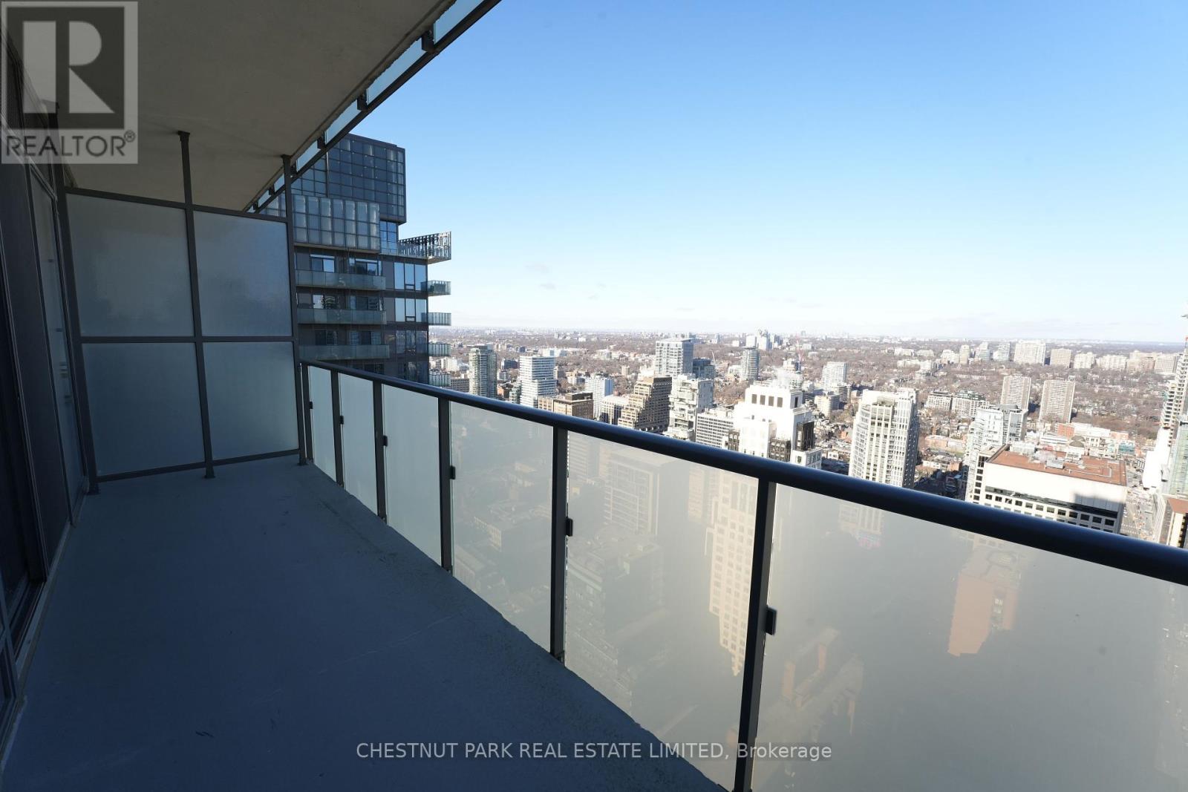$1,188,888.00
4508 - 1080 BAY STREET, Toronto (Bay Street Corridor), Ontario, M5S0A5, Canada Listing ID: C11942270| Bathrooms | Bedrooms | Property Type |
|---|---|---|
| 2 | 2 | Single Family |
Welcome to the iconic U Condos! This bright and spacious 2-bedroom, 2-bathroom unit offers 896 sq ft of interior living space plus a 277 sq ft balcony with breathtaking views. Featuring a split-bedroom layout for optimal privacy, a sleek modern kitchen with a large island perfect for entertaining, and floor-to-ceiling windows that fill the space with natural light, this home blends style and functionality. Steps from U of T, Yorkville's upscale shops, dining, and transit, the location is unbeatable. Enjoy world-class amenities, including a rooftop terrace, fitness center, yoga studio, library, and 24-hour concierge service. The unit includes 1 parking space conveniently located near the elevator and 1 locker for extra storage. Don't miss this opportunity to live in one of Toronto's most prestigious neighborhoods! (id:31565)

Paul McDonald, Sales Representative
Paul McDonald is no stranger to the Toronto real estate market. With over 21 years experience and having dealt with every aspect of the business from simple house purchases to condo developments, you can feel confident in his ability to get the job done.| Level | Type | Length | Width | Dimensions |
|---|---|---|---|---|
| Main level | Dining room | 5.76 m | 4.99 m | 5.76 m x 4.99 m |
| Main level | Living room | 5.76 m | 4.99 m | 5.76 m x 4.99 m |
| Main level | Kitchen | 5.76 m | 4.99 m | 5.76 m x 4.99 m |
| Main level | Bedroom | 3.55 m | 2.98 m | 3.55 m x 2.98 m |
| Main level | Bedroom 2 | 3.11 m | 2.88 m | 3.11 m x 2.88 m |
| Amenity Near By | Hospital, Park, Public Transit, Schools |
|---|---|
| Features | |
| Maintenance Fee | 744.70 |
| Maintenance Fee Payment Unit | Monthly |
| Management Company | Shelter Canadian Properties Limited 647-346-3277 |
| Ownership | Condominium/Strata |
| Parking |
|
| Transaction | For sale |
| Bathroom Total | 2 |
|---|---|
| Bedrooms Total | 2 |
| Bedrooms Above Ground | 2 |
| Amenities | Security/Concierge, Recreation Centre, Exercise Centre, Party Room, Storage - Locker |
| Cooling Type | Central air conditioning |
| Exterior Finish | Concrete |
| Fireplace Present | |
| Heating Fuel | Natural gas |
| Heating Type | Forced air |
| Size Interior | 799.9932 - 898.9921 sqft |
| Type | Apartment |





























