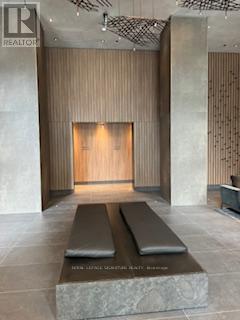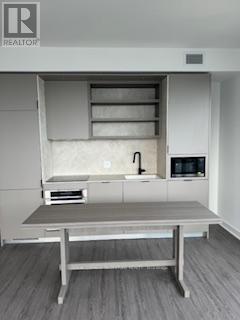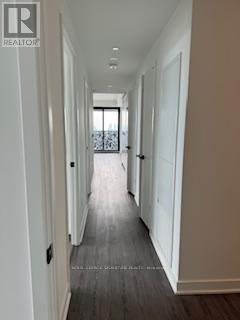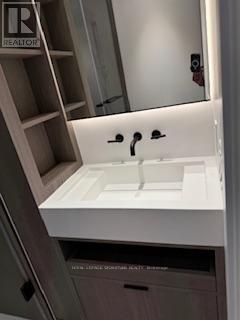$1,725,000.00
4502 - 55 CHARLES STREET E, Toronto (Church-Yonge Corridor), Ontario, M4Y0J1, Canada Listing ID: C9362397| Bathrooms | Bedrooms | Property Type |
|---|---|---|
| 2 | 2 | Single Family |
Luxury living at 55C Bloor Yorkville Residences, Sought After Address in Toronto's esteemed Charles Street East. This award-winning address boasts a lavish lobby and 9th-floor amenities, large fitness studio, Party rooms, serene outdoor lounge with BBQS. The top floor C-Lounge dazzles with its high ceilings, Modern kitchen, and outdoor terrace, A guest suite ensures comfort for visitors, close proximity Bloor/Yonge intersection. walking distance to TTC, Subway, restaurants, University of Toronto. Do Not Miss Out! A must-see unit! (id:31565)

Paul McDonald, Sales Representative
Paul McDonald is no stranger to the Toronto real estate market. With over 21 years experience and having dealt with every aspect of the business from simple house purchases to condo developments, you can feel confident in his ability to get the job done.Room Details
| Level | Type | Length | Width | Dimensions |
|---|---|---|---|---|
| Main level | Living room | 4.93 m | 5.27 m | 4.93 m x 5.27 m |
| Main level | Dining room | 4.993 m | 5.27 m | 4.993 m x 5.27 m |
| Main level | Kitchen | 4.93 m | 5.27 m | 4.93 m x 5.27 m |
| Main level | Great room | 5.88 m | 3.07 m | 5.88 m x 3.07 m |
| Main level | Bedroom 2 | 3.62 m | 3.62 m | 3.62 m x 3.62 m |
Additional Information
| Amenity Near By | Hospital, Public Transit |
|---|---|
| Features | Balcony |
| Maintenance Fee | 882.53 |
| Maintenance Fee Payment Unit | Monthly |
| Management Company | Melbourne Property Management |
| Ownership | Condominium/Strata |
| Parking |
|
| Transaction | For sale |
Building
| Bathroom Total | 2 |
|---|---|
| Bedrooms Total | 2 |
| Bedrooms Above Ground | 2 |
| Amenities | Security/Concierge, Exercise Centre, Party Room, Storage - Locker |
| Appliances | Dryer, Microwave, Refrigerator, Stove, Washer |
| Cooling Type | Central air conditioning |
| Exterior Finish | Concrete |
| Fireplace Present | |
| Fire Protection | Security system |
| Flooring Type | Hardwood |
| Size Interior | 999.992 - 1198.9898 sqft |
| Type | Apartment |























