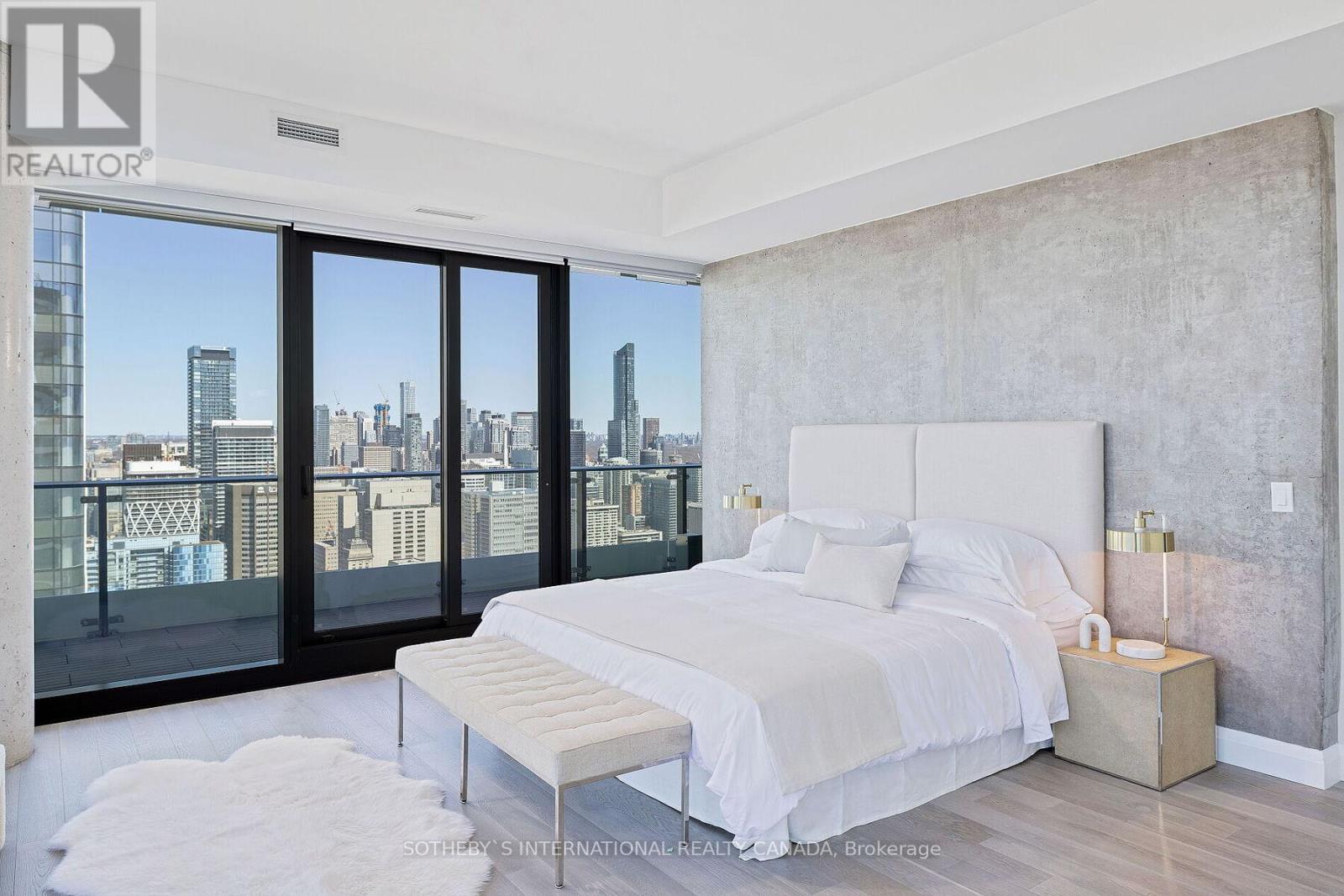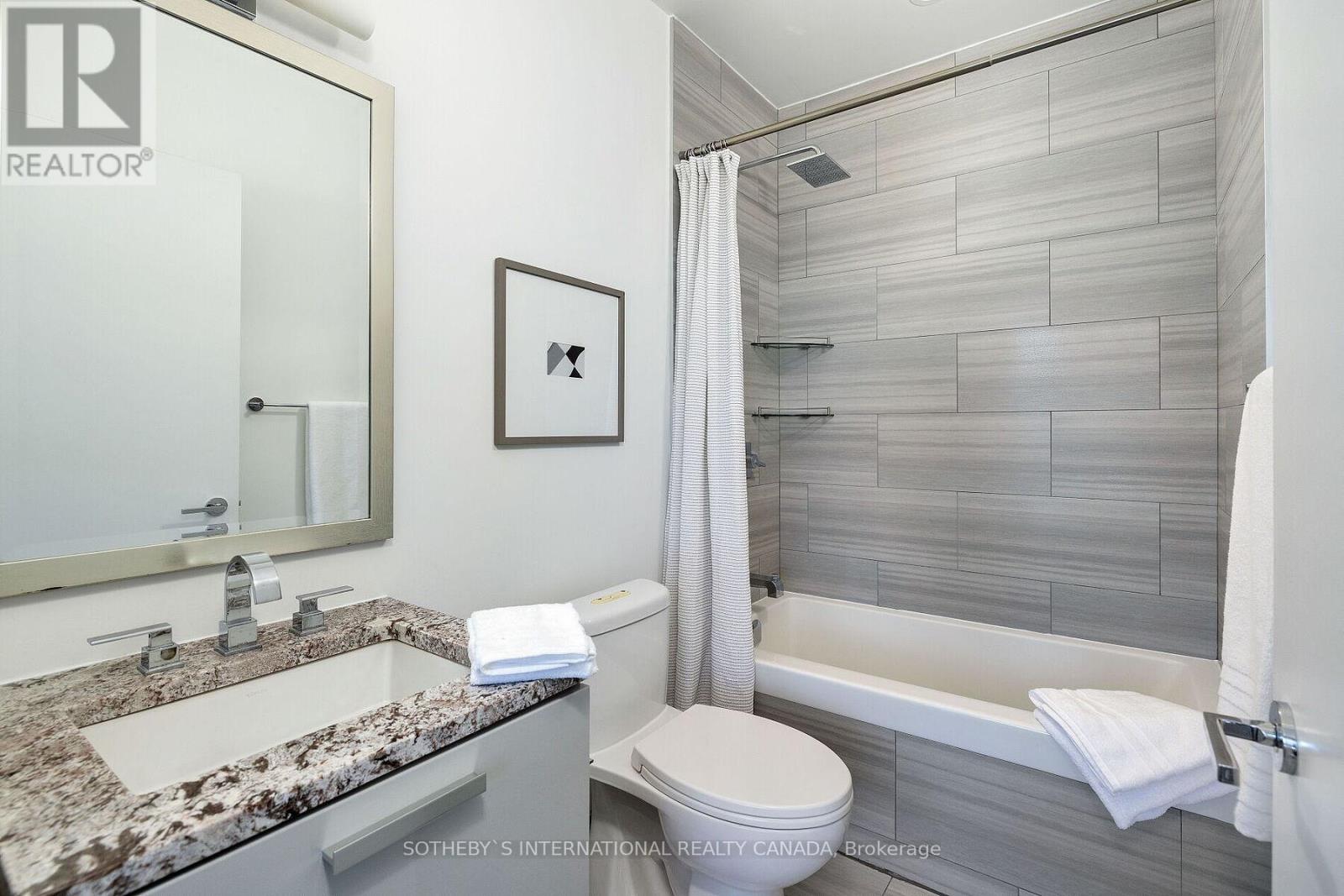$2,298,000.00
4501 - 224 KING STREET W, Toronto, Ontario, M5H0A6, Canada Listing ID: C8483294| Bathrooms | Bedrooms | Property Type |
|---|---|---|
| 3 | 3 | Single Family |
Welcome to urban living at 224 King St West in Toronto's Entertainment District! This stunning 3-bedroom condo boasts 10-foot ceilings and a warm contemporary style. The open-concept layout maximizes space and natural light. Enjoy a sleek kitchen with high end stainless steel appliances and quartz countertops. Floor-to-ceiling windows offer breathtaking views of the Toronto skyline. Each bedroom is a tranquil retreat with ample closet space. One parking spot with ""EV Charger"" dedicated to the space. Residents enjoy access to amenities including a fitness center and rooftop terrace -w- outdoor pool. Indulge in the Vintage conservatory on the ground floor, featuring wine storage and a private restaurant for in-suite dining. With world-class dining, entertainment, and shopping just steps away, this condo offers unparalleled convenience in a dynamic neighbourhood. Experience urban living at its finest - schedule your viewing today. (id:31565)

Paul McDonald, Sales Representative
Paul McDonald is no stranger to the Toronto real estate market. With over 21 years experience and having dealt with every aspect of the business from simple house purchases to condo developments, you can feel confident in his ability to get the job done.| Level | Type | Length | Width | Dimensions |
|---|---|---|---|---|
| Main level | Foyer | na | na | Measurements not available |
| Main level | Living room | 6.85 m | 4.76 m | 6.85 m x 4.76 m |
| Main level | Dining room | 5.59 m | 4.06 m | 5.59 m x 4.06 m |
| Main level | Kitchen | 5.59 m | 4.06 m | 5.59 m x 4.06 m |
| Main level | Primary Bedroom | 5.36 m | 4.83 m | 5.36 m x 4.83 m |
| Main level | Bedroom 2 | 3.99 m | 3.3 m | 3.99 m x 3.3 m |
| Main level | Bedroom 3 | 3.43 m | 2.57 m | 3.43 m x 2.57 m |
| Main level | Other | na | na | Measurements not available |
| Amenity Near By | Hospital, Park, Public Transit, Schools |
|---|---|
| Features | |
| Maintenance Fee | 1819.00 |
| Maintenance Fee Payment Unit | Monthly |
| Management Company | Crossbridge Condominium Services Ltd |
| Ownership | Condominium/Strata |
| Parking |
|
| Transaction | For sale |
| Bathroom Total | 3 |
|---|---|
| Bedrooms Total | 3 |
| Bedrooms Above Ground | 3 |
| Amenities | Security/Concierge, Exercise Centre, Party Room, Storage - Locker |
| Cooling Type | Central air conditioning |
| Exterior Finish | Concrete |
| Fireplace Present | True |
| Fire Protection | Security system |
| Heating Fuel | Natural gas |
| Heating Type | Forced air |
| Type | Apartment |








































