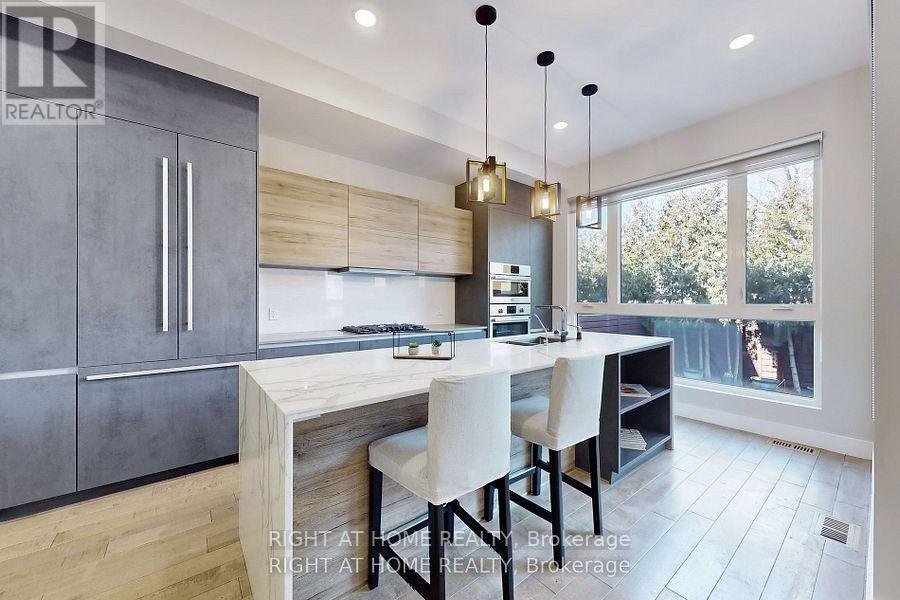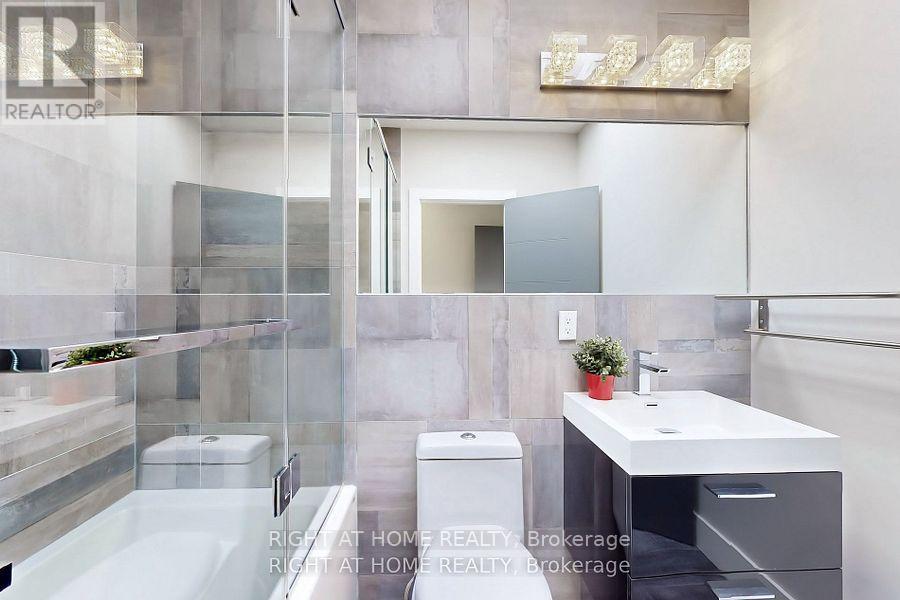$1,798,000.00
450 A VALERMO DRIVE, Toronto (Alderwood), Ontario, M8W2M4, Canada Listing ID: W9391085| Bathrooms | Bedrooms | Property Type |
|---|---|---|
| 5 | 3 | Single Family |
Welcome to 450 A Valermo Dr. situated in a vibrant, family-oriented neighbourhood Close to the stores/hways/restaurants/schools/15 mins driving to downtown Toronto.The house Welcomes You into An Open concept ground floor with a combination of kitchen, dining and living areas that Elevate The Space. Up The Stairs, With Modern Glass Railing, you'll find 3 beds with their own 3 pcs bath and a comfy reading/study area.The Basement, an open concept Space, offering 3pc Bath with steamer, laundry, water heating floor is the perfect space for family entertainment.Enjoy the nice backyard, perfect for outdoor gatherings or hanging with the family and friends
See attached floor plans for dimensions (id:31565)

Paul McDonald, Sales Representative
Paul McDonald is no stranger to the Toronto real estate market. With over 21 years experience and having dealt with every aspect of the business from simple house purchases to condo developments, you can feel confident in his ability to get the job done.Room Details
| Level | Type | Length | Width | Dimensions |
|---|---|---|---|---|
| Second level | Bedroom | 3.43 m | 4.9 m | 3.43 m x 4.9 m |
| Second level | Bedroom 2 | 2.77 m | 7.52 m | 2.77 m x 7.52 m |
| Second level | Bedroom 3 | 2.77 m | 7.52 m | 2.77 m x 7.52 m |
| Second level | Den | 5.74 m | 3.12 m | 5.74 m x 3.12 m |
| Basement | Recreational, Games room | 5.44 m | 7.39 m | 5.44 m x 7.39 m |
| Basement | Laundry room | 1.96 m | 3.15 m | 1.96 m x 3.15 m |
| Ground level | Kitchen | 3.56 m | 4.9 m | 3.56 m x 4.9 m |
| Ground level | Living room | 5.77 m | 8 m | 5.77 m x 8 m |
| Ground level | Dining room | 5.77 m | 7 m | 5.77 m x 7 m |
Additional Information
| Amenity Near By | Hospital, Public Transit |
|---|---|
| Features | |
| Maintenance Fee | |
| Maintenance Fee Payment Unit | |
| Management Company | |
| Ownership | Freehold |
| Parking |
|
| Transaction | For sale |
Building
| Bathroom Total | 5 |
|---|---|
| Bedrooms Total | 3 |
| Bedrooms Above Ground | 3 |
| Amenities | Fireplace(s) |
| Appliances | Window Coverings |
| Basement Development | Finished |
| Basement Type | N/A (Finished) |
| Construction Style Attachment | Detached |
| Cooling Type | Central air conditioning |
| Exterior Finish | Stucco |
| Fireplace Present | True |
| Fireplace Total | 1 |
| Fire Protection | Smoke Detectors |
| Foundation Type | Concrete |
| Half Bath Total | 1 |
| Heating Fuel | Natural gas |
| Heating Type | Forced air |
| Size Interior | 2499.9795 - 2999.975 sqft |
| Stories Total | 2 |
| Type | House |
| Utility Water | Municipal water |





























