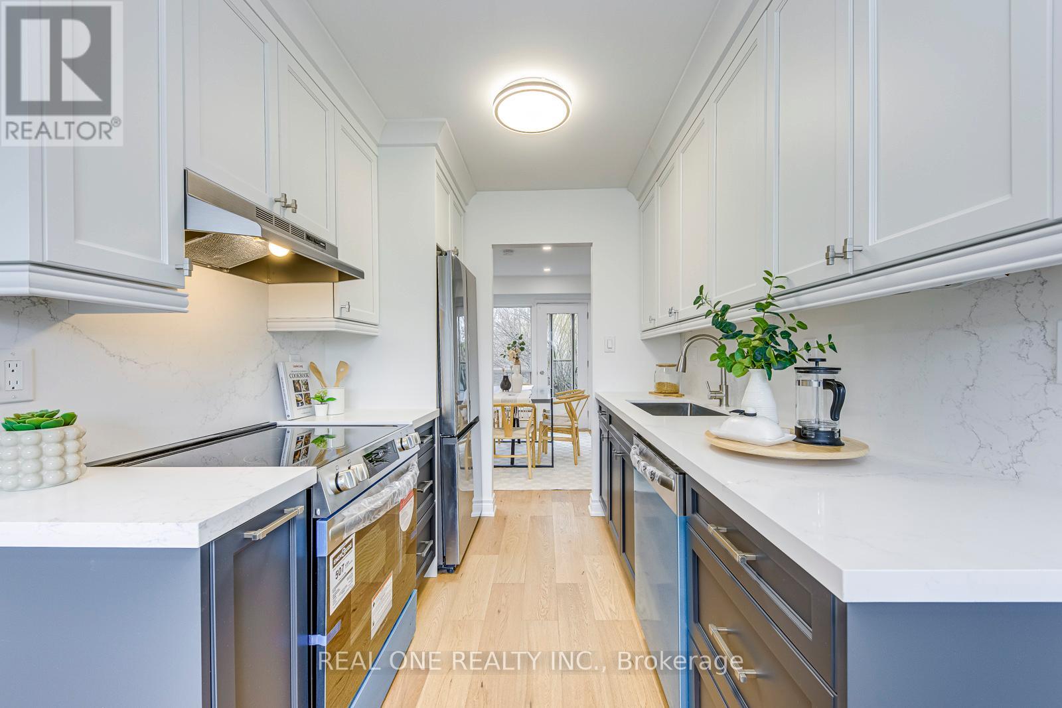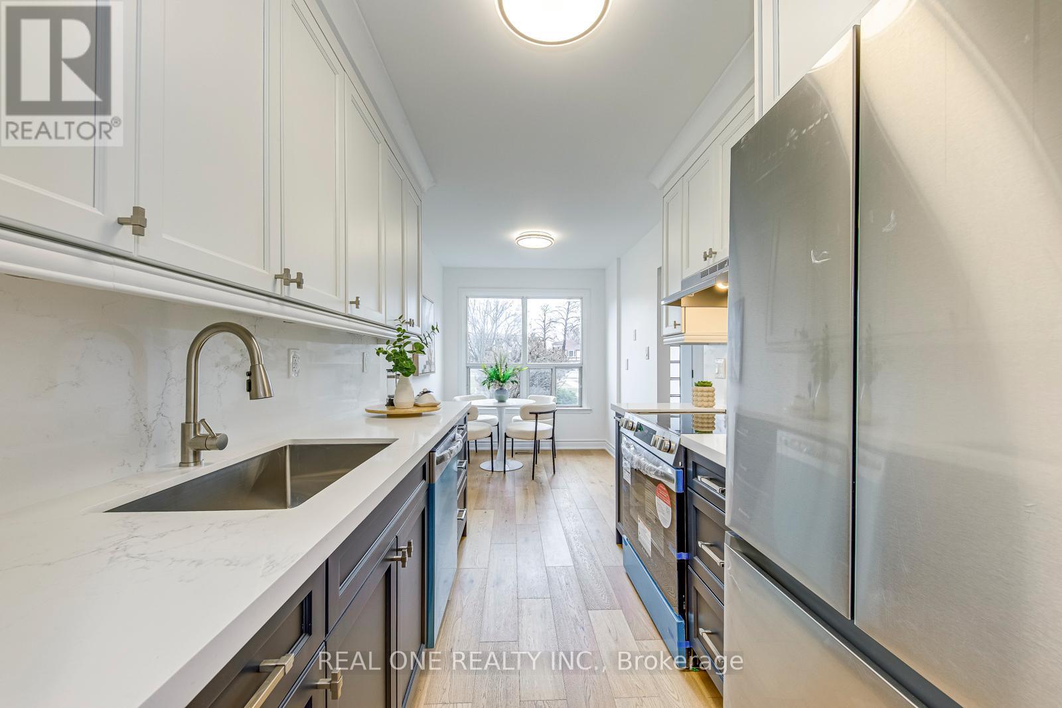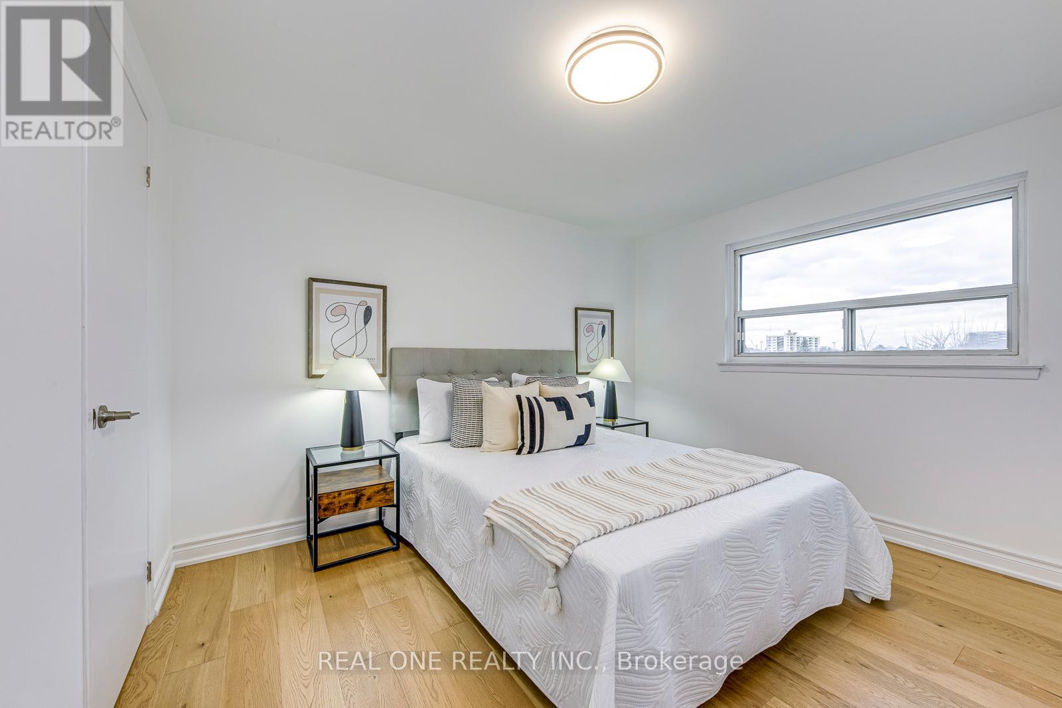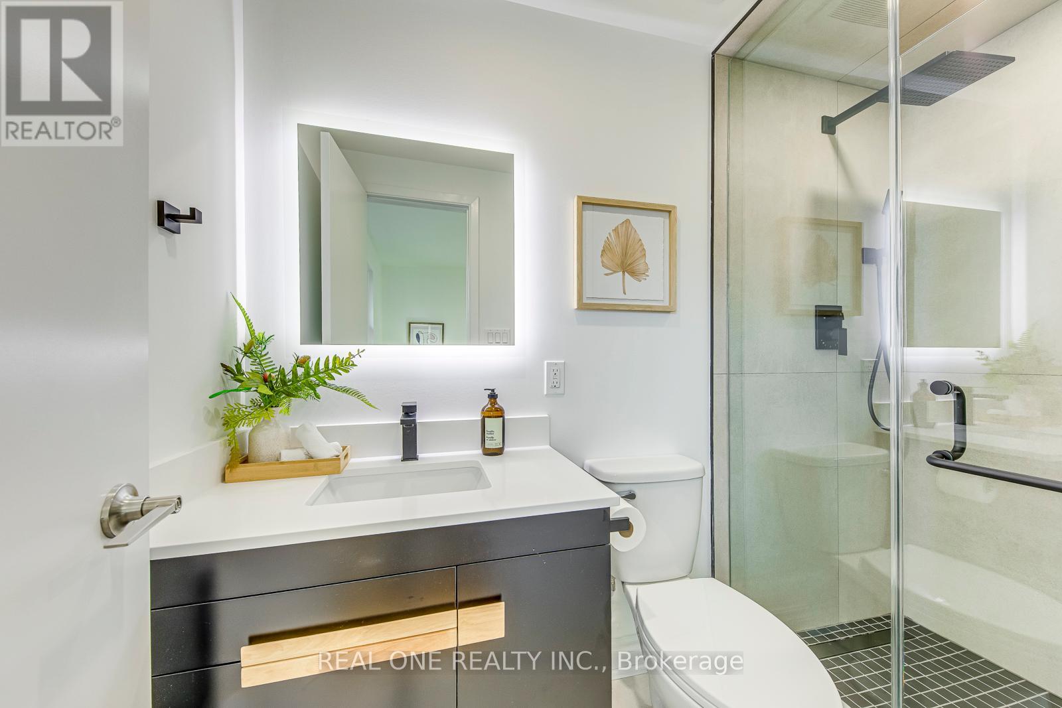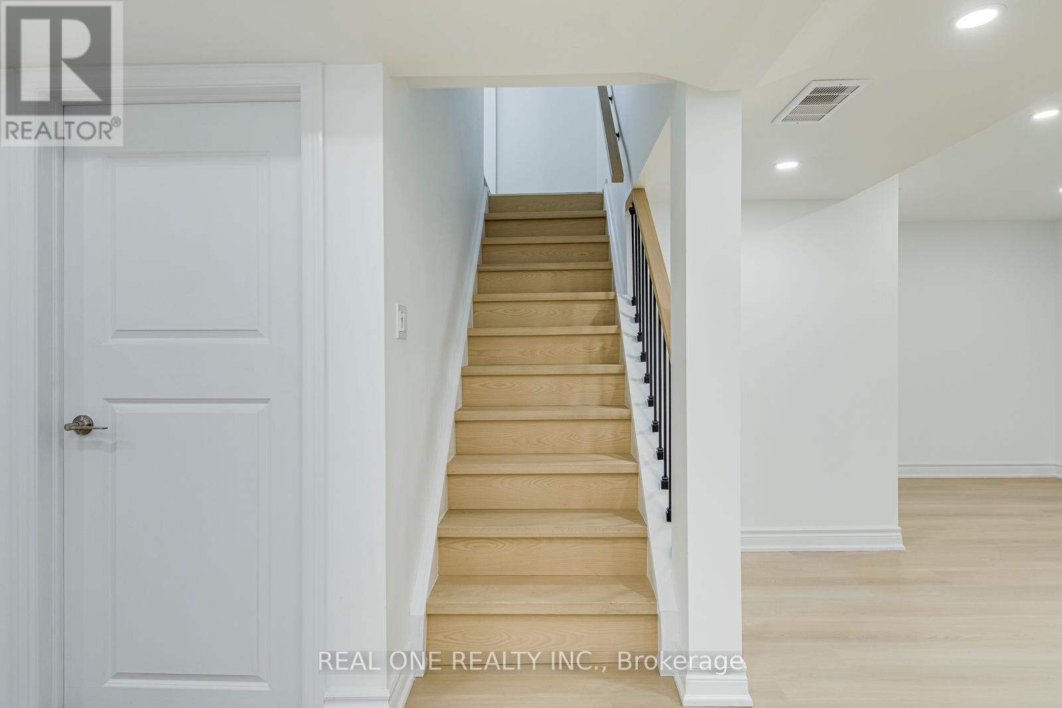$999,000.00
45 HEPWORTH DRIVE, Toronto (Willowridge-Martingrove-Richview), Ontario, M9R3W1, Canada Listing ID: W12052893| Bathrooms | Bedrooms | Property Type |
|---|---|---|
| 3 | 4 | Single Family |
5 Elite Picks! Here Are 5 Reasons to Make This Home Your Own: 1. Extensively Renovated 4 Bedroom & 3 Bath Semi-Detached Home with Separate Entrance to Finished Bsmt & Many, Many Updates! 2. Stunning Updated Kitchen with Modern 2-Tone Cabinetry, Quartz Countertops & Backsplash, New Stainless Steel Appliances & Breakfast Area with Large Front Window. 3. Generous Open Concept Living Room & Dining Room with Pot Lights & W/O to Backyard. 4. Updated 4pc Main Bath & 4 Good-Sized Bedrooms on 2nd Level, with Primary Bedroom Boasting Updated 3pc Ensuite with Large Shower. 5. Separate Entrance to Finished Bsmt with New Vinyl Flooring Featuring Rec Room & Office Area Plus Laundry Facilities with New Washer & Dryer. All This & More! Freshly Painted & Move-in Ready! New Front Door. Classy Updated 2pc Powder Room Completes the Main Level. New Engineered Hdwd Flooring Thru Main & 2nd Levels. Updated Staircase. Great Space with 1,382 Sq.Ft. Plus Finished Basement. Private Backyard Backing onto School Property & Westwood Park! Fabulous Commuters Location Just Minutes to Pearson Airport and Hwys 401, 427 & 409, Plus Great Access to Parks & Trails, Schools, Congress Centre, Shopping, Restaurants & Many More Amenities! (id:31565)

Paul McDonald, Sales Representative
Paul McDonald is no stranger to the Toronto real estate market. With over 21 years experience and having dealt with every aspect of the business from simple house purchases to condo developments, you can feel confident in his ability to get the job done.| Level | Type | Length | Width | Dimensions |
|---|---|---|---|---|
| Second level | Primary Bedroom | 3.51 m | 2.84 m | 3.51 m x 2.84 m |
| Second level | Bedroom 2 | 3.86 m | 2.74 m | 3.86 m x 2.74 m |
| Second level | Bedroom 3 | 3.43 m | 2.79 m | 3.43 m x 2.79 m |
| Second level | Bedroom 4 | 3.51 m | 2.74 m | 3.51 m x 2.74 m |
| Basement | Recreational, Games room | 6.68 m | 3.86 m | 6.68 m x 3.86 m |
| Basement | Office | 3.89 m | 3.33 m | 3.89 m x 3.33 m |
| Main level | Kitchen | 5.21 m | 2.24 m | 5.21 m x 2.24 m |
| Main level | Dining room | 3.51 m | 2.39 m | 3.51 m x 2.39 m |
| Main level | Living room | 4.5 m | 3.96 m | 4.5 m x 3.96 m |
| Amenity Near By | |
|---|---|
| Features | |
| Maintenance Fee | |
| Maintenance Fee Payment Unit | |
| Management Company | |
| Ownership | Freehold |
| Parking |
|
| Transaction | For sale |
| Bathroom Total | 3 |
|---|---|
| Bedrooms Total | 4 |
| Bedrooms Above Ground | 4 |
| Appliances | Dishwasher, Dryer, Stove, Washer, Refrigerator |
| Basement Development | Finished |
| Basement Features | Separate entrance |
| Basement Type | N/A (Finished) |
| Construction Style Attachment | Semi-detached |
| Exterior Finish | Brick, Aluminum siding |
| Fireplace Present | |
| Flooring Type | Hardwood, Vinyl |
| Foundation Type | Unknown |
| Half Bath Total | 1 |
| Heating Fuel | Natural gas |
| Heating Type | Forced air |
| Stories Total | 2 |
| Type | House |
| Utility Water | Municipal water |







