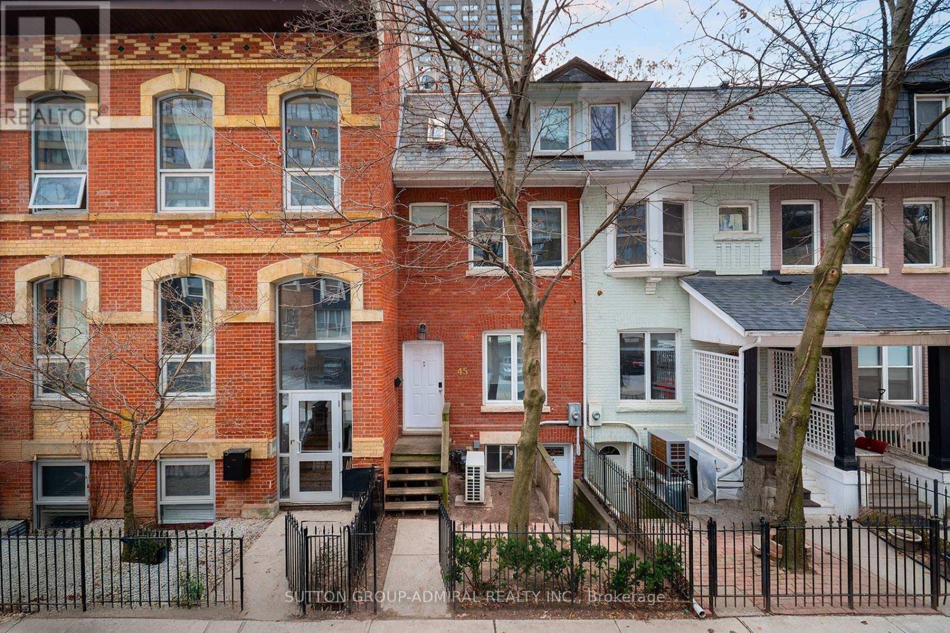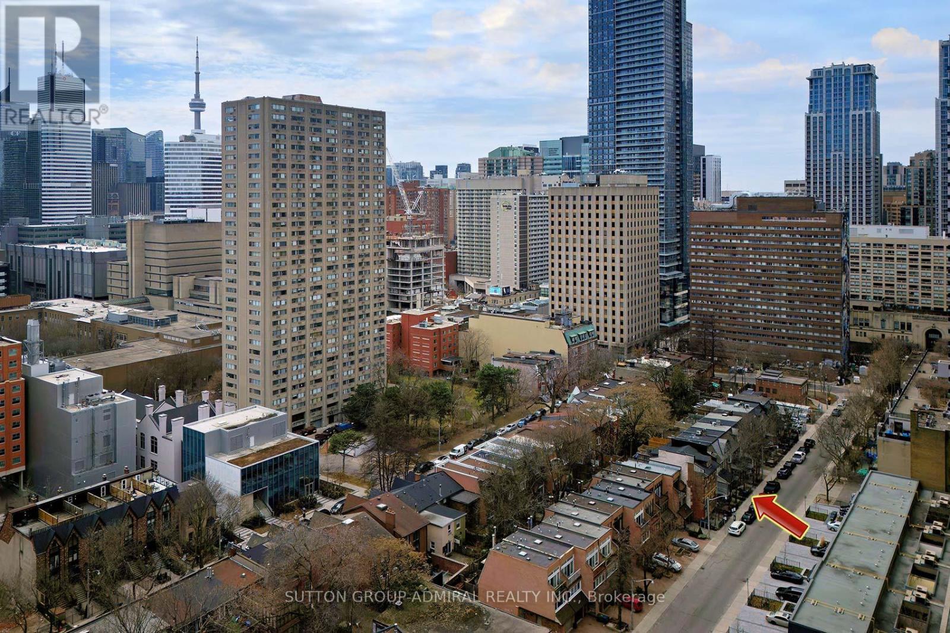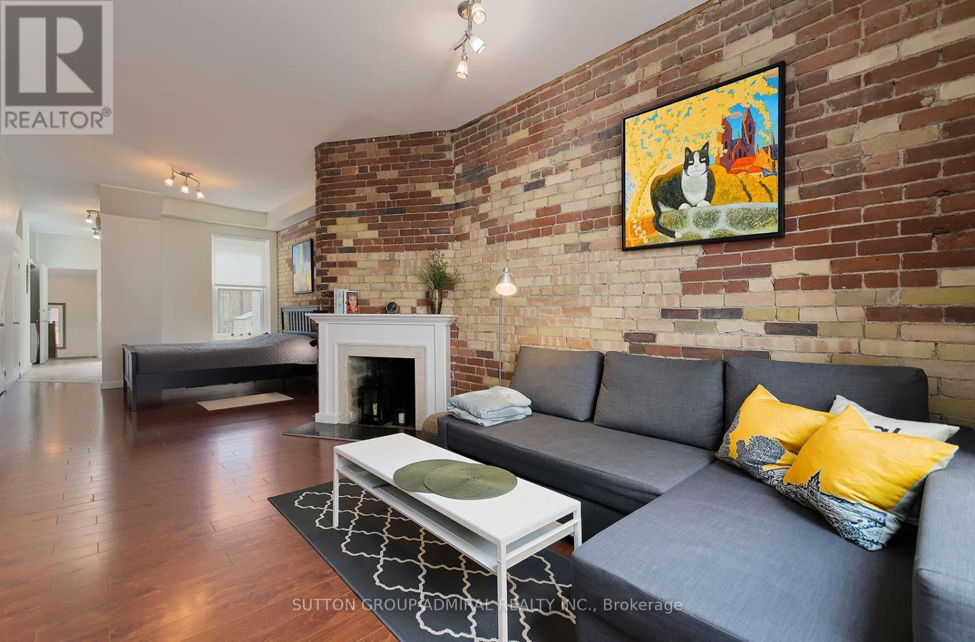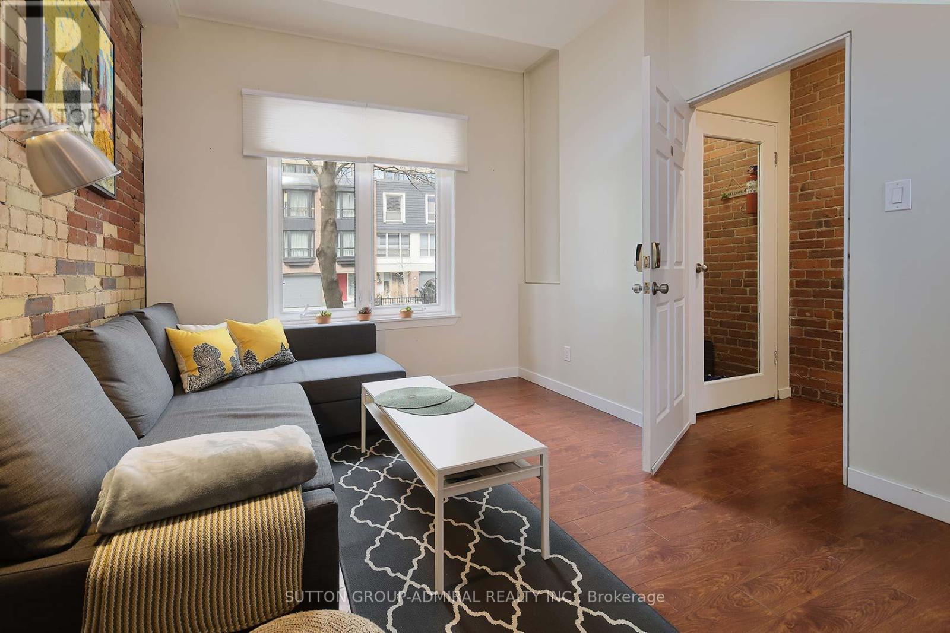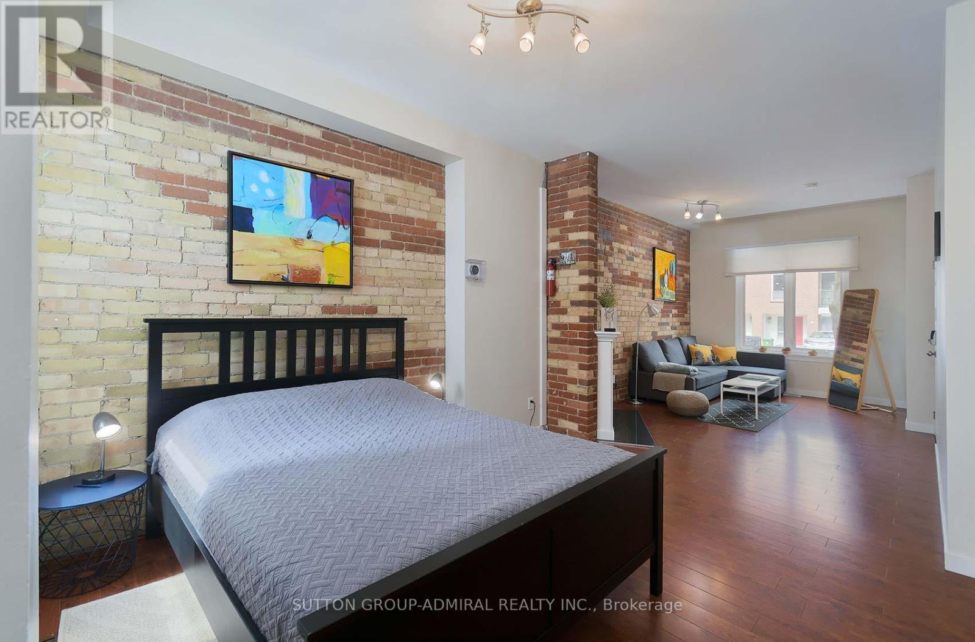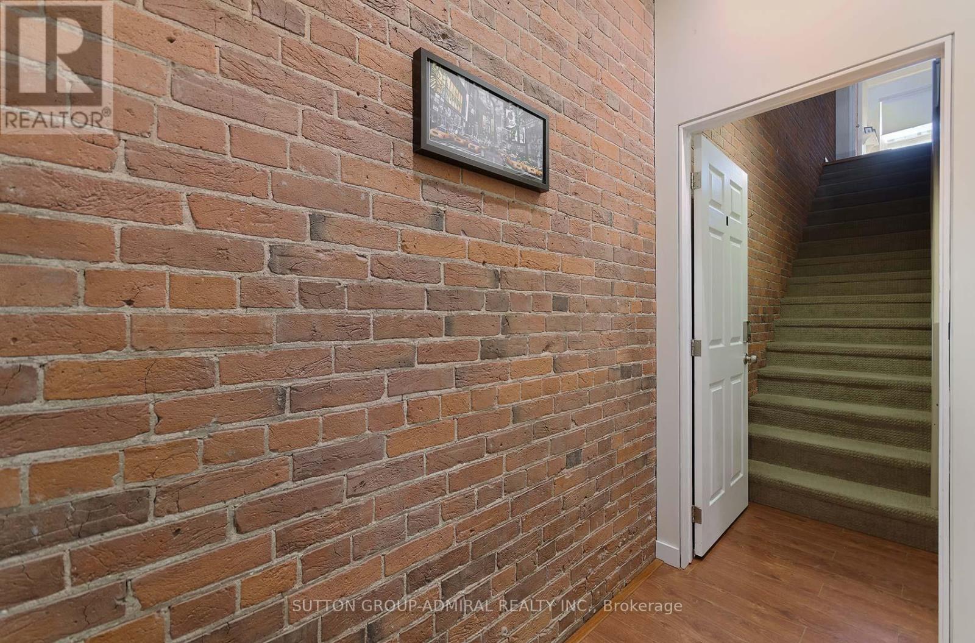$1,499,990.00
45 GRANBY STREET, Toronto (Waterfront Communities), Ontario, M5B1H8, Canada Listing ID: C12083670| Bathrooms | Bedrooms | Property Type |
|---|---|---|
| 4 | 4 | Single Family |
Renovated, turn-key, well thought-out, clean & full of light. This is a rare opportunity for owners and investors: 3-level downtown loft-style townhouse with 3 separate and renovated units: 3 kitchens, 3 laundries, 2 outside entrances and 3 separated secure entrance to each unit. 3 sets of appliances. Floating Staircases, Exposed Brick, decorative fireplace mantel Very private 3rd Floor Roof Top Deck. Loft bedroom is beautiful and features a natural skylight and a large ensuite. Located on a quiet one-way street. 98 walk score, 100 riders score! Minutes To Yonge/College Subway. Convert to a 1 family residence, use as a multi-generational home or enjoy potential income opportunity. Collages,hospitals, universities - all nearby. Area is undergoing redevelopment with potential interest from developers. Basement unit with a kitchenette and separate entrance to the street. New AC,Newer windows, Newer doors, replaced roof and an overall upgraded & well-maintained house with new kitchens and 4 beautiful washrooms. Sold with all furniture, accessories, appliances & some or all of the artwork. (id:31565)

Paul McDonald, Sales Representative
Paul McDonald is no stranger to the Toronto real estate market. With over 21 years experience and having dealt with every aspect of the business from simple house purchases to condo developments, you can feel confident in his ability to get the job done.| Level | Type | Length | Width | Dimensions |
|---|---|---|---|---|
| Second level | Primary Bedroom | 4.9 m | 4.27 m | 4.9 m x 4.27 m |
| Lower level | Recreational, Games room | 4.84 m | 2.93 m | 4.84 m x 2.93 m |
| Lower level | Bedroom 4 | 4.05 m | 2.66 m | 4.05 m x 2.66 m |
| Lower level | Kitchen | 4.05 m | 2.66 m | 4.05 m x 2.66 m |
| Main level | Living room | 4.53 m | 3.09 m | 4.53 m x 3.09 m |
| Main level | Dining room | 3.77 m | 3.18 m | 3.77 m x 3.18 m |
| Main level | Kitchen | 4.74 m | 2.26 m | 4.74 m x 2.26 m |
| Upper Level | Kitchen | 5.77 m | 4.26 m | 5.77 m x 4.26 m |
| Upper Level | Living room | 5.77 m | 4.26 m | 5.77 m x 4.26 m |
| Upper Level | Bedroom 2 | 3.15 m | 3.01 m | 3.15 m x 3.01 m |
| Amenity Near By | |
|---|---|
| Features | In-Law Suite |
| Maintenance Fee | |
| Maintenance Fee Payment Unit | |
| Management Company | |
| Ownership | Freehold |
| Parking |
|
| Transaction | For sale |
| Bathroom Total | 4 |
|---|---|
| Bedrooms Total | 4 |
| Bedrooms Above Ground | 3 |
| Bedrooms Below Ground | 1 |
| Appliances | Dishwasher, Dryer, Furniture, Two stoves, Washer, Window Coverings, Refrigerator |
| Basement Features | Apartment in basement, Separate entrance |
| Basement Type | N/A |
| Construction Style Attachment | Attached |
| Cooling Type | Central air conditioning |
| Exterior Finish | Brick |
| Fireplace Present | |
| Flooring Type | Hardwood, Ceramic, Carpeted |
| Heating Fuel | Natural gas |
| Heating Type | Forced air |
| Size Interior | 1500 - 2000 sqft |
| Stories Total | 3 |
| Type | Row / Townhouse |
| Utility Water | Municipal water |


