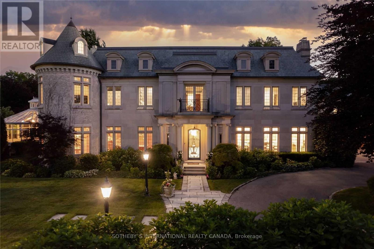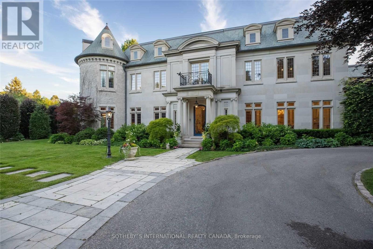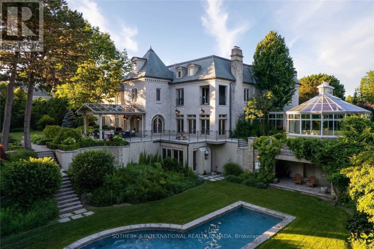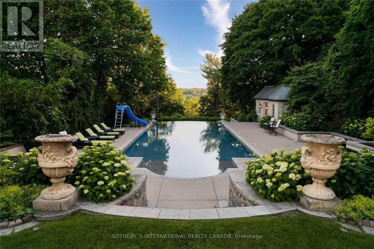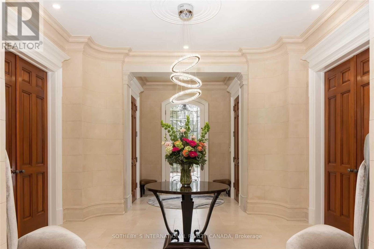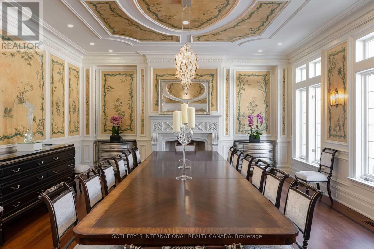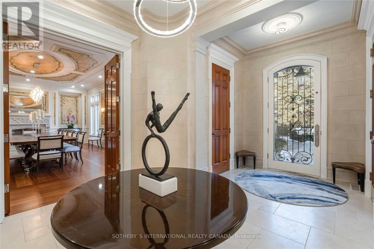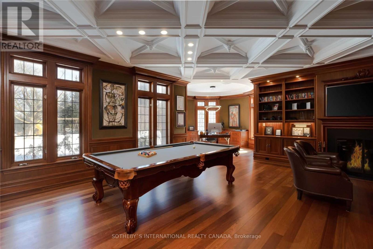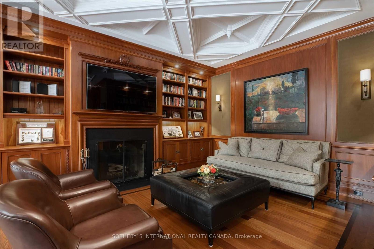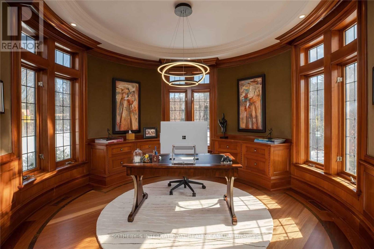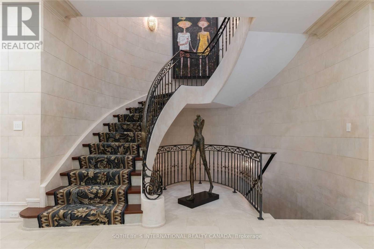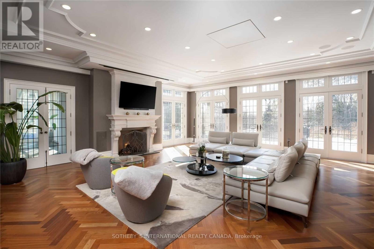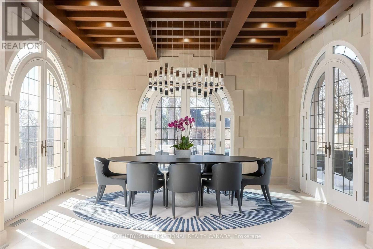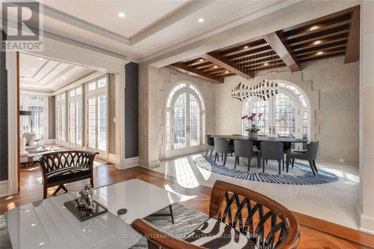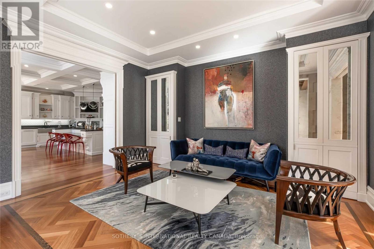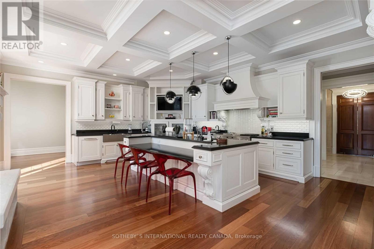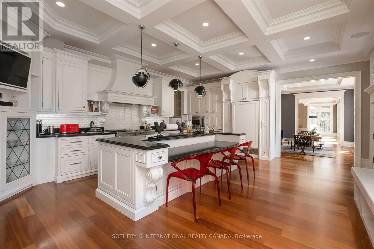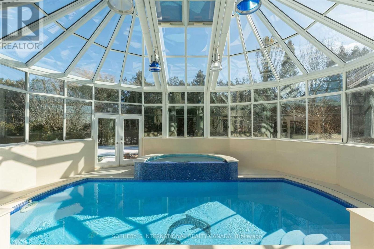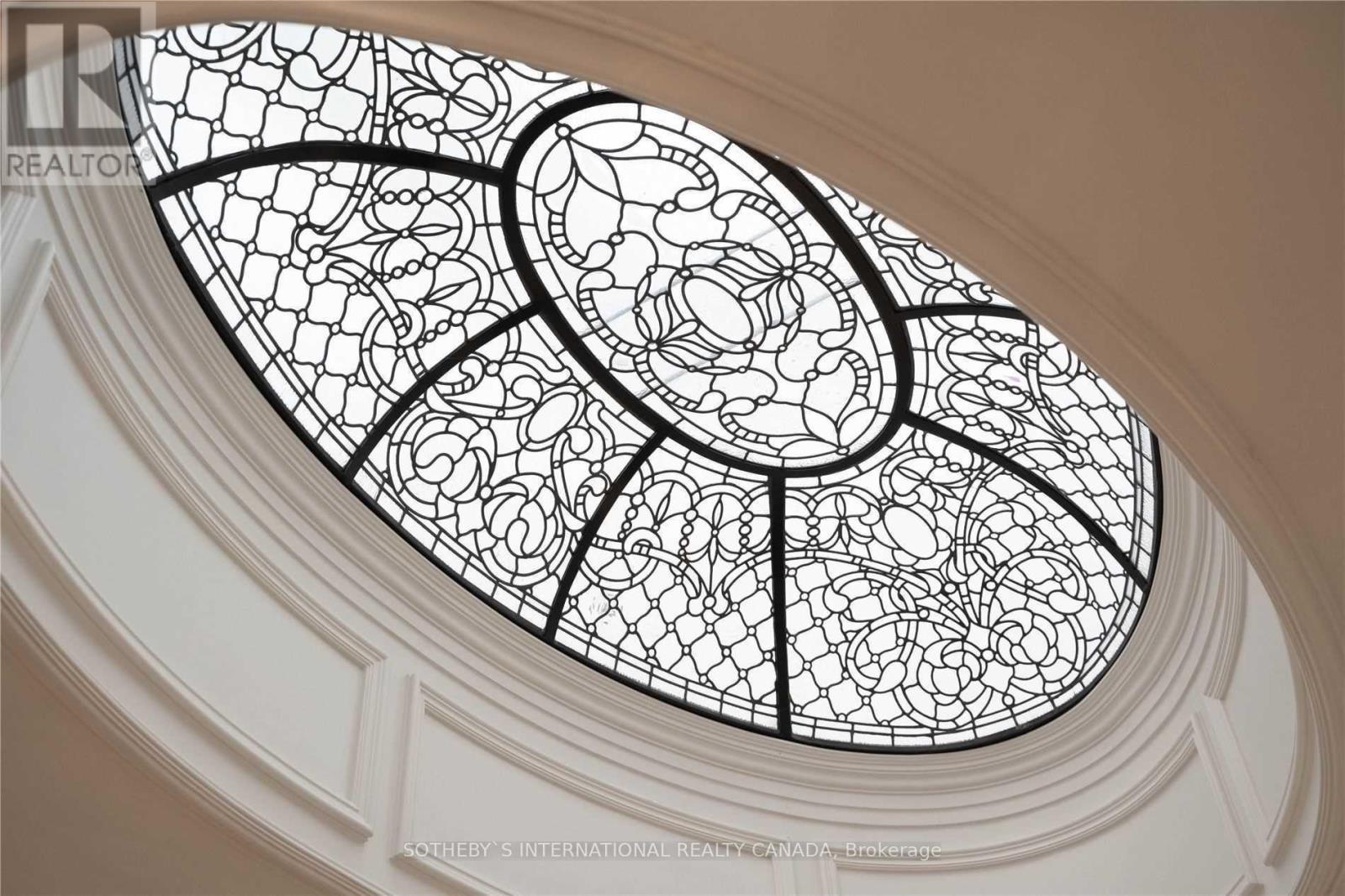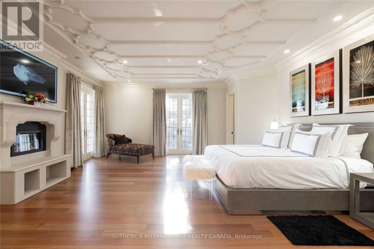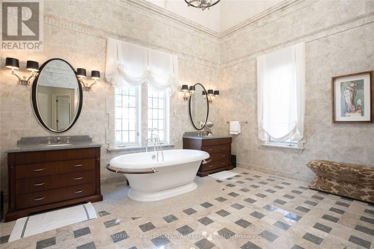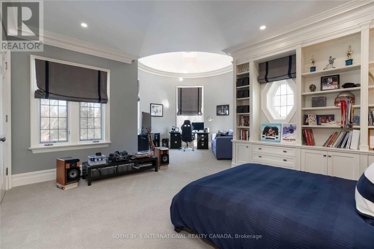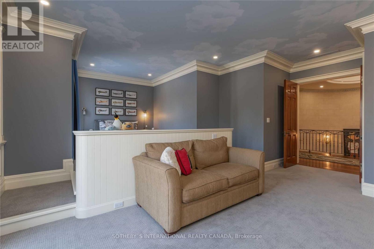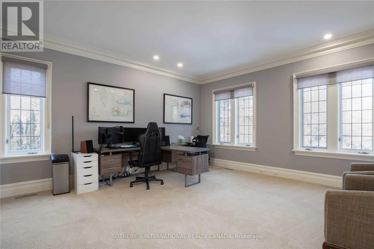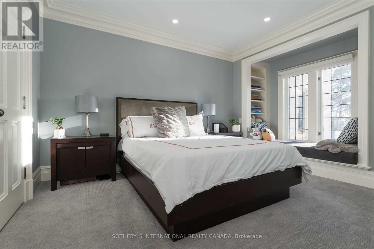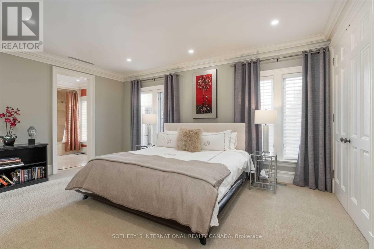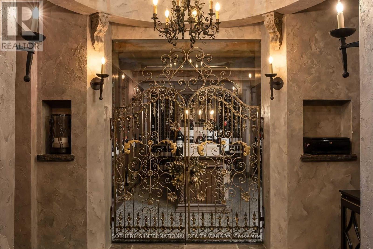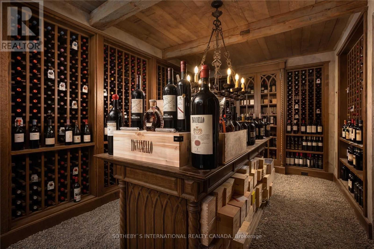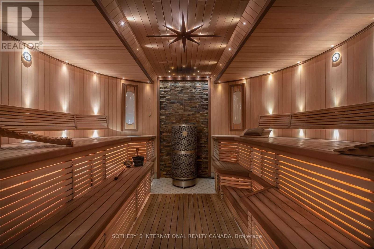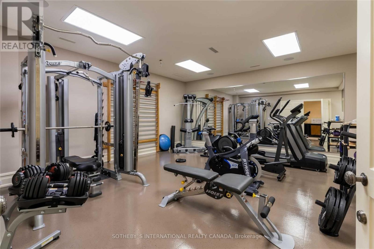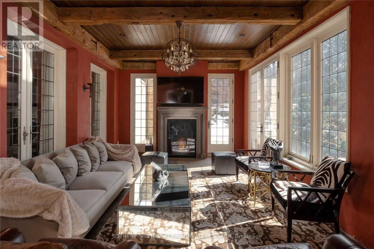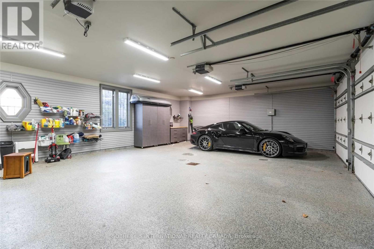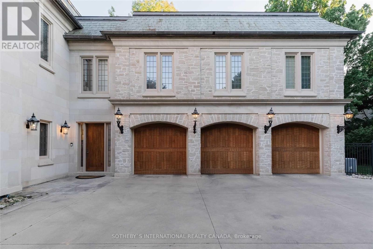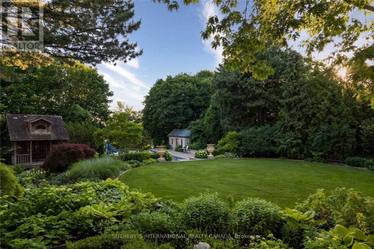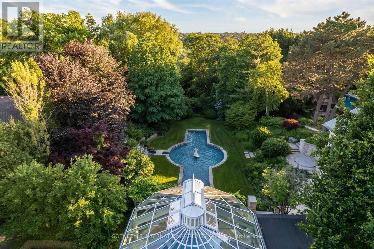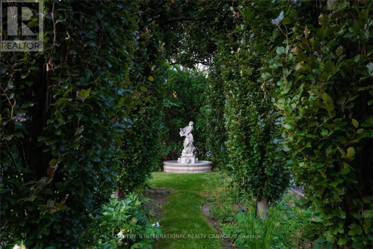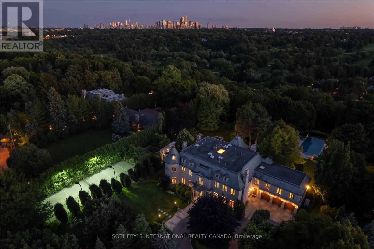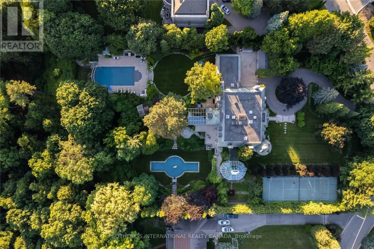$22,500,000.00
45 BAYVIEW RIDGE, Toronto (Bridle Path-Sunnybrook-York Mills), Ontario, M2L1E3, Canada Listing ID: C7391256| Bathrooms | Bedrooms | Property Type |
|---|---|---|
| 10 | 8 | Single Family |
Arguably One Of The Most Iconic Estates In Toronto, This French Style Chateau Sits On A Sprawling 3.119 Acre, Double Lot In The Prestigious Enclave Of Bayview Ridge. Designed By The Famed Canadian Architect Gordon Ridgely, This Exquisite Property Is Truly Incomparable W/ Unobstructed South/West Views Of Rosedale Golf Club And Unforgettable Estate Features.
Over 15K Sq Ft Of Living Space, 6+2 Beds, 10 Baths, 10+ Parking, 7 Fireplaces, Bordeaux Inspired Wine Cellar, Tasting/Cigar Rm, Grand Dining Rm W/ Fire, Luxe Sauna, Two Pools, Tennis Crt, Reflecting Pond, Gym, Nanny Suite & Sunset View. (id:31565)

Paul McDonald, Sales Representative
Paul McDonald is no stranger to the Toronto real estate market. With over 21 years experience and having dealt with every aspect of the business from simple house purchases to condo developments, you can feel confident in his ability to get the job done.Room Details
| Level | Type | Length | Width | Dimensions |
|---|---|---|---|---|
| Second level | Bedroom 5 | 7.22 m | 5.42 m | 7.22 m x 5.42 m |
| Second level | Bedroom | 7.68 m | 6.09 m | 7.68 m x 6.09 m |
| Second level | Primary Bedroom | 7.46 m | 5.09 m | 7.46 m x 5.09 m |
| Second level | Bedroom 2 | 5.12 m | 5.18 m | 5.12 m x 5.18 m |
| Second level | Bedroom 3 | 7.65 m | 4.96 m | 7.65 m x 4.96 m |
| Second level | Bedroom 4 | 5.48 m | 5.18 m | 5.48 m x 5.18 m |
| Lower level | Family room | 10.57 m | 7.34 m | 10.57 m x 7.34 m |
| Main level | Dining room | 7.4 m | 5.48 m | 7.4 m x 5.48 m |
| Main level | Library | 7.34 m | 7.28 m | 7.34 m x 7.28 m |
| Main level | Great room | 7.65 m | 7.34 m | 7.65 m x 7.34 m |
| Main level | Sitting room | 7.04 m | 4.75 m | 7.04 m x 4.75 m |
| Main level | Kitchen | 7.13 m | 5.42 m | 7.13 m x 5.42 m |
Additional Information
| Amenity Near By | |
|---|---|
| Features | |
| Maintenance Fee | |
| Maintenance Fee Payment Unit | |
| Management Company | |
| Ownership | Freehold |
| Parking |
|
| Transaction | For sale |
Building
| Bathroom Total | 10 |
|---|---|
| Bedrooms Total | 8 |
| Bedrooms Above Ground | 6 |
| Bedrooms Below Ground | 2 |
| Basement Development | Finished |
| Basement Features | Apartment in basement |
| Basement Type | N/A (Finished) |
| Construction Style Attachment | Detached |
| Cooling Type | Central air conditioning |
| Exterior Finish | Stone |
| Fireplace Present | True |
| Flooring Type | Hardwood |
| Half Bath Total | 1 |
| Heating Fuel | Natural gas |
| Heating Type | Forced air |
| Stories Total | 2 |
| Type | House |
| Utility Water | Municipal water |


