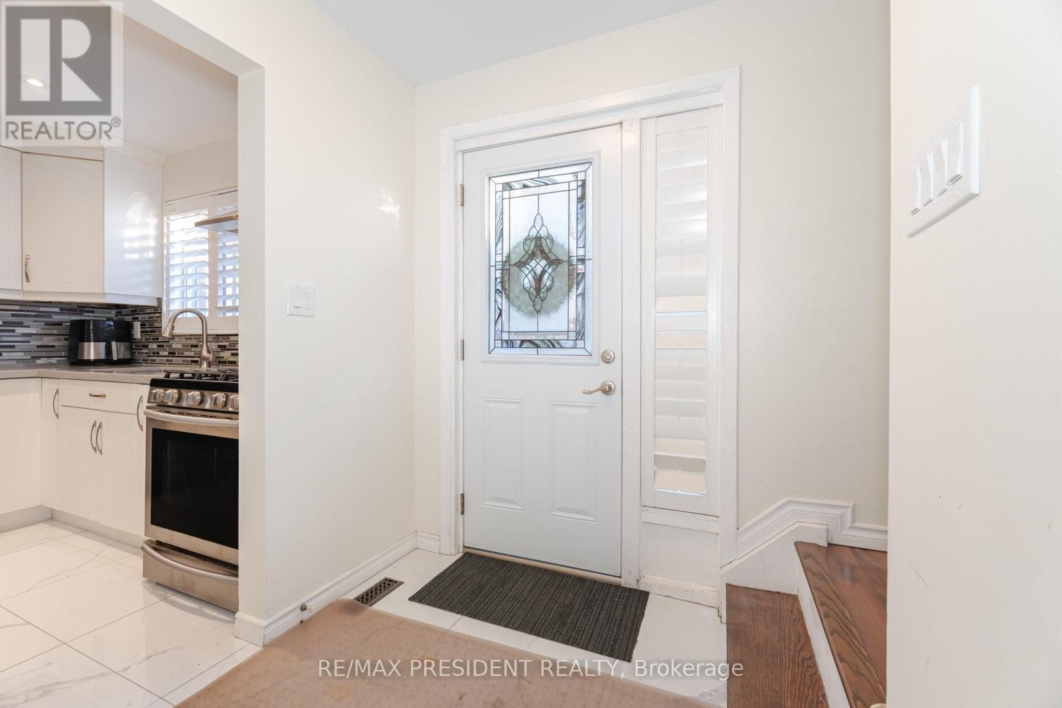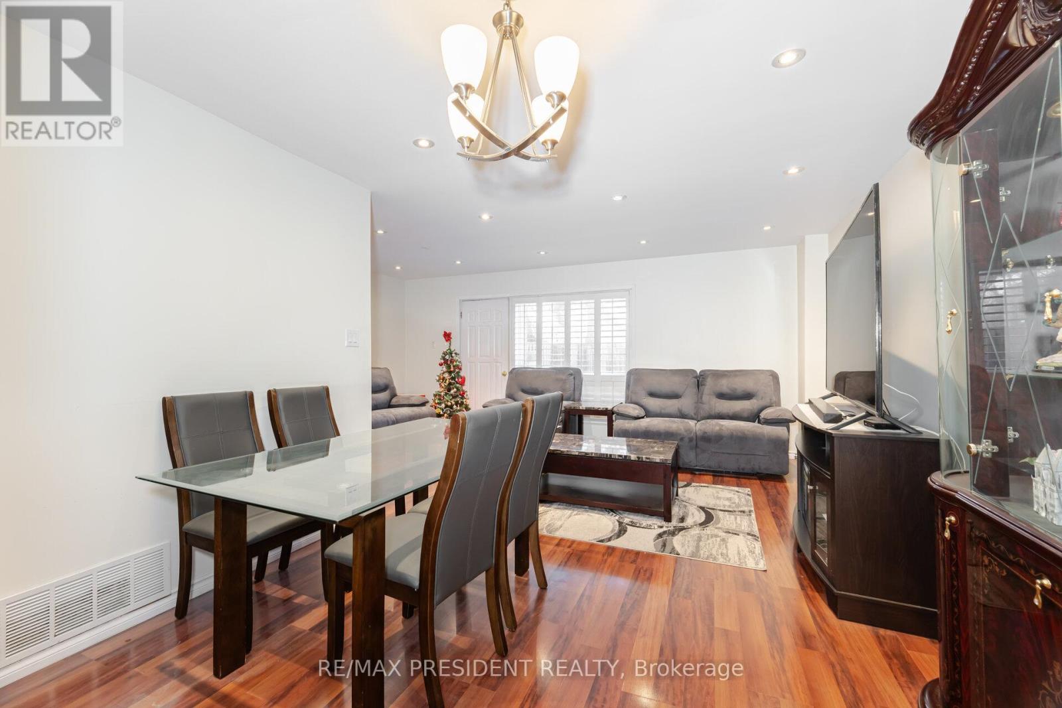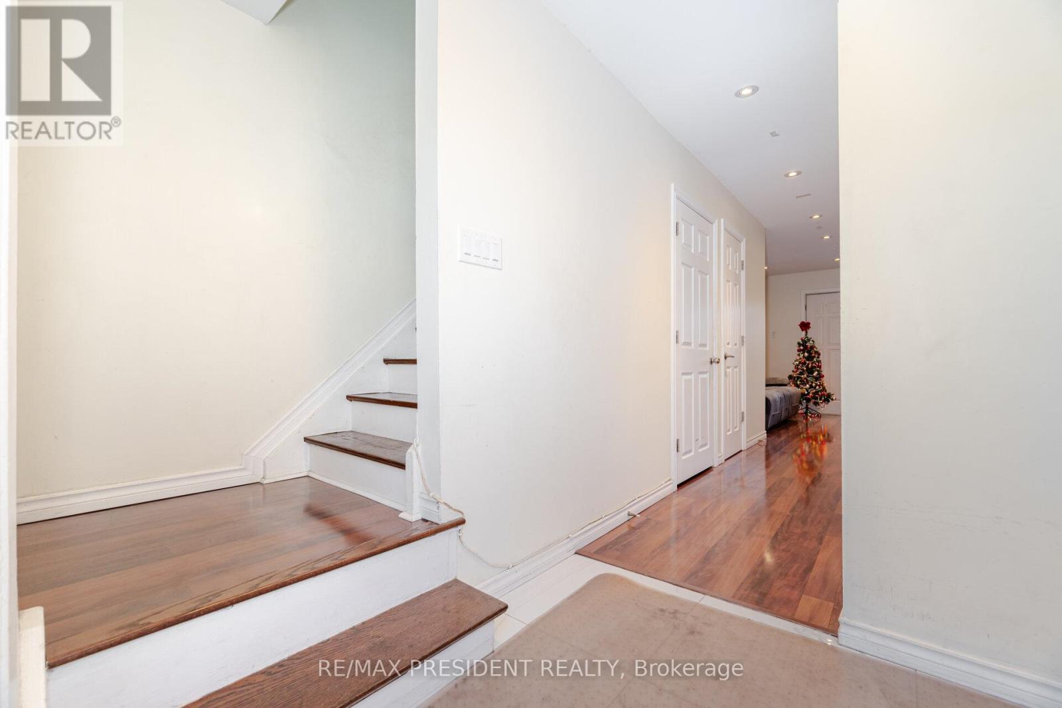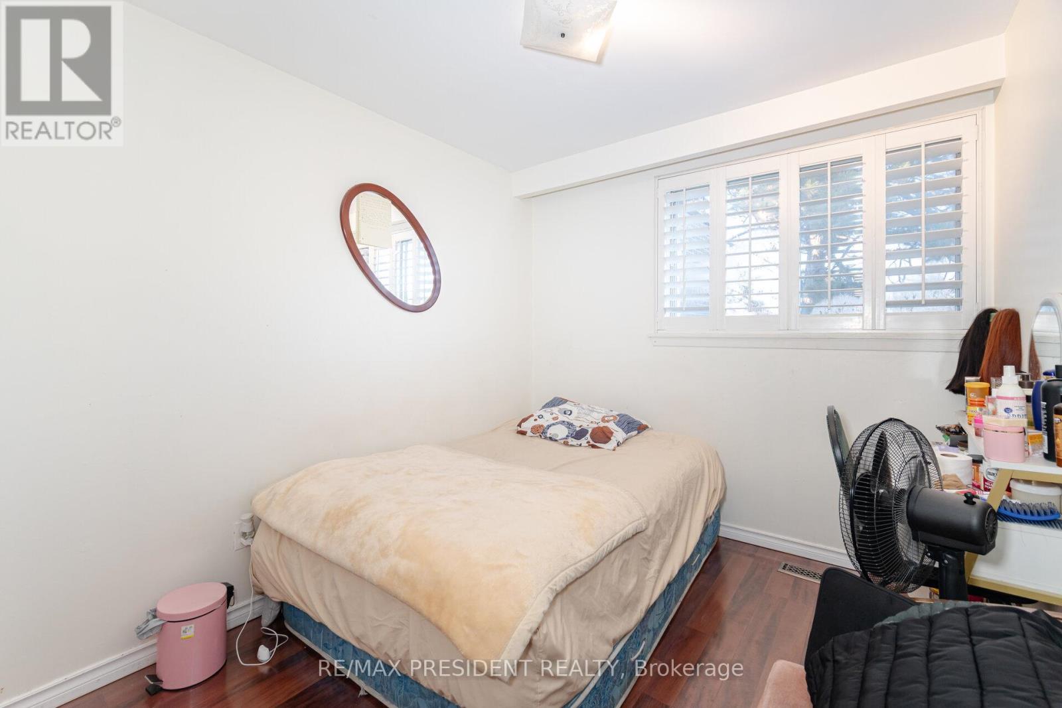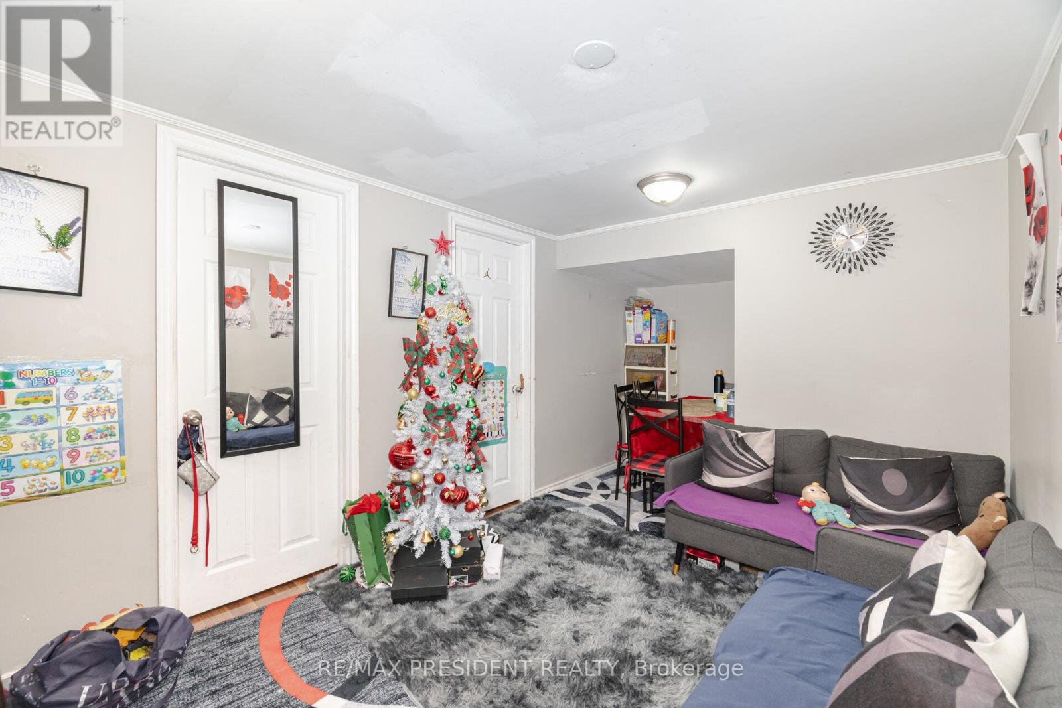$709,900.00
45 - 431 SILVERSTONE DRIVE, Toronto (West Humber-Clairville), Ontario, M9V3K7, Canada Listing ID: W11906229| Bathrooms | Bedrooms | Property Type |
|---|---|---|
| 3 | 5 | Single Family |
Step into this beautifully renovated home, where every detail has been thoughtfully designed to impress. Featuring upgraded flooring and baseboards, a sleek and modern kitchen, and stylish pot lights throughout, this home exudes both comfort and sophistication. Adding to its appeal is a 2-bedroom finished basement , perfect for generating additional rental income or accommodating extended family. Located in a prime neighborhood, you're just steps away from essential amenities, including a hospital, public transit, library, recreation center, and schools. Whether you're a first-time buyer or looking to upgrade, this move-in-ready property offers unmatched value. This suite has a rental parking spot available for approx $70 a month. Don't miss your chance to own this versatile and stunning home in a vibrant community! **EXTRAS** Unit Comes With One Rental Parking Spot, Roughly about $70. (id:31565)

Paul McDonald, Sales Representative
Paul McDonald is no stranger to the Toronto real estate market. With over 21 years experience and having dealt with every aspect of the business from simple house purchases to condo developments, you can feel confident in his ability to get the job done.| Level | Type | Length | Width | Dimensions |
|---|---|---|---|---|
| Second level | Primary Bedroom | 4.55 m | 3.2 m | 4.55 m x 3.2 m |
| Second level | Bedroom 2 | 2.52 m | 2.9 m | 2.52 m x 2.9 m |
| Main level | Living room | 5.22 m | 3.25 m | 5.22 m x 3.25 m |
| Main level | Dining room | 3.47 m | 3.15 m | 3.47 m x 3.15 m |
| Main level | Kitchen | 2.73 m | 3.15 m | 2.73 m x 3.15 m |
| Main level | Bedroom 3 | 3.95 m | 3 m | 3.95 m x 3 m |
| Amenity Near By | Hospital, Place of Worship, Public Transit, Schools |
|---|---|
| Features | Carpet Free |
| Maintenance Fee | 530.00 |
| Maintenance Fee Payment Unit | Monthly |
| Management Company | Aldes Property Management |
| Ownership | Condominium/Strata |
| Parking |
|
| Transaction | For sale |
| Bathroom Total | 3 |
|---|---|
| Bedrooms Total | 5 |
| Bedrooms Above Ground | 3 |
| Bedrooms Below Ground | 2 |
| Appliances | Dishwasher, Dryer, Range, Refrigerator, Stove, Washer |
| Basement Development | Finished |
| Basement Type | N/A (Finished) |
| Cooling Type | Central air conditioning |
| Exterior Finish | Brick |
| Fireplace Present | |
| Flooring Type | Laminate |
| Half Bath Total | 1 |
| Heating Fuel | Natural gas |
| Heating Type | Forced air |
| Size Interior | 1199.9898 - 1398.9887 sqft |
| Stories Total | 2 |
| Type | Row / Townhouse |



