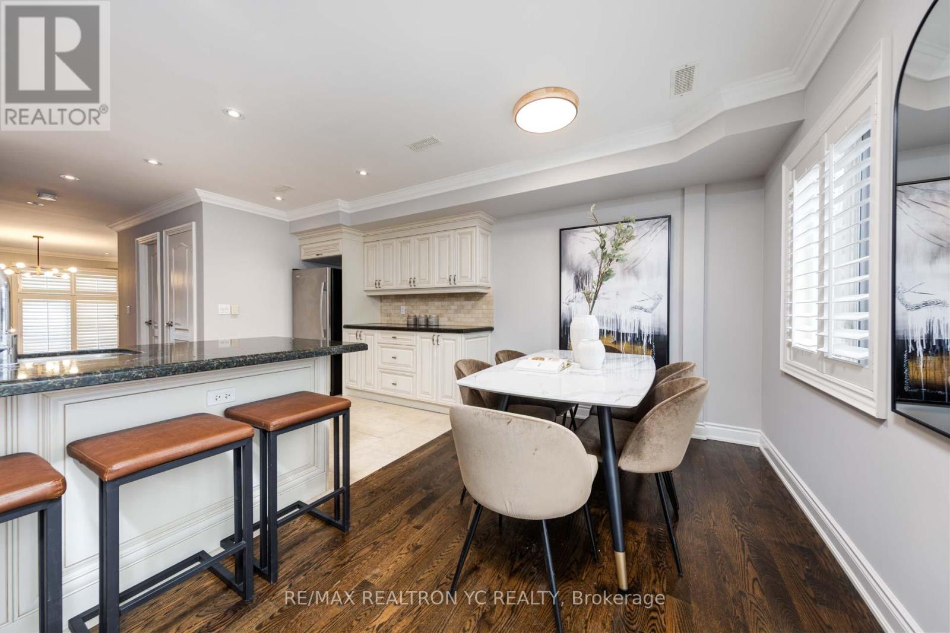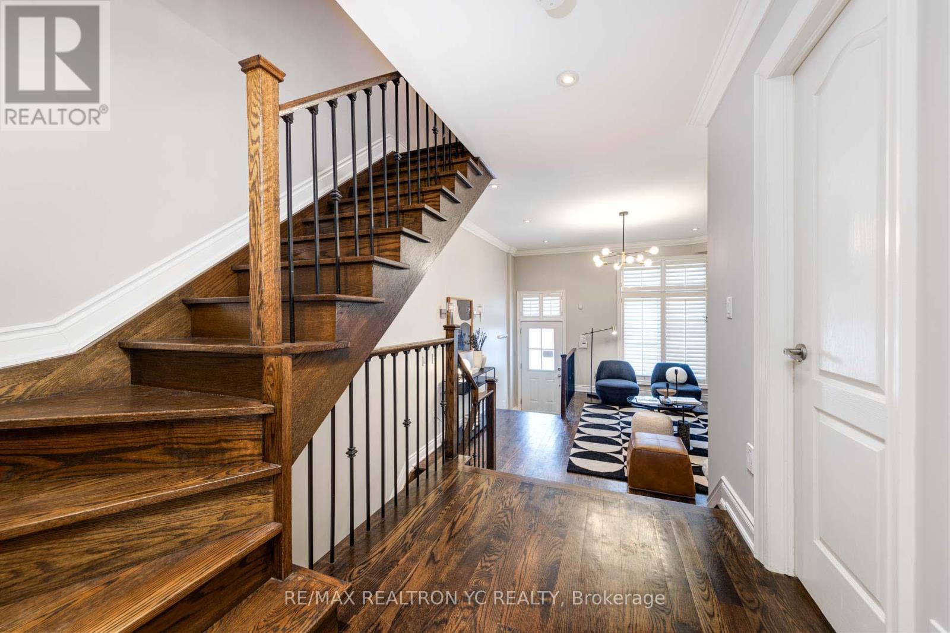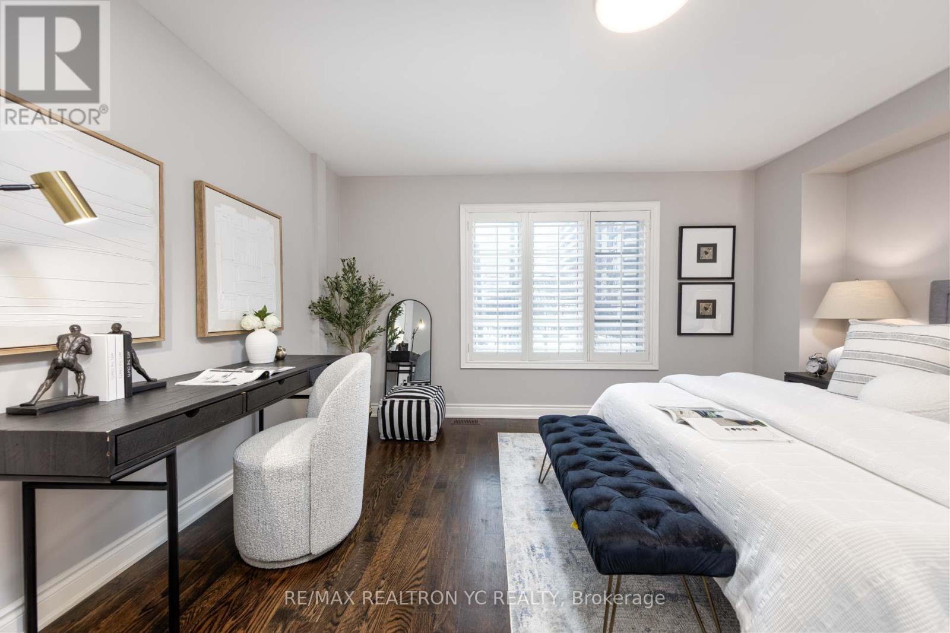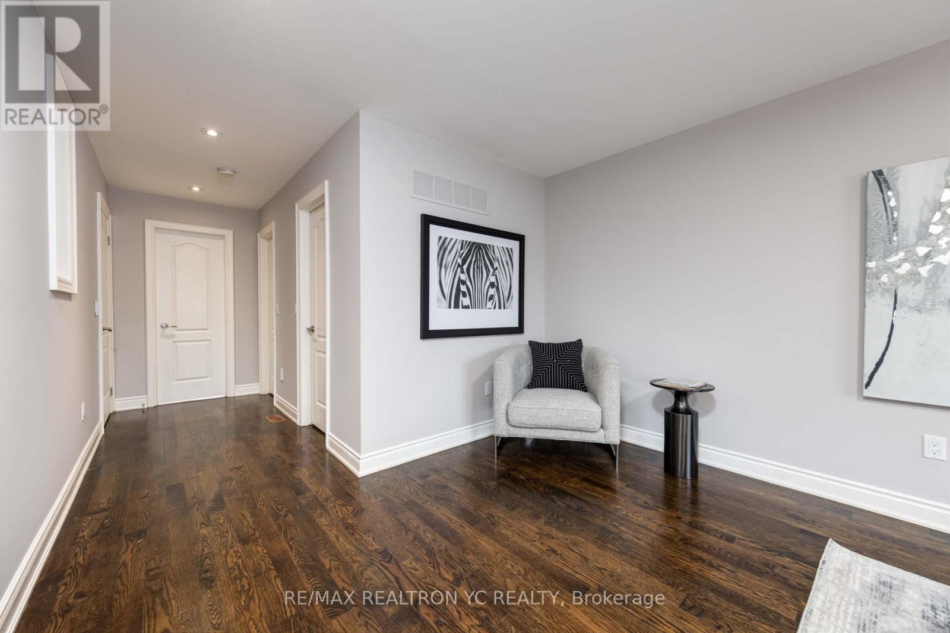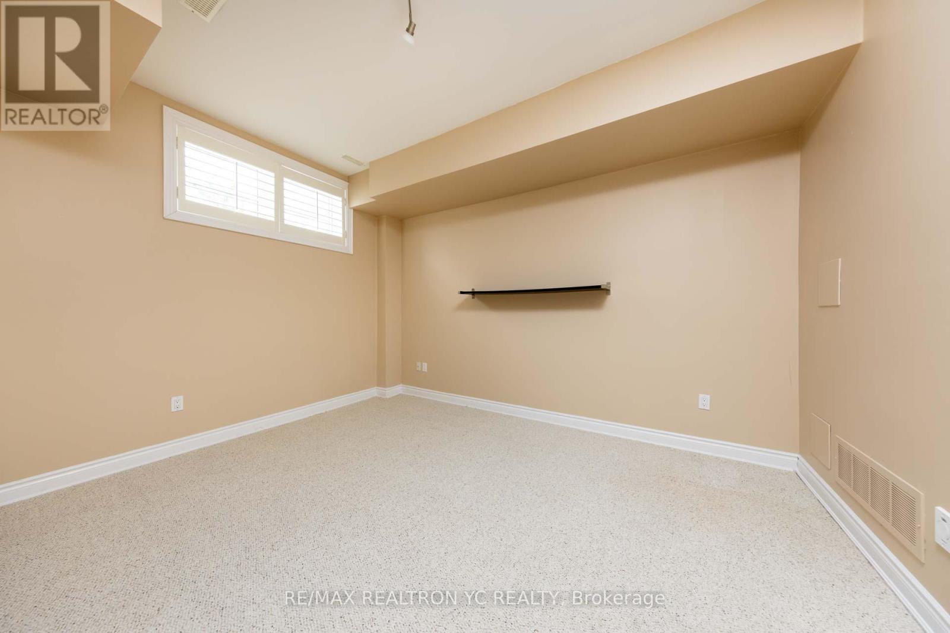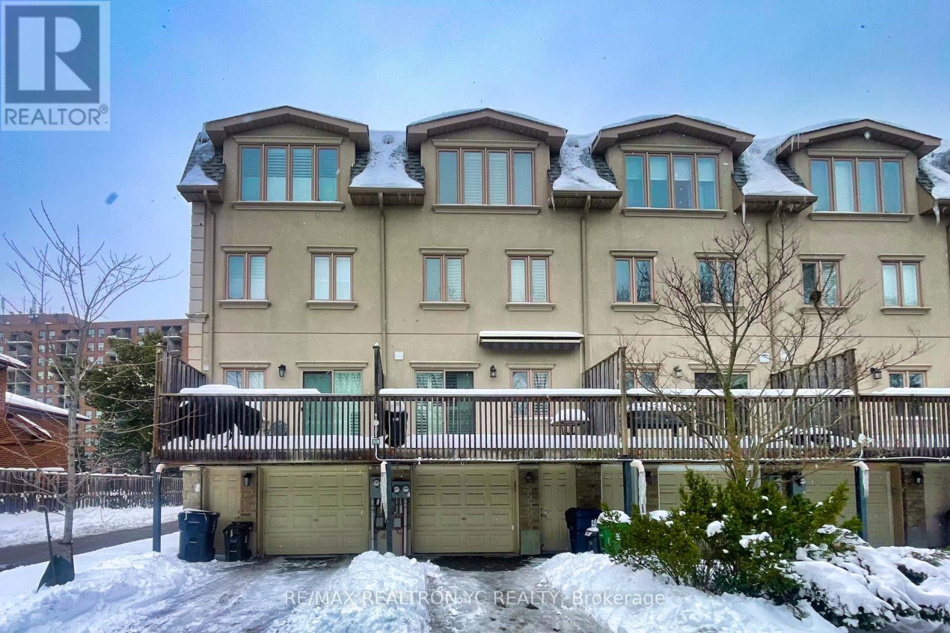$1,088,000.00
4450 BATHURST STREET, Toronto (Bathurst Manor), Ontario, M3H3S2, Canada Listing ID: C11976102| Bathrooms | Bedrooms | Property Type |
|---|---|---|
| 3 | 3 | Single Family |
This beautifully designed luxury townhouse, with lovely curb appeal, is situated in the prestigious Bathurst Manor area. Offering approximately 2019 sq. ft. of living space plus 673sq. ft. in the basement, it features a functional open-concept layout with high-end finishes, 9-ft ceilings, crown mouldings, sun-filled rooms, custom California shutters, white trim, and hardwood floors throughout. Freshly painted, the home exudes a bright and welcoming atmosphere.The open oak and iron railing staircase leads to the gourmet chefs kitchen, which seamlessly connects to the dining room. The kitchen is equipped with stainless steel appliances, granite countertops, a backsplash, ample cabinetry, and a walk-out to a large deck with an awning-ideal for gatherings and enjoying natures beauty. The laundry is conveniently located on the 2ndfloor.The expansive master bedroom, situated on the third floor, includes his and her walk-in closets. The fully finished lower level offers high ceilings, and the oversized garage provides space for one tandem parking spot. Dont miss out on this rare opportunity to own your dream home! **EXTRAS** Upgrades Include: Roof (2017), Window Partially (2020), Washer/Dryer (2022), Dishwasher (2022), Microwave (2022), Freshly Painted (2025) (id:31565)

Paul McDonald, Sales Representative
Paul McDonald is no stranger to the Toronto real estate market. With over 21 years experience and having dealt with every aspect of the business from simple house purchases to condo developments, you can feel confident in his ability to get the job done.| Level | Type | Length | Width | Dimensions |
|---|---|---|---|---|
| Second level | Bedroom 2 | 4.32 m | 3.79 m | 4.32 m x 3.79 m |
| Second level | Bedroom 3 | 4.28 m | 4.06 m | 4.28 m x 4.06 m |
| Third level | Primary Bedroom | 4.3 m | 5.94 m | 4.3 m x 5.94 m |
| Lower level | Recreational, Games room | 4.32 m | 3.98 m | 4.32 m x 3.98 m |
| Main level | Living room | 2.96 m | 4.58 m | 2.96 m x 4.58 m |
| Main level | Kitchen | 4.33 m | 2.68 m | 4.33 m x 2.68 m |
| Main level | Dining room | 4.36 m | 2.42 m | 4.36 m x 2.42 m |
| Amenity Near By | Hospital, Park, Place of Worship, Public Transit, Schools |
|---|---|
| Features | Carpet Free |
| Maintenance Fee | |
| Maintenance Fee Payment Unit | |
| Management Company | |
| Ownership | Freehold |
| Parking |
|
| Transaction | For sale |
| Bathroom Total | 3 |
|---|---|
| Bedrooms Total | 3 |
| Bedrooms Above Ground | 3 |
| Appliances | Garage door opener remote(s), Central Vacuum, Water Heater, Dryer, Microwave, Refrigerator, Stove, Washer |
| Basement Development | Finished |
| Basement Type | N/A (Finished) |
| Construction Style Attachment | Attached |
| Cooling Type | Central air conditioning, Ventilation system |
| Exterior Finish | Stone, Stucco |
| Fireplace Present | |
| Flooring Type | Hardwood, Ceramic, Carpeted |
| Foundation Type | Unknown |
| Heating Fuel | Natural gas |
| Heating Type | Forced air |
| Size Interior | 1999.983 - 2499.9795 sqft |
| Stories Total | 3 |
| Type | Row / Townhouse |
| Utility Water | Municipal water |

















