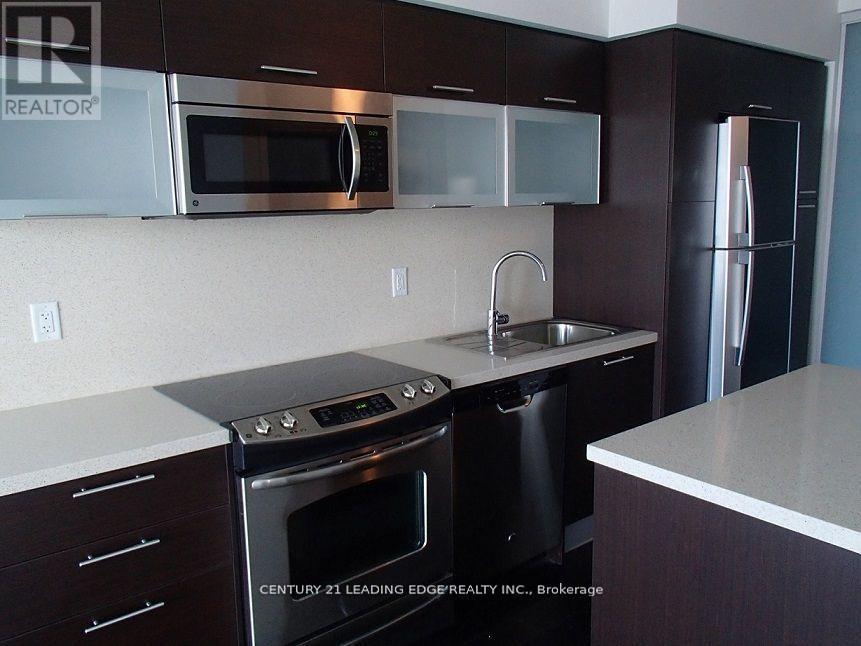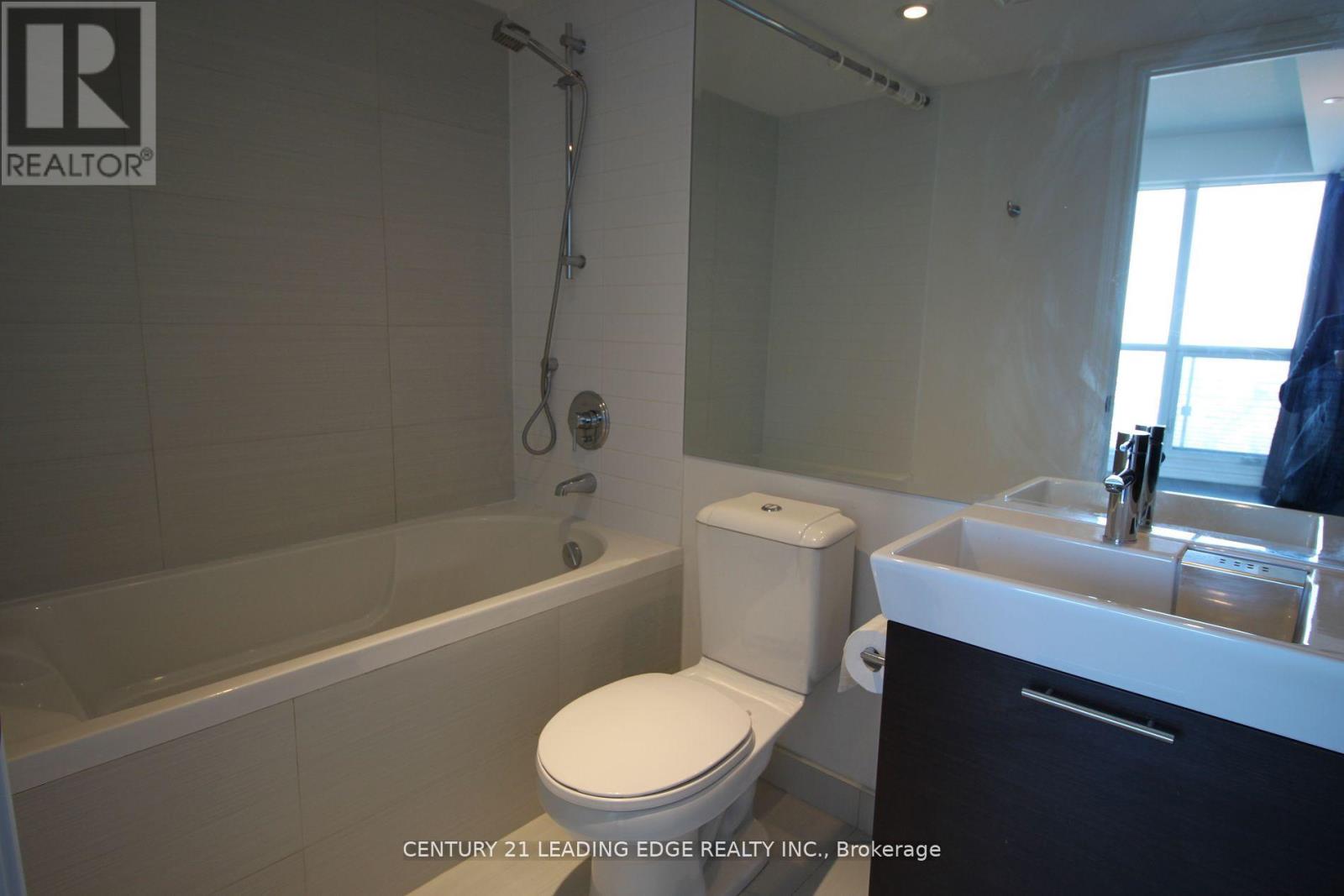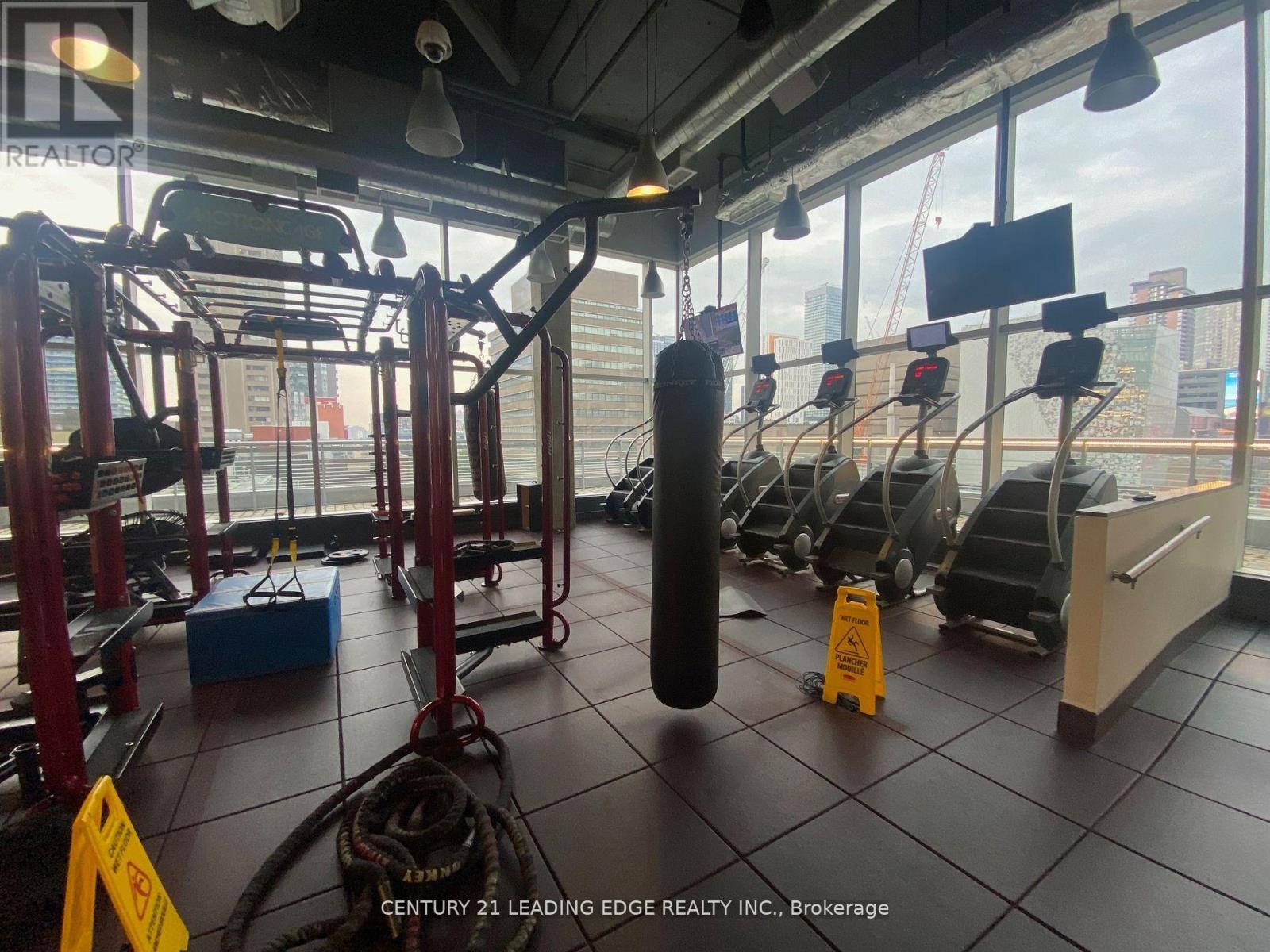$3,200.00 / monthly
4404 - 386 YONGE STREET, Toronto (Bay Street Corridor), Ontario, M5B0A5, Canada Listing ID: C9268814| Bathrooms | Bedrooms | Property Type |
|---|---|---|
| 2 | 2 | Single Family |
Aura Condos, Luxury living in the heart of Toronto, High floor spacious 820sf 2 bedrooms & 2 washrooms unit with unobstructed east view. Walk out to balcony. Open concept. 9 ft ceiling height with floor to ceiling windows. Engineered hardwood floor throughout. Quartz counter top & back splash. Stainless steel appliances & movable centre island. Direct access to Subway, PATH, supermarkets, Huge Higher Ground Gym, Ikea and rebuilt College Park. One block from TMU, close to U of T and Financial District.
Rental includes the usage of Fridge, stove, dishwasher, microwave oven with hood fan, stacked washer & dryer. All electric light fixtures & window coverings. En-suite locker. Unit can be rented partially furnished or not furnished. (id:31565)

Paul McDonald, Sales Representative
Paul McDonald is no stranger to the Toronto real estate market. With over 21 years experience and having dealt with every aspect of the business from simple house purchases to condo developments, you can feel confident in his ability to get the job done.| Level | Type | Length | Width | Dimensions |
|---|---|---|---|---|
| Flat | Living room | 3.43 m | 3 m | 3.43 m x 3 m |
| Flat | Dining room | 4.11 m | 3.43 m | 4.11 m x 3.43 m |
| Flat | Kitchen | 4.11 m | 3.43 m | 4.11 m x 3.43 m |
| Flat | Primary Bedroom | 3.56 m | 2.84 m | 3.56 m x 2.84 m |
| Flat | Bedroom 2 | 3.2 m | 2.9 m | 3.2 m x 2.9 m |
| Amenity Near By | |
|---|---|
| Features | Balcony |
| Maintenance Fee | |
| Maintenance Fee Payment Unit | |
| Management Company | N/A |
| Ownership | Condominium/Strata |
| Parking |
|
| Transaction | For rent |
| Bathroom Total | 2 |
|---|---|
| Bedrooms Total | 2 |
| Bedrooms Above Ground | 2 |
| Cooling Type | Central air conditioning |
| Exterior Finish | Concrete |
| Fireplace Present | |
| Flooring Type | Hardwood |
| Size Interior | 799.9932 - 898.9921 sqft |
| Type | Apartment |






























