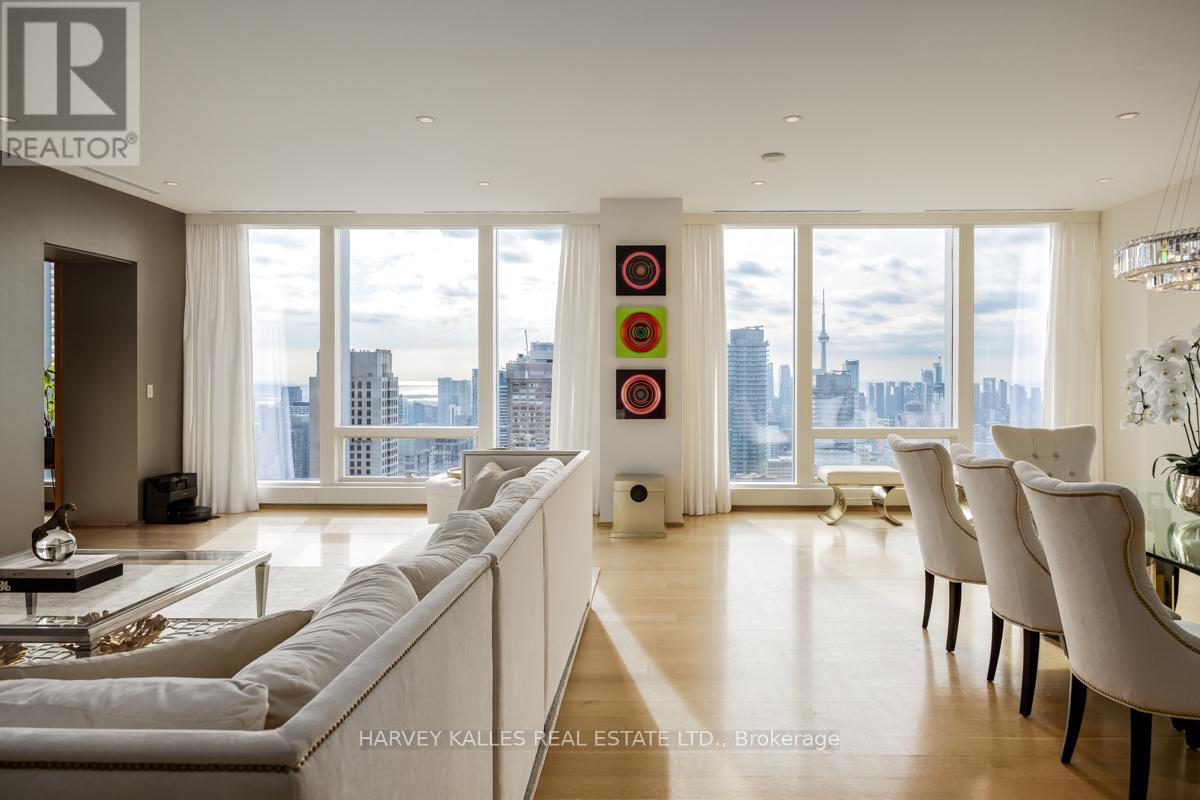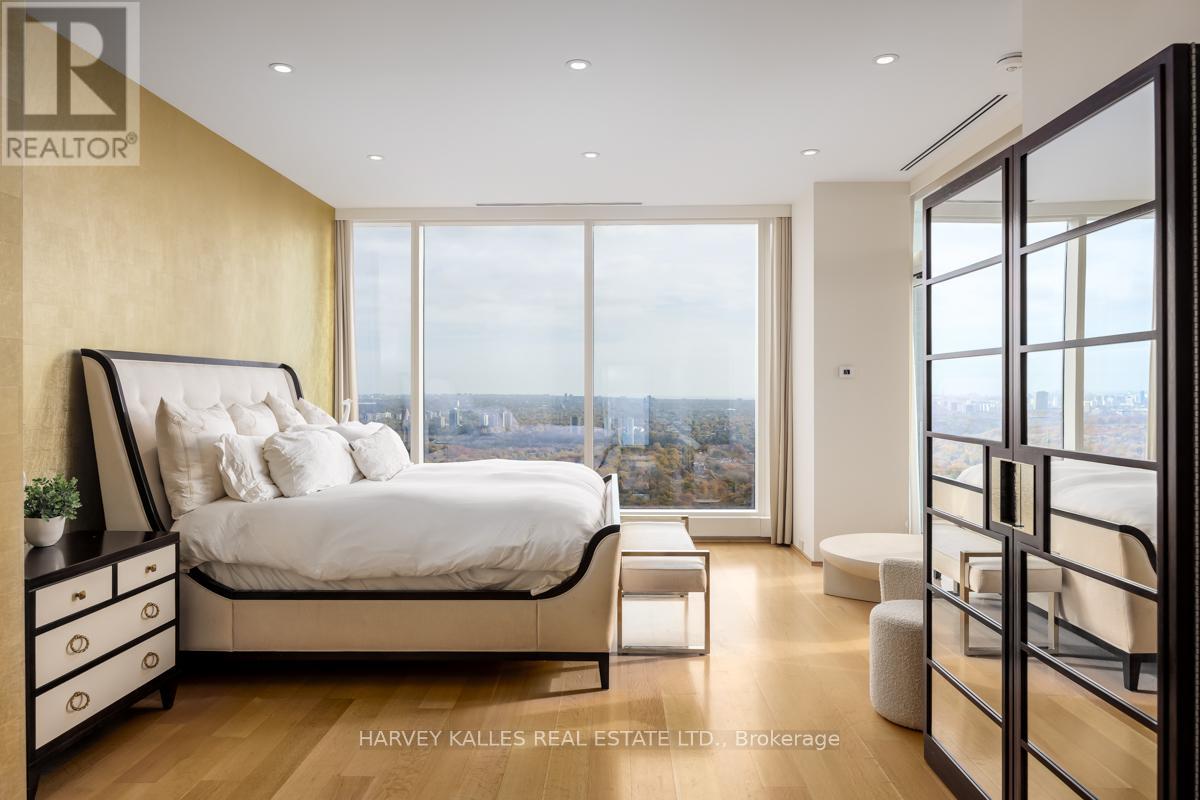$9,975,000.00
4403 - 50 YORKVILLE AVENUE, Toronto (Annex), Ontario, M4W0A3, Canada Listing ID: C10410225| Bathrooms | Bedrooms | Property Type |
|---|---|---|
| 3 | 2 | Single Family |
Celebrated as one of Toronto's most prestigious and affluent neighborhoods, the Four Seasons Private Residences in Yorkville offer the ultimate in luxury living. Enter through two private elevators to a grand entrance gallery featuring underlit onyx and limestone flooring and soaring ten-foot coffered ceilings. Perfect for refined entertaining, the expansive living and dining area is adorned with six-inch white oak hardwood floors and flooded with natural light from floor-to-ceiling windows, showcasing panoramic views of the city and Lake Ontario. The custom-designed Italian Boffi kitchen is equipped with top-of-the-line Miele appliances, a breakfast nook, and access to a west-facing terrace. The spacious primary suite includes a walk-in dressing room and an opulent six-piece marble ensuite. Additional features include a den with custom beechwood and leather cabinetry opening to an east terrace, and a guest bedroom with its own ensuite and access to the west terrace. Residents enjoy full access to all of the Hotel amenities including the world-class spa, fitness centre, indoor pool, Cafe Boulud and D-Bar, 24/7 concierge & valet, housekeeping & room services, guest suites & parking. Enjoy the availability of the upscale boutiques of Bloor St., Hazelton Lanes & the vibrant cultural scene of Yorkville.
A prime location close to many parks with public transit readily accessible. This cosmopolitan jewel represents the perfect home for the discerning buyer who desires a truly luxurious living experience in a prime location. (id:31565)

Paul McDonald, Sales Representative
Paul McDonald is no stranger to the Toronto real estate market. With over 21 years experience and having dealt with every aspect of the business from simple house purchases to condo developments, you can feel confident in his ability to get the job done.| Level | Type | Length | Width | Dimensions |
|---|---|---|---|---|
| Main level | Foyer | 6.11 m | 2.27 m | 6.11 m x 2.27 m |
| Main level | Living room | 9.11 m | 7.54 m | 9.11 m x 7.54 m |
| Main level | Dining room | 9.11 m | 7.54 m | 9.11 m x 7.54 m |
| Main level | Library | 5.99 m | 4.76 m | 5.99 m x 4.76 m |
| Main level | Kitchen | 5.64 m | 5.41 m | 5.64 m x 5.41 m |
| Main level | Primary Bedroom | 5.66 m | 4.98 m | 5.66 m x 4.98 m |
| Main level | Bedroom 2 | 5.59 m | 3.86 m | 5.59 m x 3.86 m |
| Amenity Near By | Park, Public Transit |
|---|---|
| Features | Balcony, Carpet Free, In suite Laundry |
| Maintenance Fee | 5075.00 |
| Maintenance Fee Payment Unit | Monthly |
| Management Company | Four Seasons Hotels & Resorts |
| Ownership | Condominium/Strata |
| Parking |
|
| Transaction | For sale |
| Bathroom Total | 3 |
|---|---|
| Bedrooms Total | 2 |
| Bedrooms Above Ground | 2 |
| Amenities | Security/Concierge, Exercise Centre, Visitor Parking, Storage - Locker |
| Appliances | Central Vacuum, Oven - Built-In, Dishwasher, Dryer, Freezer, Oven, Refrigerator, Stove, Washer |
| Cooling Type | Central air conditioning |
| Fireplace Present | |
| Flooring Type | Stone, Hardwood |
| Half Bath Total | 1 |
| Heating Fuel | Natural gas |
| Heating Type | Heat Pump |
| Size Interior | 3249.9733 - 3498.9705 sqft |
| Type | Apartment |
























