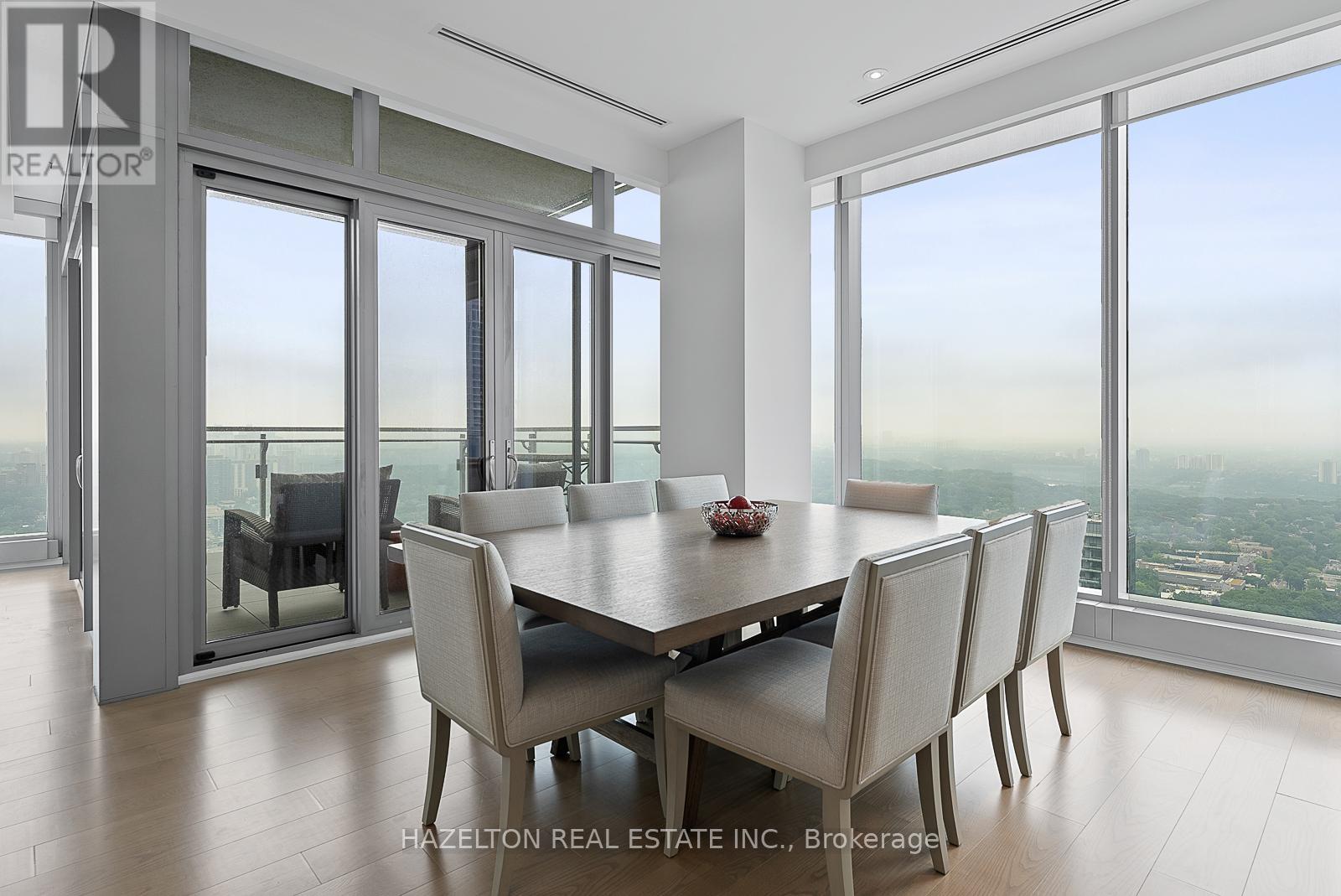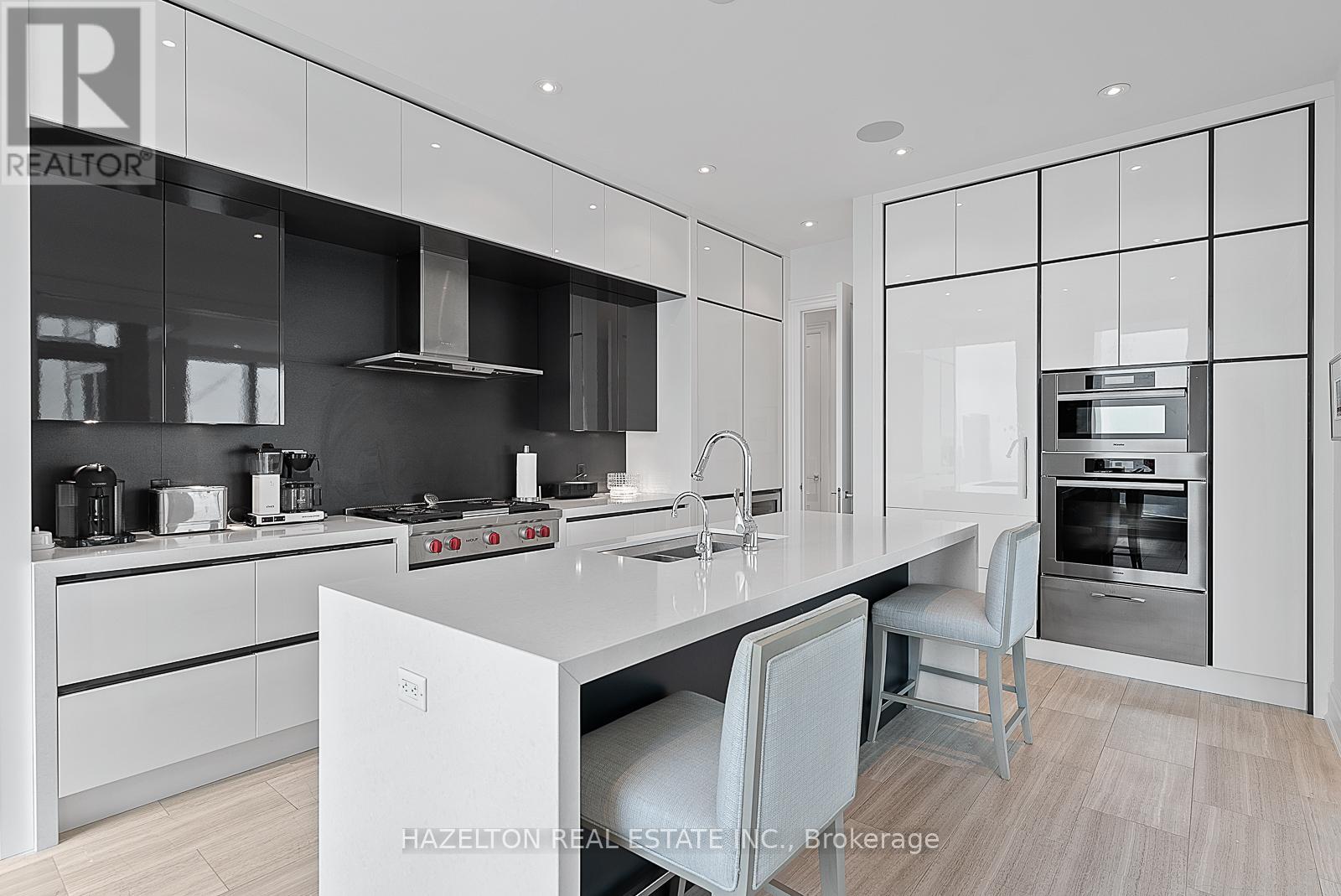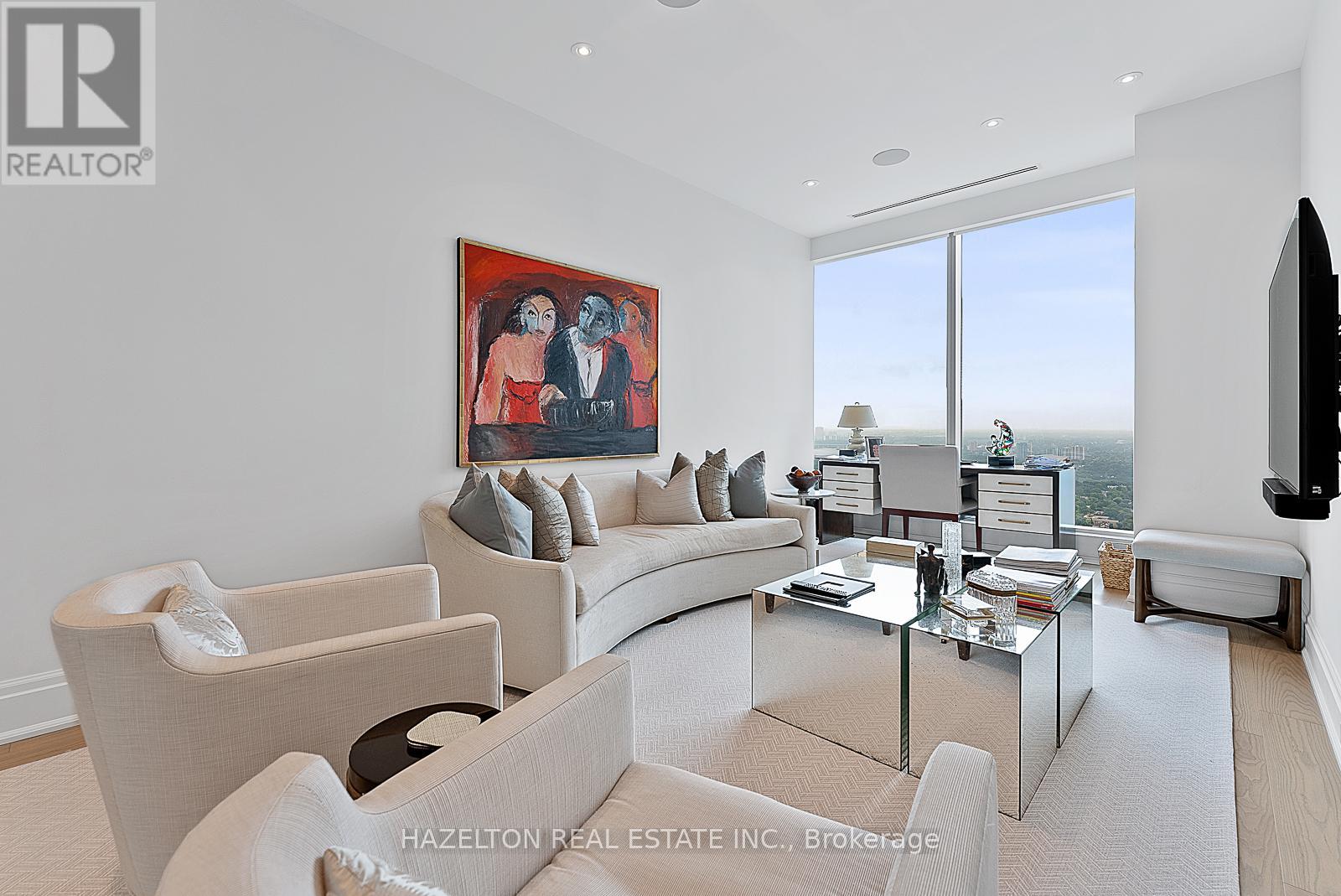$20,100.00 / monthly
4402 - 50 YORKVILLE AVENUE, Toronto (Annex), Ontario, M4W0A3, Canada Listing ID: C9245501| Bathrooms | Bedrooms | Property Type |
|---|---|---|
| 3 | 3 | Single Family |
Dreams really do come true...this is simply exquisite space on the north east corner of the coveted Four Seasons Private Residences. Almost 2600 sq ft of well planned living space, plus a 12' x 12 ' balcony. 11 foot ceilings with full height windows provide bright and airy sunfilled sightlines, with clear views overlooking the city and Rosedale Valley. Direct elevator access into a private foyer, opening to an open concept entertaining space. A very large eat in kitchen with all built in appliances can be separated with pocket doors from the dining area. The inviting family room is perfect casual entertaining space. Two generous bedrooms, both with spa like marble ensuites. The primary bedroom is exceptionally sized with two walk in closets. Separate rear service entrance into a private utility/laundry room. Full hotel style services and amenities are part of everyday living, including concierge service, valet parking, membership to the exclusive health club (exercise, indoor pool),housekeeping and room service available on an a-la-carte basis. This is simply a wonderful home.
window blinds (automated in the bedroom), all built in appliances including wine fridge, gas cooktop w/ grill, refrigerator drawers, Subzero fridge / freezer drawers, built in oven, speed oven, warming drawer, water filter tap, washer,dryer (id:31565)

Paul McDonald, Sales Representative
Paul McDonald is no stranger to the Toronto real estate market. With over 21 years experience and having dealt with every aspect of the business from simple house purchases to condo developments, you can feel confident in his ability to get the job done.| Level | Type | Length | Width | Dimensions |
|---|---|---|---|---|
| Other | Foyer | 6.7 m | 2.04 m | 6.7 m x 2.04 m |
| Other | Kitchen | 5.91 m | 3.96 m | 5.91 m x 3.96 m |
| Other | Living room | 6.98 m | 5.12 m | 6.98 m x 5.12 m |
| Other | Dining room | 6.49 m | 3.69 m | 6.49 m x 3.69 m |
| Other | Primary Bedroom | 4.6 m | 3.99 m | 4.6 m x 3.99 m |
| Other | Bedroom 2 | 4.82 m | 3.32 m | 4.82 m x 3.32 m |
| Other | Den | 4.61 m | 3.99 m | 4.61 m x 3.99 m |
| Amenity Near By | |
|---|---|
| Features | Balcony |
| Maintenance Fee | |
| Maintenance Fee Payment Unit | |
| Management Company | Four Seasons Hotels And Resorts |
| Ownership | Condominium/Strata |
| Parking |
|
| Transaction | For rent |
| Bathroom Total | 3 |
|---|---|
| Bedrooms Total | 3 |
| Bedrooms Above Ground | 2 |
| Bedrooms Below Ground | 1 |
| Amenities | Security/Concierge, Exercise Centre, Visitor Parking, Fireplace(s), Storage - Locker |
| Appliances | Central Vacuum |
| Cooling Type | Central air conditioning |
| Fireplace Present | True |
| Fireplace Total | 1 |
| Flooring Type | Hardwood |
| Heating Fuel | Natural gas |
| Heating Type | Heat Pump |
| Size Interior | 2499.9795 - 2748.9768 sqft |
| Type | Apartment |










































