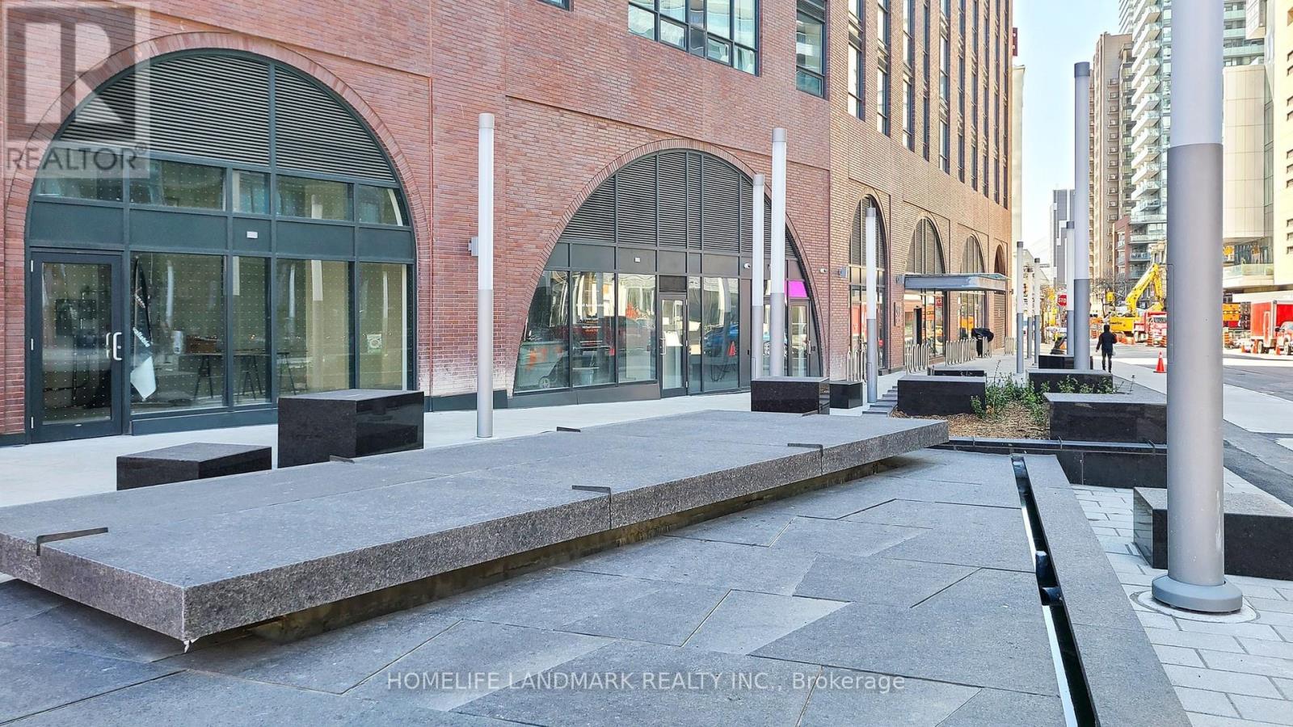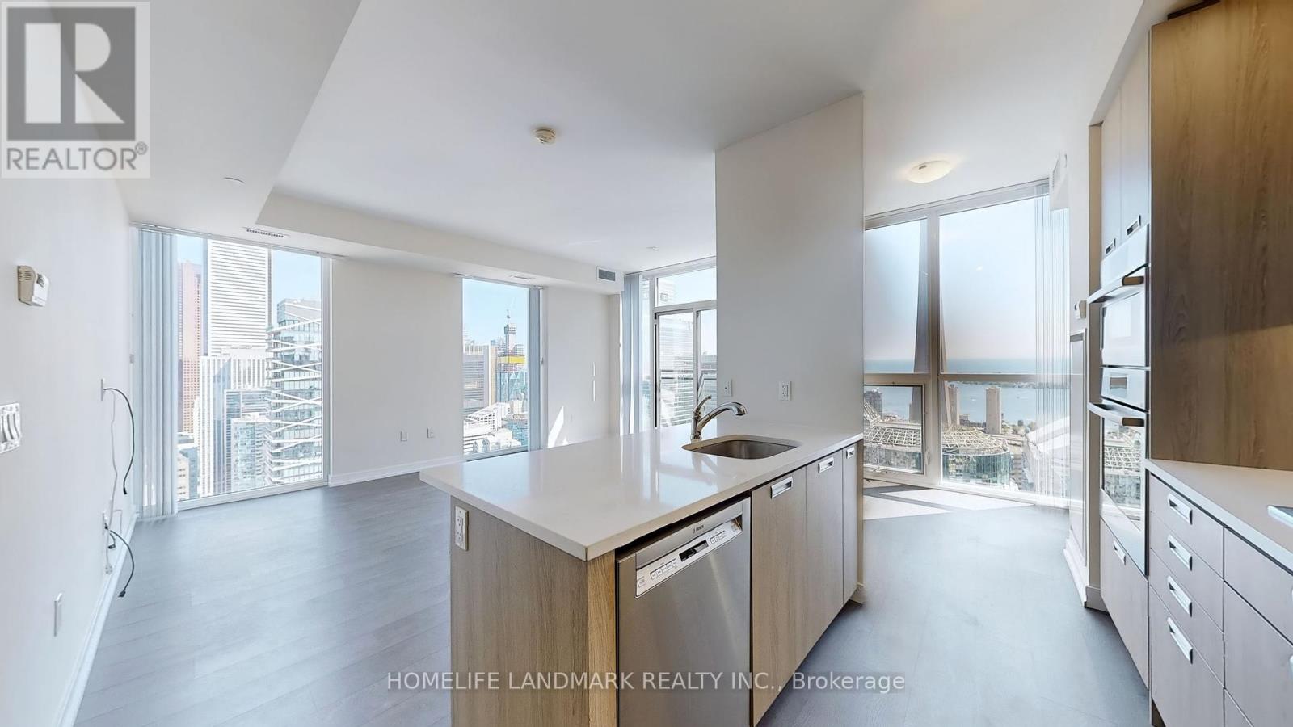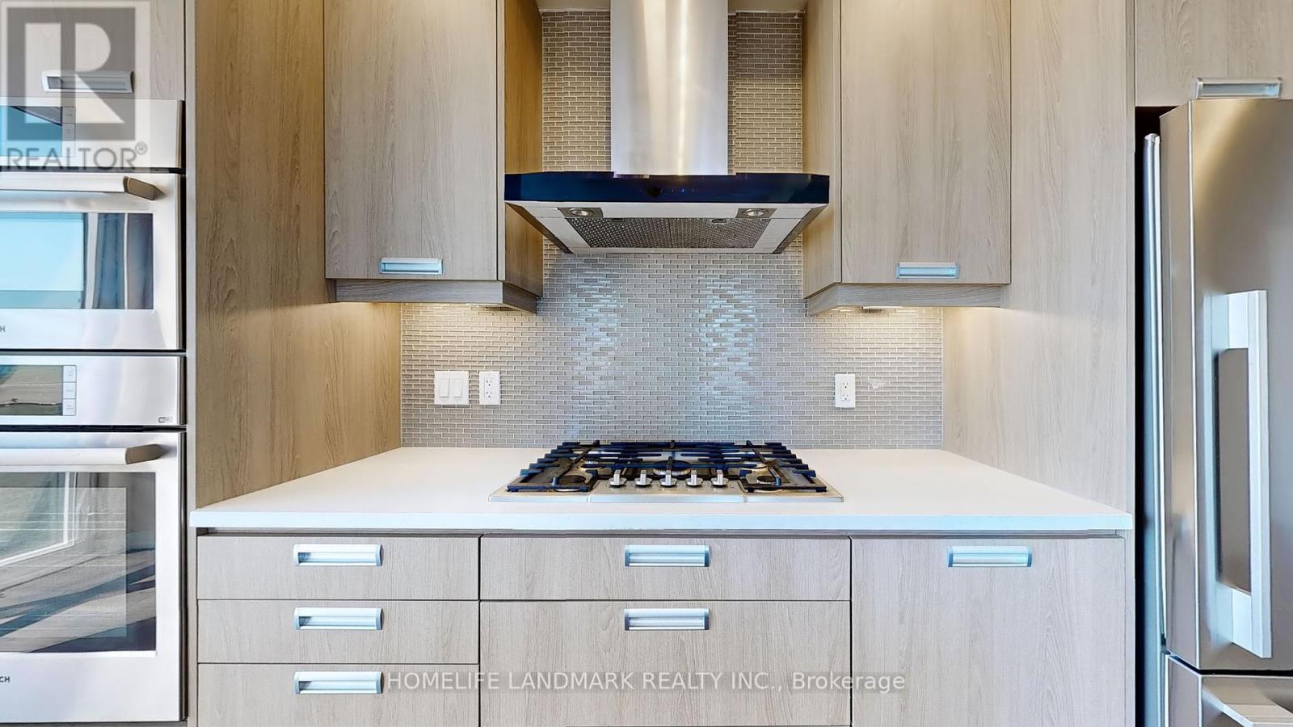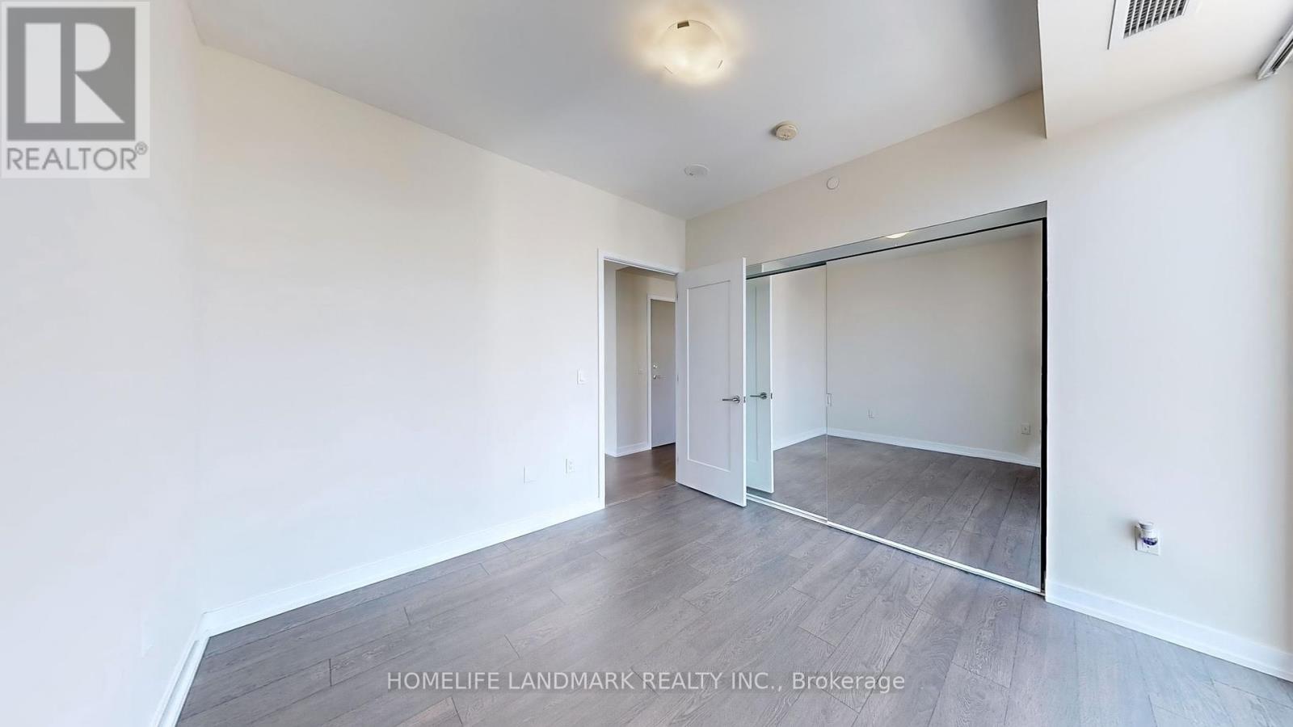$1,690,000.00
4401 - 99 JOHN STREET, Toronto (Waterfront Communities), Ontario, M5V0S6, Canada Listing ID: C9305740| Bathrooms | Bedrooms | Property Type |
|---|---|---|
| 2 | 3 | Single Family |
Luxury 3 Bedroom Corner Unit With Facing South East Features: Unbelievably Gorgeous City And Lake Views At John And Adelaide! Live In The Heart Of The Entertainment District Of Downtown Toronto. Generous Primary Bedroom With Large Walk-in Closet & 4PC Ensuite, And Beautiful Lake & City Views. Large 2nd & 3rd Bedrooms With Clear City Views. Modern Kitchen Features B/I Stainless Steel High End Appliances, Quartz Counters, Under-mount Lighting And Designer Cupboards, And Breakfast Bar. Short Walking Distance To The City's Best Restaurants, Premier Shopping Destinations, Entertainment Hubs: CN Tower, Ripley's Aquarium, Rogers Centre, Air Canada Centre, Toronto's Lakeshore And Much More. Easy Access To Public Transit, Streetcar, Union Station And Path. One Parking And One Locker Included.
Great Amenities Include: 24 Hours Concierge, Gym, Party And Media Room, Guest Suites, Outdoor Swimming Pool, Hot Tub & Sub Deck, Outdoor Terrace With BBQ Area. (id:31565)

Paul McDonald, Sales Representative
Paul McDonald is no stranger to the Toronto real estate market. With over 21 years experience and having dealt with every aspect of the business from simple house purchases to condo developments, you can feel confident in his ability to get the job done.| Level | Type | Length | Width | Dimensions |
|---|---|---|---|---|
| Flat | Living room | 5.2 m | 4.2 m | 5.2 m x 4.2 m |
| Flat | Dining room | 5.2 m | 4.2 m | 5.2 m x 4.2 m |
| Flat | Kitchen | 5 m | 2.3 m | 5 m x 2.3 m |
| Flat | Primary Bedroom | 3.4 m | 3.05 m | 3.4 m x 3.05 m |
| Flat | Bedroom 2 | 3.3 m | 2.8 m | 3.3 m x 2.8 m |
| Flat | Bedroom 3 | 4.2 m | 3.07 m | 4.2 m x 3.07 m |
| Amenity Near By | Public Transit |
|---|---|
| Features | Balcony, Carpet Free, In suite Laundry |
| Maintenance Fee | 975.08 |
| Maintenance Fee Payment Unit | Monthly |
| Management Company | Del Property Management: 416-596-1954 |
| Ownership | Condominium/Strata |
| Parking |
|
| Transaction | For sale |
| Bathroom Total | 2 |
|---|---|
| Bedrooms Total | 3 |
| Bedrooms Above Ground | 3 |
| Amenities | Party Room, Visitor Parking, Exercise Centre, Security/Concierge, Storage - Locker |
| Appliances | Oven - Built-In, Range, Blinds, Dishwasher, Dryer, Microwave, Refrigerator, Stove, Washer |
| Cooling Type | Central air conditioning |
| Exterior Finish | Concrete |
| Fireplace Present | |
| Fire Protection | Alarm system, Smoke Detectors |
| Flooring Type | Laminate |
| Heating Fuel | Natural gas |
| Heating Type | Forced air |
| Size Interior | 1199.9898 - 1398.9887 sqft |
| Type | Apartment |











































