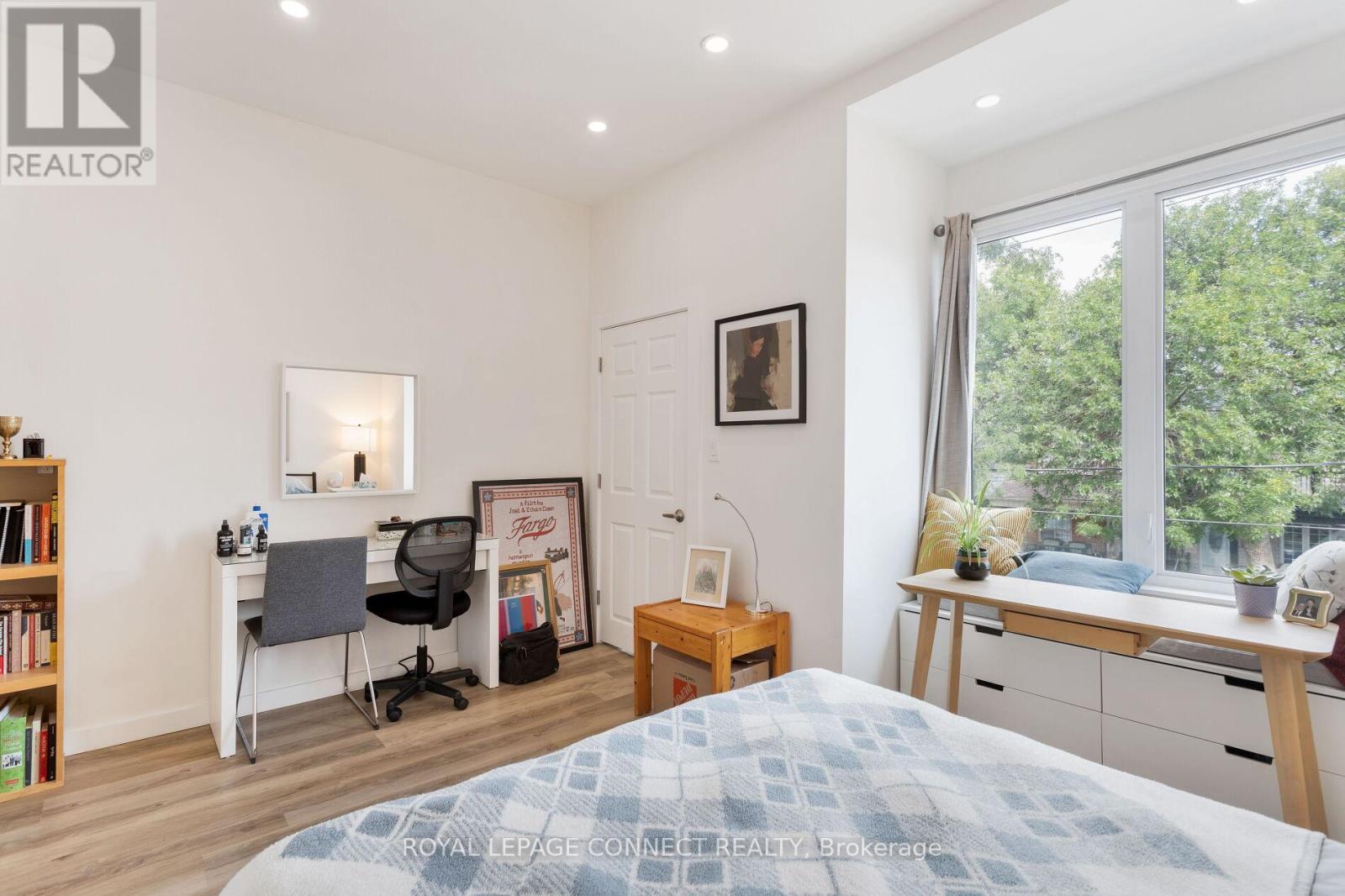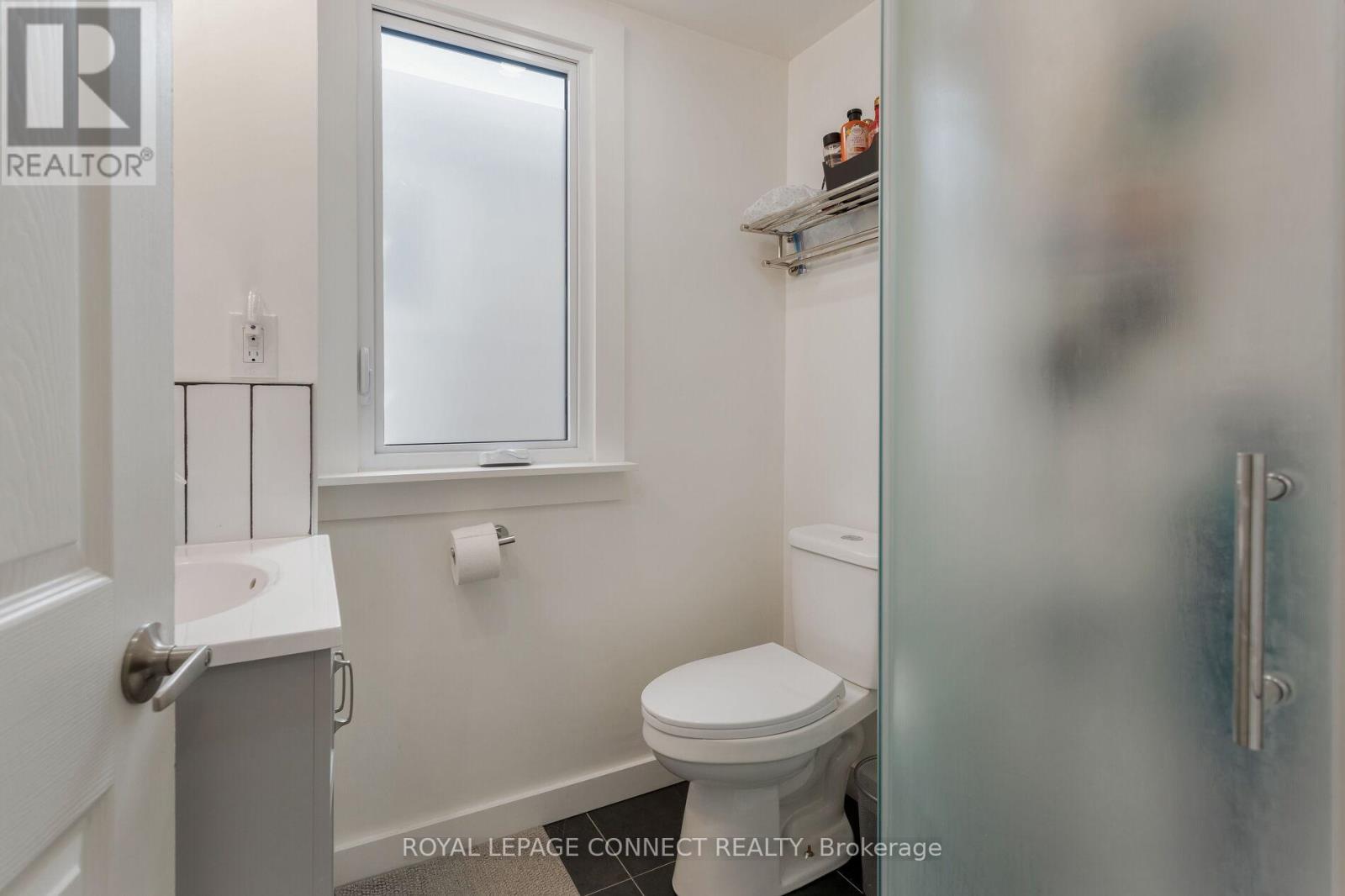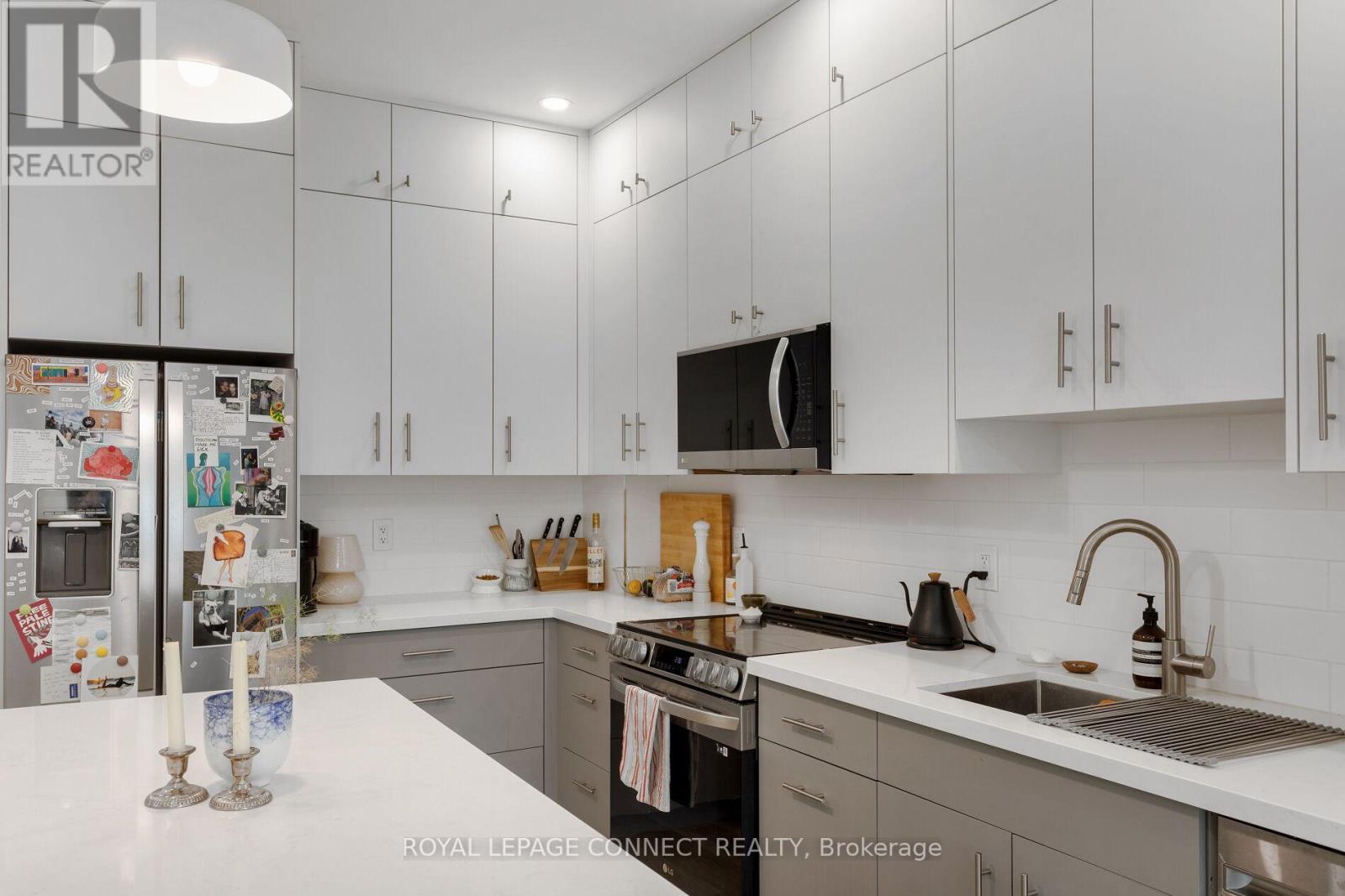$1,499,000.00
44 SYMINGTON AVENUE, Toronto (Dovercourt-Wallace Emerson-Junction), Ontario, M6P3W1, Canada Listing ID: W10887111| Bathrooms | Bedrooms | Property Type |
|---|---|---|
| 3 | 5 | Single Family |
Welcome to 44 Symington Avenue! Professionally Renovated 2 Storey Victorian Century Home with 2 Wonderful Bi-Level Suites. Coveted Junction Triangle Location Provides Easy Access to the Subway and UP Express. Steps to Local Bloordale, Dupont & Bloor St West Shopping & Entertainment. The Upper 3 Bedroom Bi-Level Suite Offers a Large Open Concept Living/Dining & Kitchen Area. Locally Recognized Chef Designed Kitchen with Custom Cabinetry, Island, Quartz Counters & Loads of Storage. Approx 10' Ceilings on the Main with Modern LED Lighting. 3 Spacious Bedrooms Upstairs, Laundry Facilities and a Tastefully Designed 3pc. Bathroom. The Lower 2 Bedroom Bi-Level Suite is a Breath of Fresh Air! The Rear Main Floor Offers another Living & Dining Room along with a Thoughtfully Designed Kitchen Including Large Island, Stainless Appliances, Quartz Counters and Ceiling Height Cabinetry! Professionally Excavated Basement with 2 Bedrooms, 2 Modern Bathrooms & Laundry. Uber Quiet Private Backyard Space Includes a Single Car Garage with Lane Access. Full 2023 Clean-Line Renovation/Re-Build (with Permits) Inclusive of All Interior Appointments & Mechanics. Over 2,000sq.ft of Finished Space on 3 Levels, Spacious Easy Access Walk-outs from the Lower Level, 2 Storey Rear Addition (Bsmt/Main), Modern Windows & Doors Throughout. Separately Metered Hydro. Tremendous Potential Owner/User Application Offering Solid Supplementary Income. Also Perfect for Investors Looking for a Low Maintenance Investment. $75k Gross Current Income, $67k Net (4.5% Cap at List). (id:31565)

Paul McDonald, Sales Representative
Paul McDonald is no stranger to the Toronto real estate market. With over 21 years experience and having dealt with every aspect of the business from simple house purchases to condo developments, you can feel confident in his ability to get the job done.| Level | Type | Length | Width | Dimensions |
|---|---|---|---|---|
| Second level | Primary Bedroom | 4.42 m | 3.78 m | 4.42 m x 3.78 m |
| Second level | Bedroom 2 | 3.66 m | 2.59 m | 3.66 m x 2.59 m |
| Second level | Bedroom 3 | 2.64 m | 2.59 m | 2.64 m x 2.59 m |
| Lower level | Bedroom | 3.25 m | 3.05 m | 3.25 m x 3.05 m |
| Lower level | Bedroom | 6.32 m | 2.84 m | 6.32 m x 2.84 m |
| Main level | Living room | 4.72 m | 4.42 m | 4.72 m x 4.42 m |
| Main level | Dining room | 4.72 m | 4.42 m | 4.72 m x 4.42 m |
| Main level | Kitchen | 3.66 m | 3.51 m | 3.66 m x 3.51 m |
| Main level | Living room | 3.36 m | 3.36 m | 3.36 m x 3.36 m |
| Main level | Dining room | 3.36 m | 3.36 m | 3.36 m x 3.36 m |
| Main level | Kitchen | 3.36 m | 3.36 m | 3.36 m x 3.36 m |
| Amenity Near By | Public Transit, Schools, Park |
|---|---|
| Features | Flat site, Lane, Carpet Free, Sump Pump |
| Maintenance Fee | |
| Maintenance Fee Payment Unit | |
| Management Company | |
| Ownership | Freehold |
| Parking |
|
| Transaction | For sale |
| Bathroom Total | 3 |
|---|---|
| Bedrooms Total | 5 |
| Bedrooms Above Ground | 3 |
| Bedrooms Below Ground | 2 |
| Amenities | Separate Electricity Meters |
| Appliances | Water Heater - Tankless, Dishwasher, Dryer, Microwave, Range, Refrigerator, Two stoves, Washer |
| Basement Development | Finished |
| Basement Features | Walk out |
| Basement Type | Full (Finished) |
| Construction Style Attachment | Attached |
| Cooling Type | Central air conditioning |
| Exterior Finish | Brick Facing |
| Fireplace Present | |
| Foundation Type | Block |
| Heating Fuel | Natural gas |
| Heating Type | Forced air |
| Stories Total | 2 |
| Type | Row / Townhouse |
| Utility Water | Municipal water |






































