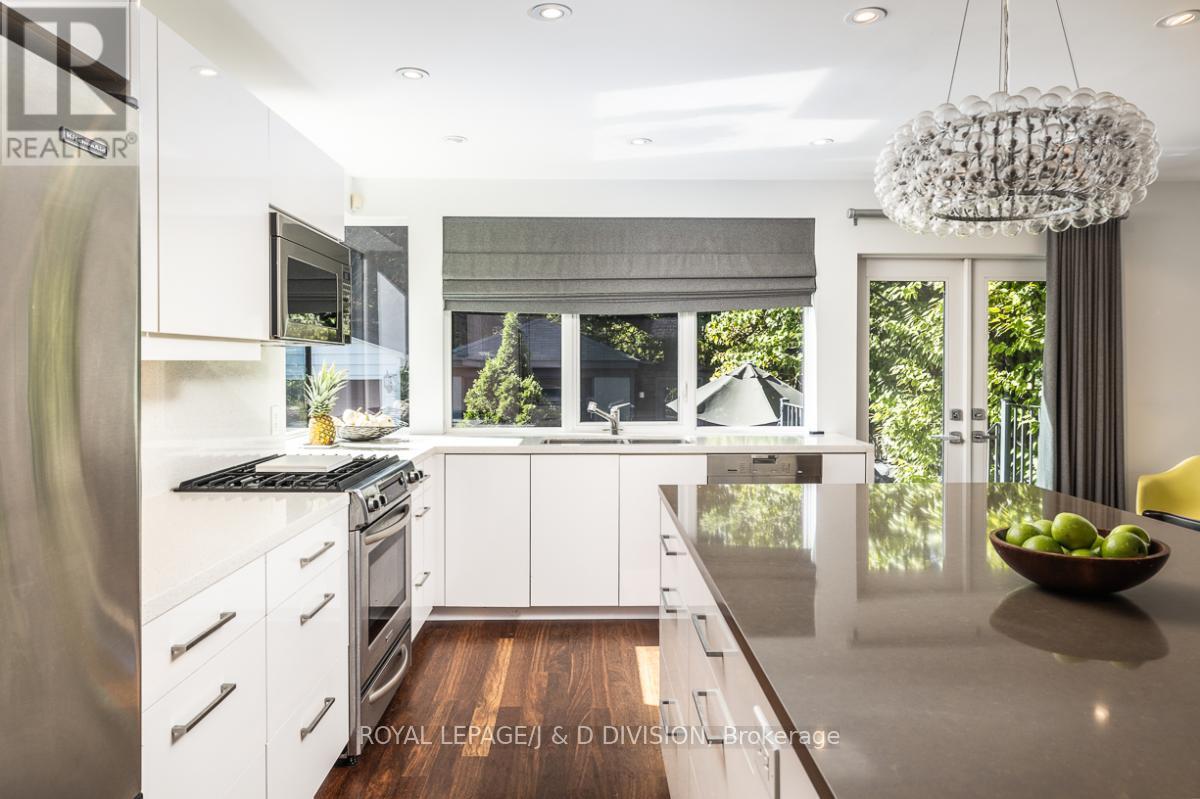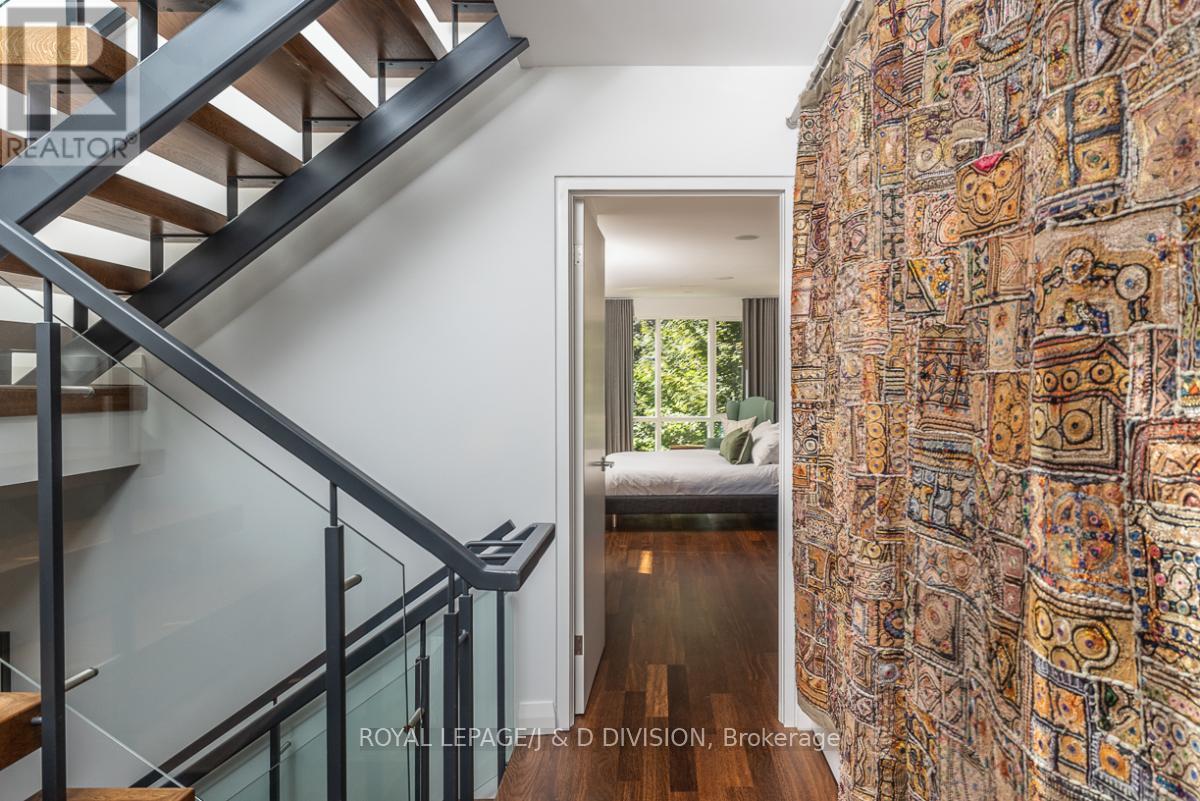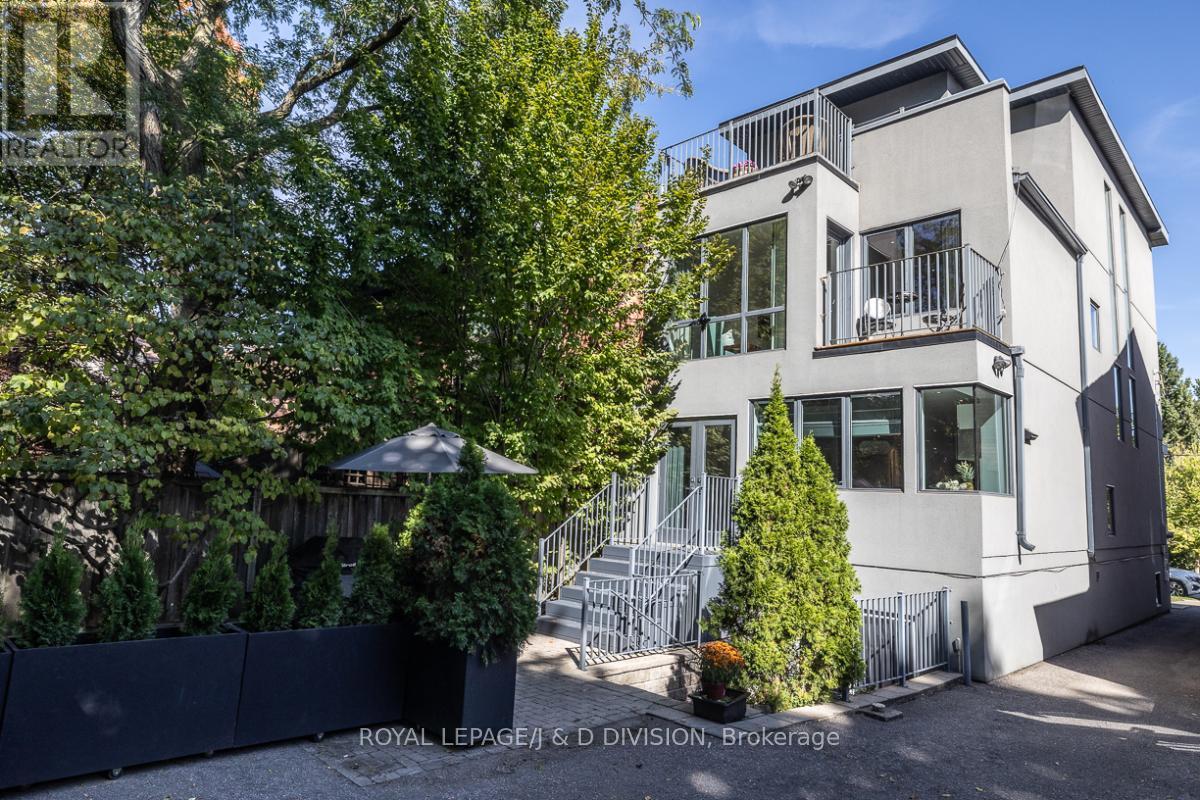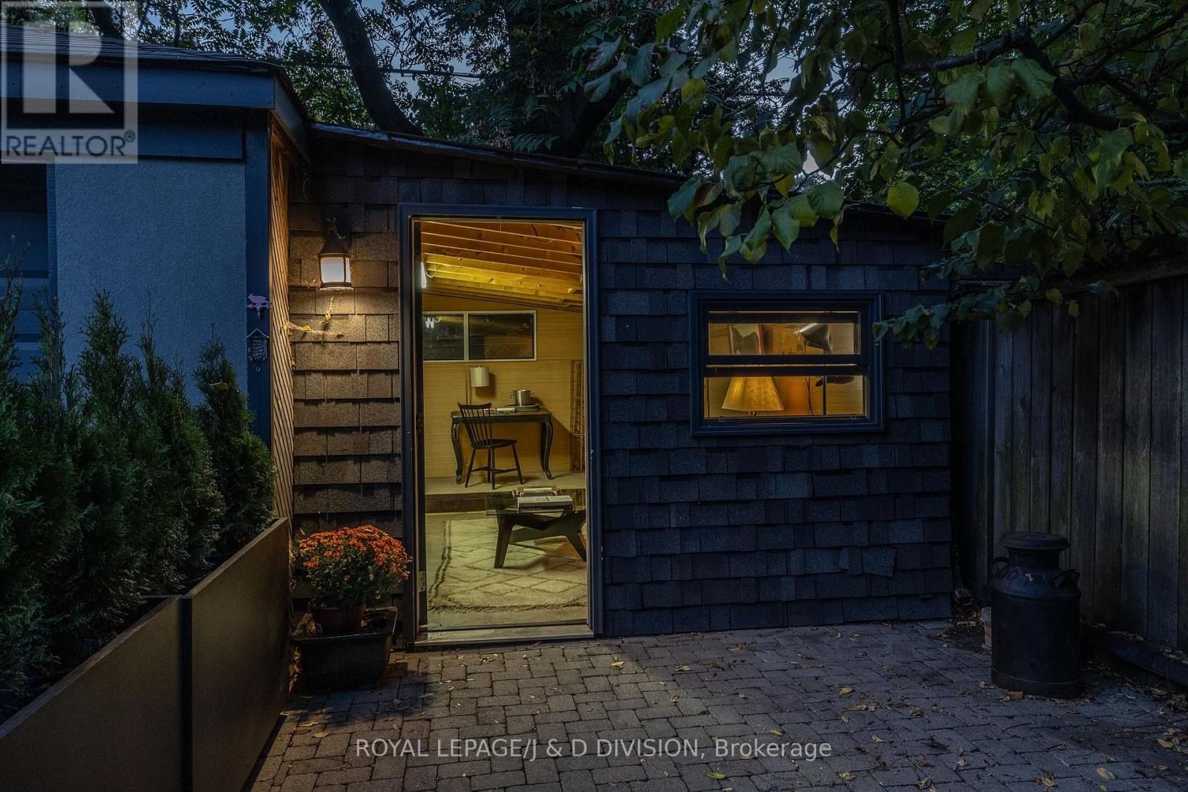$3,395,000.00
44 STANDISH AVENUE, Toronto (Rosedale-Moore Park), Ontario, M4W3B1, Canada Listing ID: C9390054| Bathrooms | Bedrooms | Property Type |
|---|---|---|
| 5 | 5 | Single Family |
Fabulous three storey detached home. Four spacious bedrooms. Totally reimagined by David Fujiwara Architect with front and rear additions and a back to the bricks renovation by Equinox Developments. Contemporary aesthetic throughout, many recent improvements, very stylish, a stunning opportunity. Beautiful Brazillian Ipe floors and radiant infloor heating throughout, and dramatic glass and steel staircase. Airy and drenched in sunlight with multiple walkouts including from lower level, main, master bedroom and third floor bedroom. The main floor offers a framed frosted glass foyer walking into the dining area at the front with a large floor to ceiling picture window overlooking the front garden. The living area offers a gas fireplace and is open to the kitchen at the back, which features a center island/breakfast bar, quartz countertops, high end Miele and KitchenAid appliances, pantry, and concealed office nook. The second floor features the spacious primary suite with a walk-in closet, office area, three piece ensuite washroom, and walk-out to a balcony overlooking the back patio and gardens, as well a second bedroom is offered on this floor complete with ensuite. The third floor features a washroom and two additional bedrooms, one with a walkout to a sundeck with lovely treetop views. The lower level offers a recreation room with kitchenette and walkup to garden, plus an office/bedroom (could be self-contained in-law or rentable suite). A rare studio in rear of garden is attached to a single car garage, completing this special offering. Walk to area schools including Whitney PS and Branksome Hall. *Open House Weekend - Saturday November 9 & Sunday November 10 - 2-4pm!* (id:31565)

Paul McDonald, Sales Representative
Paul McDonald is no stranger to the Toronto real estate market. With over 21 years experience and having dealt with every aspect of the business from simple house purchases to condo developments, you can feel confident in his ability to get the job done.| Level | Type | Length | Width | Dimensions |
|---|---|---|---|---|
| Second level | Primary Bedroom | 5.53 m | 4.67 m | 5.53 m x 4.67 m |
| Second level | Den | 3.66 m | 3.48 m | 3.66 m x 3.48 m |
| Third level | Bedroom 3 | 4.99 m | 4.6 m | 4.99 m x 4.6 m |
| Third level | Bedroom 4 | 3.48 m | 2.72 m | 3.48 m x 2.72 m |
| Lower level | Recreational, Games room | 4.99 m | 4.59 m | 4.99 m x 4.59 m |
| Lower level | Bedroom 5 | 5.22 m | 2.96 m | 5.22 m x 2.96 m |
| Main level | Foyer | 2.26 m | 2.06 m | 2.26 m x 2.06 m |
| Main level | Dining room | 4.86 m | 3.18 m | 4.86 m x 3.18 m |
| Main level | Living room | 4.08 m | 4 m | 4.08 m x 4 m |
| Main level | Kitchen | 5.3 m | 5.25 m | 5.3 m x 5.25 m |
| Amenity Near By | |
|---|---|
| Features | Carpet Free |
| Maintenance Fee | |
| Maintenance Fee Payment Unit | |
| Management Company | |
| Ownership | Freehold |
| Parking |
|
| Transaction | For sale |
| Bathroom Total | 5 |
|---|---|
| Bedrooms Total | 5 |
| Bedrooms Above Ground | 4 |
| Bedrooms Below Ground | 1 |
| Amenities | Fireplace(s) |
| Appliances | Central Vacuum, Dryer, Washer |
| Basement Development | Finished |
| Basement Features | Walk-up |
| Basement Type | N/A (Finished) |
| Construction Style Attachment | Detached |
| Cooling Type | Central air conditioning |
| Exterior Finish | Brick |
| Fireplace Present | True |
| Fireplace Total | 2 |
| Flooring Type | Tile, Hardwood |
| Foundation Type | Concrete |
| Half Bath Total | 1 |
| Heating Fuel | Natural gas |
| Heating Type | Forced air |
| Stories Total | 3 |
| Type | House |
| Utility Water | Municipal water |











































