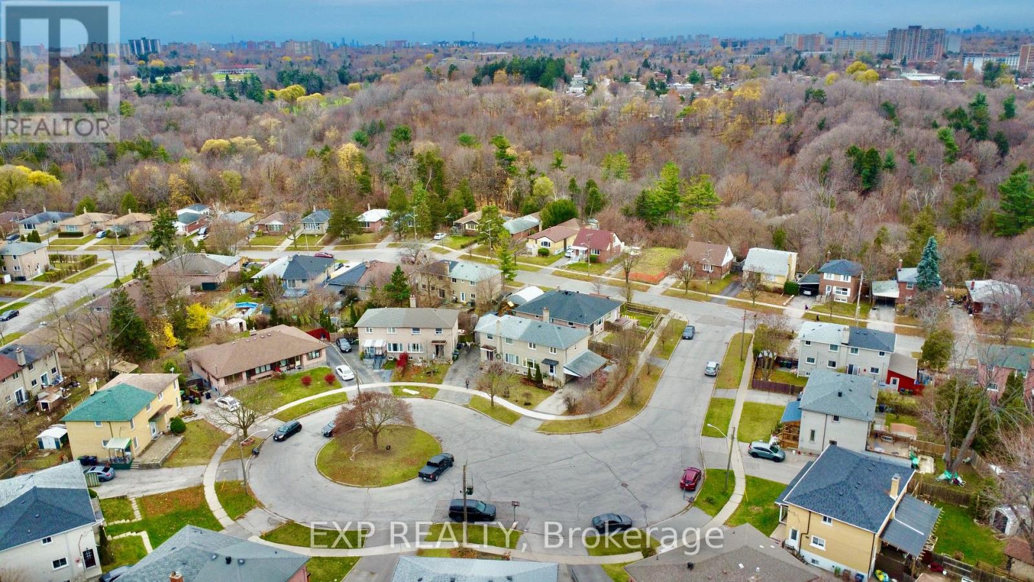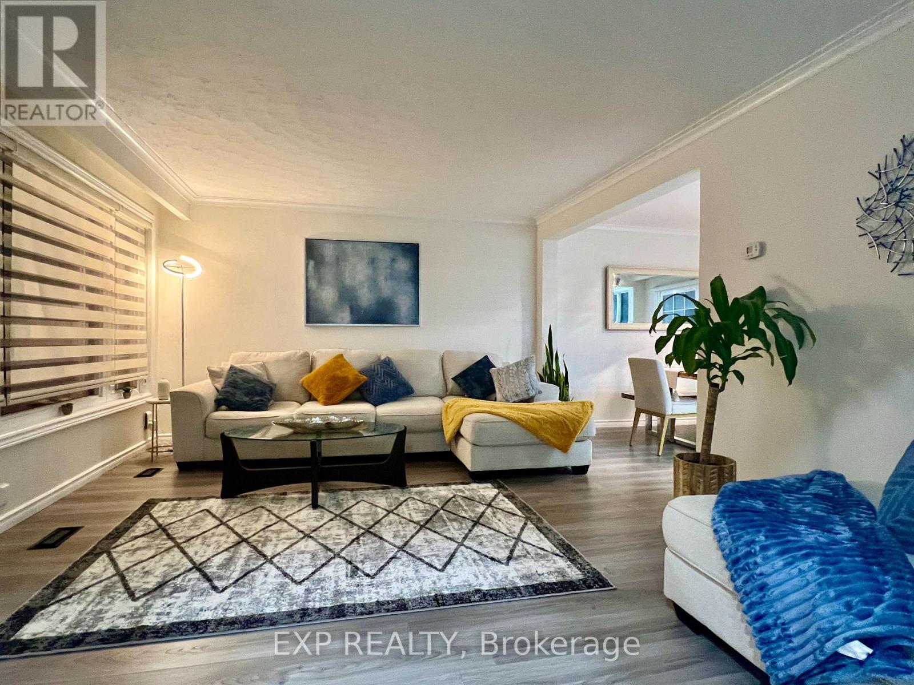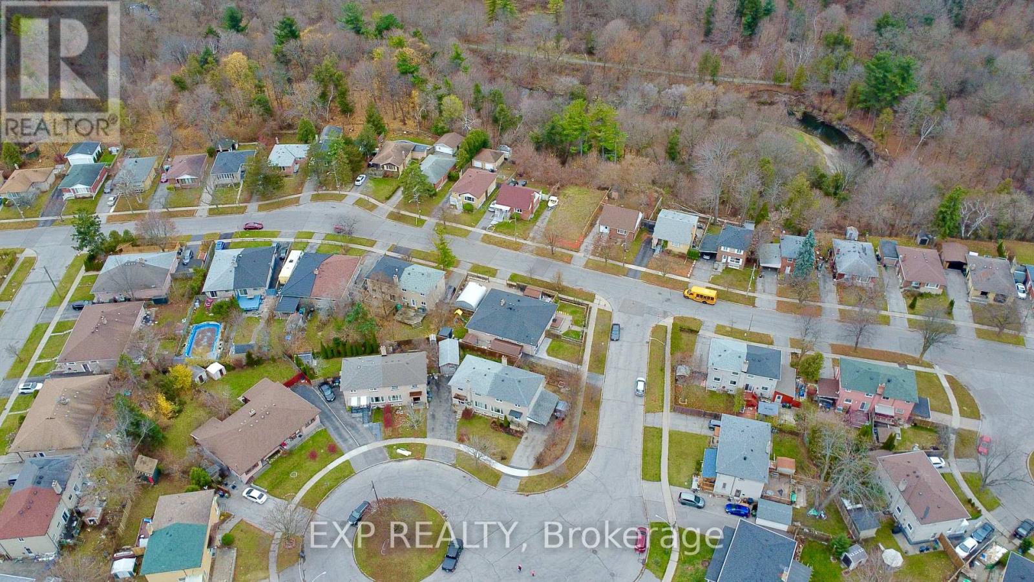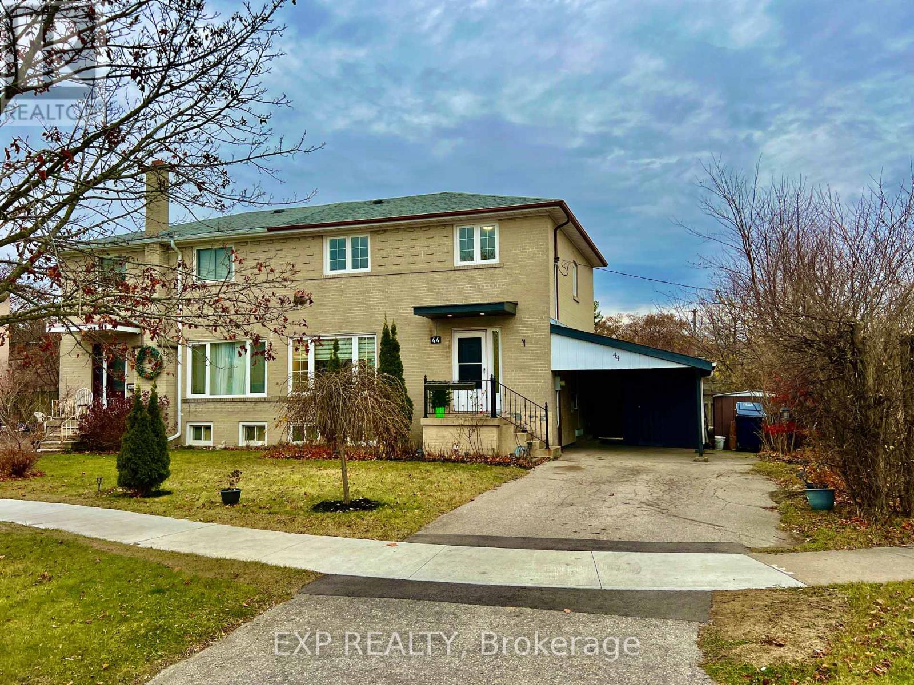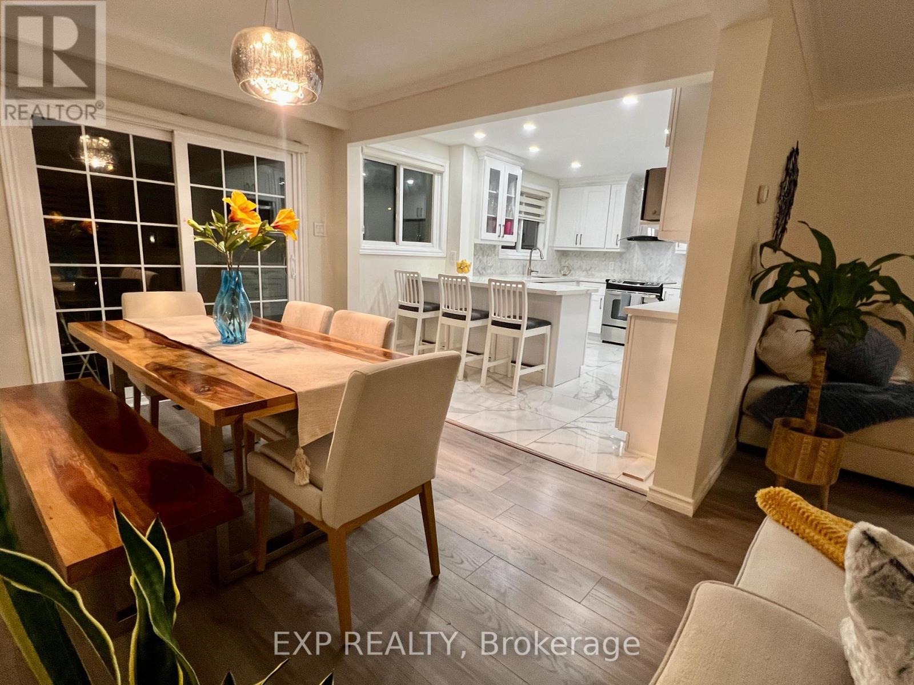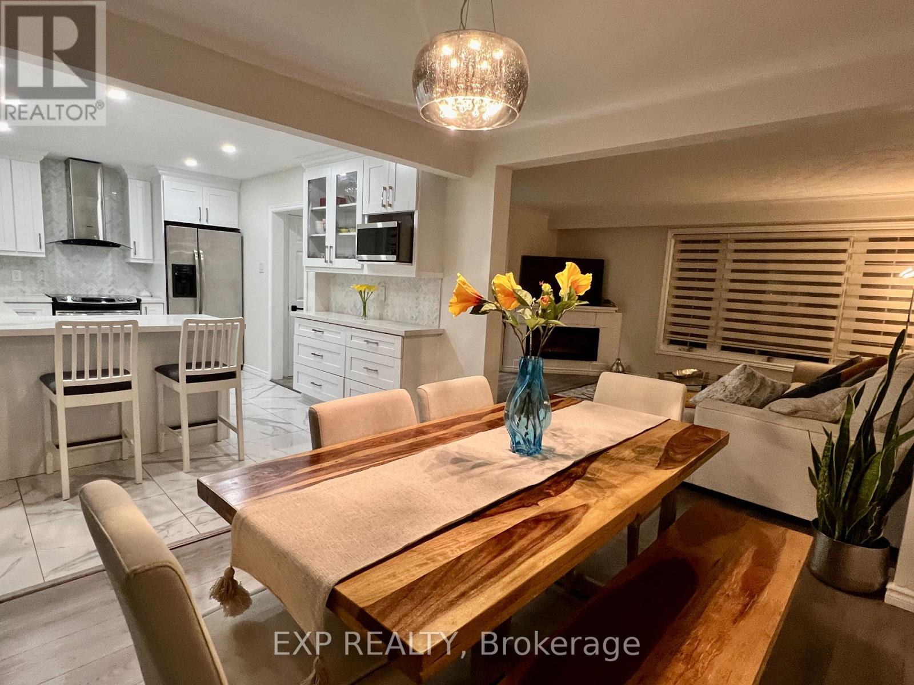$1,069,000.00
44 ATHENIA COURT, Toronto (West Hill), Ontario, M1E2C1, Canada Listing ID: E11462230| Bathrooms | Bedrooms | Property Type |
|---|---|---|
| 2 | 5 | Single Family |
This beautifully updated 4-bedroom home, complete with an in-law suite and a separate side entrance, is located in a safe and established neighbourhood in the sought-after West Hill community. Nestled on a quiet cul-de-sac, this property combines modern decor with functionality, making it perfect for families. The main level features an open-concept living and dining area filled with natural light alongside a sleek eat-in kitchen with quartz countertops, ample cupboards, and plenty of counter space ideal for busy households. The property also boasts beautifully landscaped perennial gardens, a fenced backyard, and a private driveway with parking for three cars. This wonderful home is on the market for the first time in over 57 years, having been lovingly cared for by long-time owners. Now, it's ready for a new family to create their memories. Conveniently located near top schools, parks, public transit, shopping, and major highways, this home is just a short drive to the University of Toronto Scarborough Campus and Centennial College. Whether you're looking for a family home, a smart investment, or a place to entertain, this property is in exceptional move-in condition, offering great space and personality. Don't wait book your showing today! (id:31565)

Paul McDonald, Sales Representative
Paul McDonald is no stranger to the Toronto real estate market. With over 21 years experience and having dealt with every aspect of the business from simple house purchases to condo developments, you can feel confident in his ability to get the job done.| Level | Type | Length | Width | Dimensions |
|---|---|---|---|---|
| Second level | Bedroom | 3.1 m | 2.8 m | 3.1 m x 2.8 m |
| Second level | Bedroom 2 | 3.1 m | 2.8 m | 3.1 m x 2.8 m |
| Second level | Bedroom 3 | 3.8 m | 3.1 m | 3.8 m x 3.1 m |
| Second level | Bedroom 4 | 3.3 m | 2.8 m | 3.3 m x 2.8 m |
| Second level | Bathroom | 2.1 m | 1.5 m | 2.1 m x 1.5 m |
| Basement | Bathroom | 1.8 m | 2.4 m | 1.8 m x 2.4 m |
| Basement | Laundry room | 2 m | 3.4 m | 2 m x 3.4 m |
| Basement | Family room | 3.8 m | 4.9 m | 3.8 m x 4.9 m |
| Basement | Kitchen | 2.5 m | 3.8 m | 2.5 m x 3.8 m |
| Ground level | Living room | 4.2 m | 4.7 m | 4.2 m x 4.7 m |
| Ground level | Dining room | 3.2 m | 2.6 m | 3.2 m x 2.6 m |
| Ground level | Kitchen | 4.7 m | 3.2 m | 4.7 m x 3.2 m |
| Amenity Near By | Schools, Park |
|---|---|
| Features | Cul-de-sac, Backs on greenbelt, Conservation/green belt, Carpet Free, In-Law Suite |
| Maintenance Fee | |
| Maintenance Fee Payment Unit | |
| Management Company | |
| Ownership | Freehold |
| Parking |
|
| Transaction | For sale |
| Bathroom Total | 2 |
|---|---|
| Bedrooms Total | 5 |
| Bedrooms Above Ground | 4 |
| Bedrooms Below Ground | 1 |
| Appliances | Water Heater, Dishwasher, Dryer, Freezer, Refrigerator, Two stoves, Washer |
| Basement Development | Finished |
| Basement Features | Apartment in basement |
| Basement Type | N/A (Finished) |
| Construction Style Attachment | Attached |
| Cooling Type | Central air conditioning |
| Exterior Finish | Brick Facing, Brick |
| Fireplace Present | |
| Foundation Type | Concrete |
| Heating Fuel | Natural gas |
| Heating Type | Forced air |
| Stories Total | 2 |
| Type | Row / Townhouse |
| Utility Water | Municipal water |


