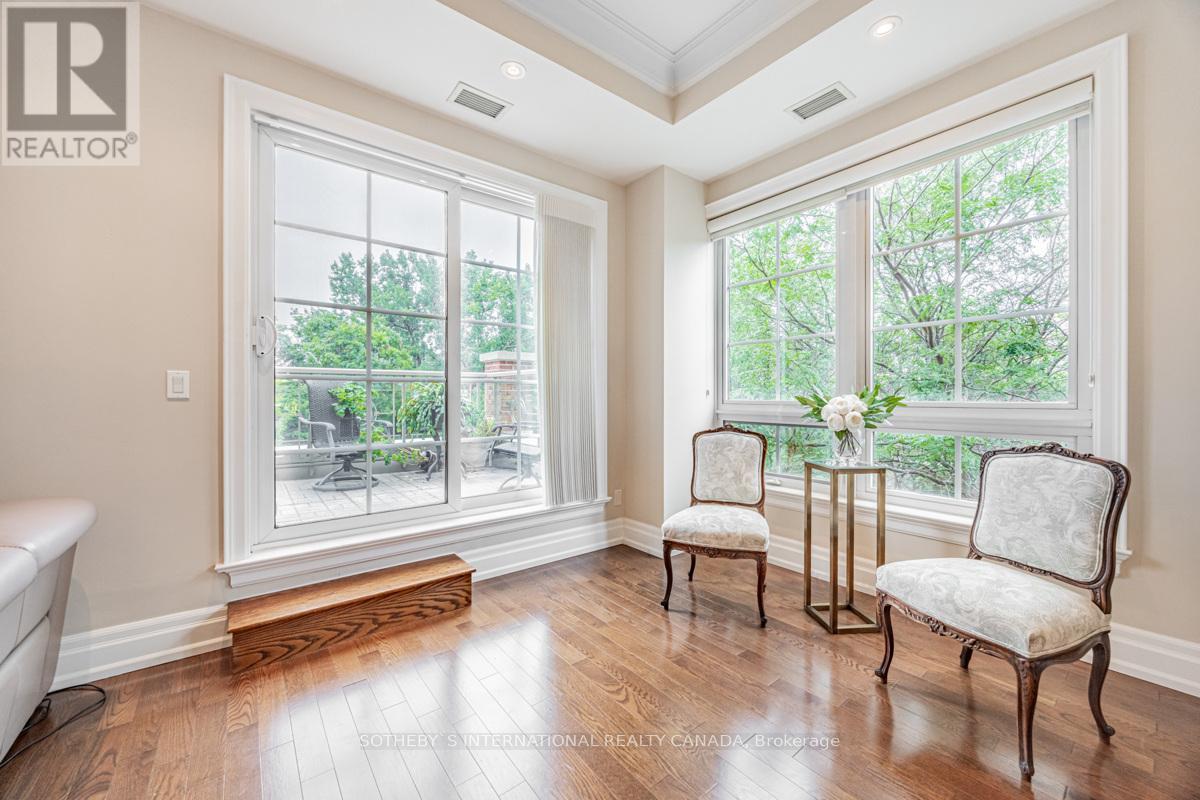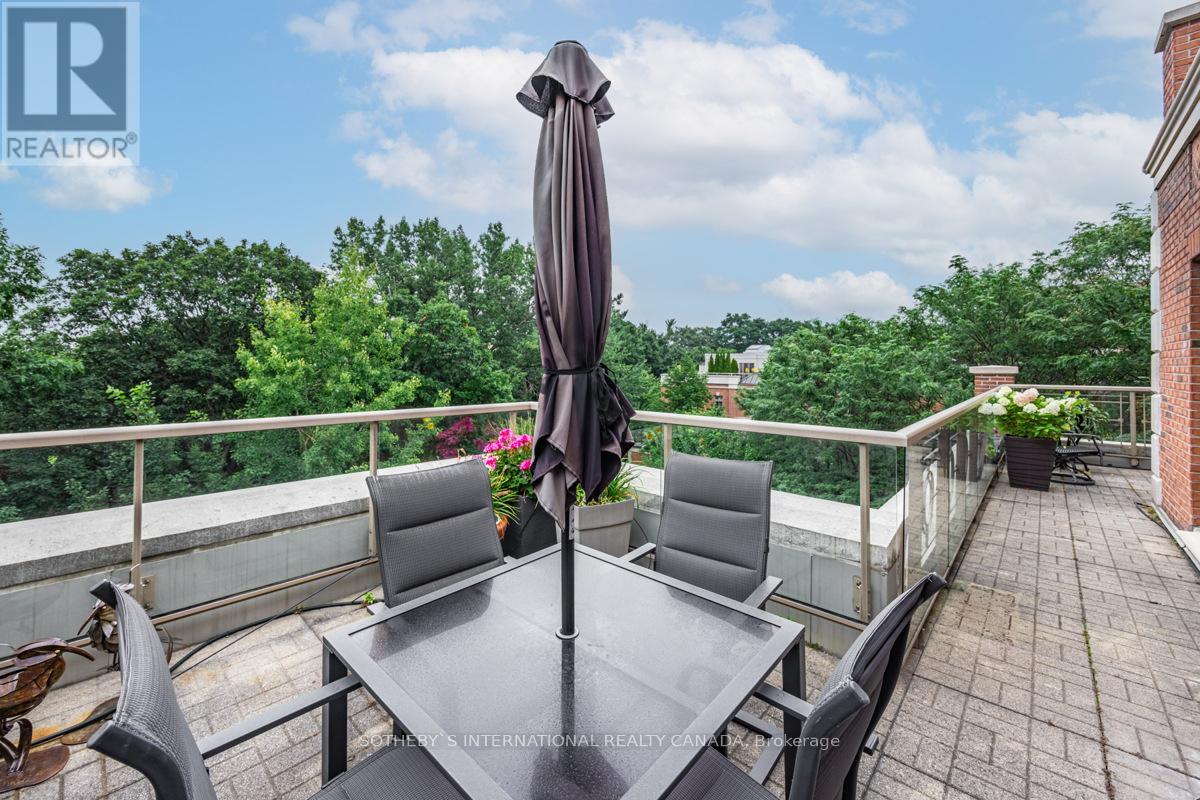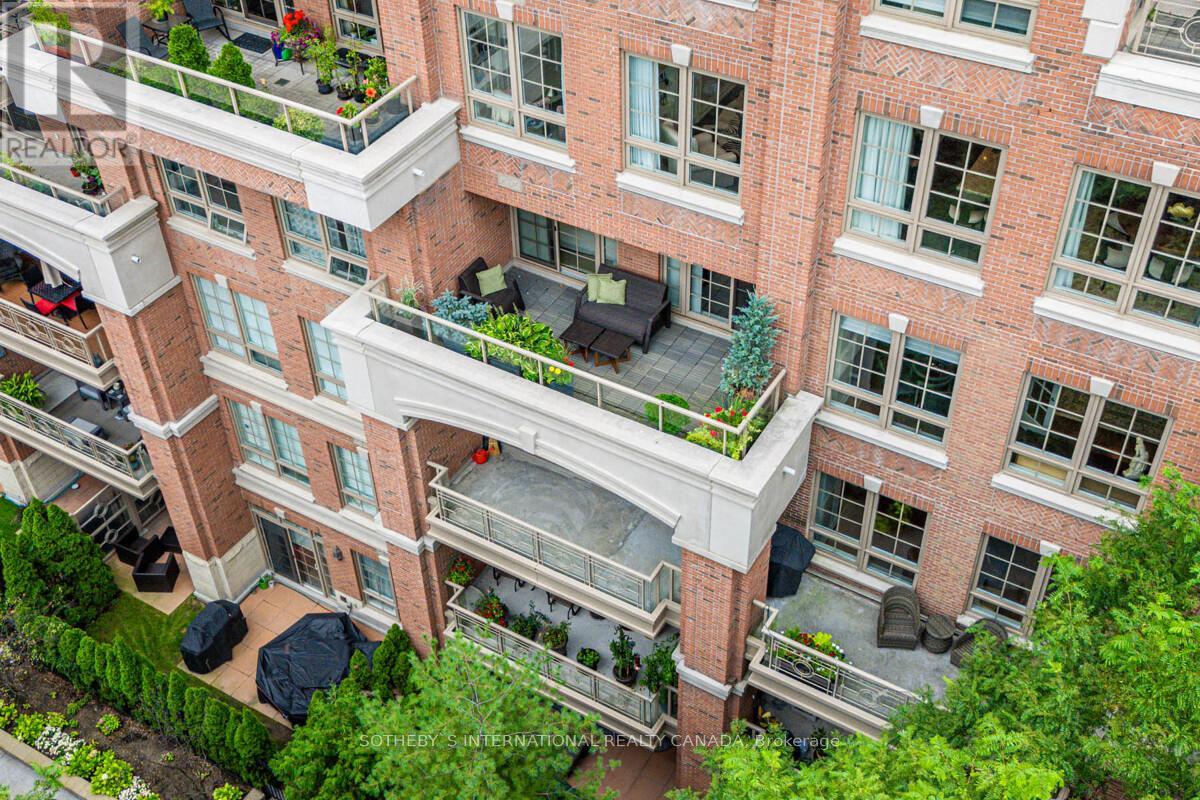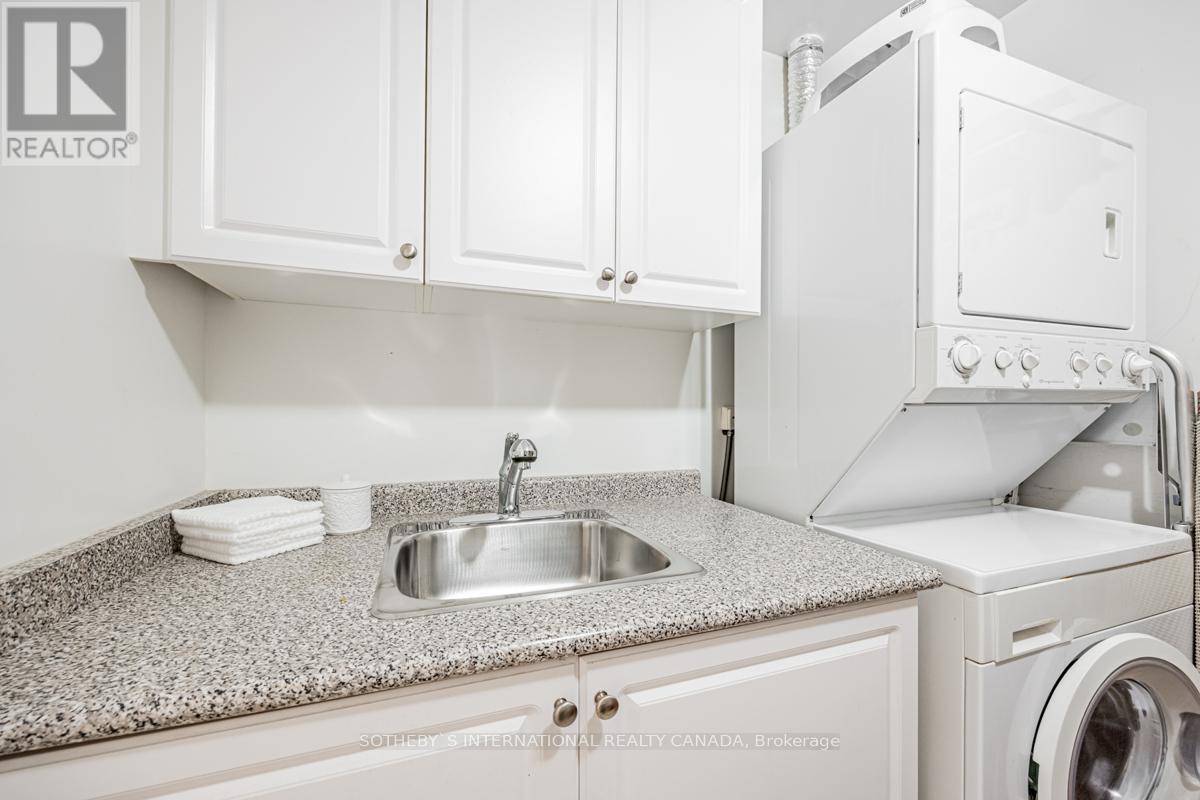$2,995,000.00
432 - 20 BURKEBROOK PLACE, Toronto (Bridle Path-Sunnybrook-York Mills), Ontario, M4G0A1, Canada Listing ID: C9301662| Bathrooms | Bedrooms | Property Type |
|---|---|---|
| 3 | 3 | Single Family |
Prestigious Kilgour Estates corner suite with a coveted Ravine view! The one you have been waiting for! This rare offering provides exceptional space that showcases an abundance of majestic greenery and the captivating back drop of the trees. Welcome your guests to the gracious foyer with it's marble floor, double closet and powder room. As this desirable two bedroom plus den layout unfolds it reveals a spacious living and dining room perfect for entertaining that is well appointed with a gas fireplace and walk out to a terrace overlooking the ravine. The primary bedroom retreat also overlooks the ravine and boasts a walkout, hardwood floor, large walk-in closet and ensuite. A well thought out plan providing privacy between the primary bedroom and the second bedroom that has a three piece ensuite and walk out. Suite 432 presents an unparalleled opportunity to embrace the unrivalled setting and lifestyle of Kilgour Estates. 24 hour concierge and exceptional amenities including gym, indoor pool, and more!
Terrace overlooking Ravine with gas line for Bar B Q + an east facing terrace accessible from 2nd bed & Den,*2 Lockers;#94 & #277(locker with a door),2 side by side parking spots.B/I bookshelves in LR,B/I desk & cabinets in Den,2 Heat pumps (id:31565)

Paul McDonald, Sales Representative
Paul McDonald is no stranger to the Toronto real estate market. With over 21 years experience and having dealt with every aspect of the business from simple house purchases to condo developments, you can feel confident in his ability to get the job done.| Level | Type | Length | Width | Dimensions |
|---|---|---|---|---|
| Flat | Foyer | 2.57 m | 1.7 m | 2.57 m x 1.7 m |
| Flat | Kitchen | 6.17 m | 3.02 m | 6.17 m x 3.02 m |
| Flat | Dining room | 7.52 m | 3.33 m | 7.52 m x 3.33 m |
| Flat | Living room | 7.39 m | 4.44 m | 7.39 m x 4.44 m |
| Flat | Primary Bedroom | 5.84 m | 3.96 m | 5.84 m x 3.96 m |
| Flat | Bedroom 2 | 3.35 m | 3.3 m | 3.35 m x 3.3 m |
| Flat | Den | 4.8 m | 2.77 m | 4.8 m x 2.77 m |
| Flat | Laundry room | 2.54 m | 2.11 m | 2.54 m x 2.11 m |
| Amenity Near By | Public Transit |
|---|---|
| Features | Ravine, Balcony |
| Maintenance Fee | 2090.19 |
| Maintenance Fee Payment Unit | Monthly |
| Management Company | Crossbridge Property Management 416-637-7200 |
| Ownership | Condominium/Strata |
| Parking |
|
| Transaction | For sale |
| Bathroom Total | 3 |
|---|---|
| Bedrooms Total | 3 |
| Bedrooms Above Ground | 2 |
| Bedrooms Below Ground | 1 |
| Amenities | Security/Concierge, Exercise Centre, Party Room, Visitor Parking, Storage - Locker |
| Appliances | Blinds, Cooktop, Dryer, Microwave, Oven, Range, Refrigerator, Wall Mounted TV, Washer |
| Cooling Type | Central air conditioning |
| Exterior Finish | Brick |
| Fireplace Present | True |
| Flooring Type | Marble, Hardwood, Tile |
| Half Bath Total | 1 |
| Heating Fuel | Natural gas |
| Heating Type | Heat Pump |
| Size Interior | 1999.983 - 2248.9813 sqft |
| Type | Apartment |



























